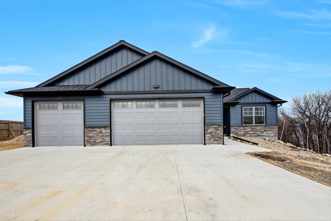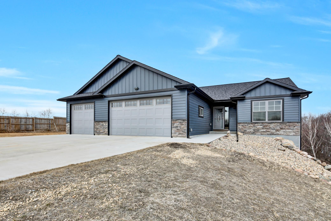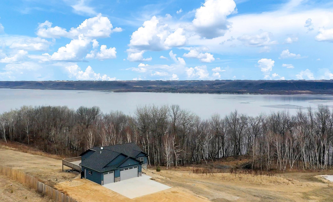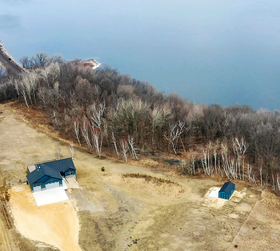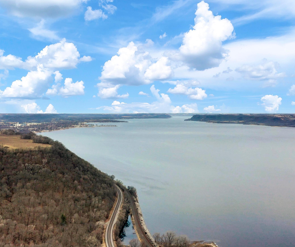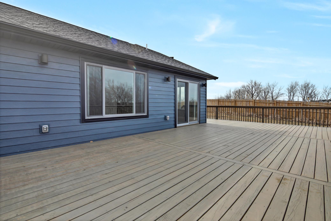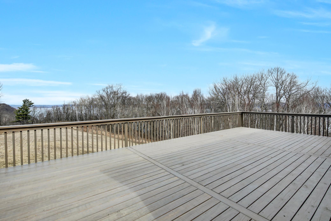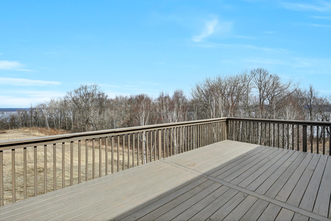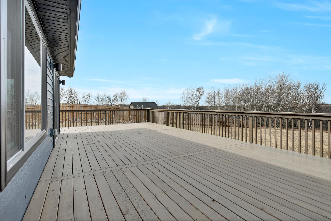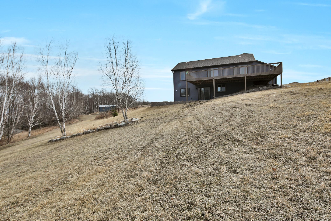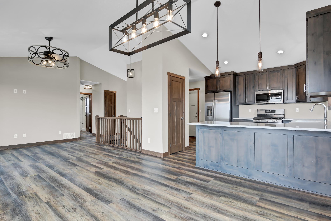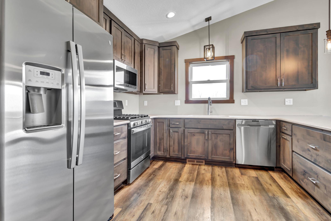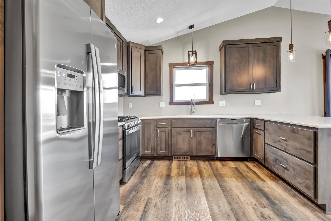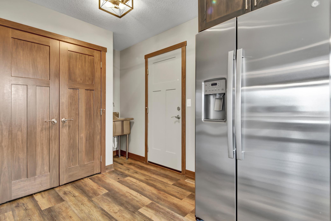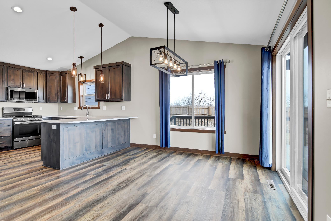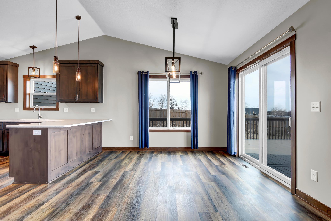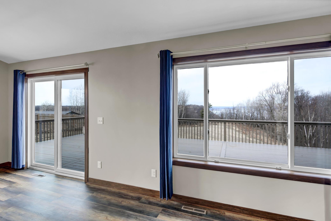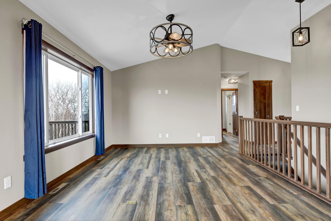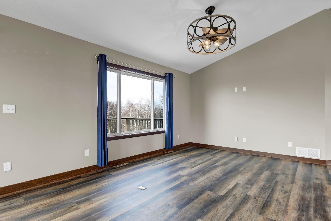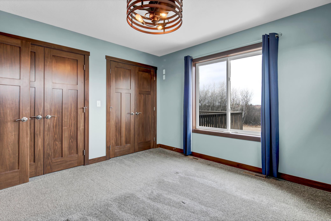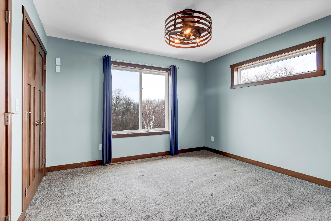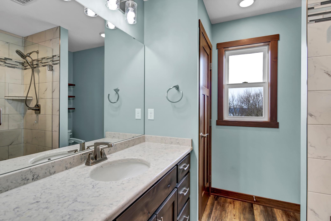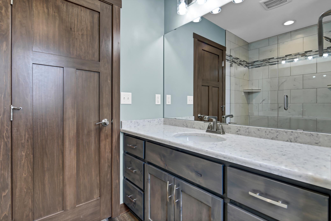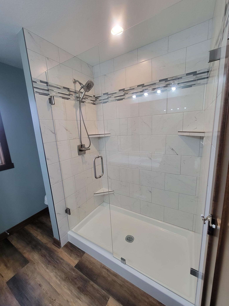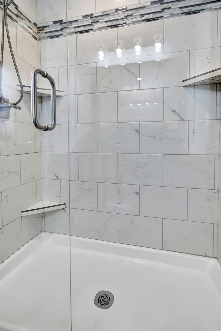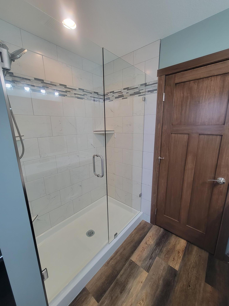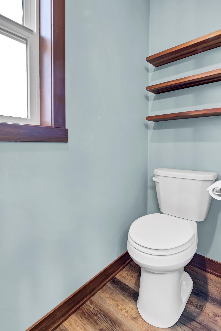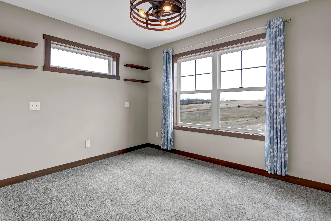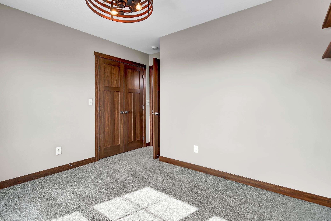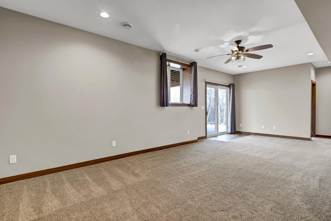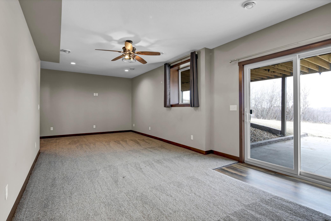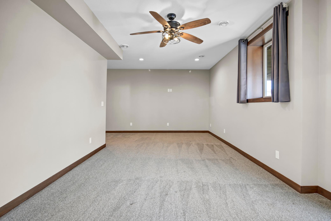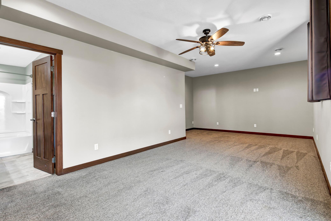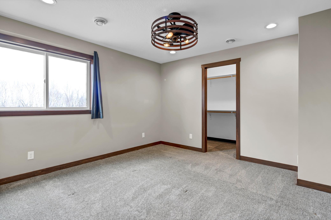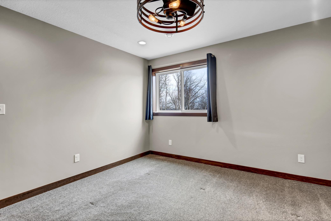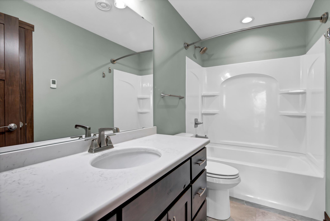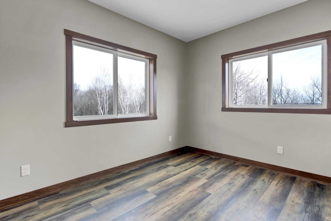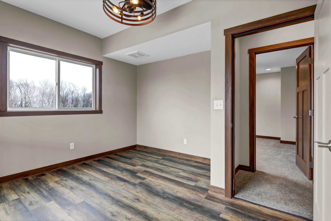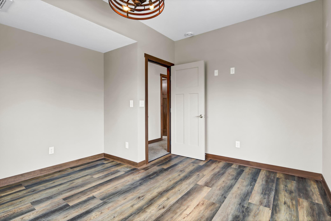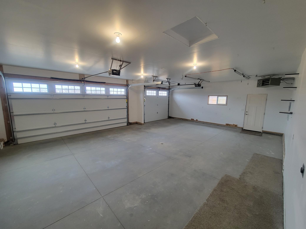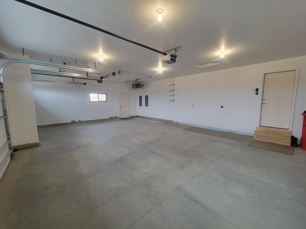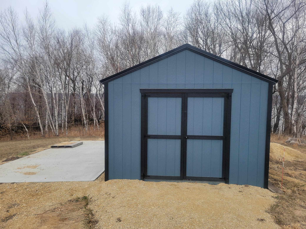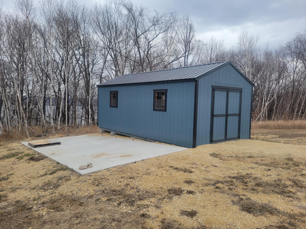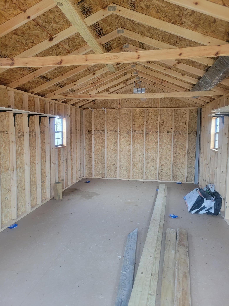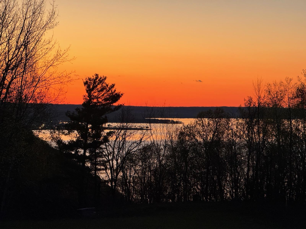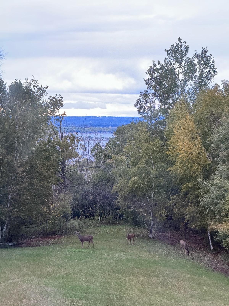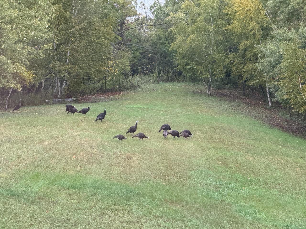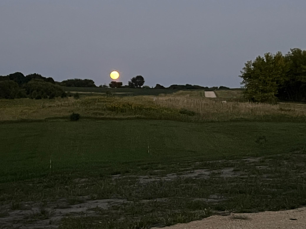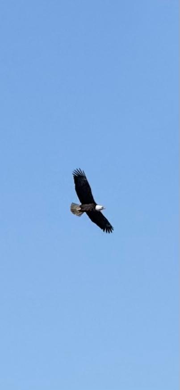
Property Listing
Description
Lake City Blufftop properties are a rare find, and they don't come available often. Imagine breathtaking sunsets every day, with eagles nesting in your own yard, deer wandering by frequently, and the occasional fox making an appearance —just to name a few of the natural wonders you'll experience when you own this property. Welcome to 26884 709th Street - this home, completed in 2023, is situated on 3.3 acres of blufftop land, showcasing captivating views of the Mississippi River Valley. This property offers the perfect blend of modern comfort and natural beauty, with abundant wildlife right outside your door. The home offers a functional 4 bed 2 bath layout with high ceilings and beautiful views from every room. The main floor features a custom Amish-built kitchen with stainless appliances, an open concept dining and living room with vaulted ceilings, two bedrooms, and a ¾ bath with a beautiful and spacious, tiled shower. You will love the expansive deck which provides the perfect place to relax and take in the panoramic views. With gas lines already plumbed for your grilling setup, outdoor entertaining will be a breeze. The lower level walkout has a family room that opens to a spacious outdoor patio, two additional bedrooms, and a full bath with heated floors. The attached 3-car garage is heated and conveniently equipped with 220v and an electric car charging outlet. For additional storage there is a 12x24 shed suitable to store your classic car, UTV, or yard equipment. If you are looking for tranquility, practicality, and incredible views, this property has it all! See the "Seller's Key Features" attached.Property Information
Status: Active
Sub Type: ********
List Price: $674,900
MLS#: 6686853
Current Price: $674,900
Address: 26884 709th Street, Lake City, MN 55041
City: Lake City
State: MN
Postal Code: 55041
Geo Lat: 44.414798
Geo Lon: -92.207802
Subdivision: Pepin Bluff Preserve
County: Wabasha
Property Description
Year Built: 2022
Lot Size SqFt: 143748
Gen Tax: 1448
Specials Inst: 0
High School: ********
Square Ft. Source:
Above Grade Finished Area:
Below Grade Finished Area:
Below Grade Unfinished Area:
Total SqFt.: 2088
Style: Array
Total Bedrooms: 4
Total Bathrooms: 2
Total Full Baths: 1
Garage Type:
Garage Stalls: 3
Waterfront:
Property Features
Exterior:
Roof:
Foundation:
Lot Feat/Fld Plain: Array
Interior Amenities:
Inclusions: ********
Exterior Amenities:
Heat System:
Air Conditioning:
Utilities:


