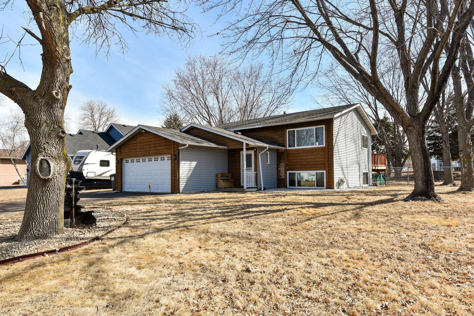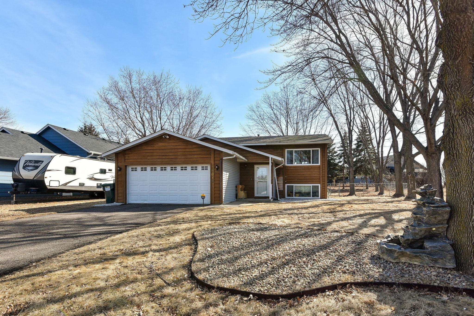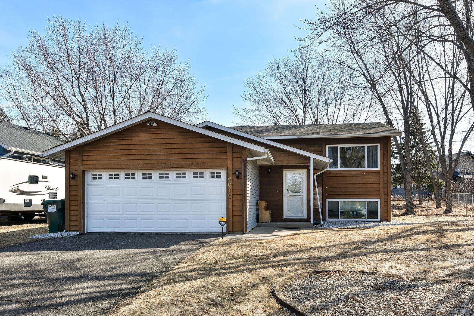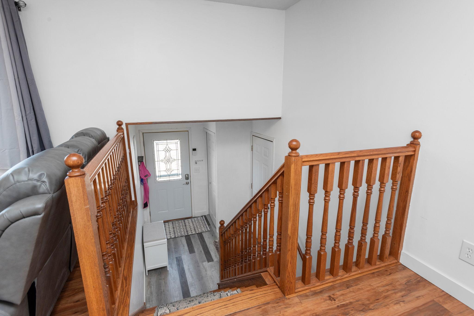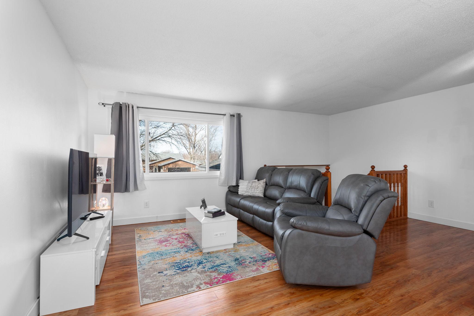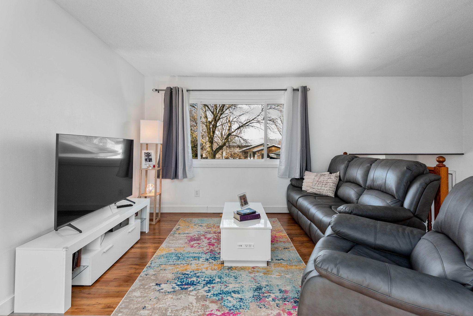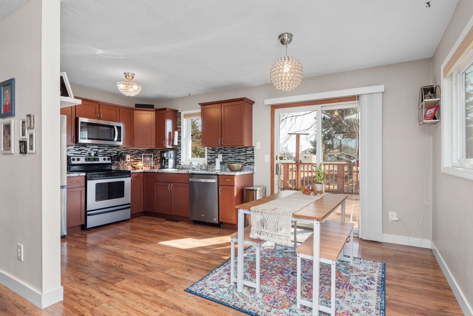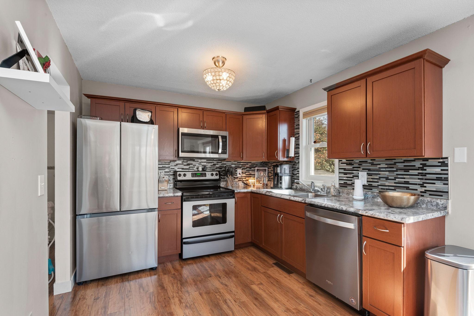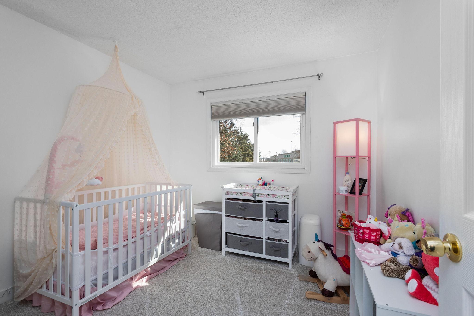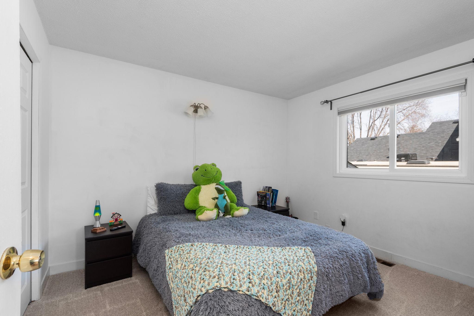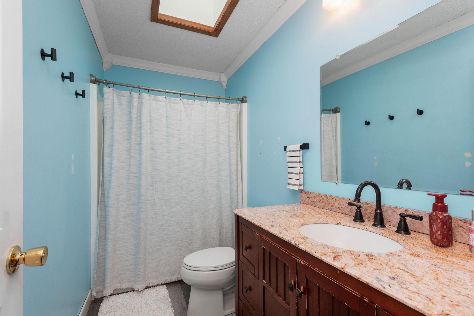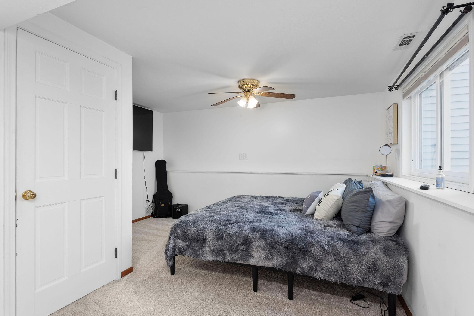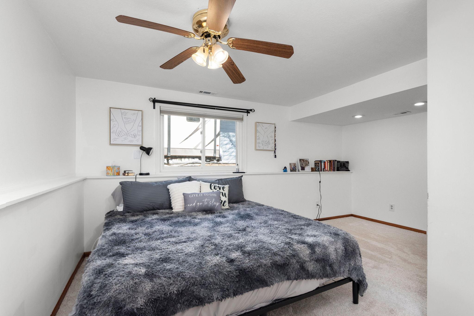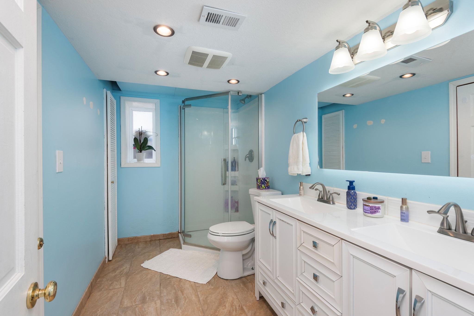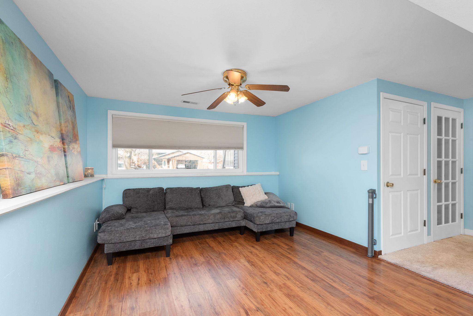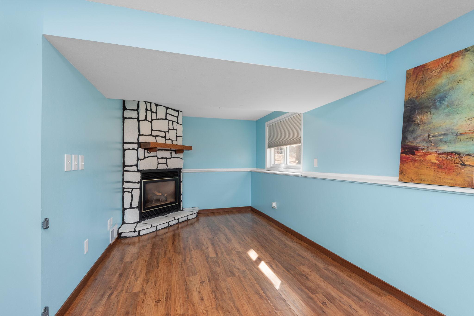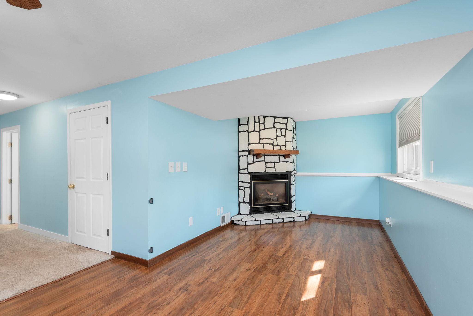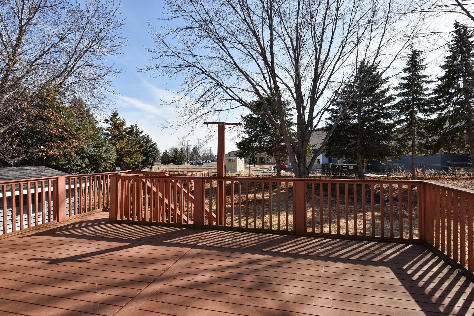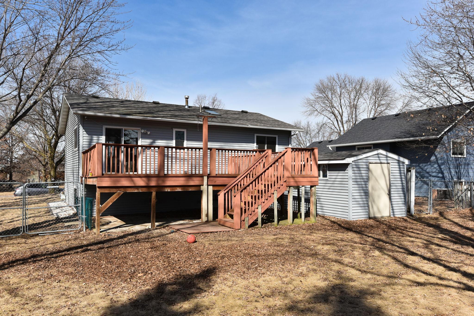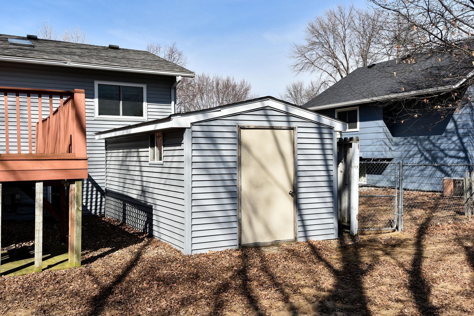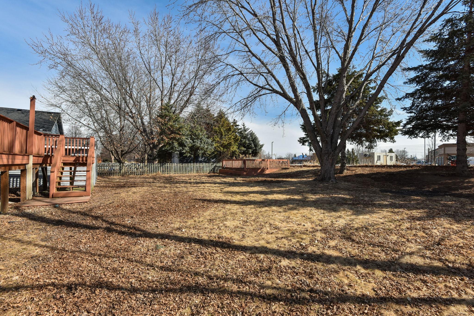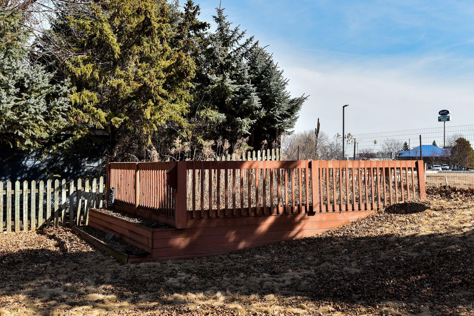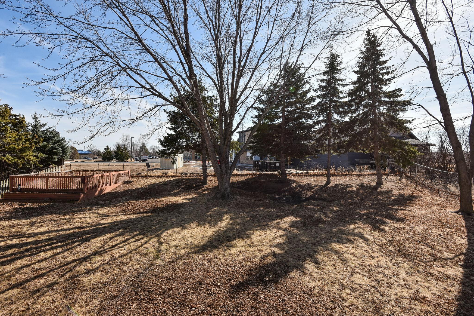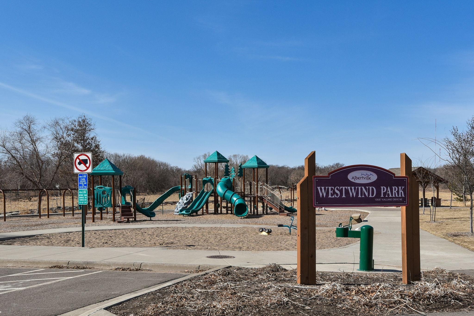
Property Listing
Description
This charming home offers the best combination of comfort and easy living and is move-in ready! You will be greeted by natural light and a desirable open main level floor plan when you step into the sunny living room and dining area plus lovely kitchen space with stainless steel appliances Two bedrooms and a full bath offer options for your growing family, guests or creating a home office. The lower level features a large family room with a gas fireplace and would make a great option for a hobby room or playroom also. A spacious primary bedroom includes a generously sized walk-in closet and a walk through 3/4 bathroom with a convenient walk-in shower. Enjoy your time outside with the large fenced in backyard for the kids and pets with beautiful trees plus a raised garden bed area for summer vegetables or fragrant flowers The spacious 14x22 maintenance free deck off the dining room is fabulous for relaxing, entertaining and adding to your living space in the warmer months. Take advantage of extra storage, organization and work space with the nicely finished 10x18 storage shed complete with electricity and work bench with storage cabinets and drawers. This wonderful home is located on a quiet circle side street and is close to parks, lakes and the Albertville Mall for all of your shopping options. An HSA Home Warranty is included and new furnace just installed.Property Information
Status: Active
Sub Type: ********
List Price: $334,900
MLS#: 6686234
Current Price: $334,900
Address: 6012 Kalland Circle NE, Albertville, MN 55301
City: Albertville
State: MN
Postal Code: 55301
Geo Lat: 45.237875
Geo Lon: -93.666487
Subdivision: Westwind
County: Wright
Property Description
Year Built: 1988
Lot Size SqFt: 13068
Gen Tax: 3520
Specials Inst: 0
High School: ********
Square Ft. Source:
Above Grade Finished Area:
Below Grade Finished Area:
Below Grade Unfinished Area:
Total SqFt.: 1730
Style: Array
Total Bedrooms: 3
Total Bathrooms: 2
Total Full Baths: 1
Garage Type:
Garage Stalls: 2
Waterfront:
Property Features
Exterior:
Roof:
Foundation:
Lot Feat/Fld Plain: Array
Interior Amenities:
Inclusions: ********
Exterior Amenities:
Heat System:
Air Conditioning:
Utilities:


