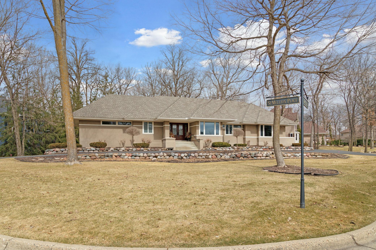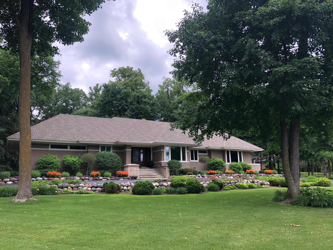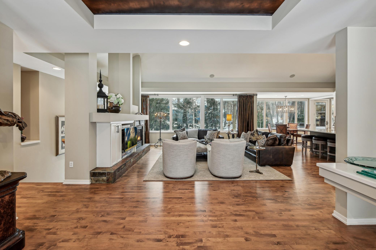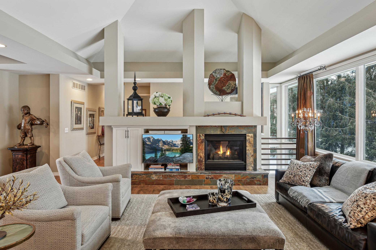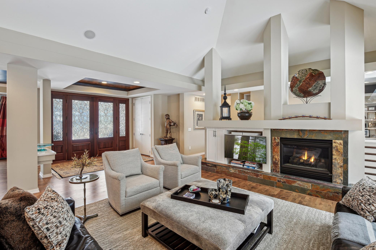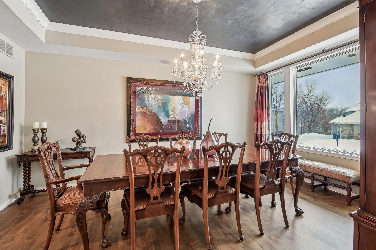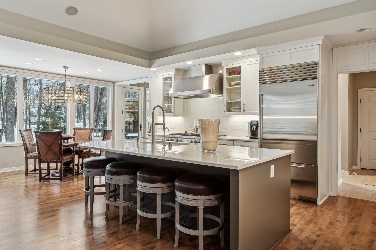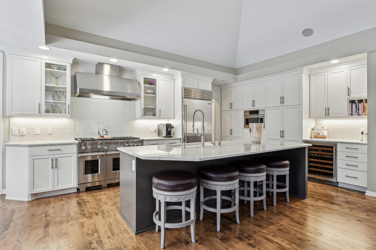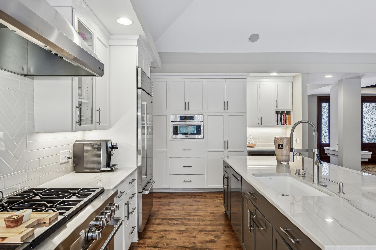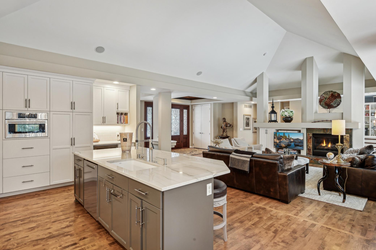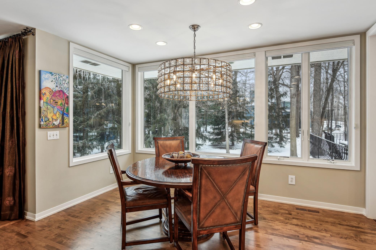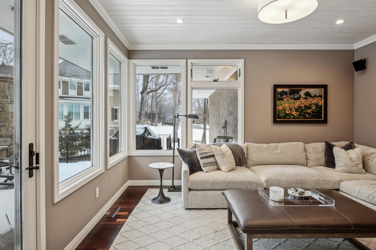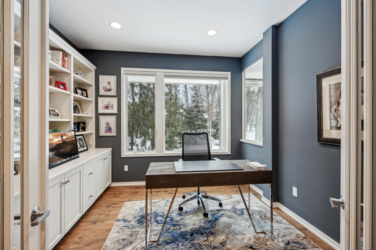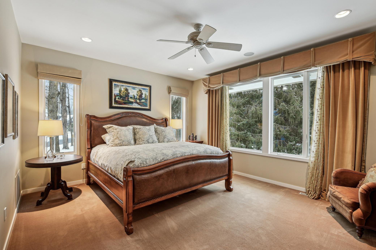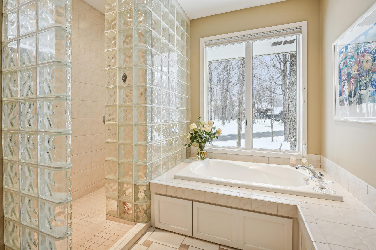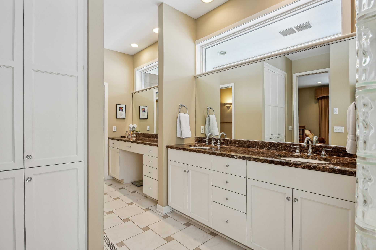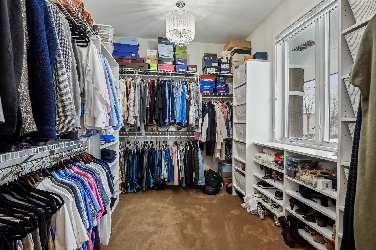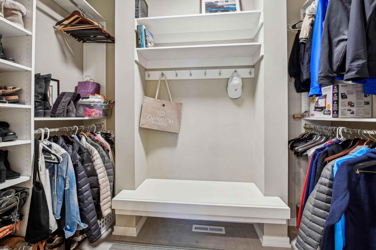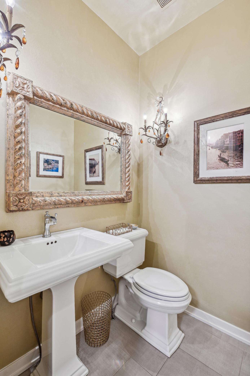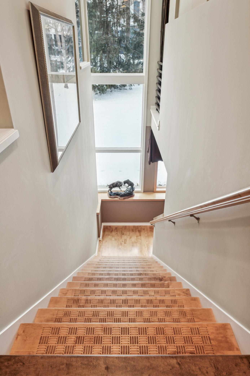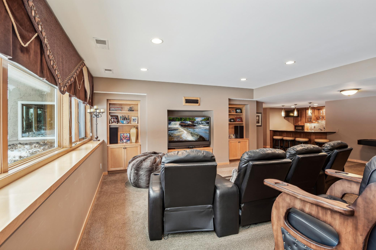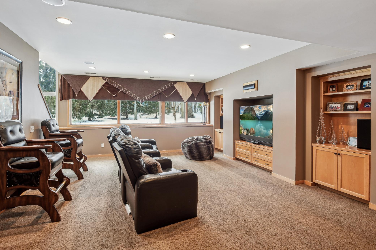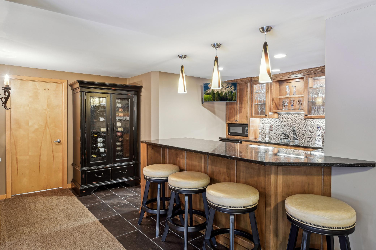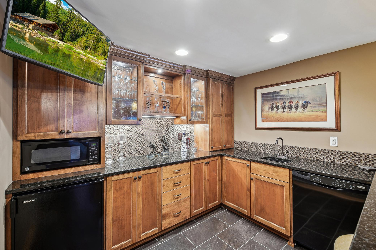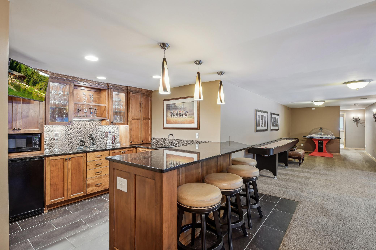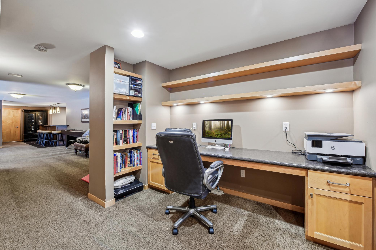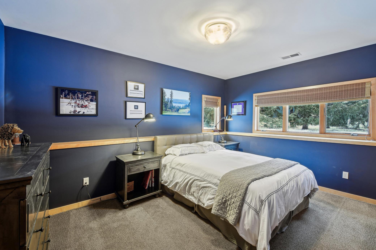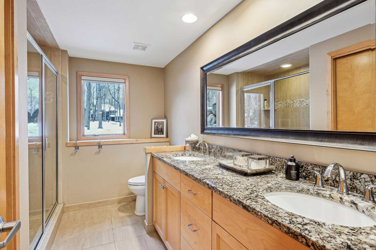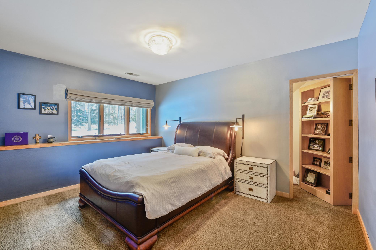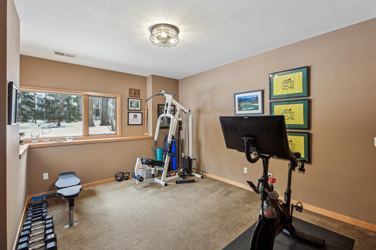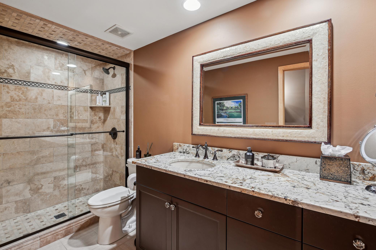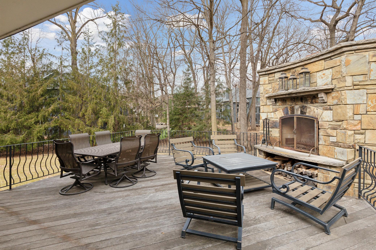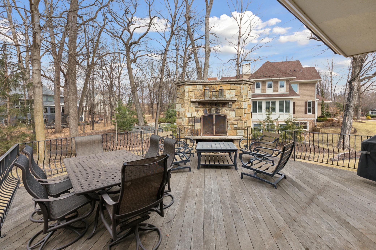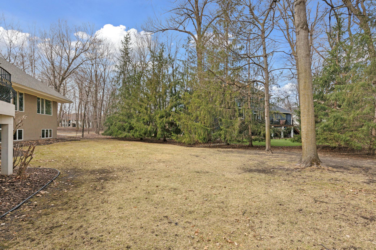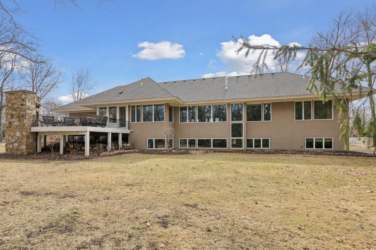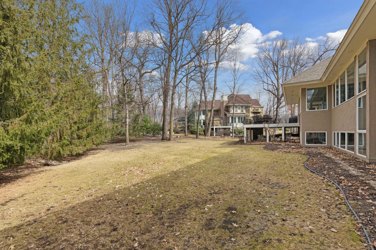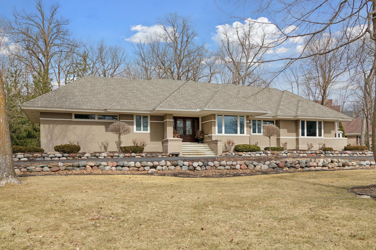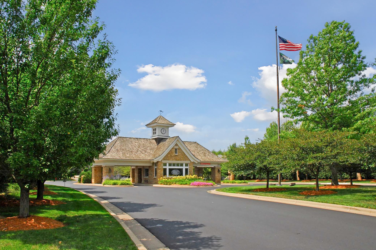
Property Listing
Description
One level living in exclusive Bearpath. This exquisite custom-built home is located on a private, 0.65-acre wooded cul-de-sac lot and offers a perfect blend of luxury and comfort. Upon entering, you’ll be greeted by rich maple floors and an open layout with a wall of windows that seamlessly connect the interior to the natural beauty outside. The home features main-level living with a vaulted living room, gas fireplace, and a stunningly remodeled gourmet kitchen. The remodeled kitchen is equipped with stainless steel appliances, a Wolf gas stove and double ovens, a Sub-Zero refrigerator, a large center island with seating, and plenty of custom cabinetry and quartzite counter spaces. Formal and informal dining areas offer spaces for everyday living and entertaining. The sunroom with heated floors, tucked away at the back, provides access new deck with stone fireplace. The large owner’s suite includes a full bath with a separate tub and shower, dual vanities with granite countertops, and a walk-in closet. Additional highlights of the main level include a home office, powder room, mudroom, laundry room with a planning area and pantry. The lower level boasts a spacious family room with built-in entertainment shelves, a game area, and a walk-behind bar for easy entertaining. Three additional bedrooms, two three-quarter bathrooms, and a study area complete the lower level. An attached 3-car heated garage offers extra storage. Just a short stroll to the Bearpath Country Club, swimming pool, and golf course.Property Information
Status: Active
Sub Type: ********
List Price: $1,349,000
MLS#: 6685947
Current Price: $1,349,000
Address: 8700 Sherwood Bluff, Eden Prairie, MN 55347
City: Eden Prairie
State: MN
Postal Code: 55347
Geo Lat: 44.846202
Geo Lon: -93.511135
Subdivision: BEARPATH GOLF & COUNTRY CLUB
County: Hennepin
Property Description
Year Built: 1998
Lot Size SqFt: 28314
Gen Tax: 13275.18
Specials Inst: 0
High School: ********
Square Ft. Source:
Above Grade Finished Area:
Below Grade Finished Area:
Below Grade Unfinished Area:
Total SqFt.: 4744
Style: Array
Total Bedrooms: 4
Total Bathrooms: 4
Total Full Baths: 1
Garage Type:
Garage Stalls: 3
Waterfront:
Property Features
Exterior:
Roof:
Foundation:
Lot Feat/Fld Plain: Array
Interior Amenities:
Inclusions: ********
Exterior Amenities:
Heat System:
Air Conditioning:
Utilities:


