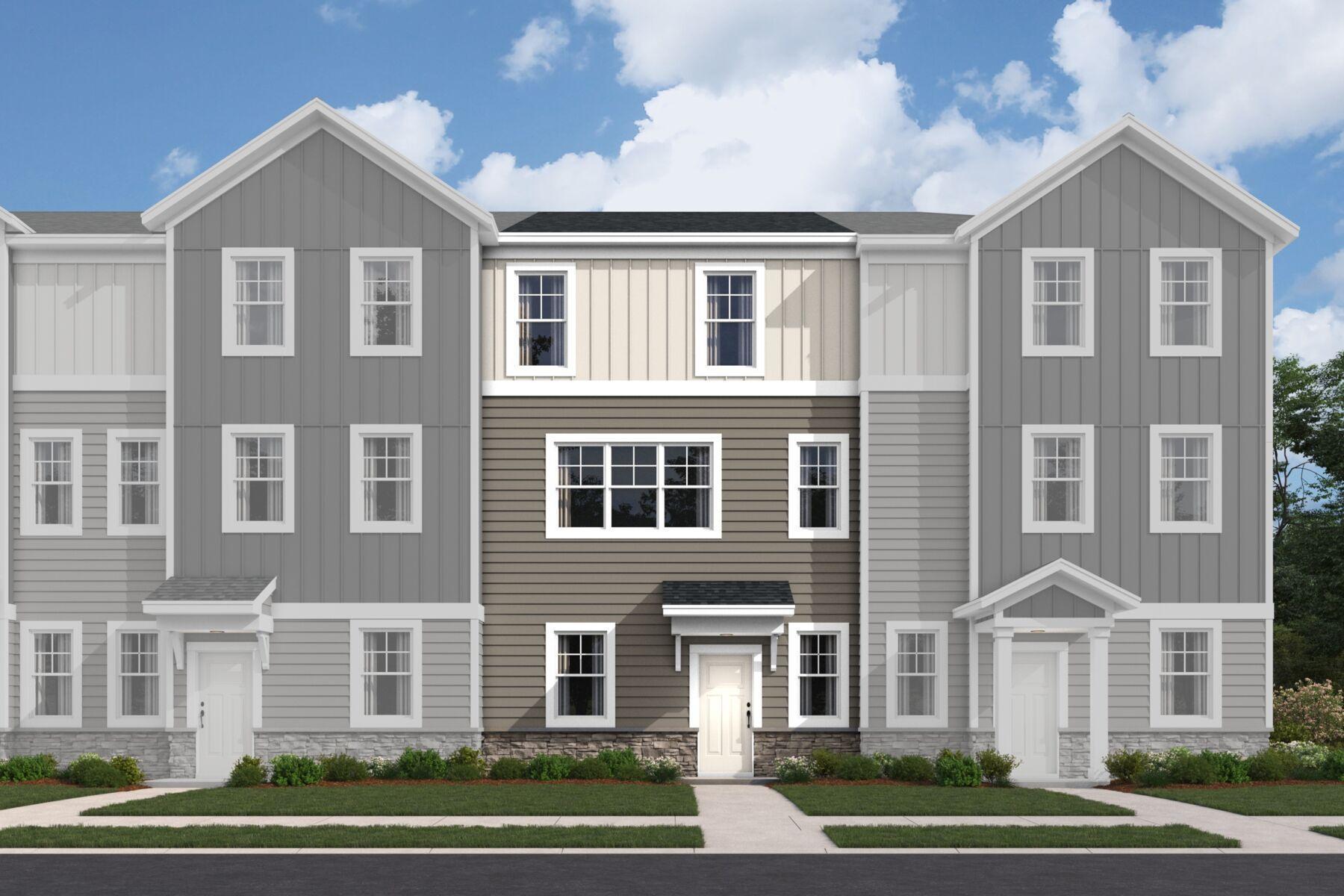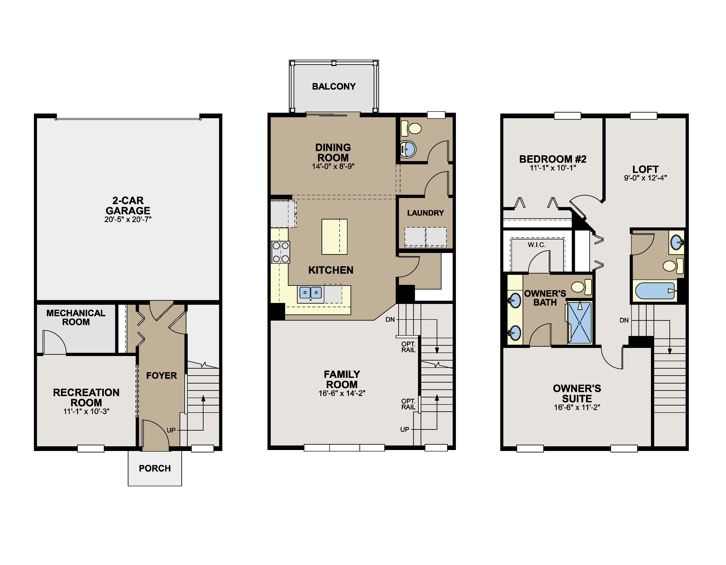
Property Listing
Description
Under construction. No home to see yet. Please stop by 1531 Travers Lane to learn more. 4.875% (FHA) fixed rate 5.6272% APR available. Other financing options available with our affiliated lender. Ask for details. Nestled in a sought-after community in West St. Paul, MN, this stunning new construction townhome awaits at 1541 Traverse Lane. Offering a perfect blend of modern design and functionality, this 3-story property is a testament to comfortable living. As you step inside, you'll be greeted by an inviting open floorplan that seamlessly connects the living spaces, giving a sense of openness and light. The heart of the home, the kitchen, boasts an elegant island that serves as a focal point, perfect for both meal preparation and casual dining. This thoughtfully designed townhome features 2 bedrooms and 2.5 bathrooms, including an en-suite owner’s bathroom with a dual-sink vanity for added convenience. With 1,898 square feet of living space, there's plenty of room for relaxation and entertainment. Parking will never be an issue with the 2-car garage. Whether you're a homeowner or hosting guests, convenience is key. An upstairs loft and lower level rec room provide extra space for a home office, guest space or whatever you choose! With its modern features, convenient location, and welcoming atmosphere, 1541 Traverse Lane is ready to welcome your new chapter.Property Information
Status: Active
Sub Type: ********
List Price: $413,345
MLS#: 6685347
Current Price: $413,345
Address: 1541 Traverse Lane, West Saint Paul, MN 55118
City: West Saint Paul
State: MN
Postal Code: 55118
Geo Lat: 44.899469
Geo Lon: -93.070476
Subdivision:
County: Dakota
Property Description
Year Built: 2025
Lot Size SqFt: 1306.8
Gen Tax: 0
Specials Inst: 0
High School: ********
Square Ft. Source:
Above Grade Finished Area:
Below Grade Finished Area:
Below Grade Unfinished Area:
Total SqFt.: 1898
Style: Array
Total Bedrooms: 2
Total Bathrooms: 3
Total Full Baths: 1
Garage Type:
Garage Stalls: 2
Waterfront:
Property Features
Exterior:
Roof:
Foundation:
Lot Feat/Fld Plain:
Interior Amenities:
Inclusions: ********
Exterior Amenities:
Heat System:
Air Conditioning:
Utilities:



