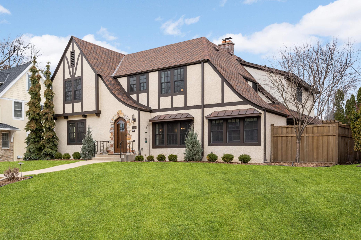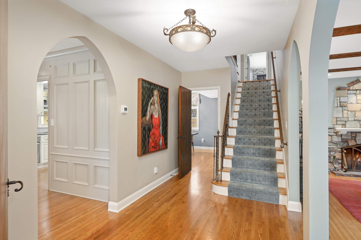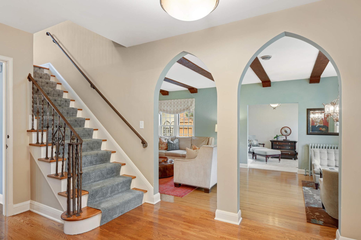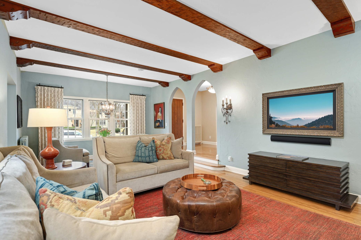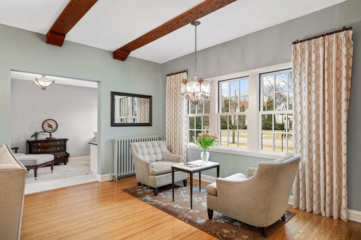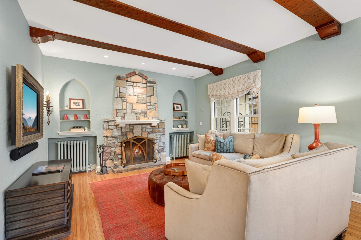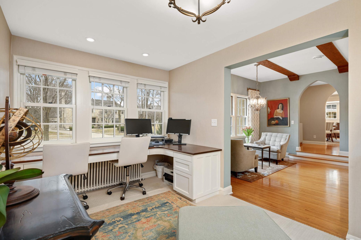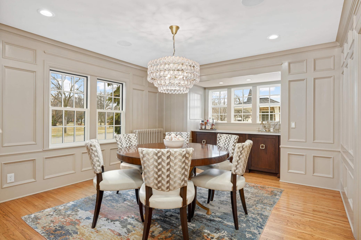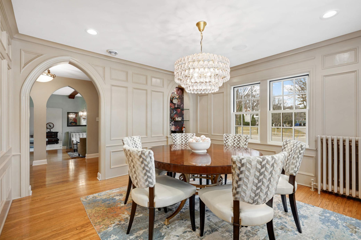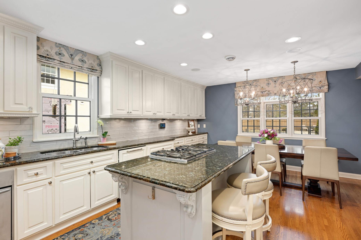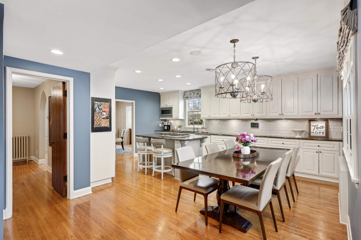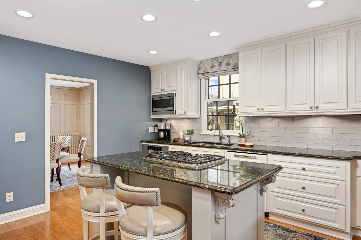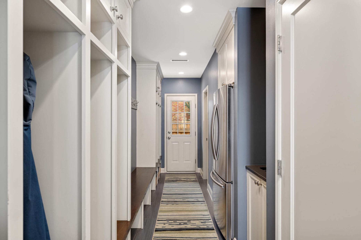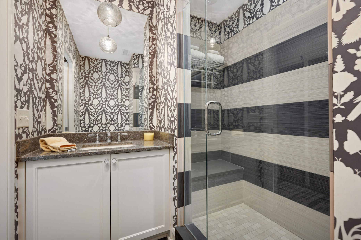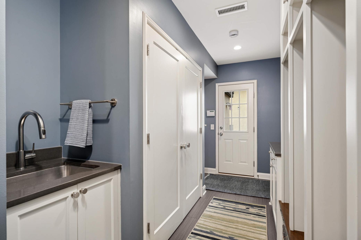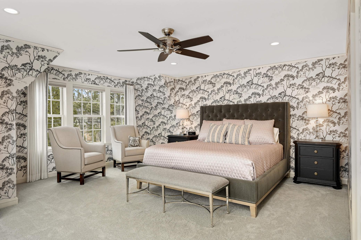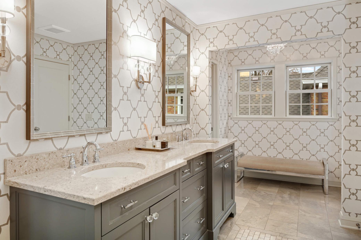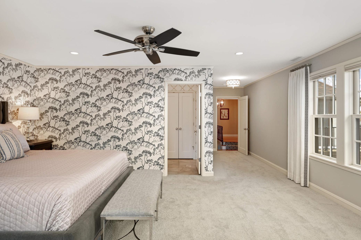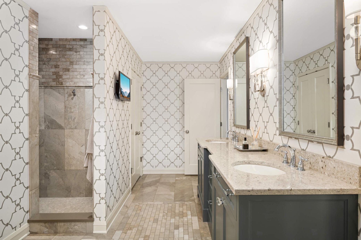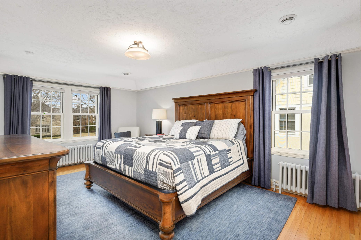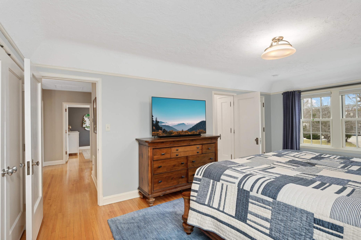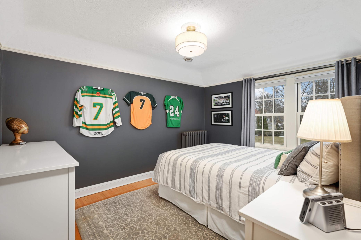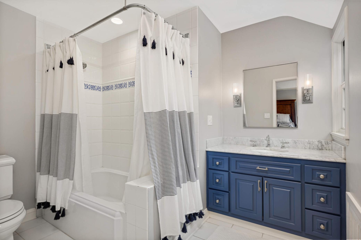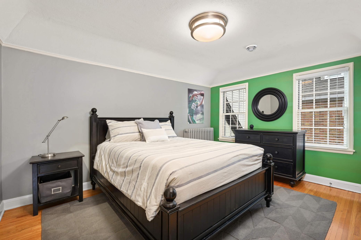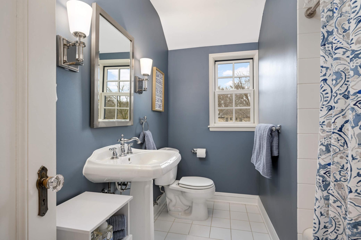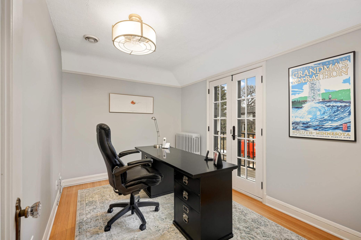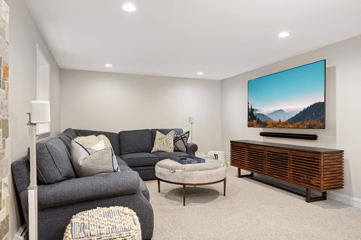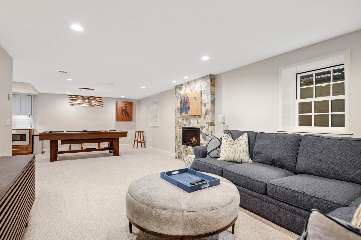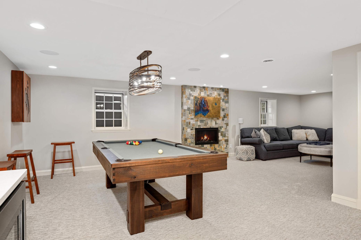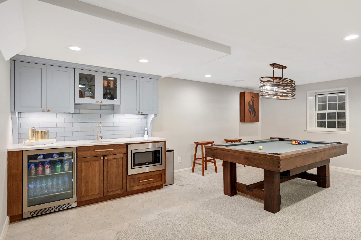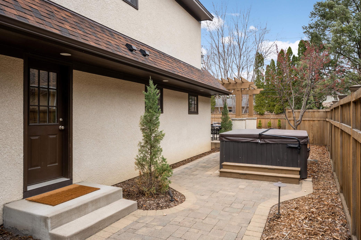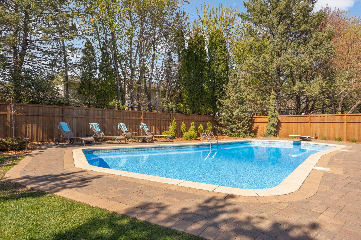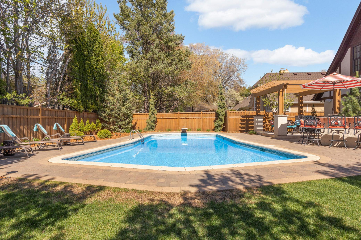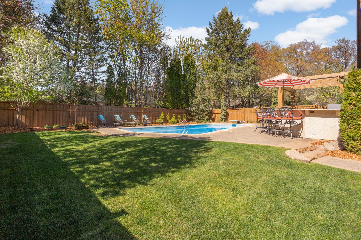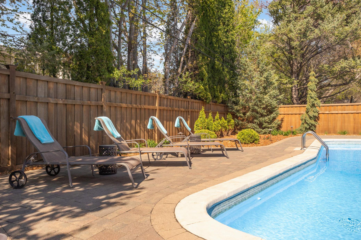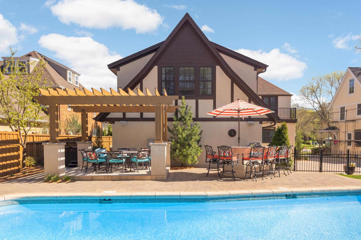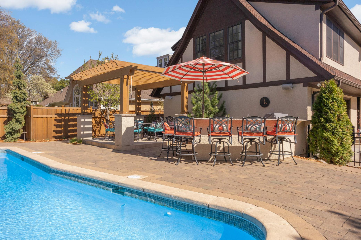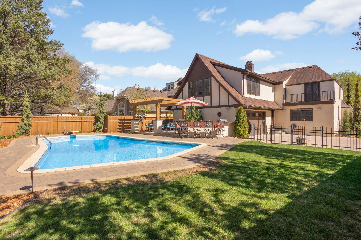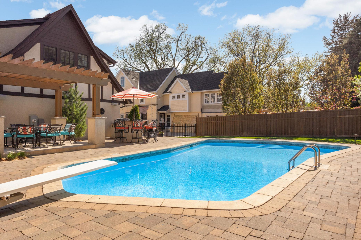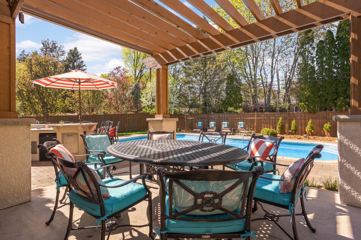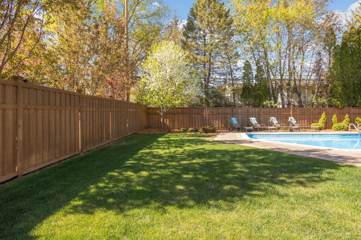
Property Listing
Description
Timeless Tudor nestled in the heart of Historic Country Club with a backyard paradise beyond compare! Totally updated exterior includes new stucco, hand-set ornamental stone, Marvin Integrity windows, wood trim replacement and custom copper awnings. Inside, the sunken living room, with original beamed ceiling, centers around a grand stone fireplace. The elegant, paneled dining room includes a Cambria-topped built-in bar with generous storage. The gourmet eat-in kitchen leads to a well-designed mudroom corridor with 3/4 pool bath, laundry, lockers, and access to the heated, attached garage. A cozy office, with built-in work station, flows to a charming paver patio, where the 6 person spa lives. The luxurious primary suite features sweeping treetop views, spa-like bath, and dual walk-in closets. Five bedrooms up offer enough room for family, guests or work. The recently renovated lower-level features a wet bar, gas fireplace, egress windows, and many new mechanicals. Outside, enjoy a dining pergola with retractable screens, built-in outdoor kitchen and heated concrete pool with diving board. Full list of upgrades in supplements will impress!Property Information
Status: Active
Sub Type: ********
List Price: $1,995,000
MLS#: 6684276
Current Price: $1,995,000
Address: 4404 Sunnyside Road, Edina, MN 55424
City: Edina
State: MN
Postal Code: 55424
Geo Lat: 44.919165
Geo Lon: -93.341206
Subdivision:
County: Hennepin
Property Description
Year Built: 1929
Lot Size SqFt: 10890
Gen Tax: 21825.12
Specials Inst: 0
High School: ********
Square Ft. Source:
Above Grade Finished Area:
Below Grade Finished Area:
Below Grade Unfinished Area:
Total SqFt.: 4285
Style: Array
Total Bedrooms: 5
Total Bathrooms: 4
Total Full Baths: 3
Garage Type:
Garage Stalls: 2
Waterfront:
Property Features
Exterior:
Roof:
Foundation:
Lot Feat/Fld Plain: Array
Interior Amenities:
Inclusions: ********
Exterior Amenities:
Heat System:
Air Conditioning:
Utilities:


