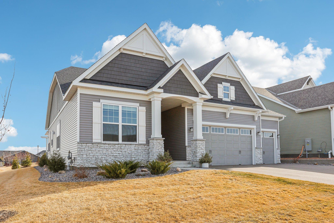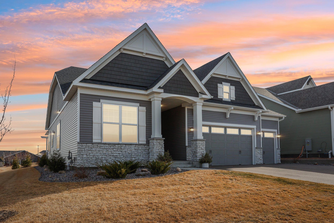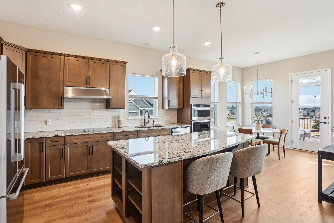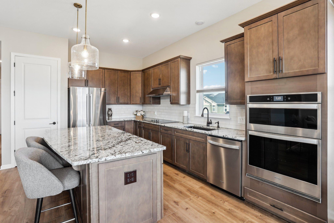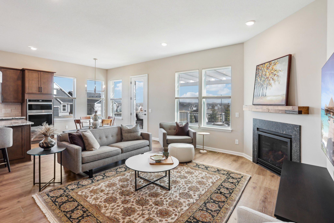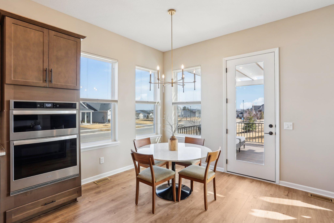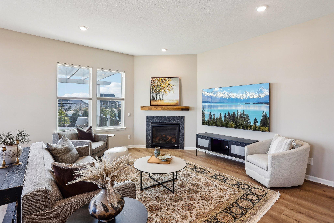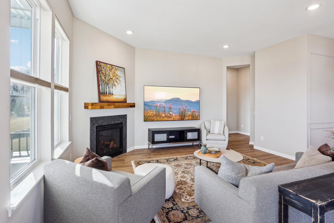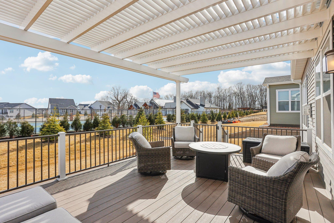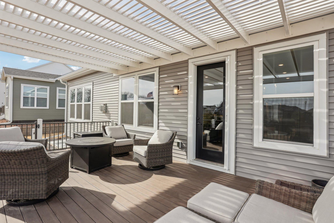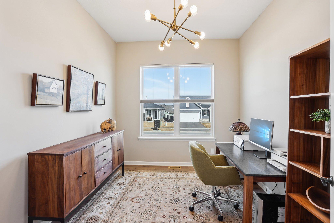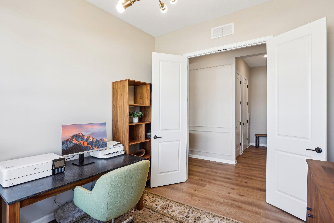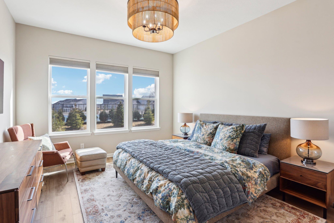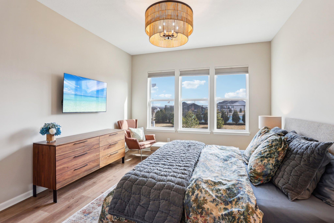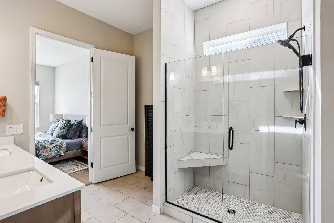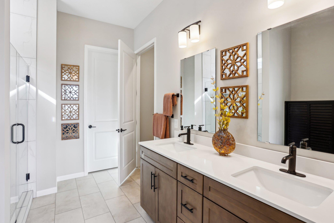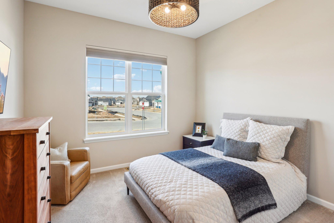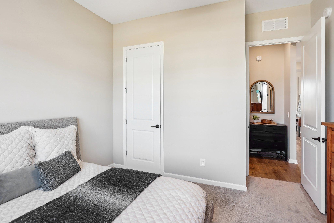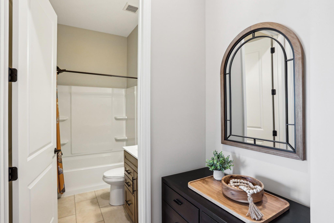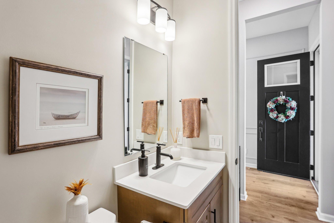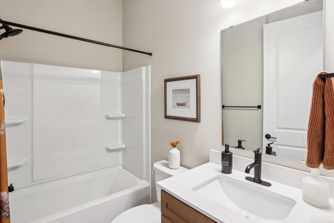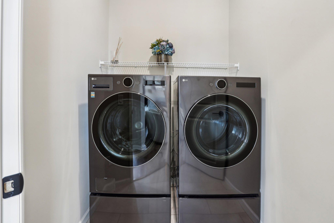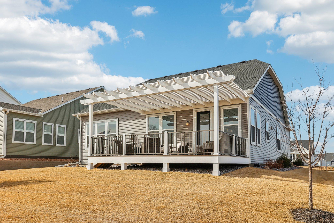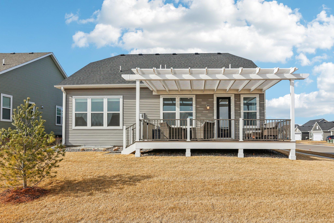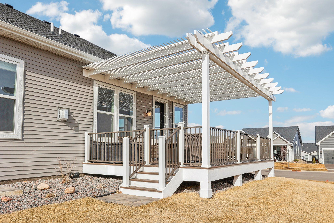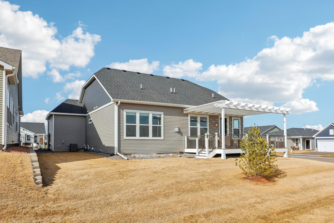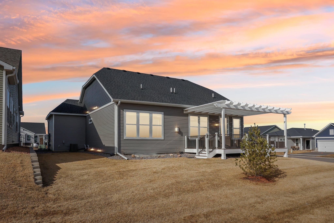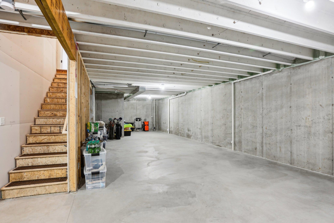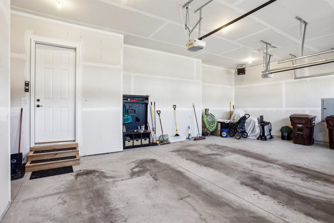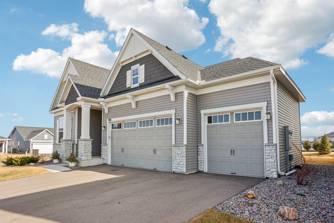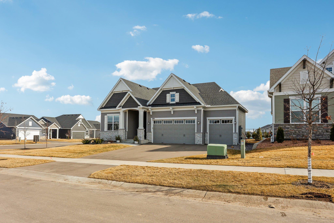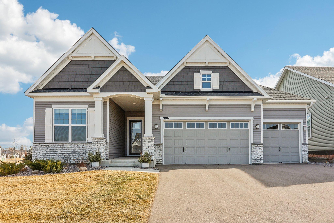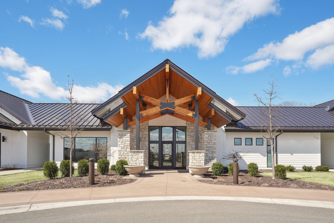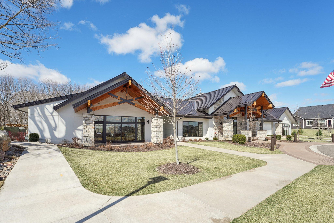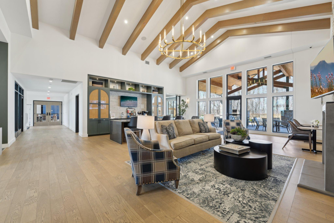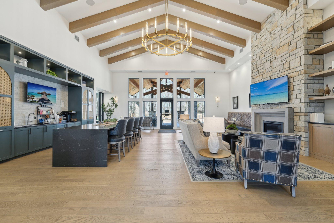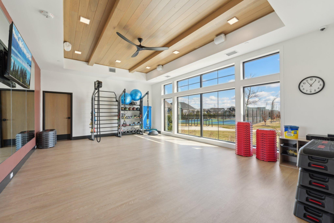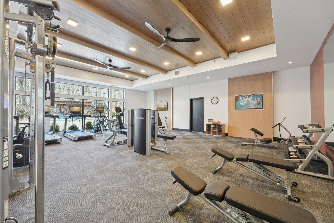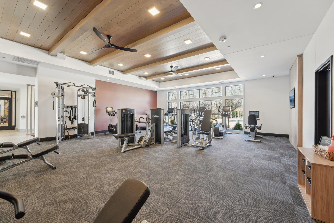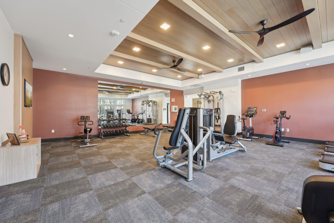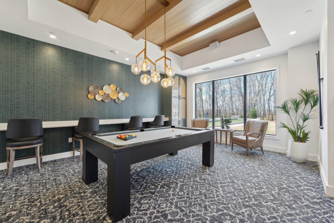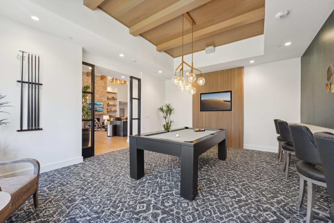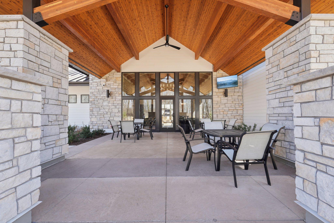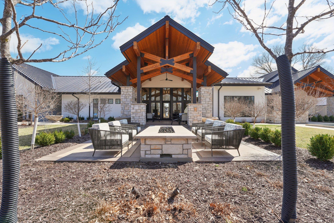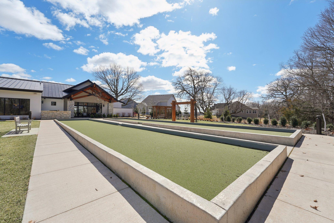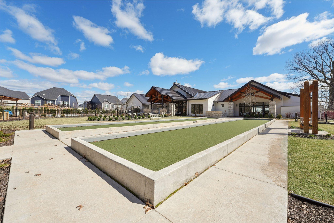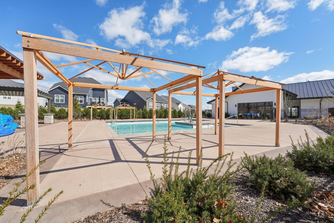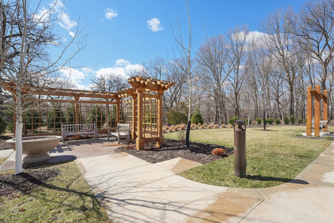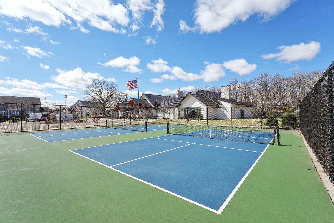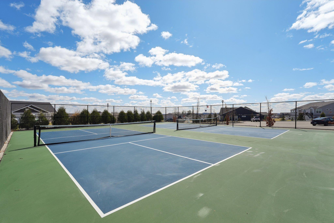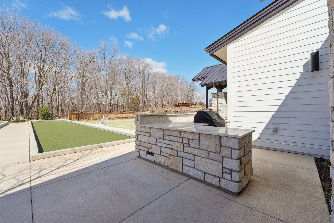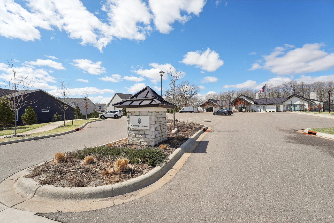
Property Listing
Description
Welcome to the prestigious Adelwood by Del Webb – Abbeyville custom built masterpiece. This luxurious home with beautiful living spaces combines elegance & comfort with main level living at its finest. Gorgeous owner's suite with private bath & walk in closet, amazing open floor layout, soaring 10ft ceilings, updated fixtures, spacious rooms & impeccable finishes throughout. Stunning well-appointed gourmet kitchen with inviting center island is truly the heart of the home. You’ll love the convenient main floor laundry room, ample storage space throughout and the serene, cozy living room space with fireplace – perfect place to relax & unwind. Heated garage & an outdoor patio & pergola space you must see to believe - it’s your own private oasis! Unfinished lower level just waiting for your final touches & customization. Highly desired location, close to the community clubhouse, lakes, parks, paved sidewalks & trails around two ponds, restaurants, shopping, hospital, entertainment & more! Come & experience refined living in this sought-after 55+Chaska community. *Golf carts are allowed in this amazing welcoming community along with clubs & activities including cards, golf, biking, crafts, coffee & happy hours with neighbors & more! You’ll love the outdoor pool, fitness center, pickleball & bocce ball courts too! Don't miss this opportunity to make this exquisite gem your new home!Property Information
Status: Active
Sub Type: ********
List Price: $720,000
MLS#: 6684077
Current Price: $720,000
Address: 986 Moers Drive, Chaska, MN 55318
City: Chaska
State: MN
Postal Code: 55318
Geo Lat: 44.795777
Geo Lon: -93.608908
Subdivision: Del Webb At Chaska 2nd Add
County: Carver
Property Description
Year Built: 2023
Lot Size SqFt: 9147.6
Gen Tax: 846
Specials Inst: 0
High School: ********
Square Ft. Source:
Above Grade Finished Area:
Below Grade Finished Area:
Below Grade Unfinished Area:
Total SqFt.: 1710
Style: Array
Total Bedrooms: 2
Total Bathrooms: 2
Total Full Baths: 1
Garage Type:
Garage Stalls: 3
Waterfront:
Property Features
Exterior:
Roof:
Foundation:
Lot Feat/Fld Plain: Array
Interior Amenities:
Inclusions: ********
Exterior Amenities:
Heat System:
Air Conditioning:
Utilities:


