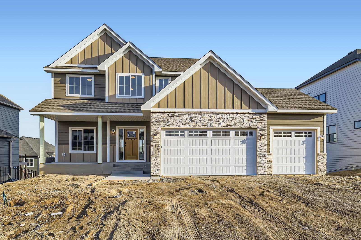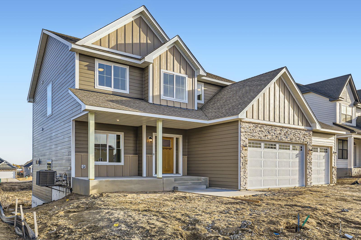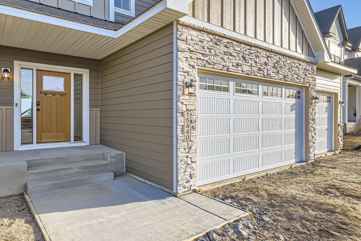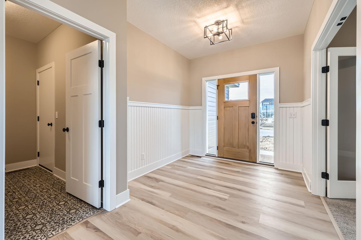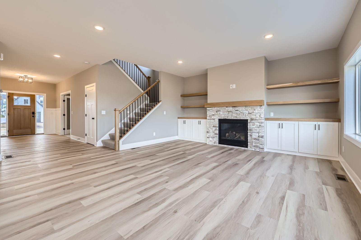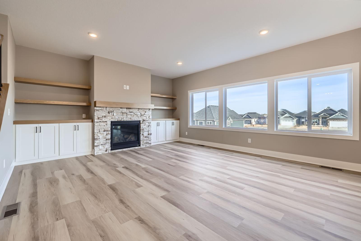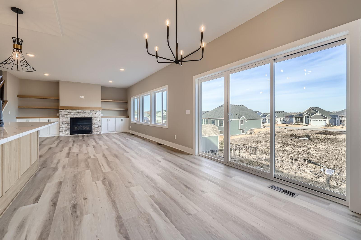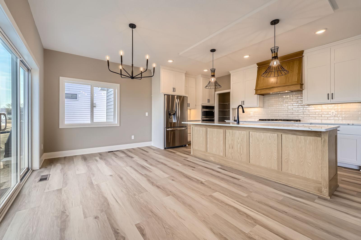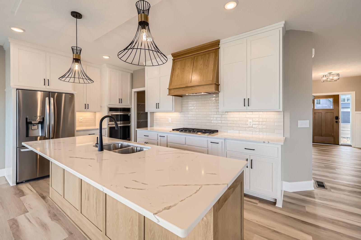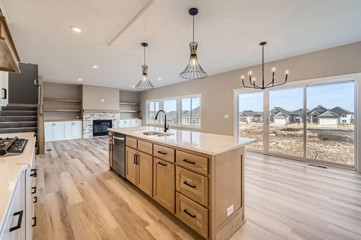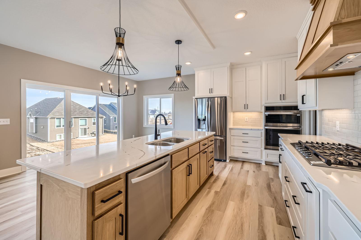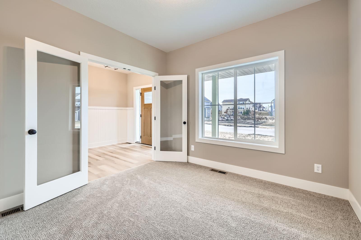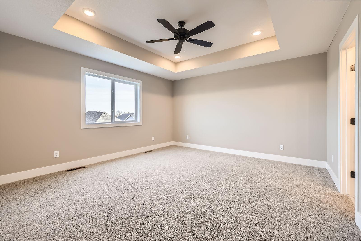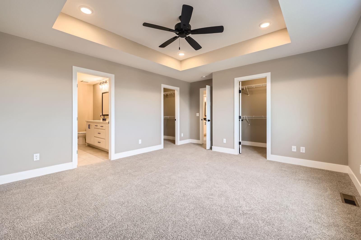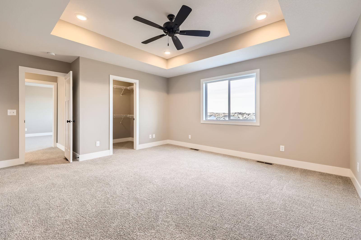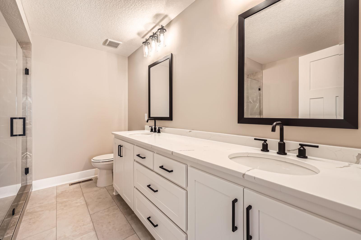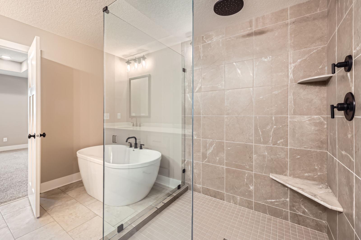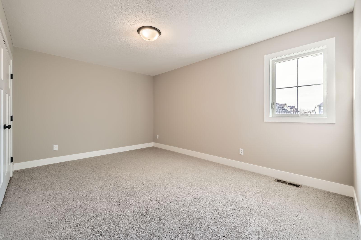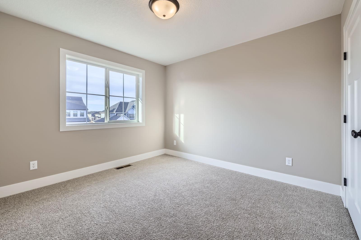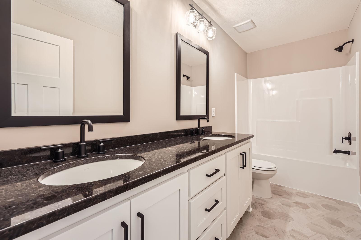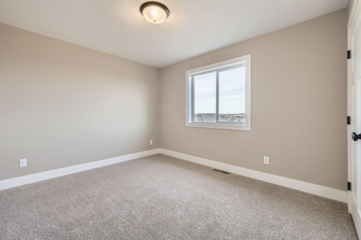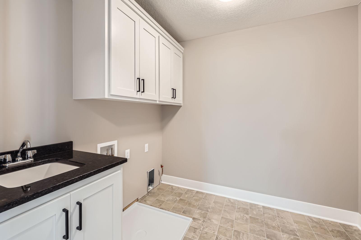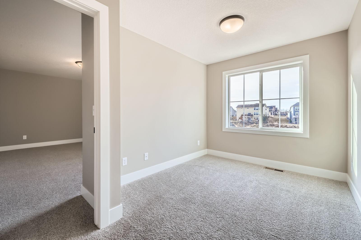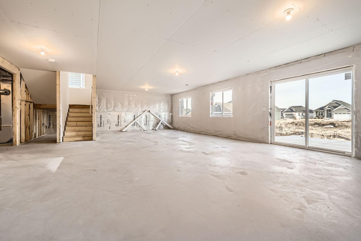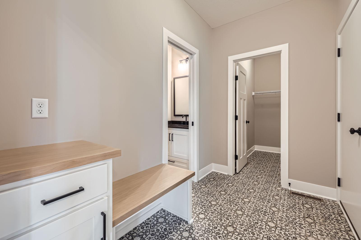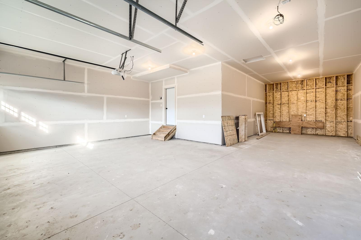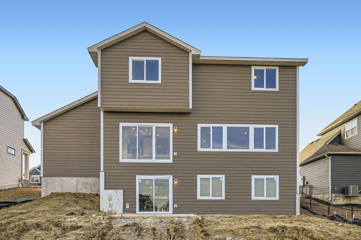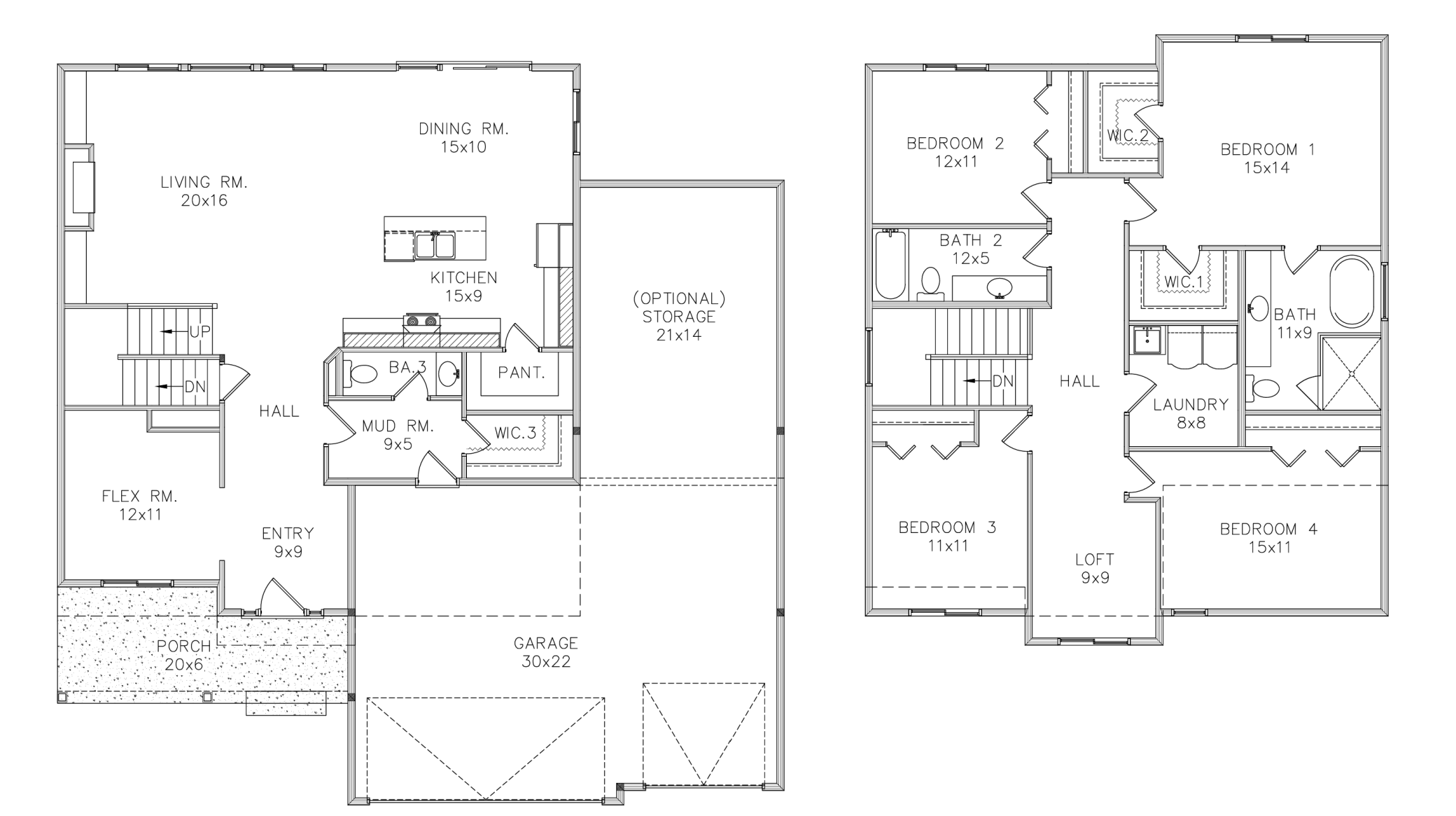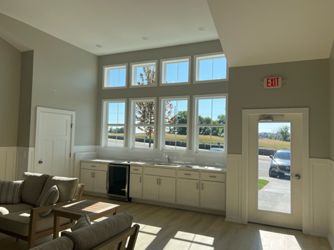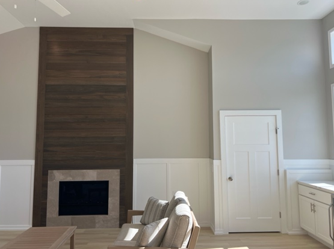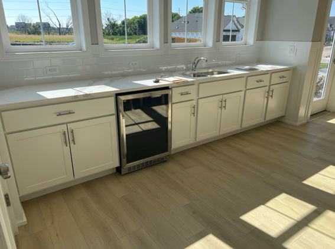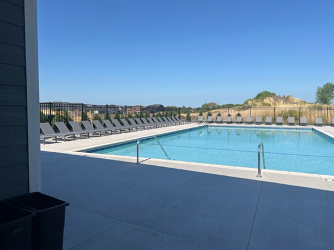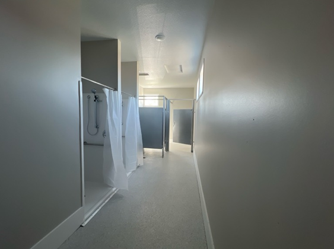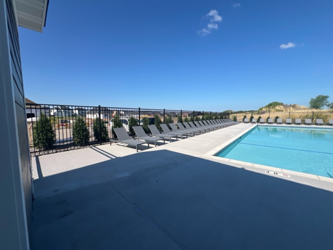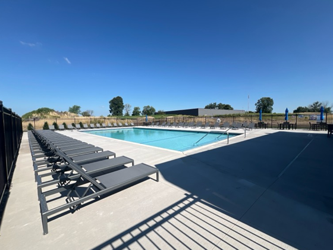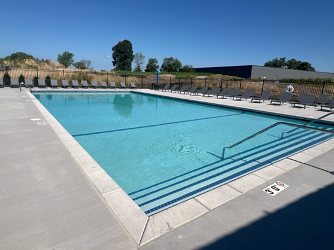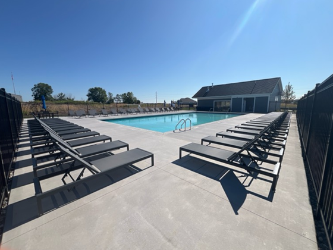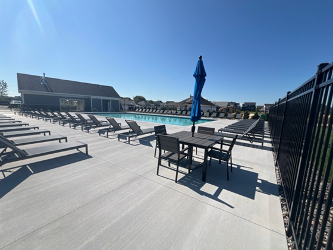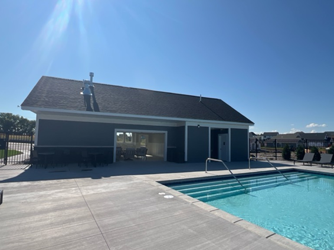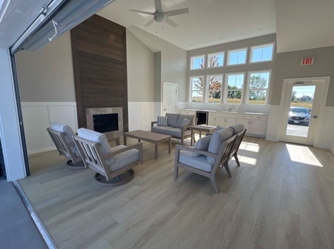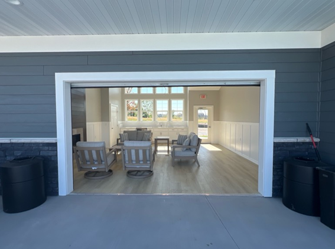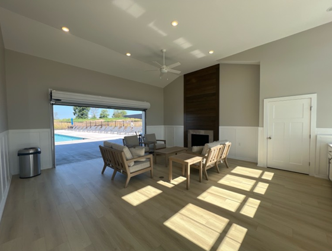
Property Listing
Description
Welcome to Dane Allen Homes newest floor plan the "Royale"!! This versatile plan offers everything! The spacious main level has an open kitchen, dining and living room. The flex room and the mudroom are also near the entries of the home. This home has beautiful white oak woodwork throughout! All cabinets in this house are CUSTOM MADE. The kitchen has built in hidden spice racks next to the cooktop, 9ft tall cabinets all the way to the ceiling and a white oak center island! Your spacious mudroom offers a built in bench with a key drop station and a huge walk in closet next to the 1/2 bath. The large living room has upgraded LVP flooring, a beautiful stone fireplace w/ white oak mantel and shelving. The upper level has a spacious landing, a loft, 4 bedrooms plus the the main bath and laundry room. The primary bedroom has 2 walk in closets and a large private bathroom with an oversized custom tile shower with 2 shower heads, one being a rain shower head. This home sits on a walkout lot in the beautiful Sundance Greens development Dayton which offers access to a beautiful community pool and clubhouse in the neighborhood.Property Information
Status: Active
Sub Type: ********
List Price: $810,000
MLS#: 6683833
Current Price: $810,000
Address: 15440 110th Avenue N, Osseo, MN 55369
City: Osseo
State: MN
Postal Code: 55369
Geo Lat: 45.156785
Geo Lon: -93.475699
Subdivision: Sundance Greens Fifth Add
County: Hennepin
Property Description
Year Built: 2025
Lot Size SqFt: 9583.2
Gen Tax: 1125
Specials Inst: 0
High School: ********
Square Ft. Source:
Above Grade Finished Area:
Below Grade Finished Area:
Below Grade Unfinished Area:
Total SqFt.: 3903
Style: Array
Total Bedrooms: 4
Total Bathrooms: 3
Total Full Baths: 2
Garage Type:
Garage Stalls: 4
Waterfront:
Property Features
Exterior:
Roof:
Foundation:
Lot Feat/Fld Plain:
Interior Amenities:
Inclusions: ********
Exterior Amenities:
Heat System:
Air Conditioning:
Utilities:


