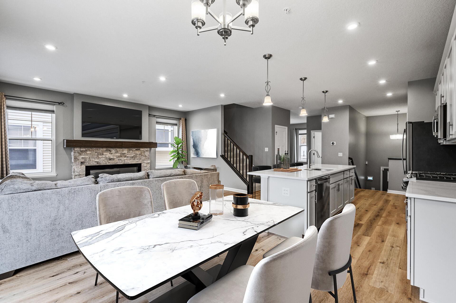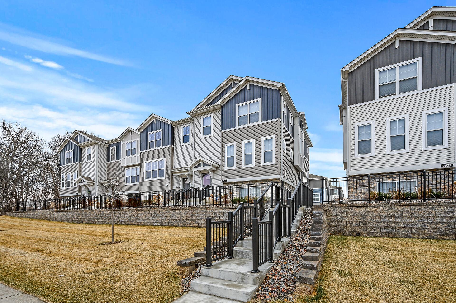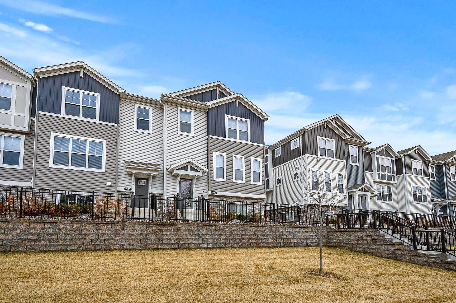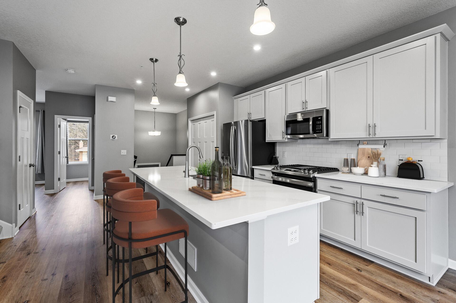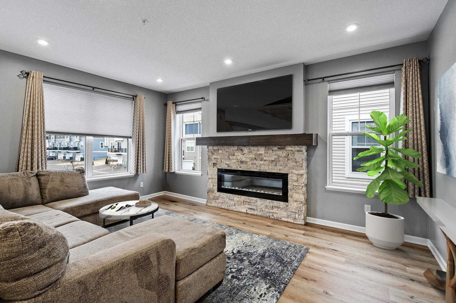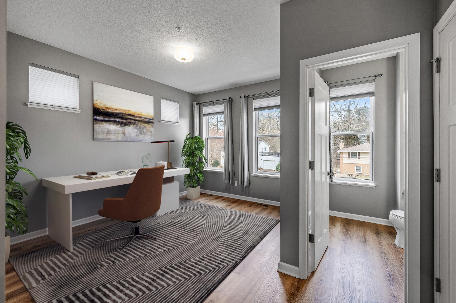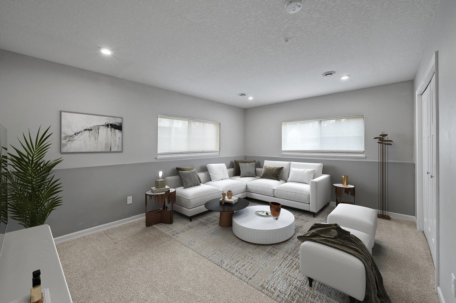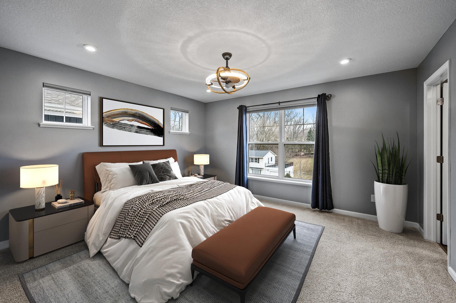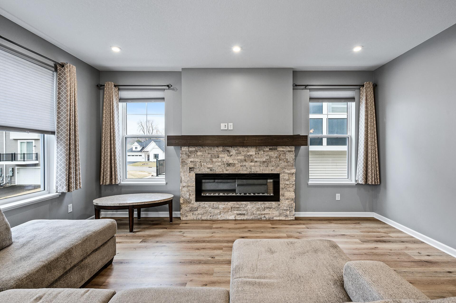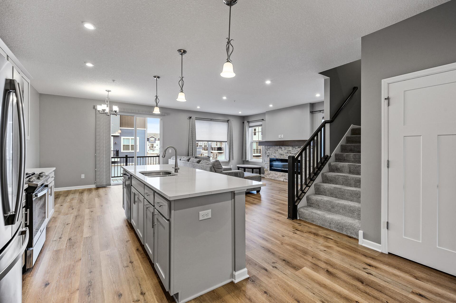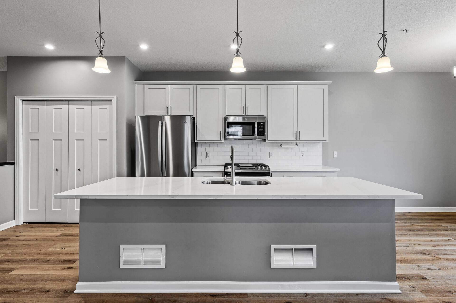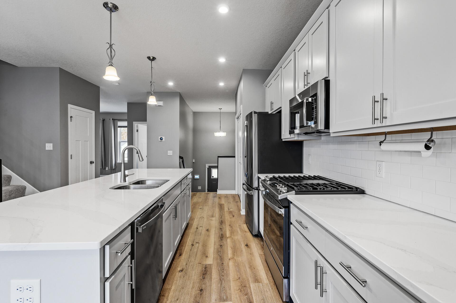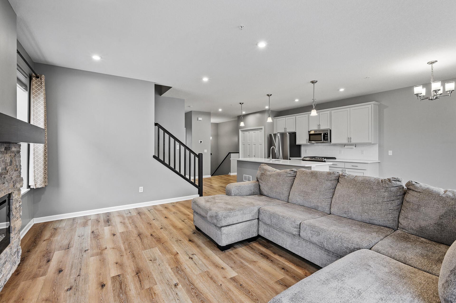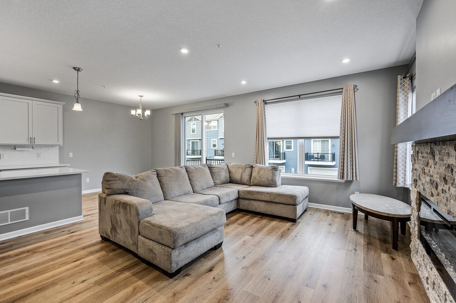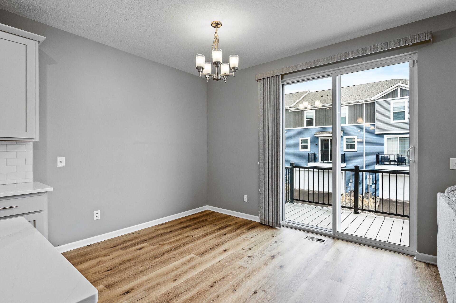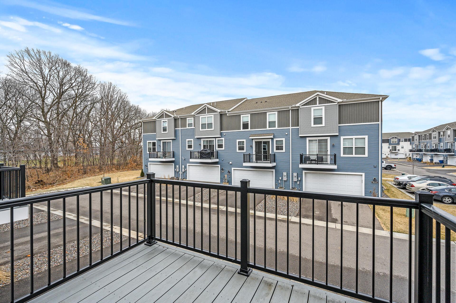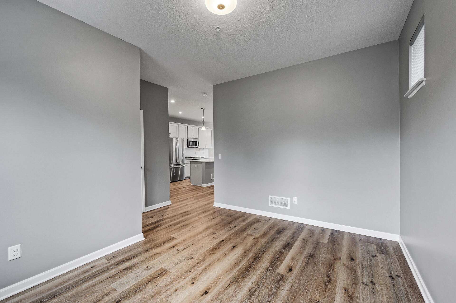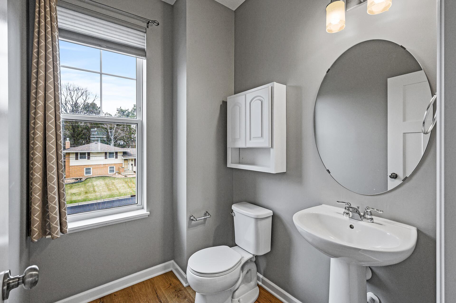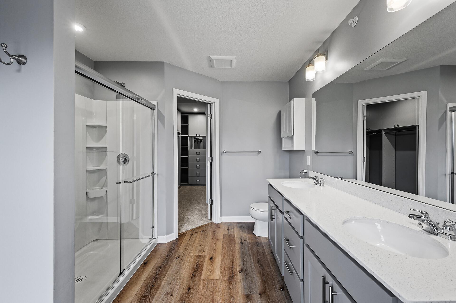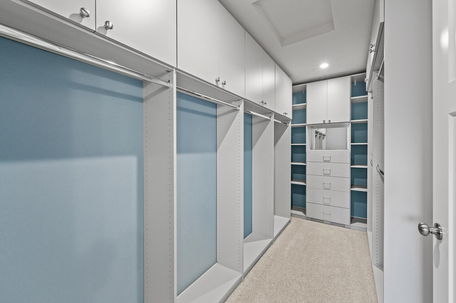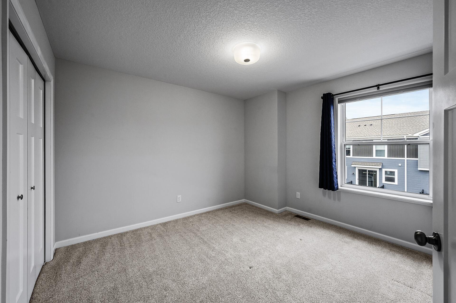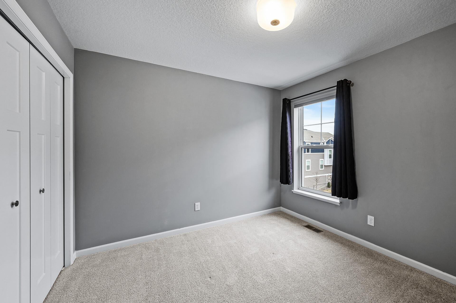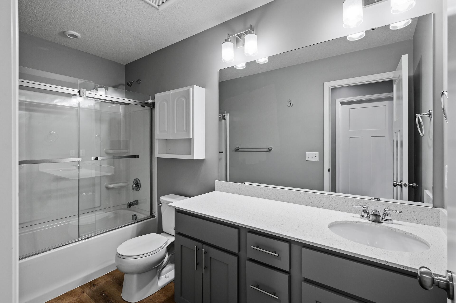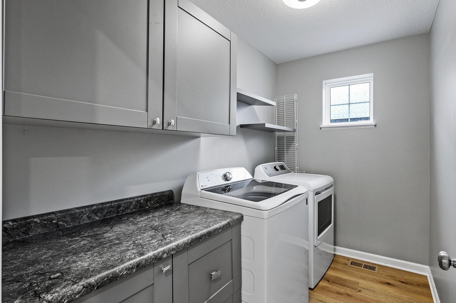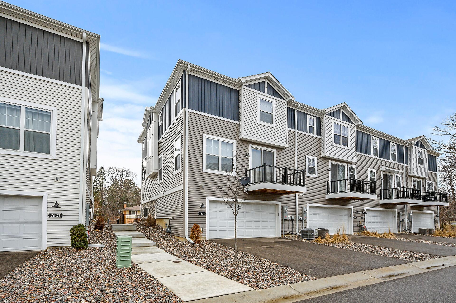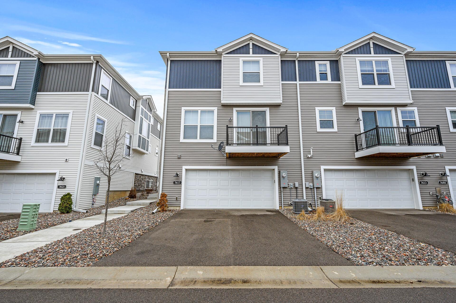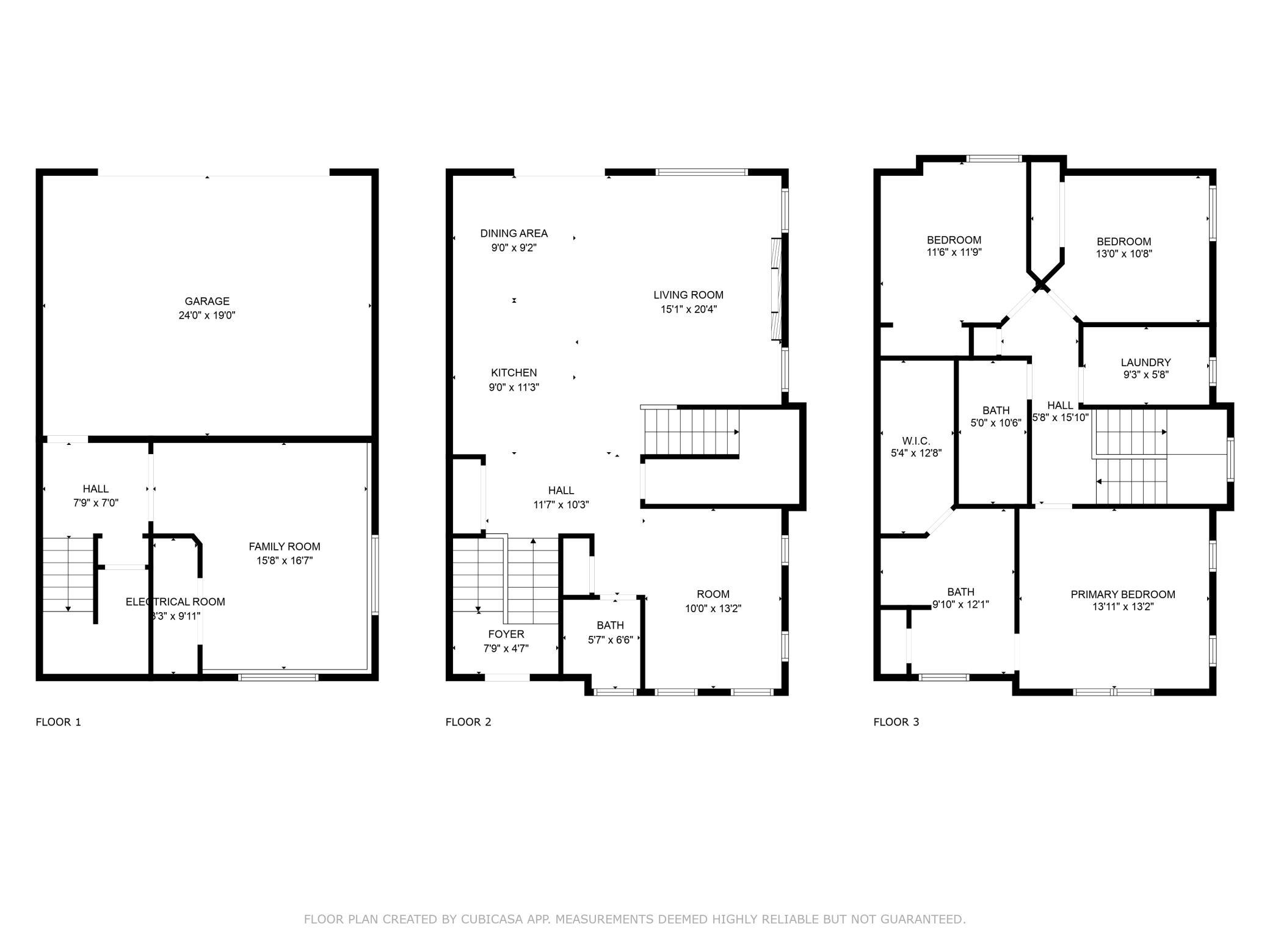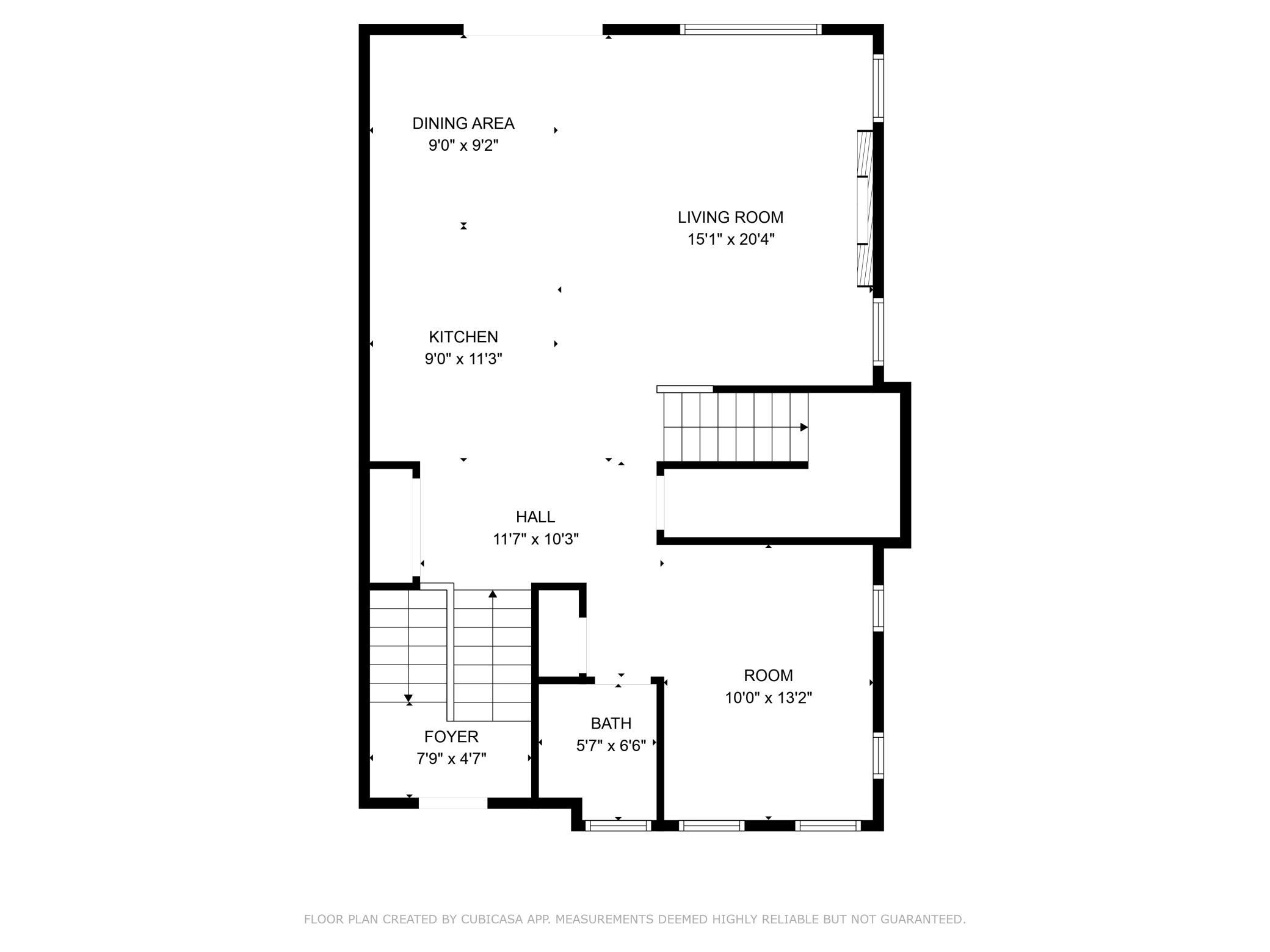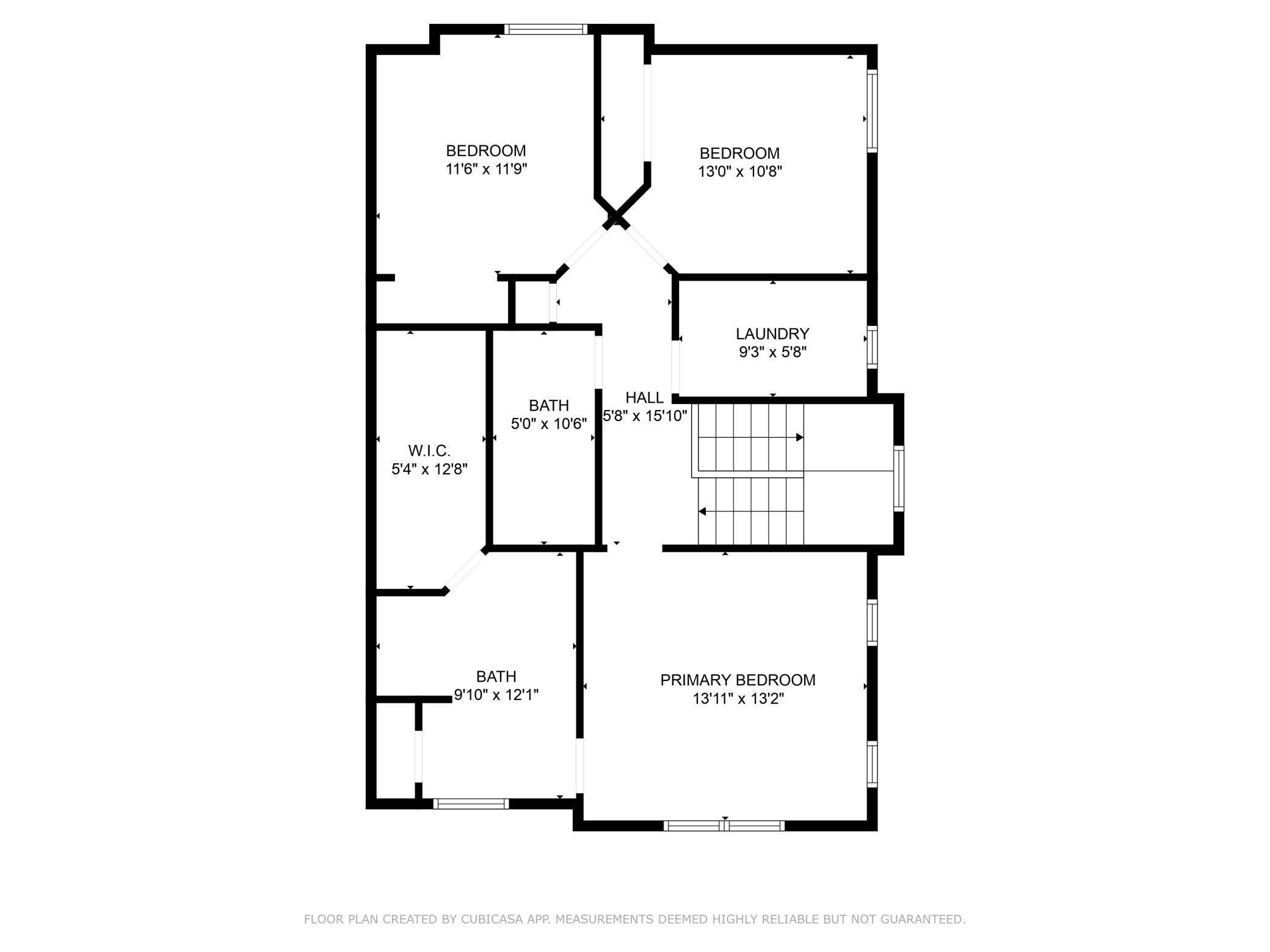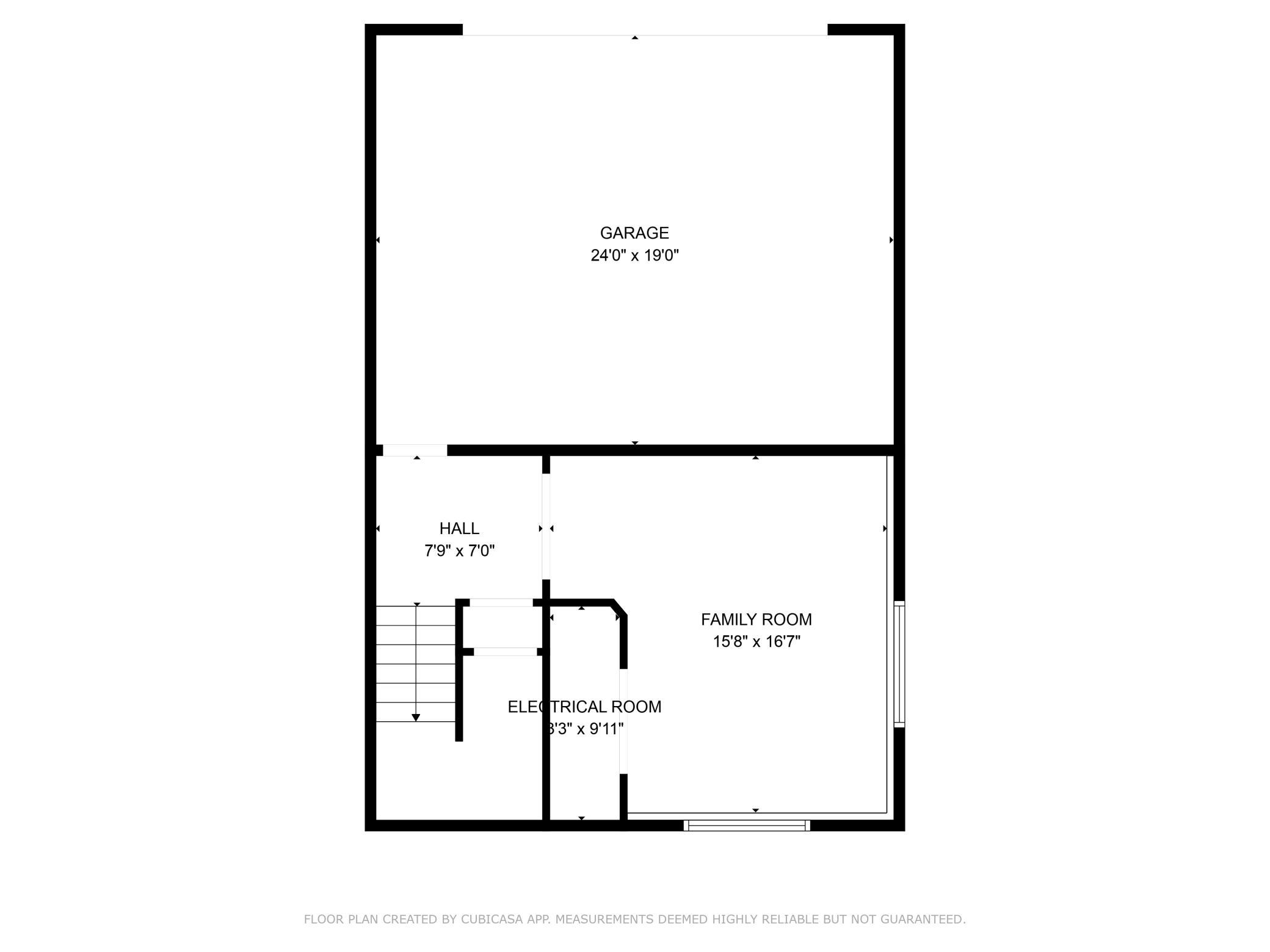
Property Listing
Description
Welcome to this beautifully designed South Grove end unit townhome, where modern elegance meets everyday comfort. You'll appreciate the open-concept main level. The spacious kitchen features a large quartz island with updated pendant lighting, perfect for casual meals or hosting guests. A walk-in pantry keeps everything organized and within reach. Enjoy meals in the bright dining area that opens onto a Trex deck. The living room is centered around a fireplace with a custom stacked stone surround & a rich wood mantel. The main-level flex room is a perfect home office. Durable and stylish luxury vinyl plank flooring flows throughout, making maintenance a breeze. Upstairs, the serene primary suite has a spacious walk-in closet customized by Closets by Design and a modern ensuite bath. Two additional bedrooms share a beautifully updated full bath with a glass shower door. You’ll also find a convenient laundry room with custom cabinetry for added storage. The lower level features a cozy family room, flex space that's perfect as a home gym or otherwise & direct access to the attached two-car garage. Additional features include Bali window treatments, SmartHome thermostat, & fresh paint throughout. Nestled in a community surrounded by natural beauty, you’ll enjoy access to parks, trails, lakes, and wetlands—all just a short drive from both St. Paul and Minneapolis.Property Information
Status: Active
Sub Type: ********
List Price: $400,000
MLS#: 6683204
Current Price: $400,000
Address: 7617 Cody Lane, Inver Grove Heights, MN 55076
City: Inver Grove Heights
State: MN
Postal Code: 55076
Geo Lat: 44.839268
Geo Lon: -93.034275
Subdivision: South Grove Twnhms
County: Dakota
Property Description
Year Built: 2022
Lot Size SqFt: 1742.4
Gen Tax: 4346
Specials Inst: 0
High School: ********
Square Ft. Source:
Above Grade Finished Area:
Below Grade Finished Area:
Below Grade Unfinished Area:
Total SqFt.: 2336
Style: Array
Total Bedrooms: 3
Total Bathrooms: 3
Total Full Baths: 1
Garage Type:
Garage Stalls: 2
Waterfront:
Property Features
Exterior:
Roof:
Foundation:
Lot Feat/Fld Plain: Array
Interior Amenities:
Inclusions: ********
Exterior Amenities:
Heat System:
Air Conditioning:
Utilities:


