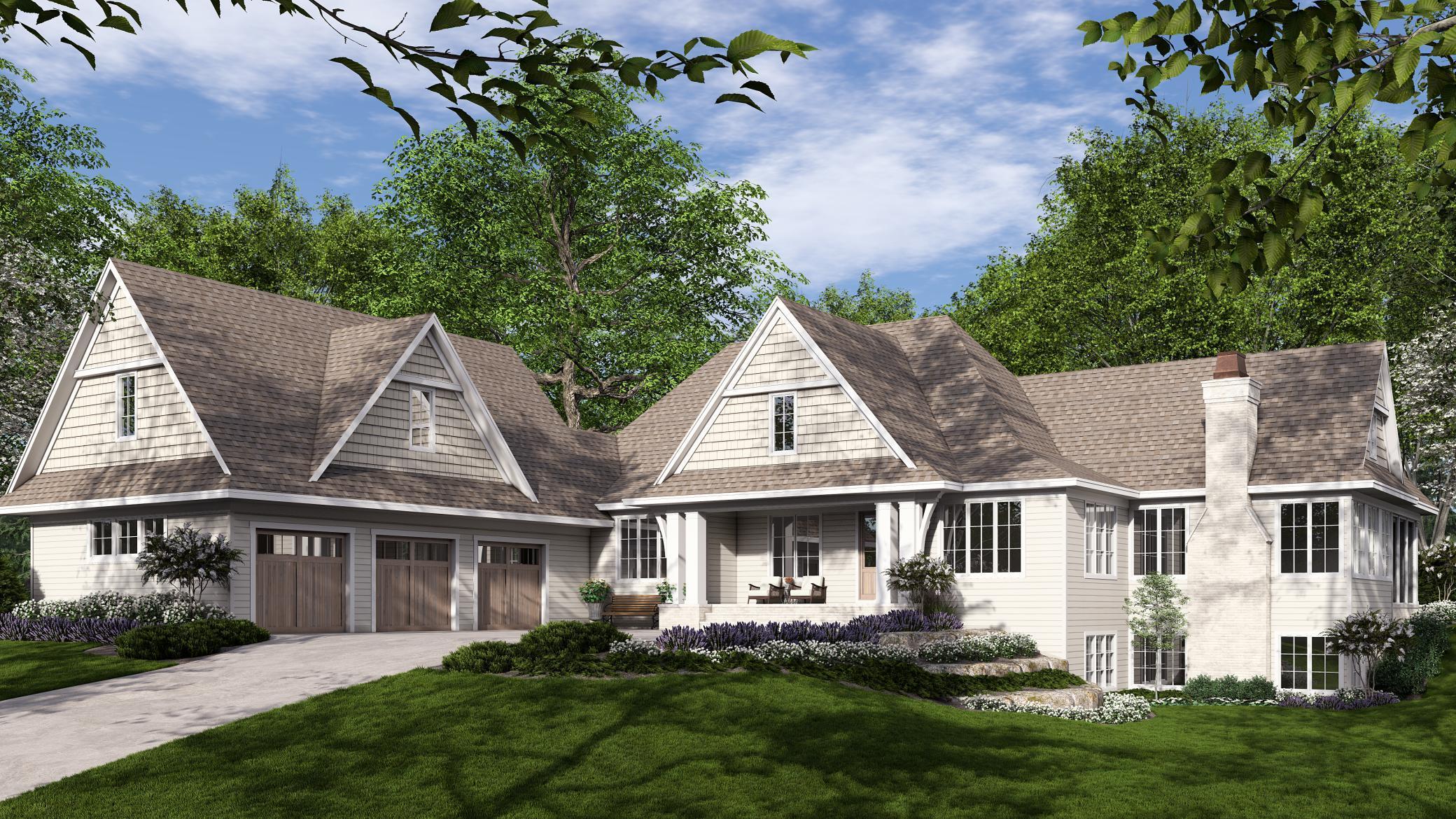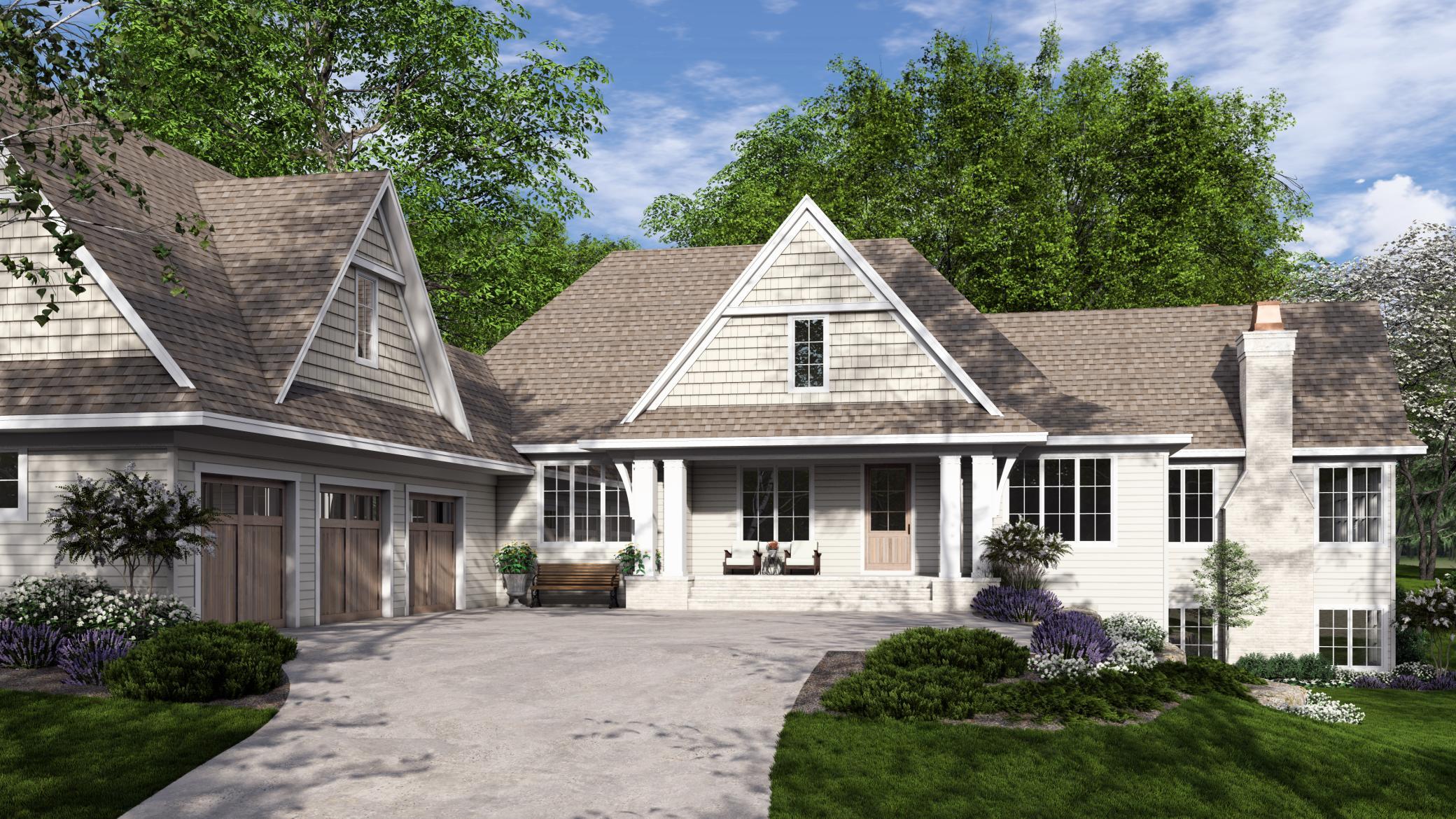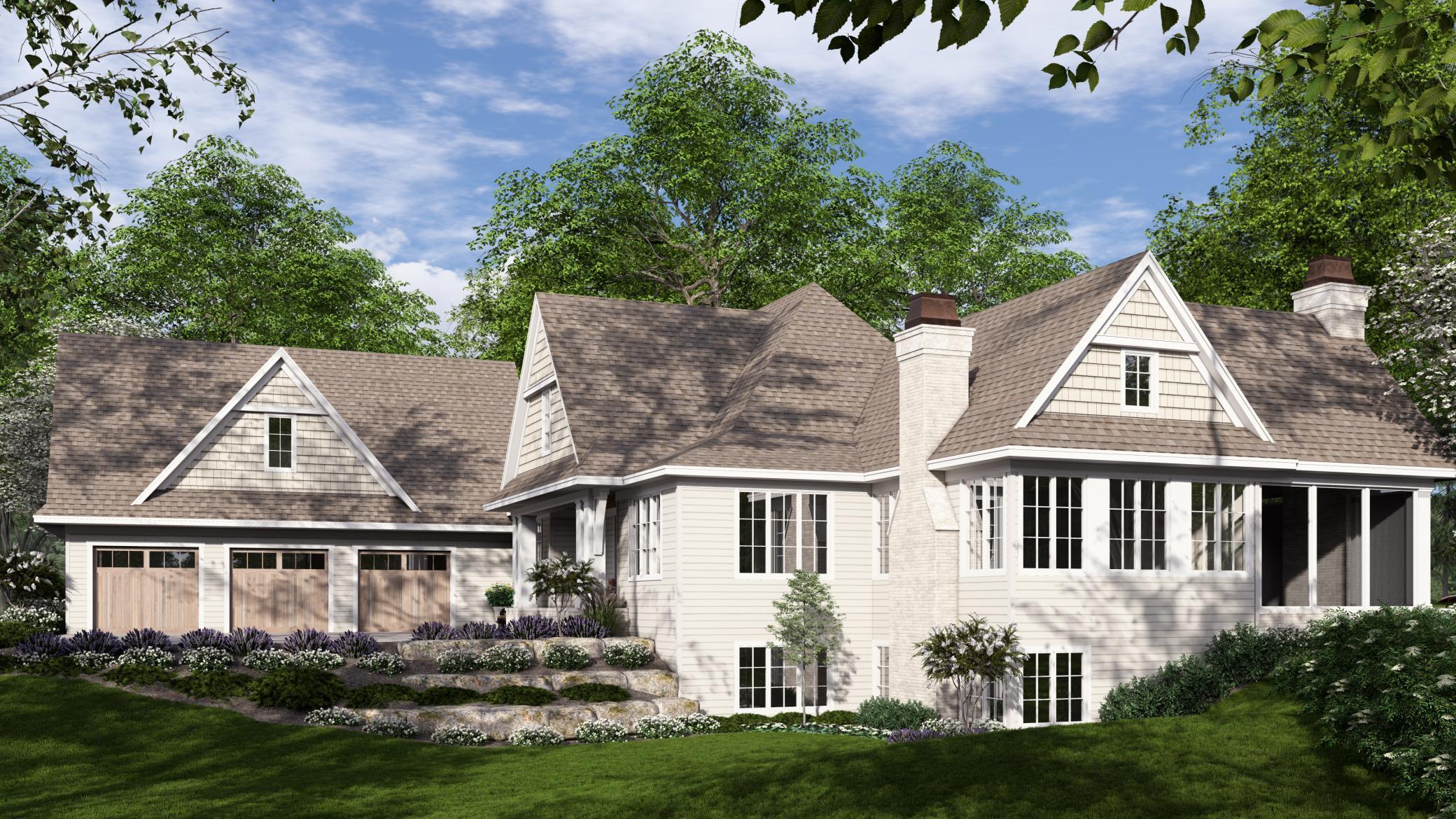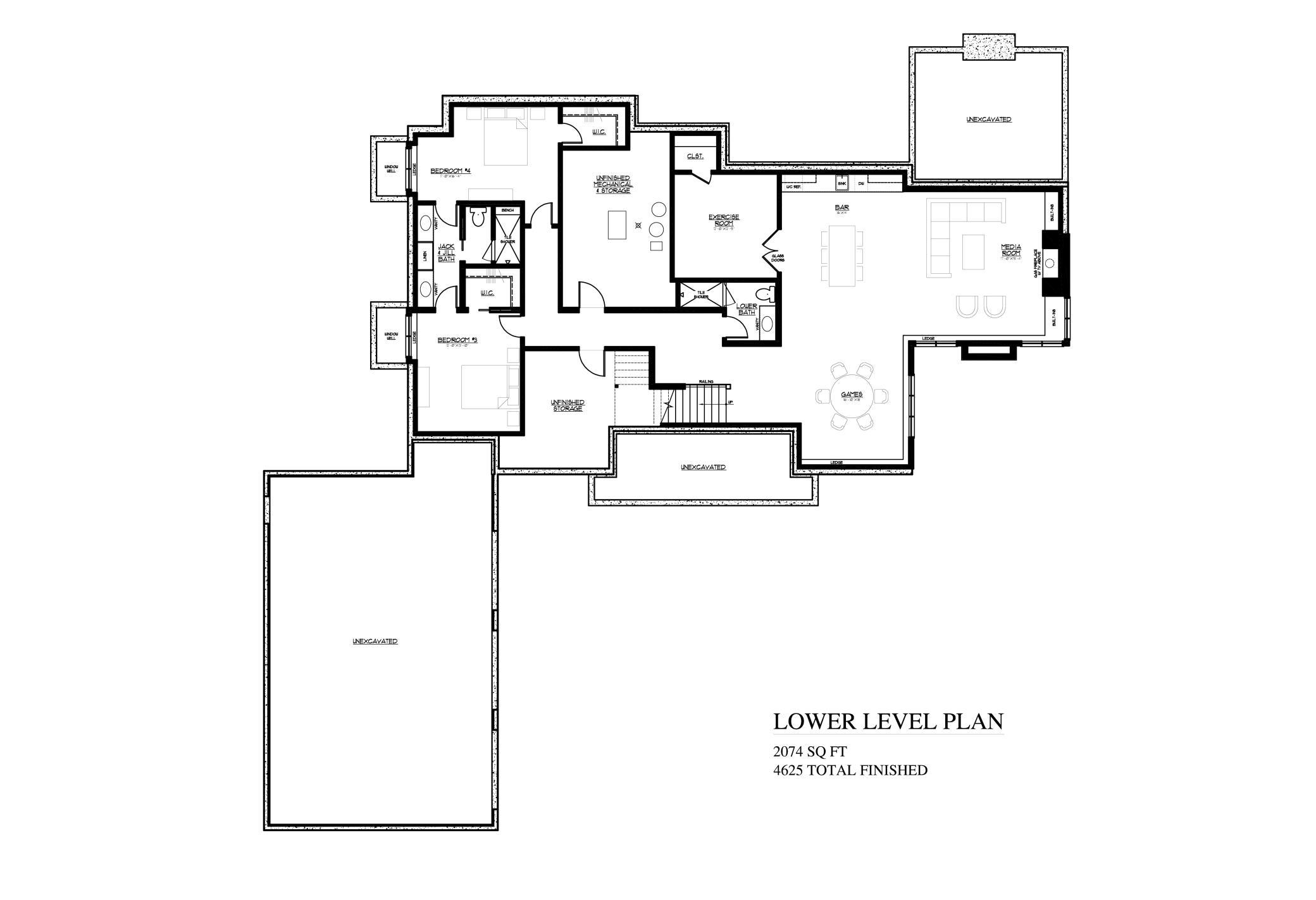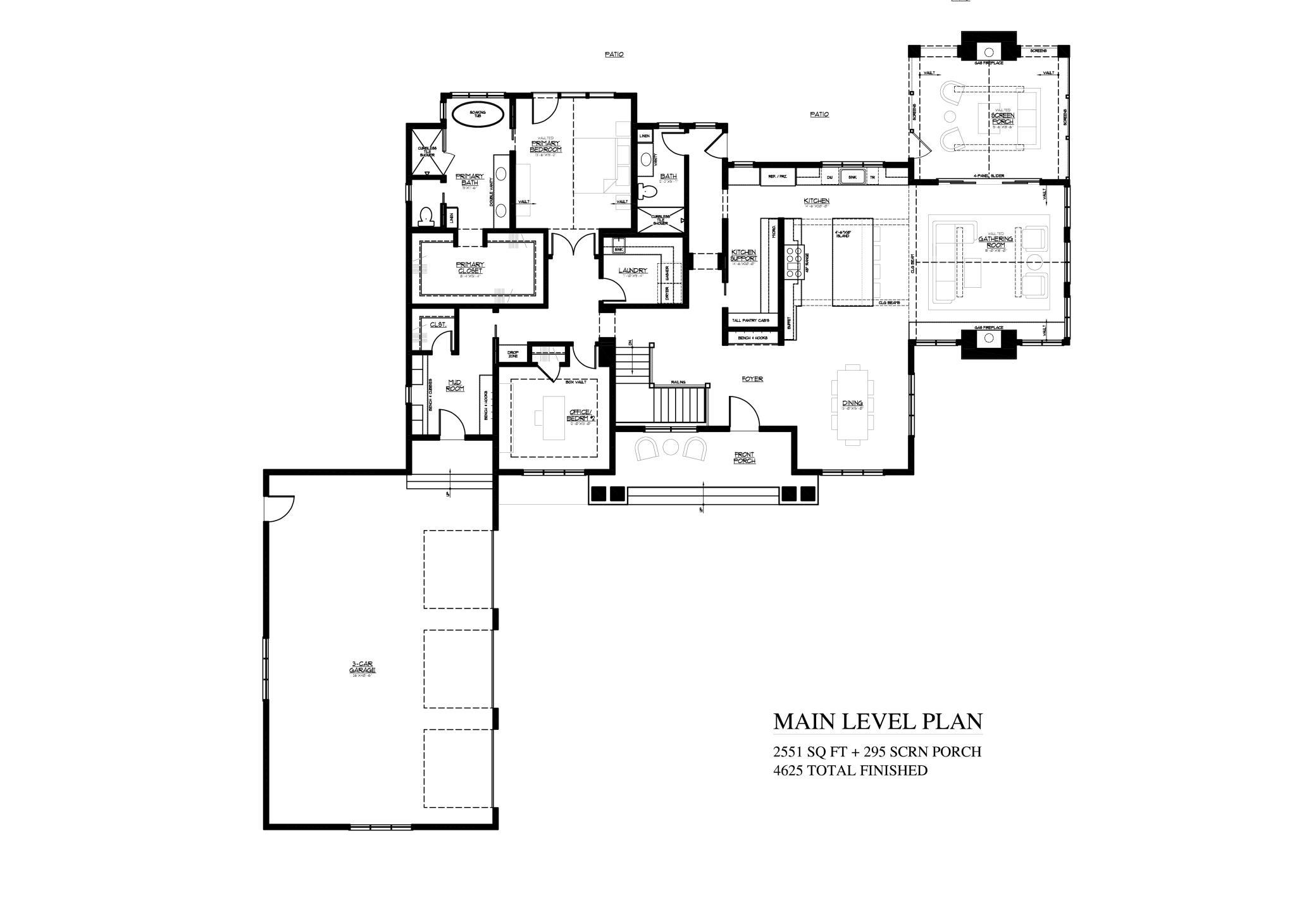
Property Listing
Description
This to-be-built floorplan by Highmark Builders within The Ranch of Credit River features main-level living at its finest with thoughtfully designed spaces, high-end finishes and sophisticated amenities for the discerning buyer. The Ranch is an exclusive new neighborhood with 30 lot parcels with 2.5+ acres. Each unique lot takes advantage of a diverse landscape of fields, woods, streams, and ponds. Through exclusive builder partnerships, The Ranch gives property owners the opportunity to craft their own vision of home. This “to be built” home has been thoughtfully designed with 4-bedrooms and 5-baths seamlessly blending elegance with today’s demand for single level living. The home is situated on a prime 2.65 acre lot within The Ranch featuring both woods and wetland. Inside, more than 4,600 square feet of refined living has been planned, featuring vaulted ceilings, sophisticated red oak flooring, and custom cabinetry throughout. The expansive great room is a masterpiece of style and comfort which is anchored by a sleek, vaulted living area with a modern fireplace and is connected to both the kitchen and a beautiful 3 season porch. This home will feature a large, vaulted main level primary suite with a luxury bathroom with a soaking tub and a separate shower. The chef's kitchen will be outfitted with top-of-the-line appliances, including a 36" gas range, an oversized island, and a large kitchen support area. No detail of space has been overlooked including the custom beamed ceiling adding refinement to the kitchen and 3 season porch. The lower level features two additional bedrooms that share a jack and jill bathroom, a large family room, game area, bar area, and an abundance of storage.Property Information
Status: Active
Sub Type: ********
List Price: $2,590,000
MLS#: 6683177
Current Price: $2,590,000
Address: 7958 207th Street E, Prior Lake, MN 55372
City: Prior Lake
State: MN
Postal Code: 55372
Geo Lat: 44.650523
Geo Lon: -93.35433
Subdivision:
County: Scott
Property Description
Year Built: 2025
Lot Size SqFt: 115434
Gen Tax: 0
Specials Inst: 0
High School: ********
Square Ft. Source:
Above Grade Finished Area:
Below Grade Finished Area:
Below Grade Unfinished Area:
Total SqFt.: 5397
Style: Array
Total Bedrooms: 4
Total Bathrooms: 5
Total Full Baths: 1
Garage Type:
Garage Stalls: 6
Waterfront:
Property Features
Exterior:
Roof:
Foundation:
Lot Feat/Fld Plain: Array
Interior Amenities:
Inclusions: ********
Exterior Amenities:
Heat System:
Air Conditioning:
Utilities:


