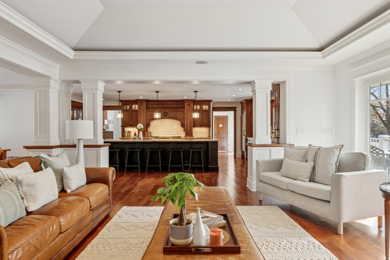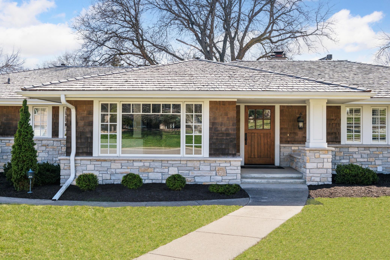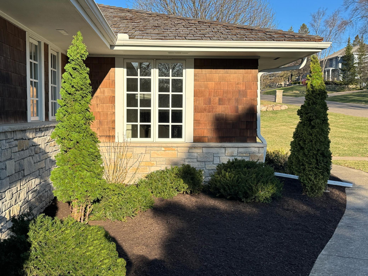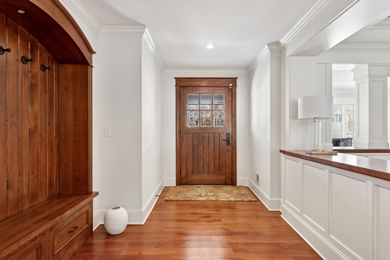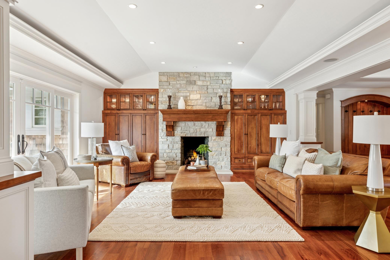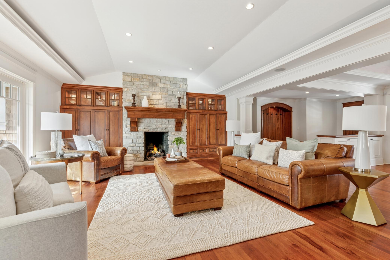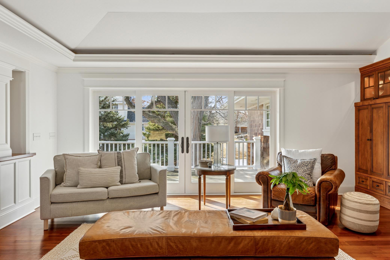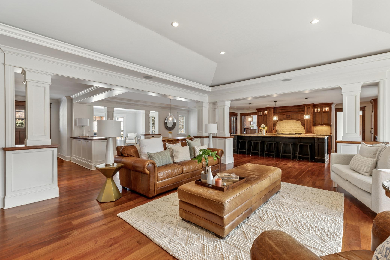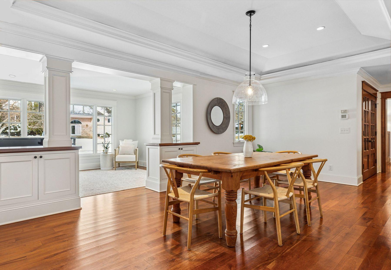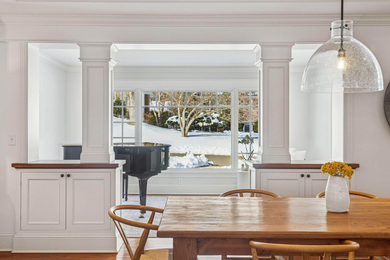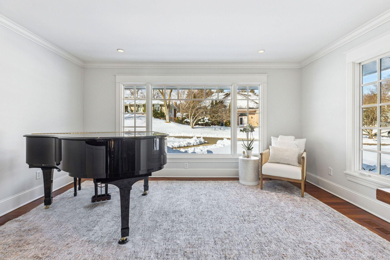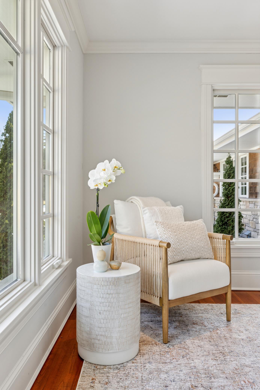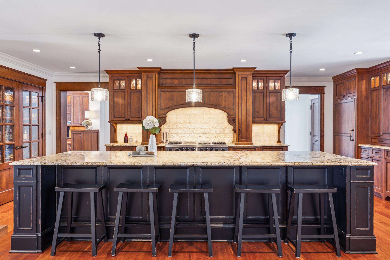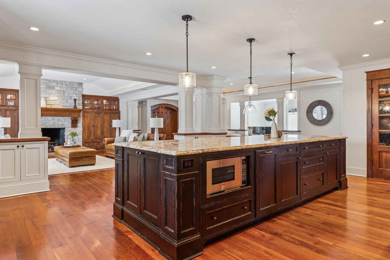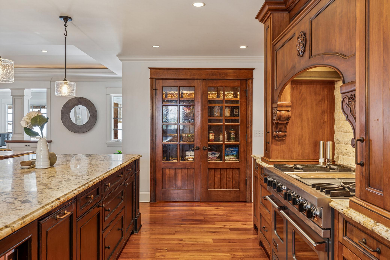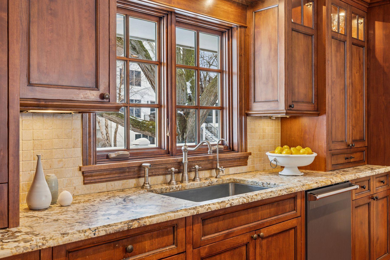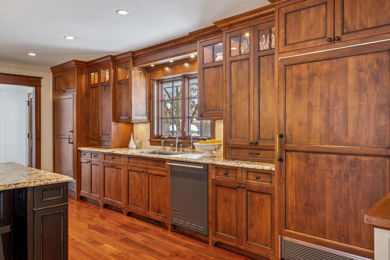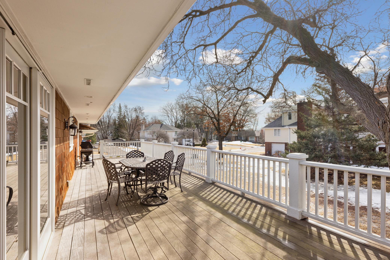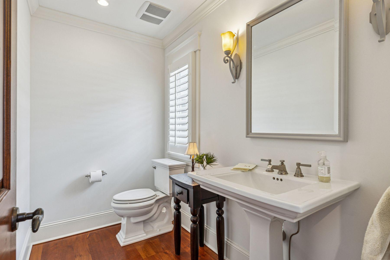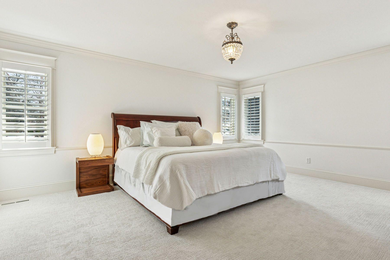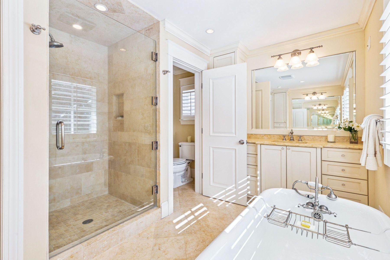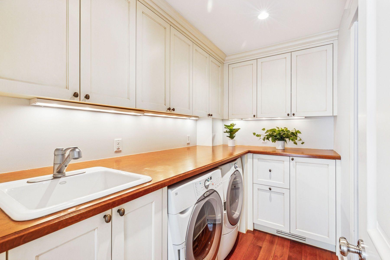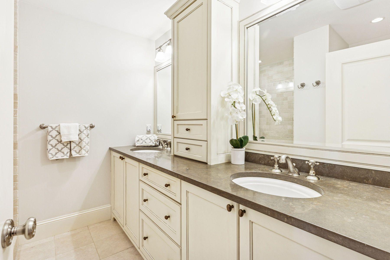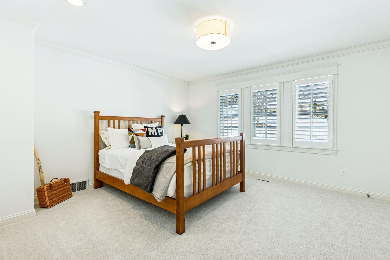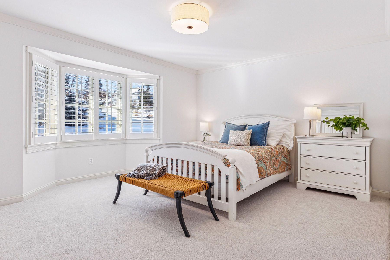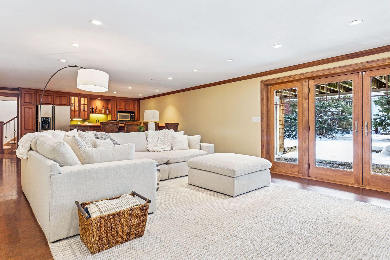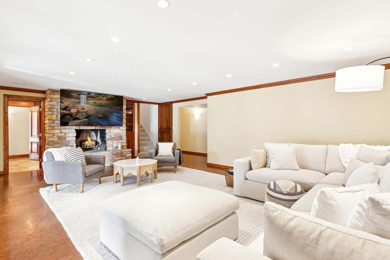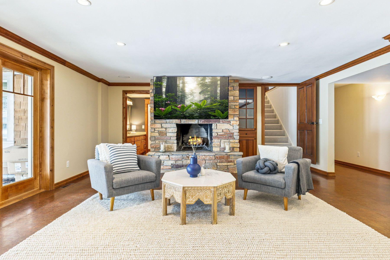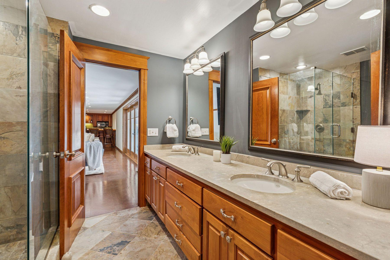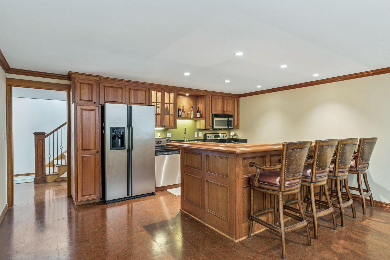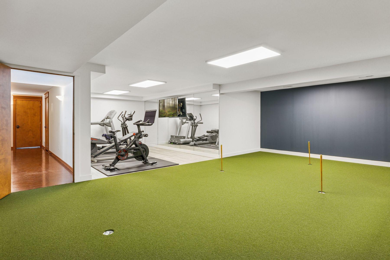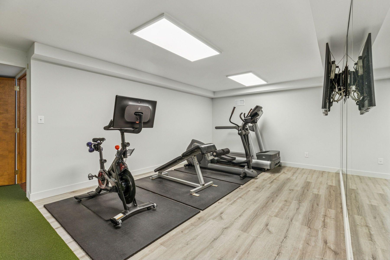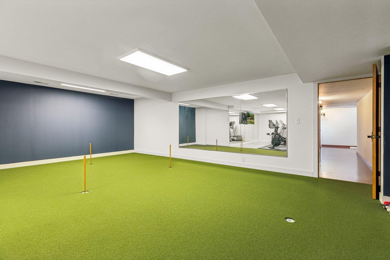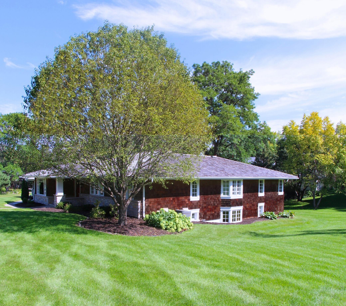
Property Listing
Description
This spacious Parkwood Knolls ranch incorporates exquisite craftsmanship throughout and dynamic curb appeal. The interior spatial design features large open rooms presented by robust pillars, including a family area with cove ceilings and a large stone fireplace, counterbalanced by an expansive kitchen island and cozy getaway areas. Filled with natural light, the home showcases beautiful stone, woodwork, hardwood flooring, and elegant aesthetics. The four-bedroom main-level living area includes a private primary suite, office, laundry room, four-season sunroom, easy access to the three-car garage, and an oversized deck. The lower level consists of a second full kitchen, a second fireplace, an additional bedroom, two dedicated offices, a large entertainment area, a golf putting room, an exercise room, a walkout, and a woodshop that can be converted into a fourth garage parking space. The lower level provides a tranquil getaway area, which is also a terrific secondary living space for guests or relatives. The oversized lot, nested on a quiet, tree-lined street, includes a ½ basketball court and ample room for a pool or sports court. The prime location is just steps away from Walnut Ridge Park, tennis and pickleball courts, walking and biking trails, a skating rink, and a playground. Easy access to highways, the airport, world-class restaurants, services, and shopping. New cedar shake roof. Inspired form following convenient function. Meticulously maintained. One-level living.Property Information
Status: Active
Sub Type: ********
List Price: $1,995,000
MLS#: 6681661
Current Price: $1,995,000
Address: 6601 Dovre Drive, Minneapolis, MN 55436
City: Minneapolis
State: MN
Postal Code: 55436
Geo Lat: 44.900725
Geo Lon: -93.39256
Subdivision: Parkwood Knolls 17th Add
County: Hennepin
Property Description
Year Built: 1971
Lot Size SqFt: 27007.2
Gen Tax: 20709
Specials Inst: 0
High School: ********
Square Ft. Source:
Above Grade Finished Area:
Below Grade Finished Area:
Below Grade Unfinished Area:
Total SqFt.: 7018
Style: Array
Total Bedrooms: 5
Total Bathrooms: 4
Total Full Baths: 1
Garage Type:
Garage Stalls: 3
Waterfront:
Property Features
Exterior:
Roof:
Foundation:
Lot Feat/Fld Plain:
Interior Amenities:
Inclusions: ********
Exterior Amenities:
Heat System:
Air Conditioning:
Utilities:


