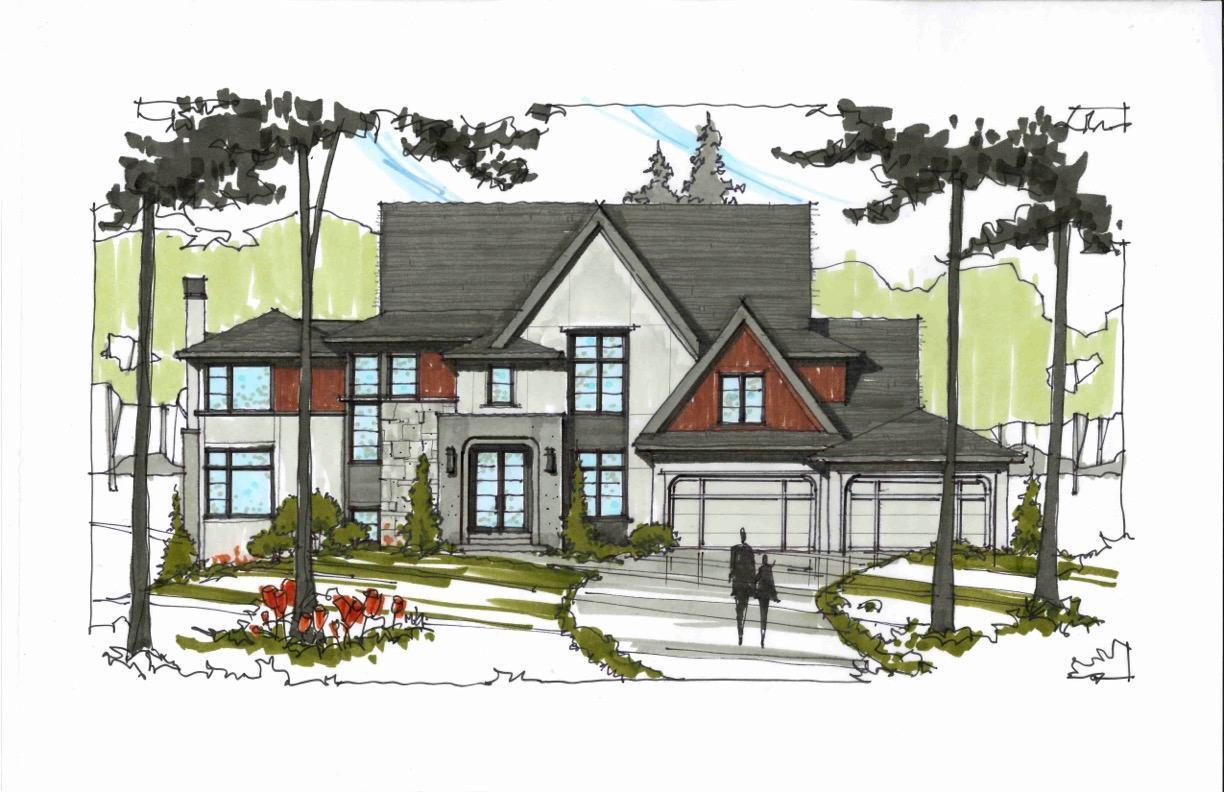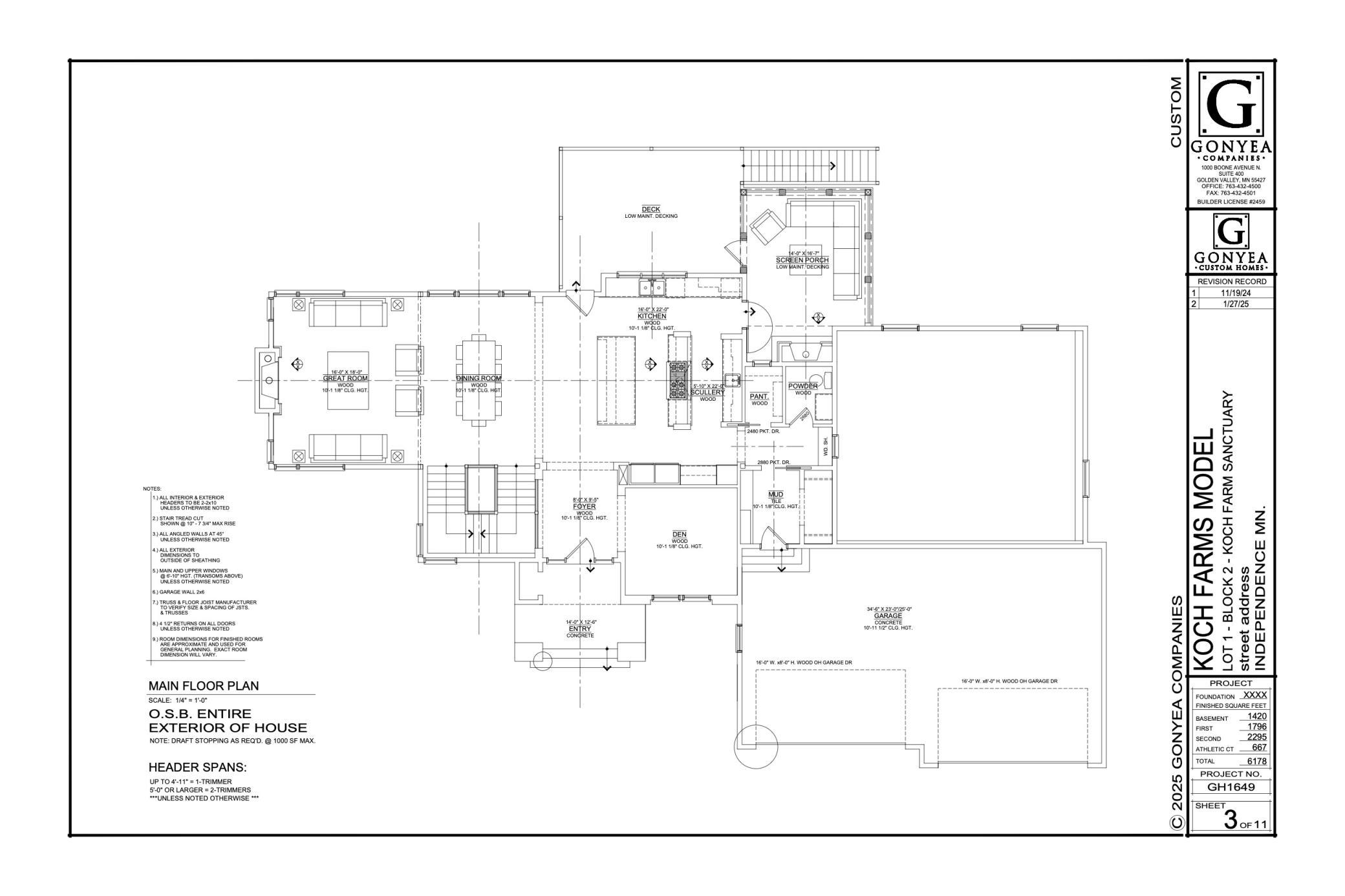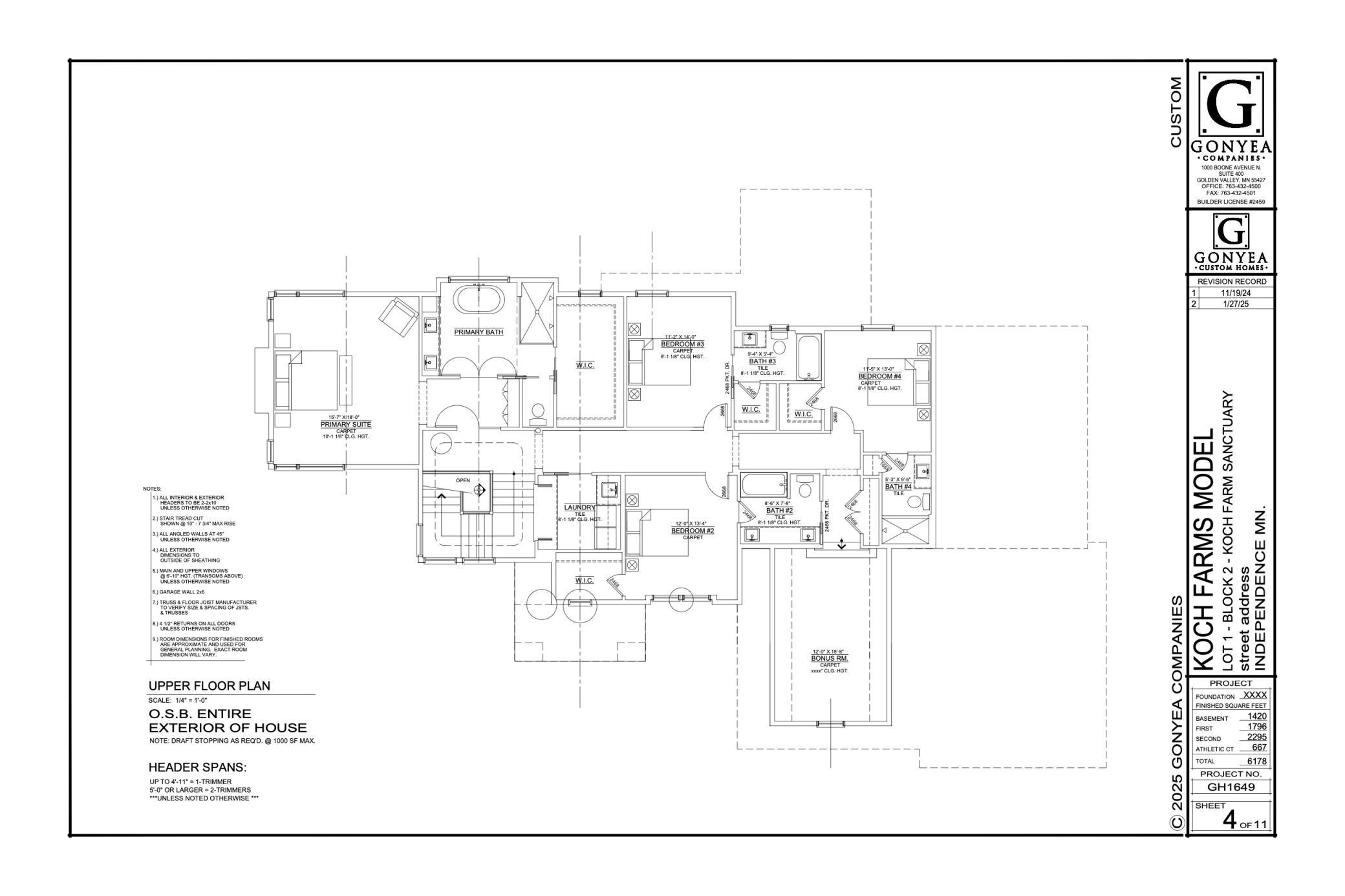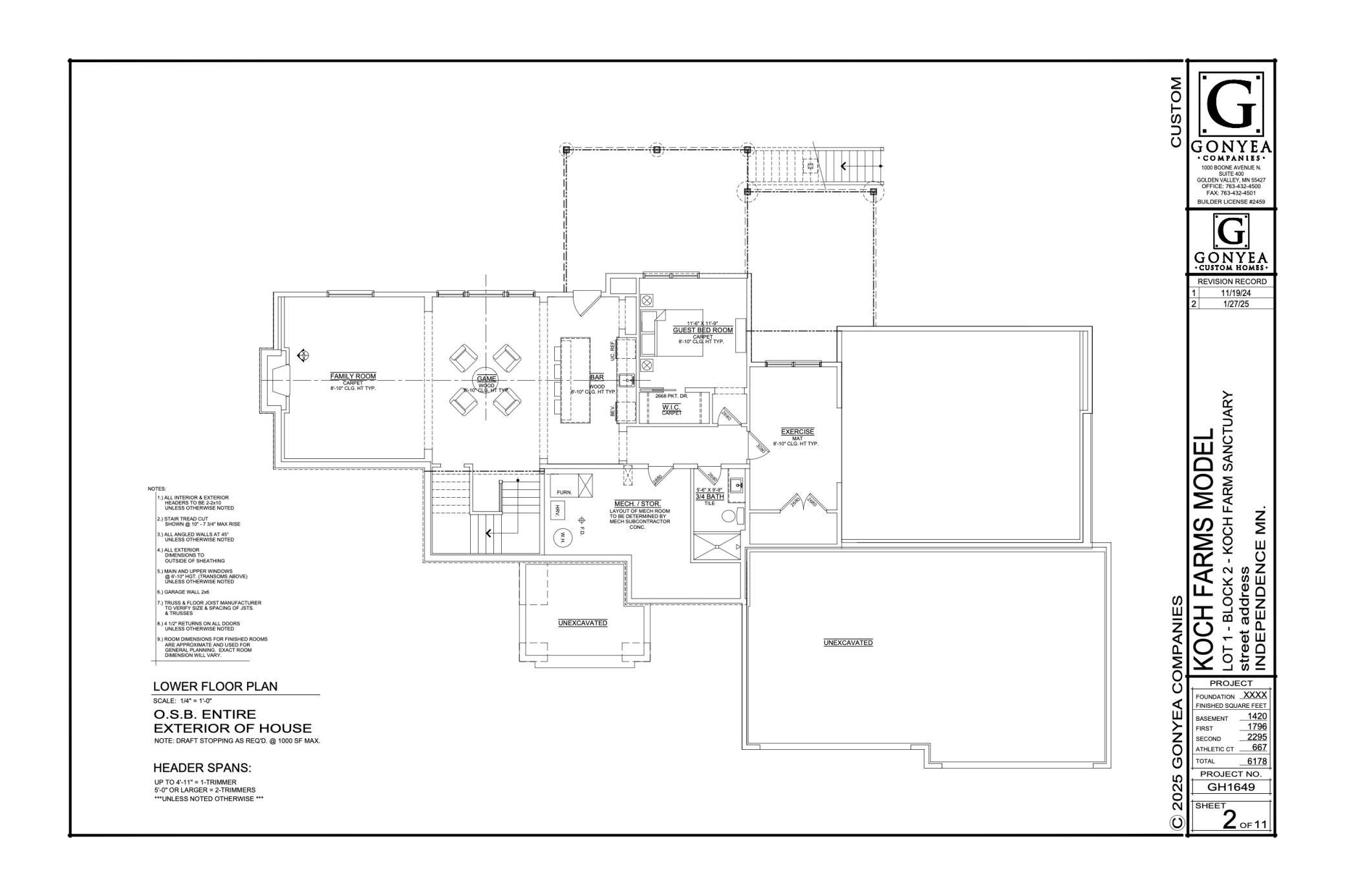
Property Listing
Description
Welcome to your dream home, a stunning soft contemporary masterpiece nestled on a picturesque lot in the breathtaking Koch Farm Sanctuary. This residence offers modern comforts and conveniences, starting with a beautiful foyer that ushers you into a spacious, open-concept main living area. The gourmet kitchen features a generous island, a sink positioned at the window for delightful views of your serene surroundings, and a scullery perfect for meal prep. The large dining room is ideal for entertaining, while the great room boasts a cozy fireplace, and the screened porch and deck invite you to soak in the natural beauty that envelops your home. Additional highlights include a convenient mudroom, a stylish powder bath, and a cozy den. Ascend the elegant staircase to discover a luxurious primary suite complete with a spa-like bath and expansive walk-in closet. The upper level also features three bedrooms, each with ensuite baths, a versatile bonus room, and a functional laundry room. The lower level is an entertainer’s paradise, featuring a game room, family room with fireplace, a full bar with island, an exercise room, athletic court, and an additional bedroom and bath. This exquisite home is the perfect retreat, allowing you to embrace a slower pace of life while enjoying the stunning scenery and unparalleled comfort that it provides.Property Information
Status: Active
Sub Type: ********
List Price: $2,349,900
MLS#: 6681477
Current Price: $2,349,900
Address: 5946 Kochs Crossing, Maple Plain, MN 55359
City: Maple Plain
State: MN
Postal Code: 55359
Geo Lat: 45.047742
Geo Lon: -93.674209
Subdivision: Koch Farm Sanctuary
County: Hennepin
Property Description
Year Built: 2025
Lot Size SqFt: 65340
Gen Tax: 1
Specials Inst: 0
High School: Delano
Square Ft. Source:
Above Grade Finished Area:
Below Grade Finished Area:
Below Grade Unfinished Area:
Total SqFt.: 6178
Style: Array
Total Bedrooms: 5
Total Bathrooms: 6
Total Full Baths: 3
Garage Type:
Garage Stalls: 4
Waterfront:
Property Features
Exterior:
Roof:
Foundation:
Lot Feat/Fld Plain: Array
Interior Amenities:
Inclusions: ********
Exterior Amenities:
Heat System:
Air Conditioning:
Utilities:





