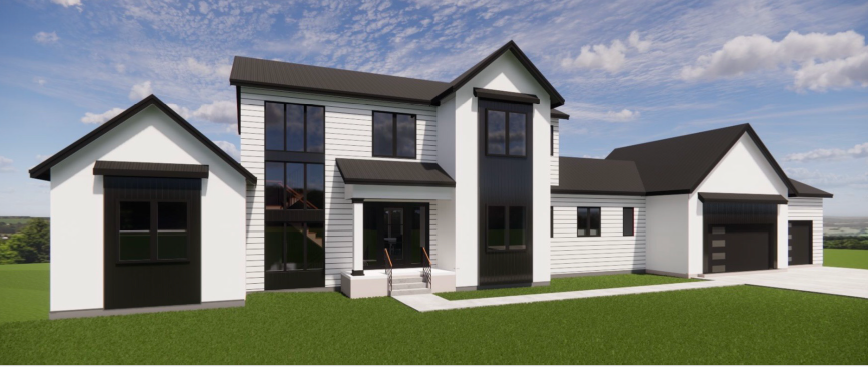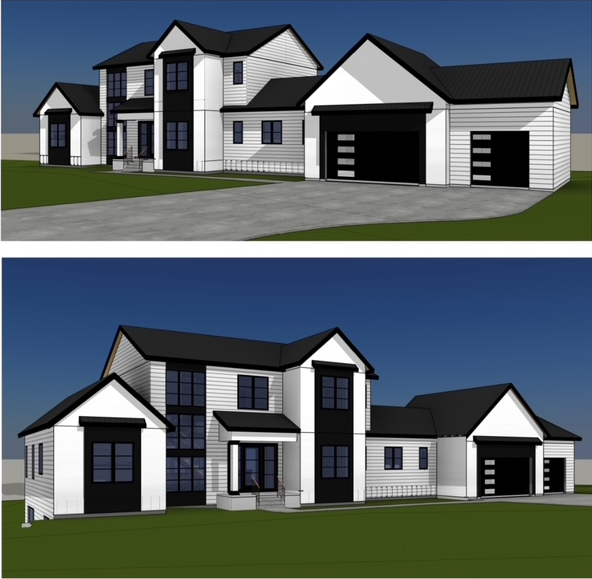
Property Listing
Description
Stunning New Construction home with breathtaking views & exceptional design! This beautifully designed 5-bedroom, 5-bath home offers a seamless blend of modern luxury and timeless elegance, with an emphasis on main-floor living. The spacious main-floor primary suite is a true retreat, featuring a spa-like ensuite bath with calming, high-end finishes and a large walk-in closet. The stunning kitchen is a showstopper, boasting paneled high-end appliances, an expansive pantry with direct access to the backyard -perfect for entertaining and a commercial-grade water bottle filler for added convenience. Natural light floods the main floor, thanks to extensive, oversized windows, offering incredible countryside views. A beautifully designed entryway provides a direct sightline to the backyard, creating a welcoming and airy feel throughout. Upstairs, you'll find three spacious bedrooms and an additional bonus room, offering flexibility for a playroom, office, or lounge space. The walkout lower level is built for entertainment, complete with a wet bar, linear fireplace, and expansive living area. A private fifth bedroom and bath make for a perfect guest suite. Additionally, a large exercise room, framed and wired for potential of a future sauna. Perched high on the property, this home takes full advantage of its incredible views, abundant natural light, and thoughtful design. Come see the perfect blend of comfort, style, and functionality!Property Information
Status: Active
Sub Type: ********
List Price: $2,060,000
MLS#: 6680952
Current Price: $2,060,000
Address: 5121 8th Street SW, Rochester, MN 55902
City: Rochester
State: MN
Postal Code: 55902
Geo Lat: 44.013358
Geo Lon: -92.541351
Subdivision: Lilly Farm 3rd
County: Olmsted
Property Description
Year Built: 2025
Lot Size SqFt: 87120
Gen Tax: 1390
Specials Inst: 0
High School: ********
Square Ft. Source:
Above Grade Finished Area:
Below Grade Finished Area:
Below Grade Unfinished Area:
Total SqFt.: 6053
Style: Array
Total Bedrooms: 5
Total Bathrooms: 5
Total Full Baths: 2
Garage Type:
Garage Stalls: 3
Waterfront:
Property Features
Exterior:
Roof:
Foundation:
Lot Feat/Fld Plain:
Interior Amenities:
Inclusions: ********
Exterior Amenities:
Heat System:
Air Conditioning:
Utilities:



