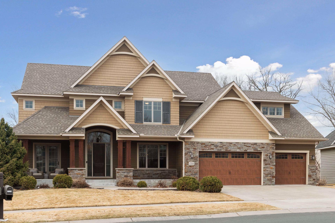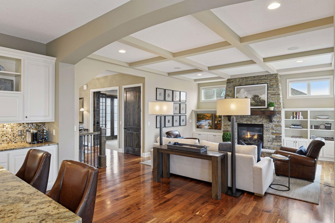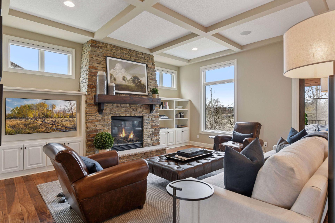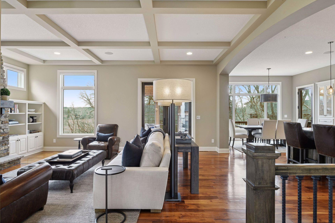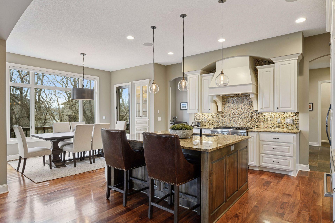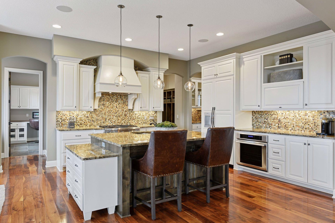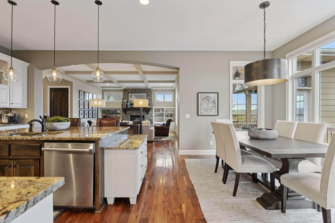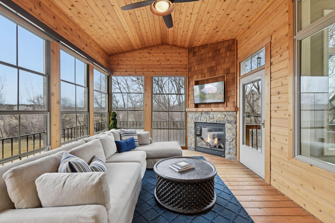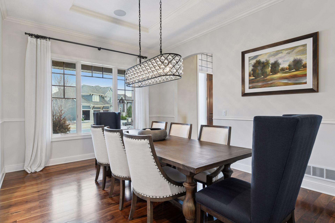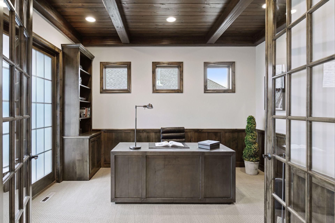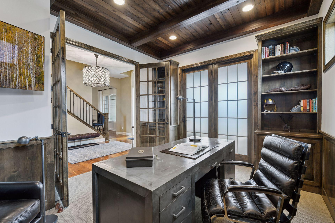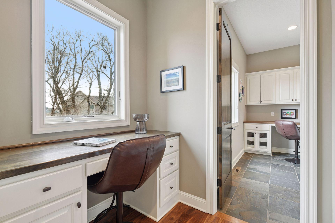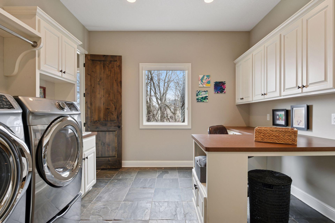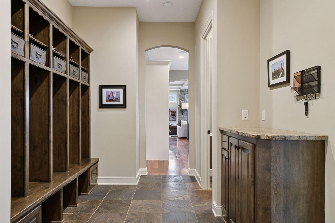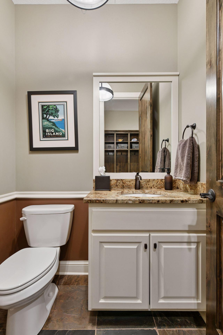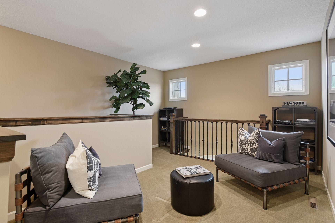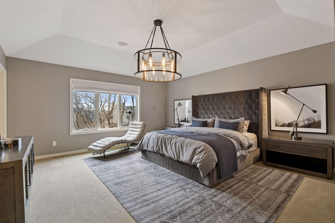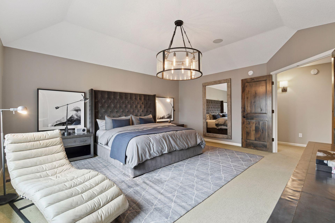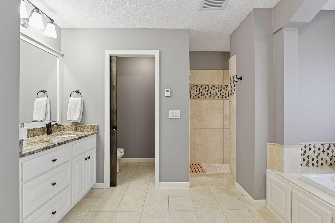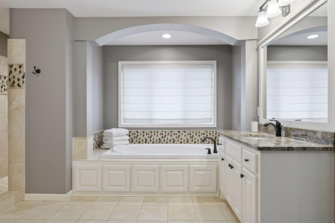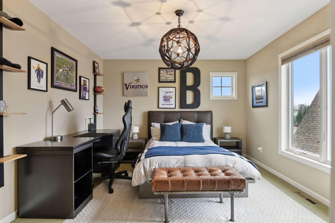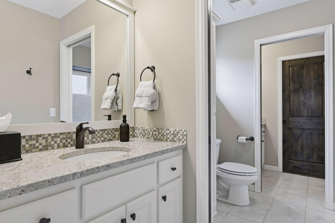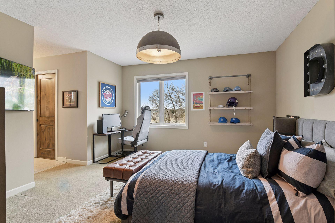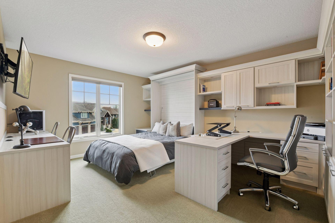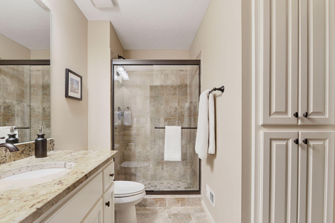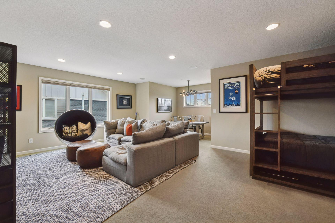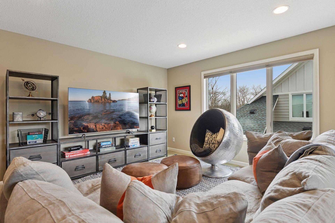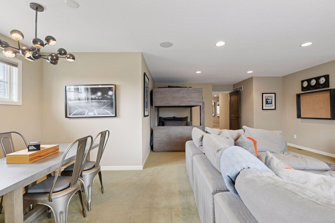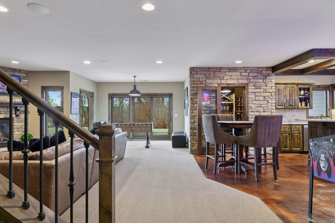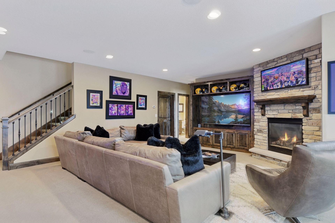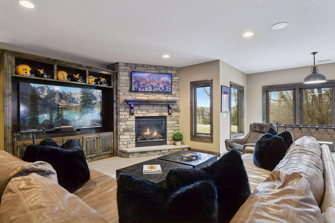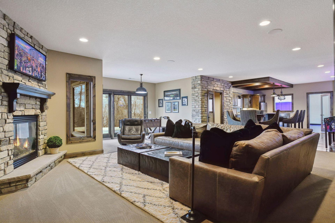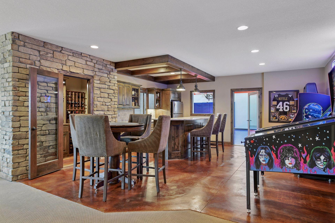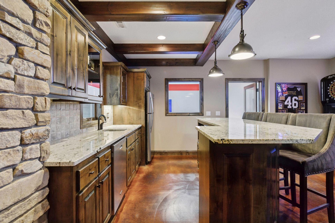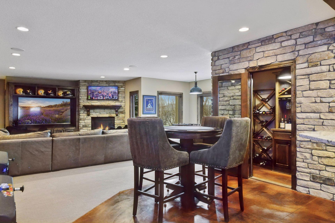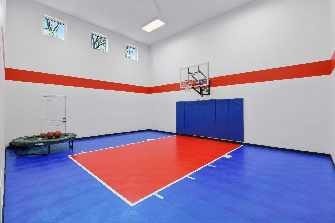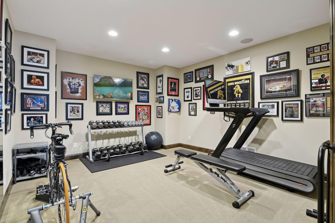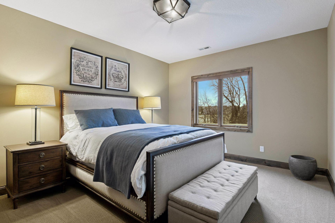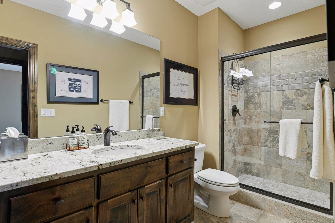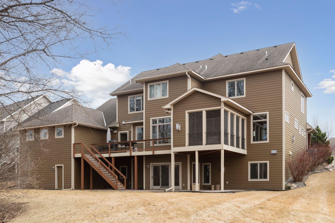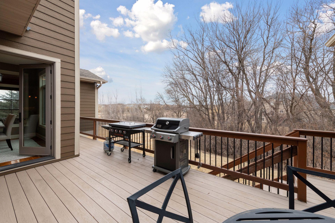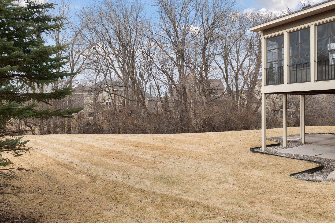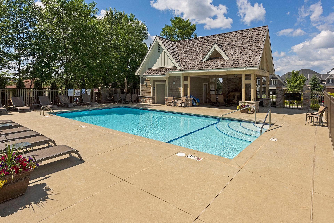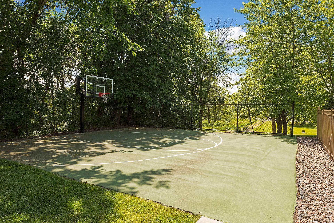
Property Listing
Description
Fabulous opportunity to own this incredibly built Creek Hill two-story walkout on a private .55-acre wooded lot in the Whistling Pines development! Enjoy the open layout on the main level with the large great room that includes a stone surround gas fireplace surrounded by custom built in cabinetry. Impeccably designed kitchen that includes a large center island, walk-in pantry, Thermador appliances, under cabinet lighting, granite counters and tile backsplash. The main level also includes formal/informal dining spaces, a three-season porch with gas fireplace, an office that walks out to the front patio and a signature laundry/craft room with a walk-through to the mudroom off the garage. A welcoming loft greets you at the top of the stairs leading to 4 bedrooms and a generous bonus room that is perfect for entertaining. The spacious primary suite includes a full private bath, heated floors and a large walk-in closet. The LL family room includes a gas fireplace, an oversized wet bar with prime high-top seating, private wine cellar, exercise room, guest bedroom, ¾ bathroom and a custom sport court with 18-foot ceilings. Additional features include a new AC unit in 2024, central vac, sprinkler system, in-floor heating in lower level and a heated 3 car garage. Enjoy complete privacy and spectacular wooded views from the maintenance free back deck with the spacious backyard. Whistling Pines includes a private neighborhood heated pool with a large cabana and a sport court! Close access to highways, Three Rivers Park, The Shoppes at Arbor Lakes, Vicksburg Square Shopping, Rush Creek Golf Course and nearby schools. Wayzata Schools!Property Information
Status: Active
Sub Type: ********
List Price: $1,569,900
MLS#: 6680921
Current Price: $1,569,900
Address: 17308 62nd Avenue N, Maple Grove, MN 55311
City: Maple Grove
State: MN
Postal Code: 55311
Geo Lat: 45.067188
Geo Lon: -93.499793
Subdivision: Whistling Pines
County: Hennepin
Property Description
Year Built: 2012
Lot Size SqFt: 23958
Gen Tax: 20407
Specials Inst: 0
High School: ********
Square Ft. Source:
Above Grade Finished Area:
Below Grade Finished Area:
Below Grade Unfinished Area:
Total SqFt.: 6696
Style: Array
Total Bedrooms: 5
Total Bathrooms: 5
Total Full Baths: 2
Garage Type:
Garage Stalls: 3
Waterfront:
Property Features
Exterior:
Roof:
Foundation:
Lot Feat/Fld Plain: Array
Interior Amenities:
Inclusions: ********
Exterior Amenities:
Heat System:
Air Conditioning:
Utilities:


