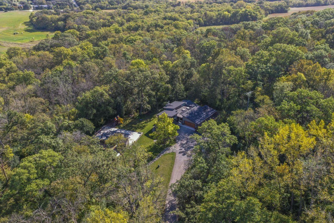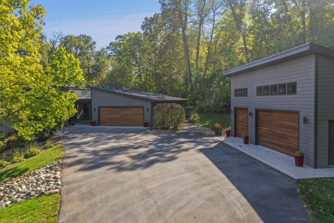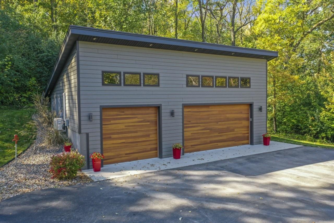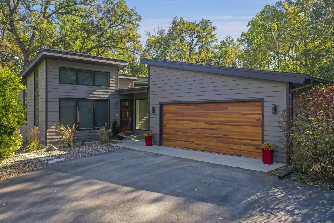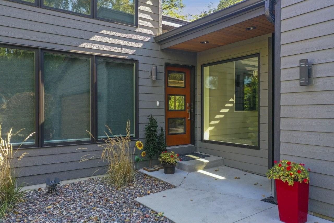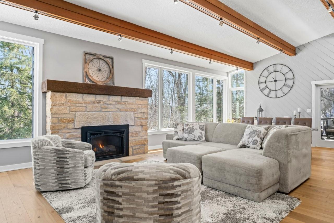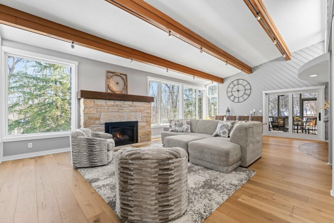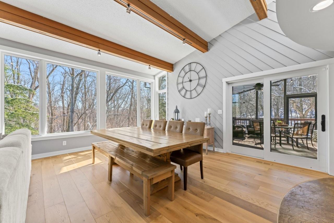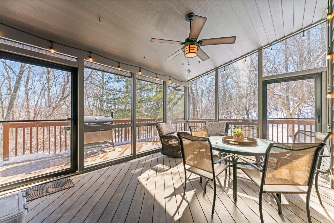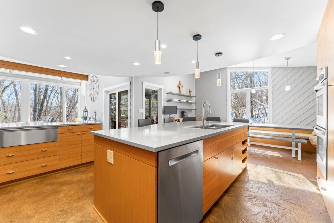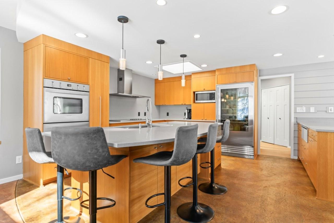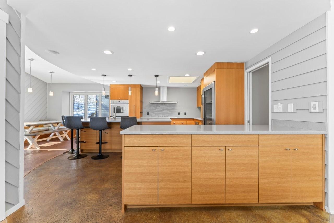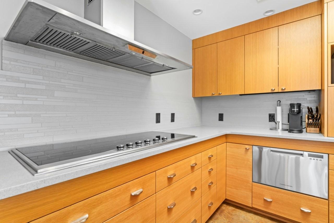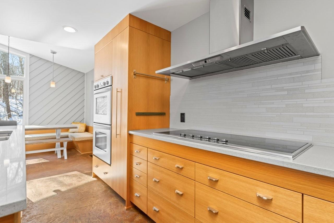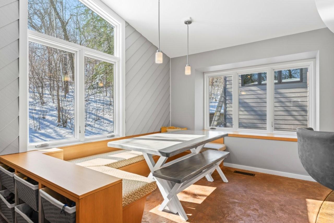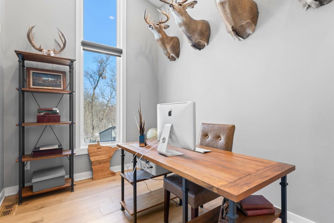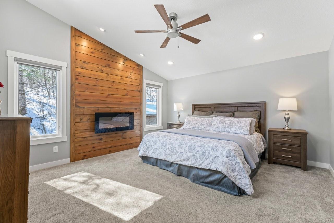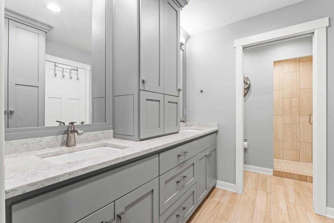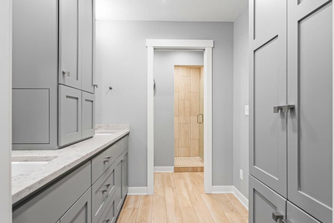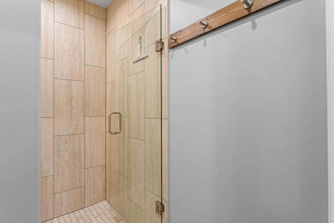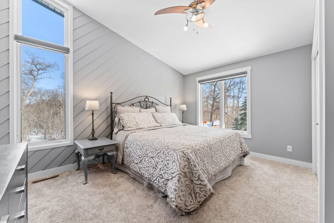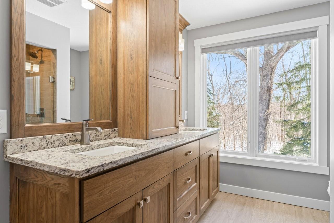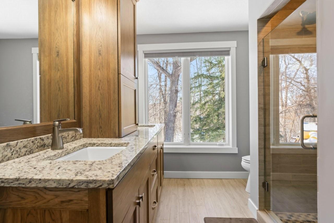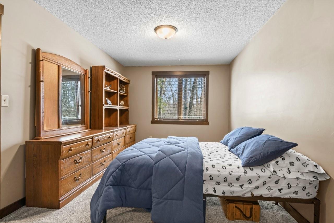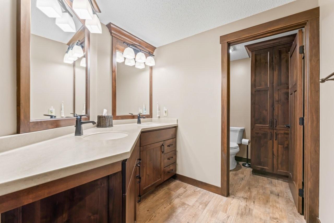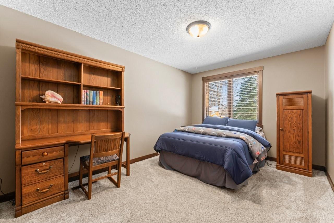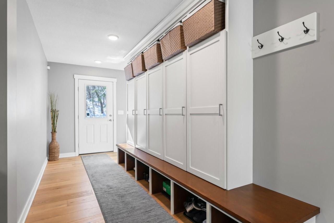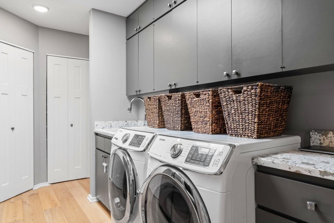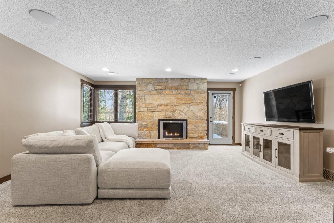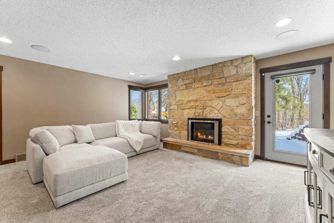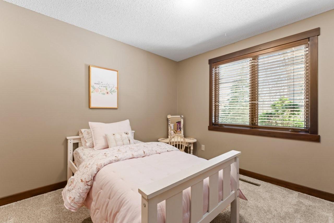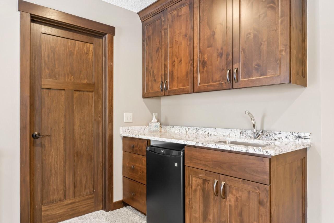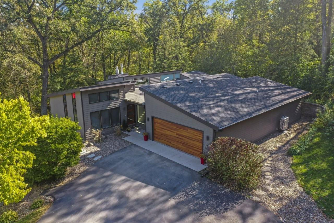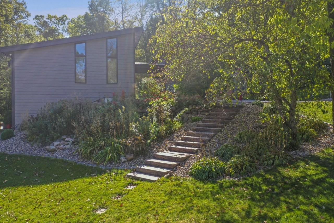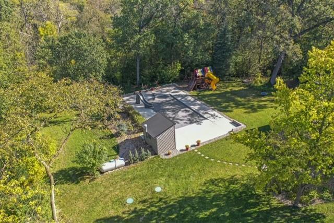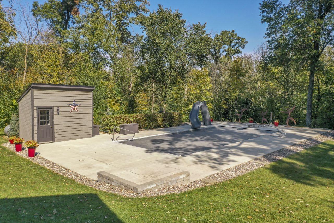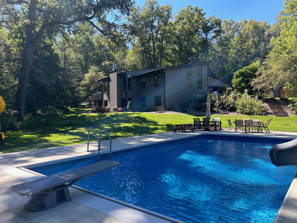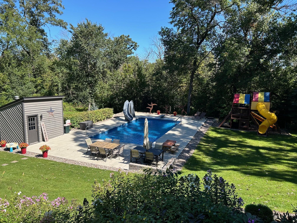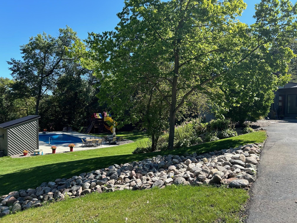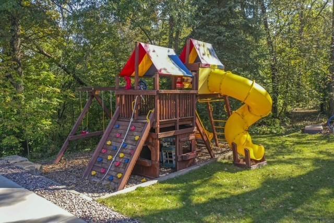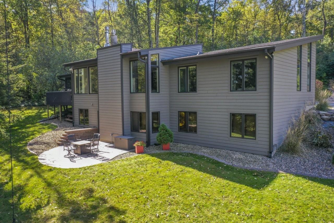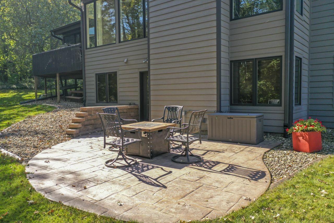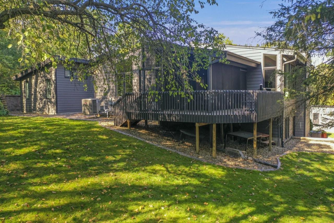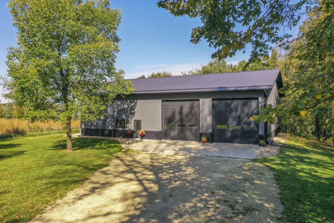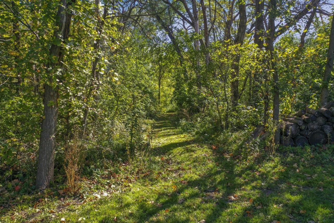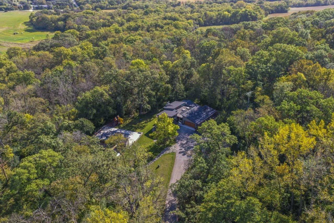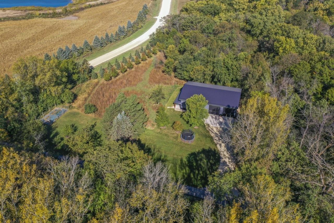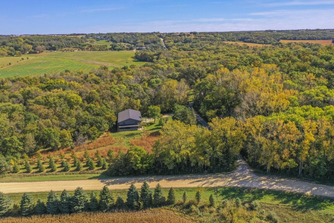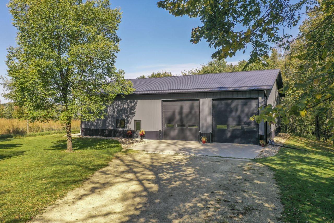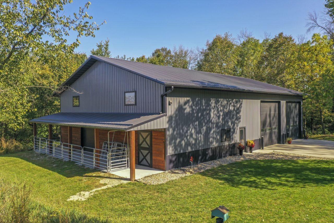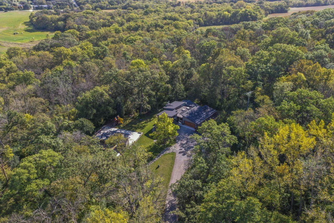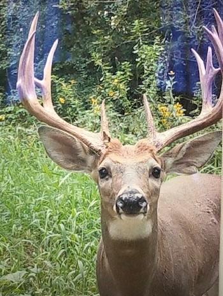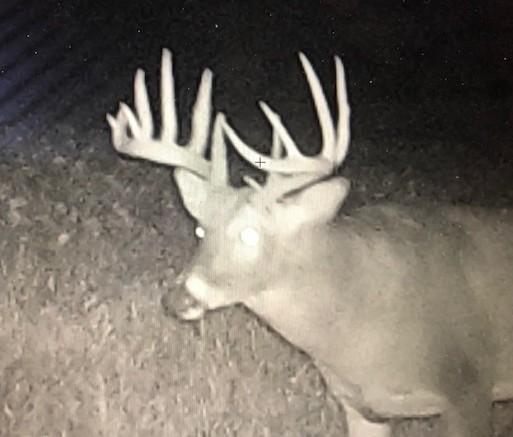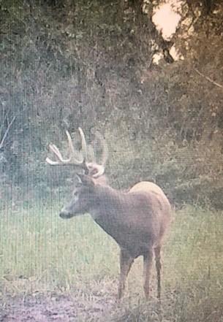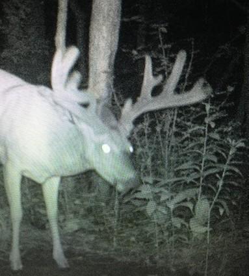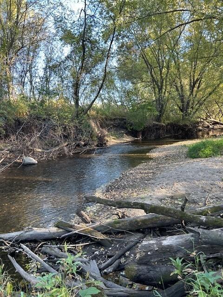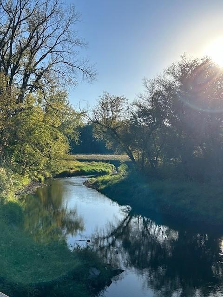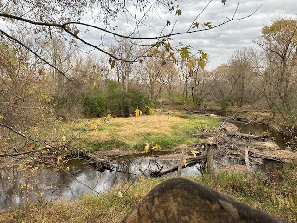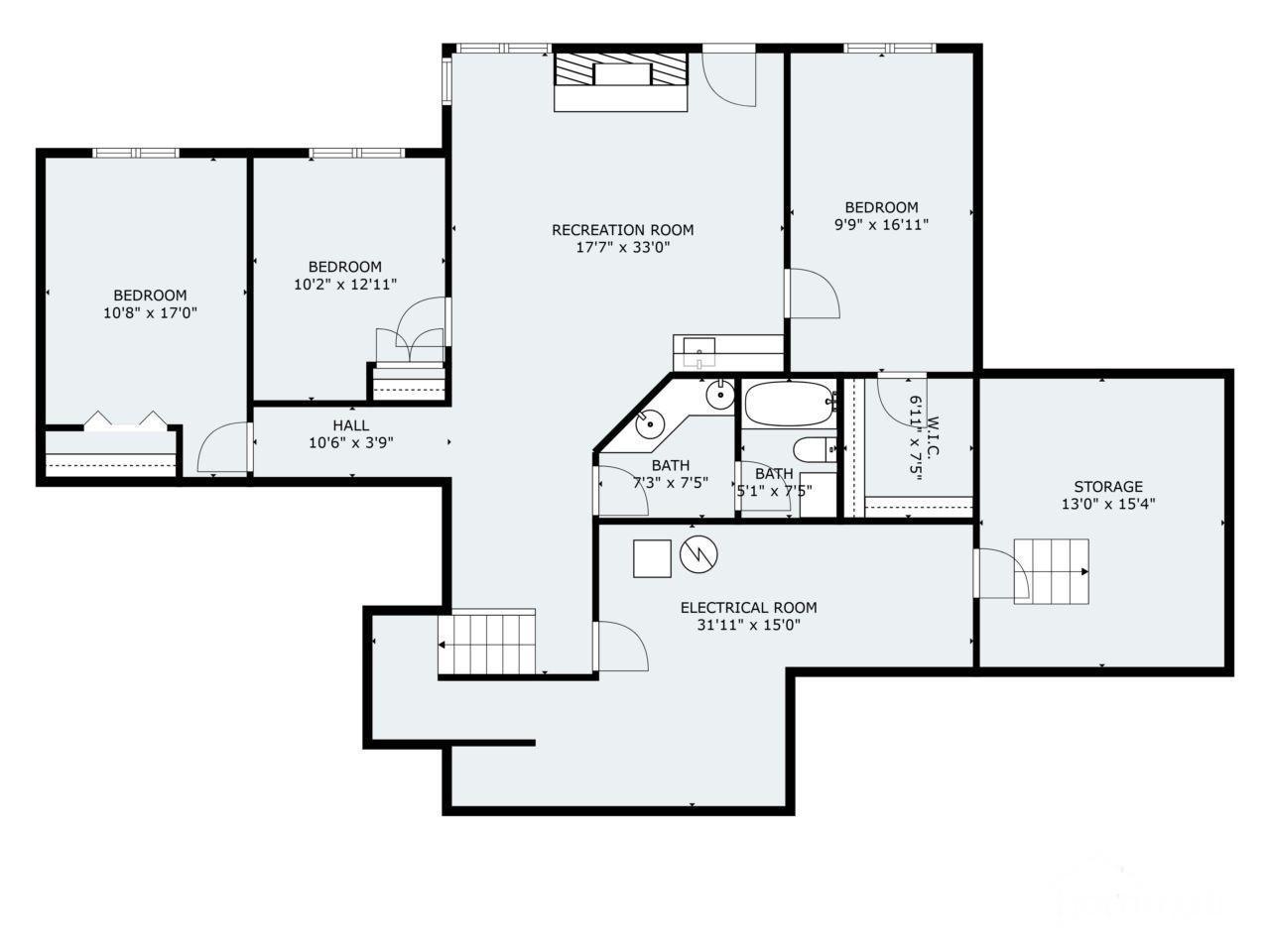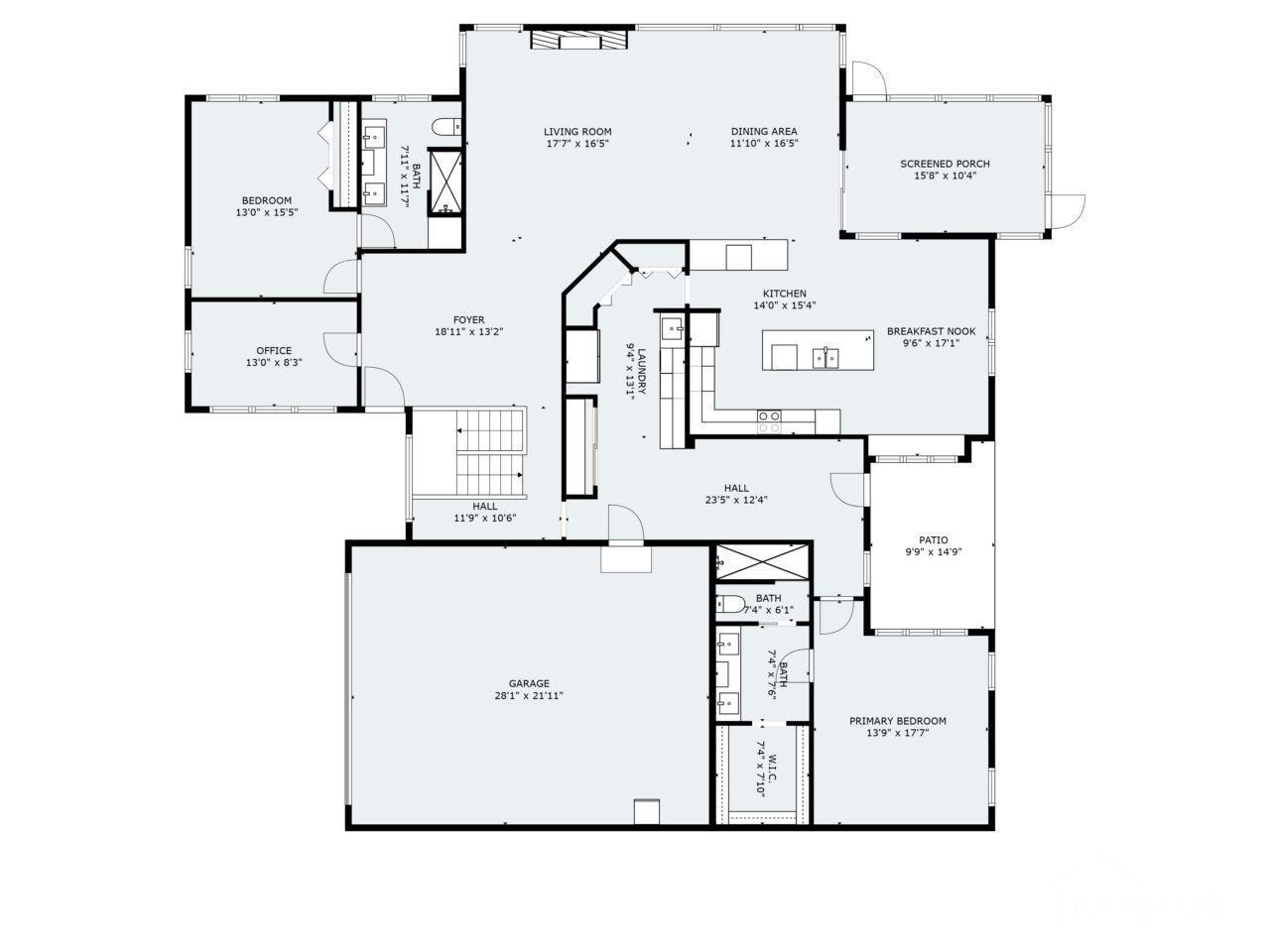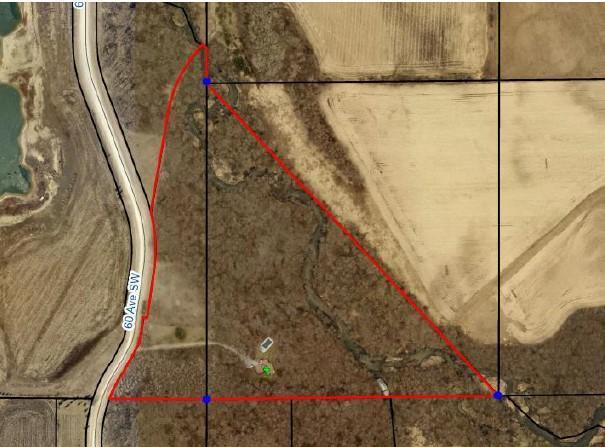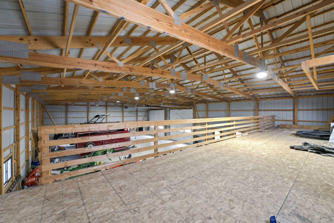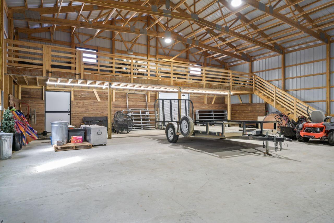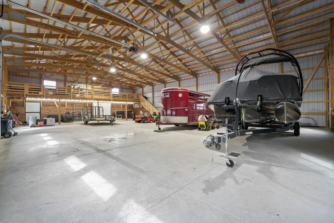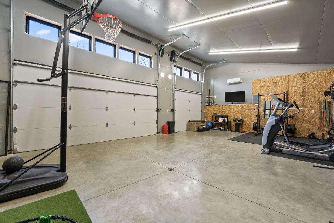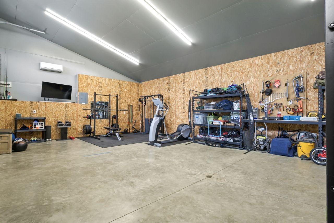
Property Listing
Description
An absolute oasis for outdoor enthusiasts of any kind! A beautifully renovated walkout ranch home is nestled within the trees of this 26+ acre wooded property that boasts both walking and riding trails, sunny clearings and a portion of the South Fork Zumbro River. The natural creeks and nearby farmland provide ample hunting opportunities for trophy deer, turkey and waterfowl. Zoned for livestock, this property is perfect for raising goats, sheep, chickens, beef cattle or horses. Imagine bee keeping, maple tapping, apple picking, jam making, trail riding and fishing all in your own backyard! The 48' x 72' steel shed with 8' overhang has concrete floors throughout and is equipped with electric overhead doors large enough to accommodate an RV, boat or tractor. Within the shed is a loft system for extra storage or can be used as a hayloft for livestock. A portion of the shed is boarded and ready for livestock pens or horse stalls with two doors that lead to a large outdoor area for livestock runs or pasture that has been seeded with a variety of natural grasses. A separate detached garage has both heat and A/C and is perfect for woodworking, mechanical work, vehicle storage or as a fitness area. Spend your summer days by the recently updated in-ground pool, harvesting the garden, enjoying meals in the screened-in porch or taking a walk to the Salem Glen Winery for wood-fired pizza. All within 15 minutes of downtown Rochester. This property is a dream! Make it your reality!Property Information
Status: Active
Sub Type: ********
List Price: $2,050,000
MLS#: 6680608
Current Price: $2,050,000
Address: 4956 60th Avenue SW, Rochester, MN 55902
City: Rochester
State: MN
Postal Code: 55902
Geo Lat: 43.951356
Geo Lon: -92.556836
Subdivision:
County: Olmsted
Property Description
Year Built: 1976
Lot Size SqFt: 1158696
Gen Tax: 8580
Specials Inst: 0
High School: ********
Square Ft. Source:
Above Grade Finished Area:
Below Grade Finished Area:
Below Grade Unfinished Area:
Total SqFt.: 4223
Style: Array
Total Bedrooms: 5
Total Bathrooms: 3
Total Full Baths: 1
Garage Type:
Garage Stalls: 5
Waterfront:
Property Features
Exterior:
Roof:
Foundation:
Lot Feat/Fld Plain:
Interior Amenities:
Inclusions: ********
Exterior Amenities:
Heat System:
Air Conditioning:
Utilities:


