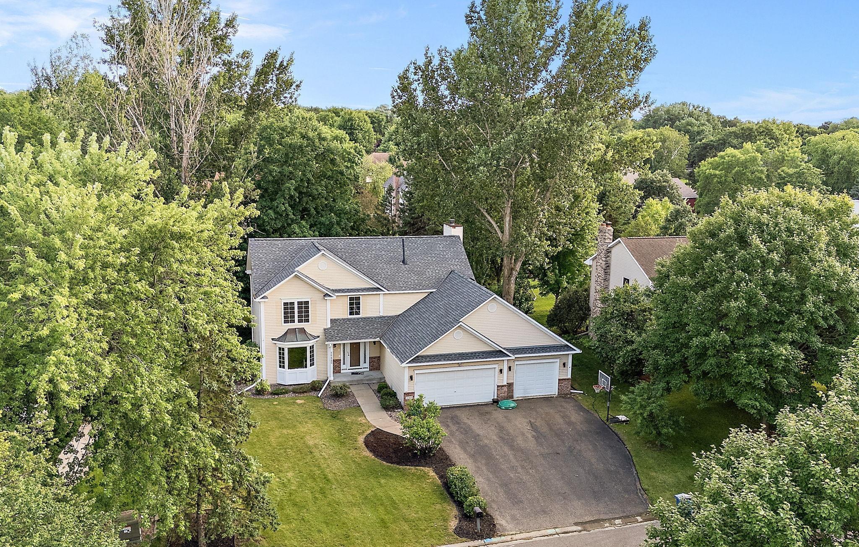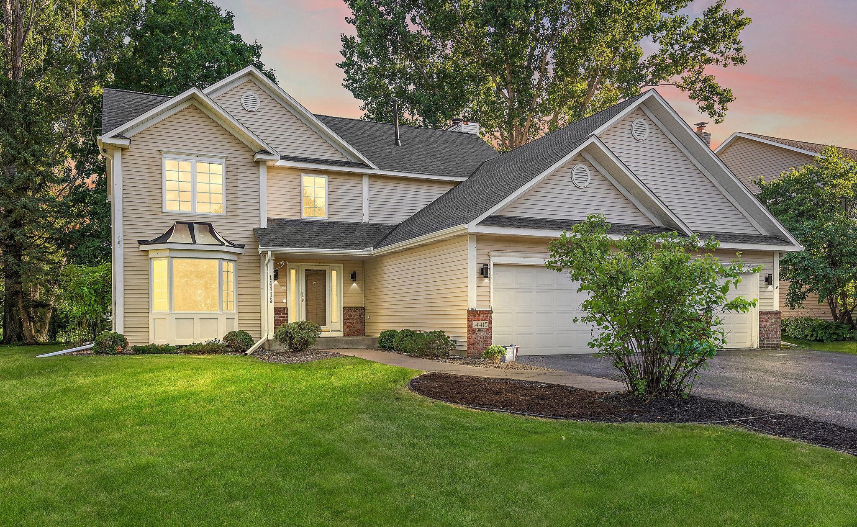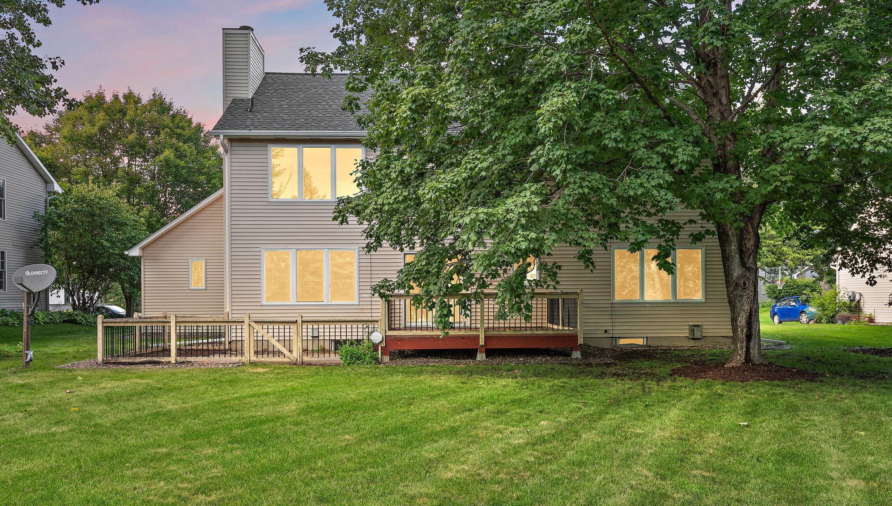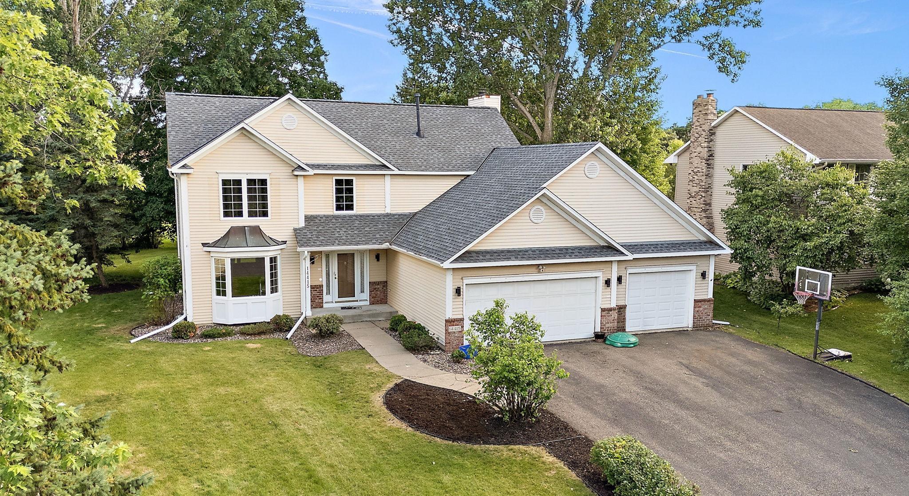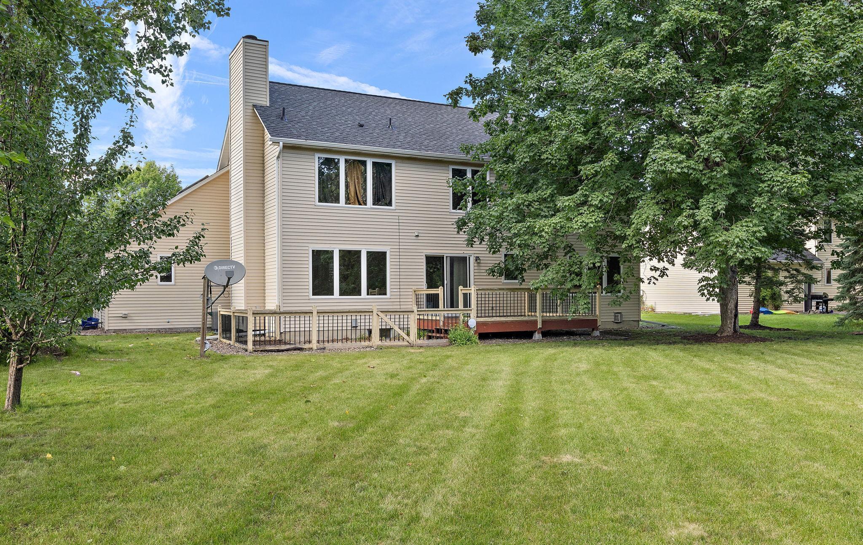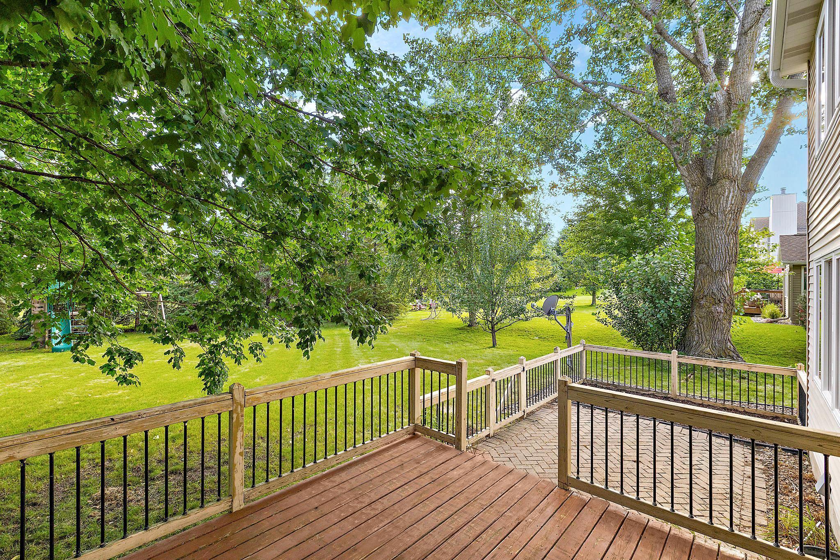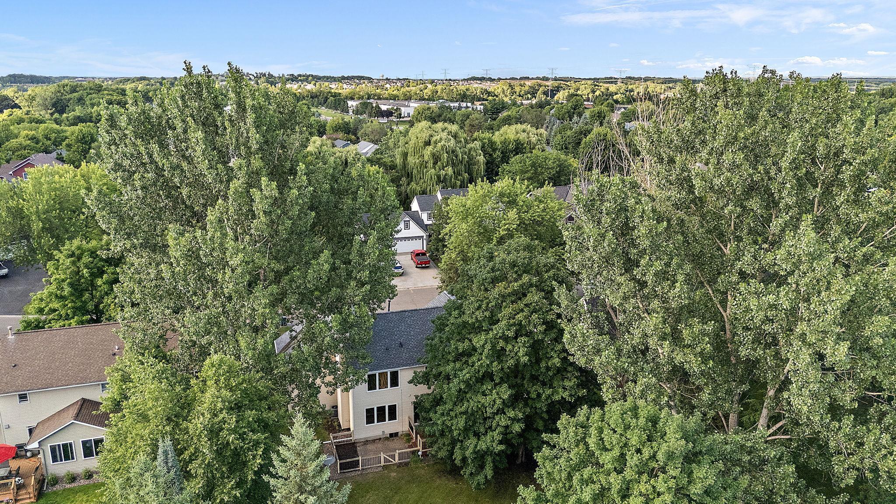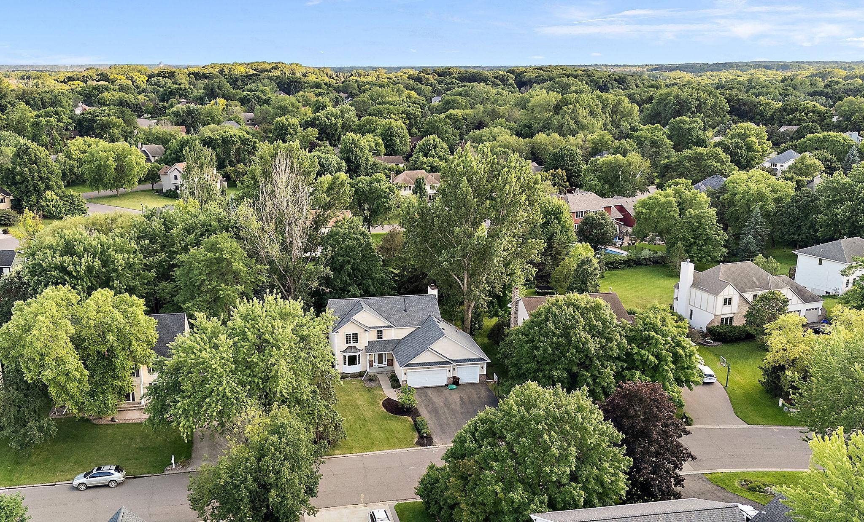
Property Listing
Description
Masterfully crafted two-story home in the highly acclaimed Wayzata School District! From the moment you step into the dramatic two-story foyer with its soaring open staircase, you'll be captivated. Boasting over 3,500 finished square feet, this home features glamorous formal living and an expansive dining room ideal for entertaining. Gleaming solid hardwood floors flow throughout the main level. The spacious family room, complete with a cozy fireplace, seamlessly connects to the kitchen and informal dining area, which walks out to a large deck—perfect for relaxing or hosting guests. Enjoy the comfort and energy efficiency of brand-new, high-end windows throughout, plus a newer roof. Upstairs, the romantic 15x14 owner’s suite is a true retreat, showcasing a fully remodeled luxury bath with a freestanding tub, upscale ceramic finishes, and a generous walk-in closet. All four upper-level bedrooms are well-proportioned, offering comfort and flexibility for family, guests, or home office needs. The finished lower level provides additional space to unwind or entertain, featuring a second fireplace, a wet bar, and versatile rec areas. You'll also appreciate the oversized attached garage and a spacious mudroom/laundry area on the main floor. Set on a quiet, tree-lined street in a sought-after neighborhood, this home is truly move-in ready. Welcome home!Property Information
Status: Active
Sub Type: ********
List Price: $650,000
MLS#: 6680503
Current Price: $650,000
Address: 14415 47th Avenue N, Minneapolis, MN 55446
City: Minneapolis
State: MN
Postal Code: 55446
Geo Lat: 45.040263
Geo Lon: -93.46303
Subdivision: Fernbrook Woods
County: Hennepin
Property Description
Year Built: 1990
Lot Size SqFt: 16117.2
Gen Tax: 6528
Specials Inst: 0
High School: ********
Square Ft. Source:
Above Grade Finished Area:
Below Grade Finished Area:
Below Grade Unfinished Area:
Total SqFt.: 3698
Style: Array
Total Bedrooms: 4
Total Bathrooms: 4
Total Full Baths: 2
Garage Type:
Garage Stalls: 3
Waterfront:
Property Features
Exterior:
Roof:
Foundation:
Lot Feat/Fld Plain: Array
Interior Amenities:
Inclusions: ********
Exterior Amenities:
Heat System:
Air Conditioning:
Utilities:


