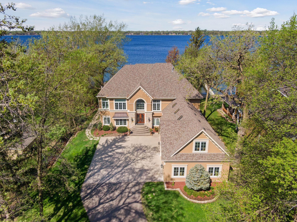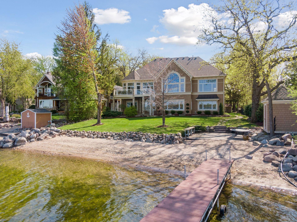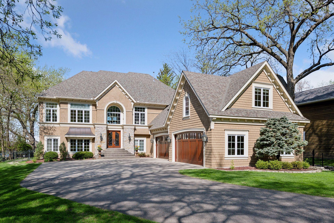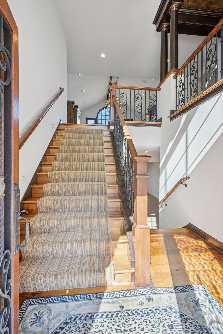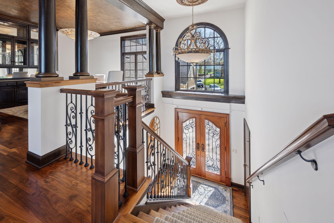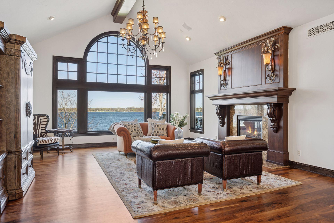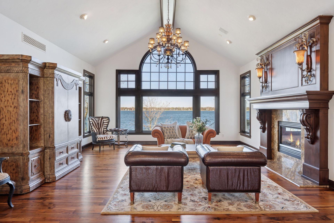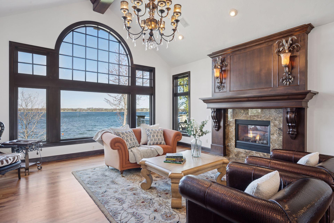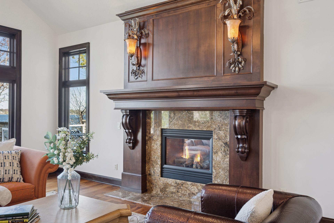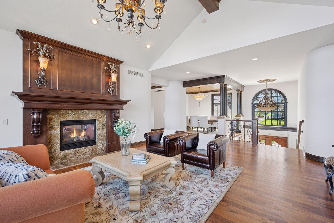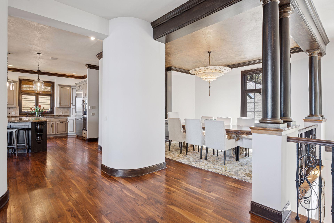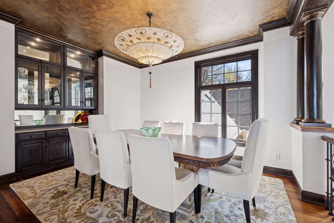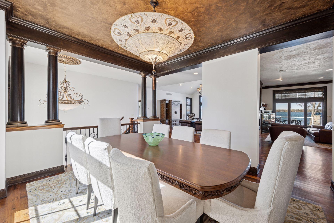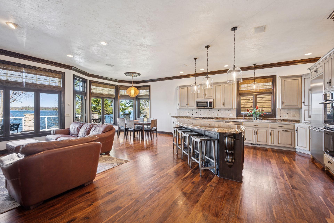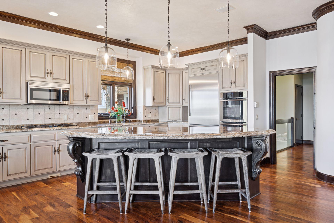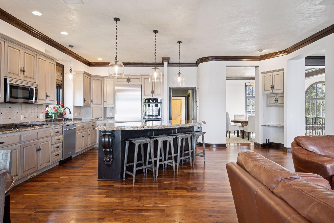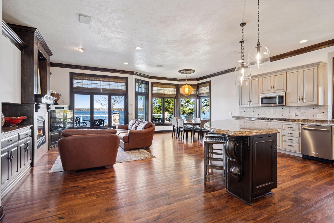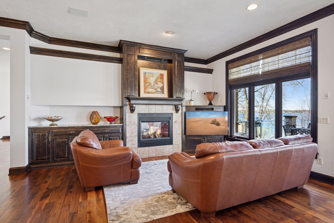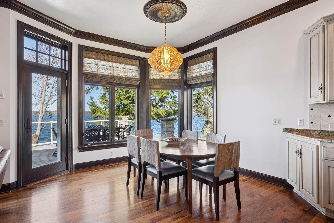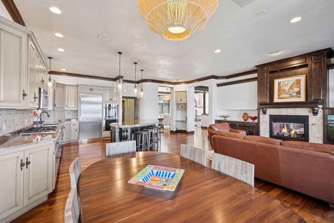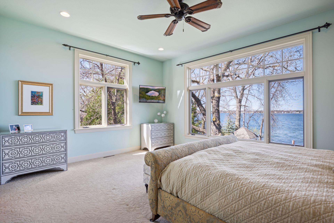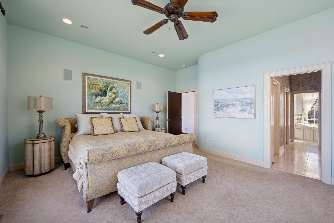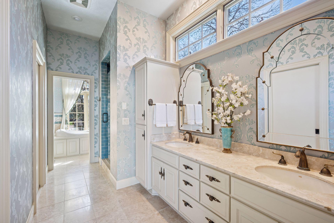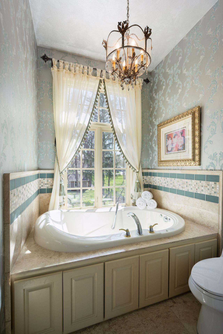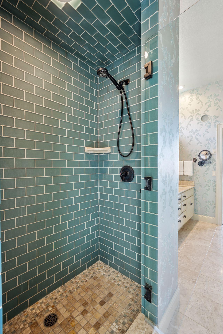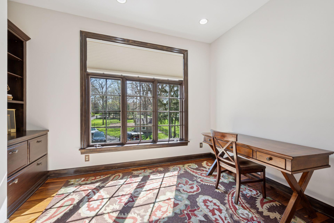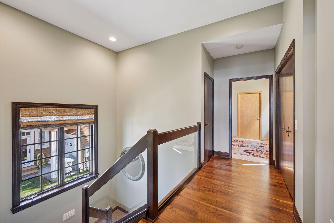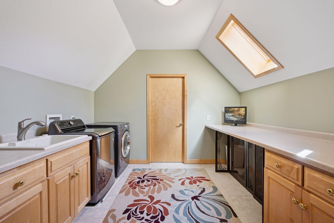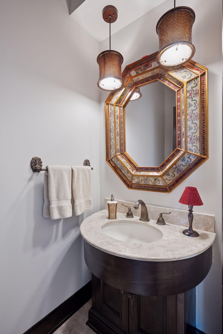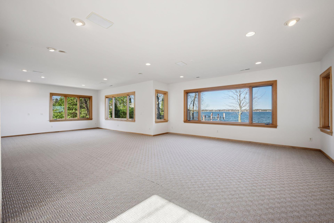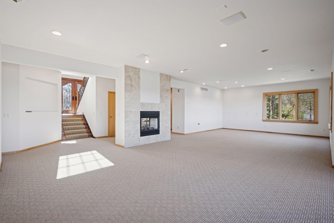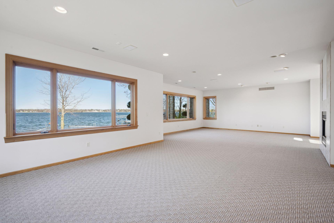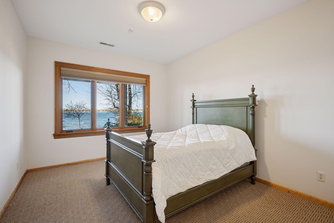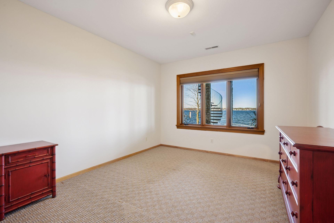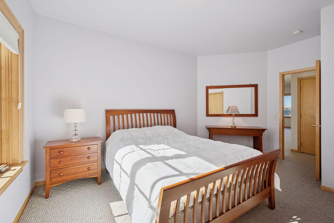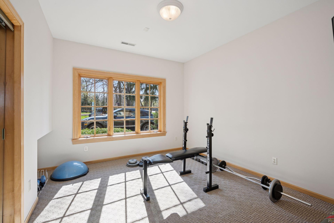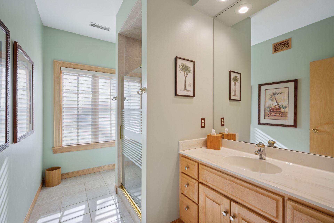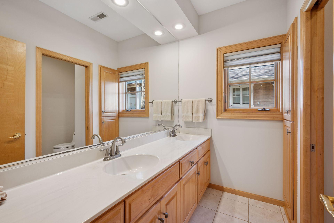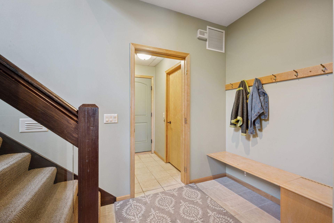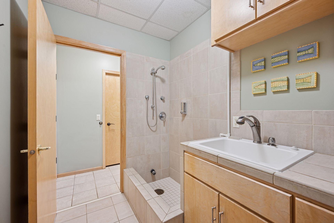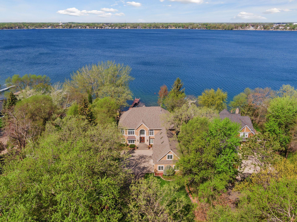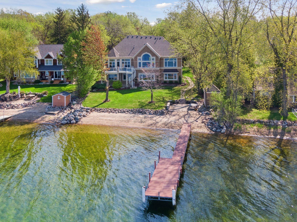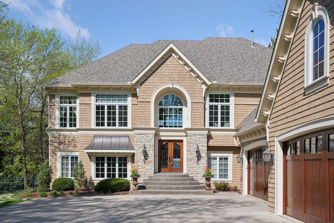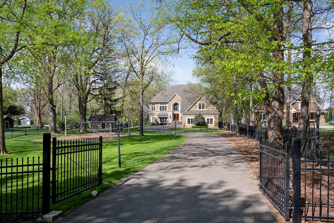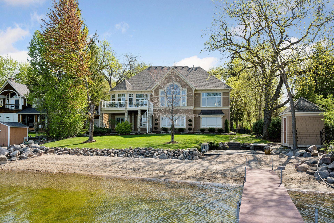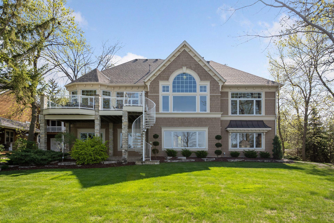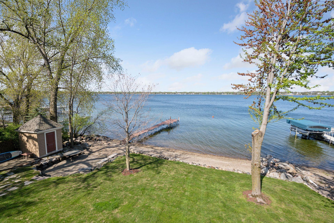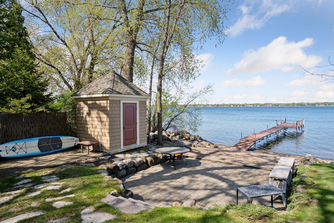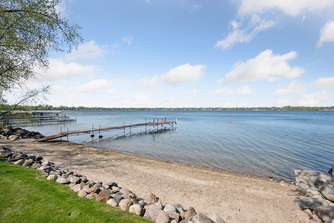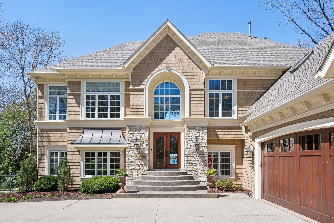
Property Listing
Description
Experience lake living at its finest in this expansive home nestled on a picturesque level lot with 100 feet of prime west facing lakeshore frontage on Lake Pulaski. Exterior of this beautiful home was designed by Murphy & Co. Main floor was totally remodeled in 2012 for both everyday comfort and impressive entertaining, this home offers lake views from nearly every room. The main floor showcases a grand living room with vaulted ceilings and oversized windows that frame stunning lake views. The open-concept layout flow seamlessly into a gourmet kitchen, with an oversized island and direct access to a spacious deck overlooking the water, perfect for outdoor dining and entertaining. Also the main level includes a primary bedroom with an en suite bathroom as well as an office that can be an additional bedroom. Adjacent to the main floor laundry room is a finished bonus room, which is currently being used for storage. Lower level boasts a generous family room as well as 4 bedrooms and 2 bathrooms for guests or family. For added convenience there's a dog wash area just before the oversized 4 car attached garage with plenty of storage, counter space and even a double oven ideal for hosting garage parties. Enjoy this nearly one-acre level lake lot with its own private volleyball court, beach, dock and 2 sheds for your toys. This property is ideal for year-round living or the ultimate getaway.Property Information
Status: Active
Sub Type: ********
List Price: $2,200,000
MLS#: 6677929
Current Price: $2,200,000
Address: 1709 1/2 Pulaski Road, Buffalo, MN 55313
City: Buffalo
State: MN
Postal Code: 55313
Geo Lat: 45.196958
Geo Lon: -93.843943
Subdivision:
County: Wright
Property Description
Year Built: 1997
Lot Size SqFt: 40075.2
Gen Tax: 21042
Specials Inst: 0
High School: ********
Square Ft. Source:
Above Grade Finished Area:
Below Grade Finished Area:
Below Grade Unfinished Area:
Total SqFt.: 5677
Style: Array
Total Bedrooms: 5
Total Bathrooms: 4
Total Full Baths: 2
Garage Type:
Garage Stalls: 4
Waterfront:
Property Features
Exterior:
Roof:
Foundation:
Lot Feat/Fld Plain: Array
Interior Amenities:
Inclusions: ********
Exterior Amenities:
Heat System:
Air Conditioning:
Utilities:


