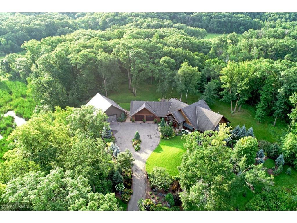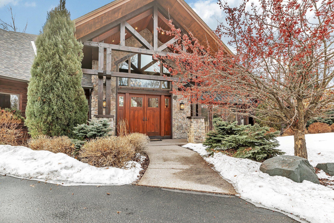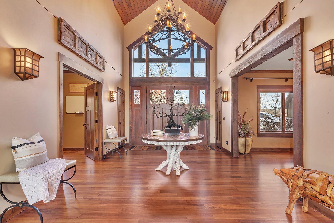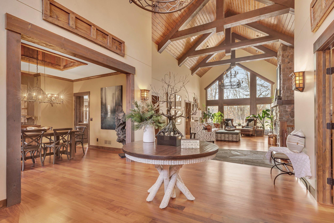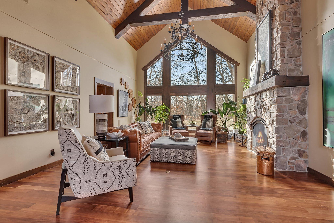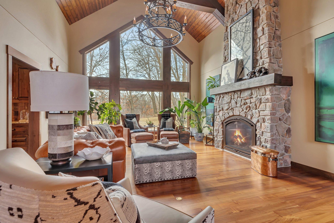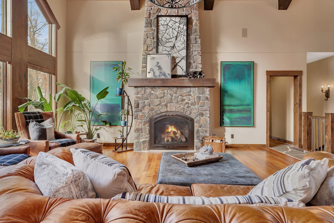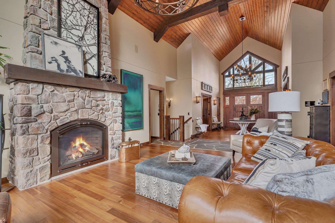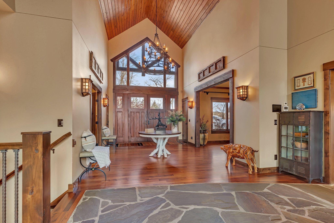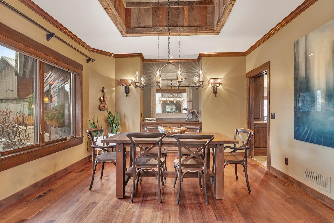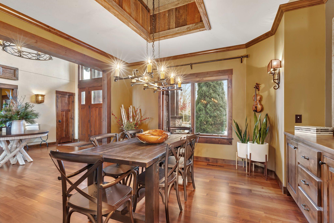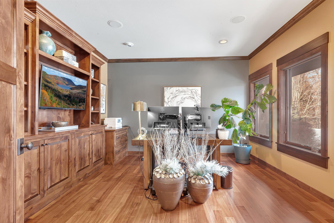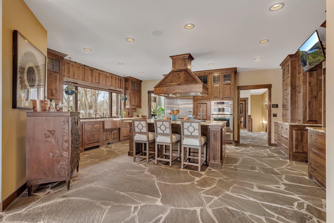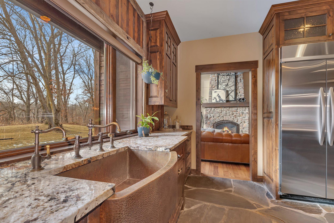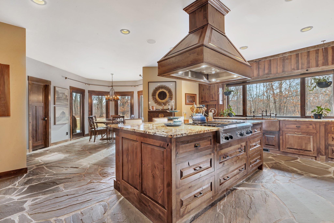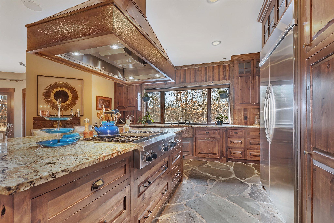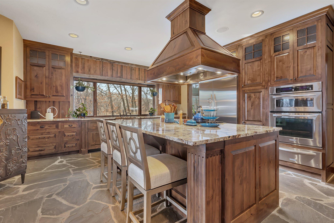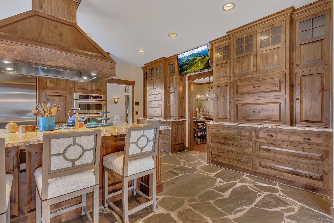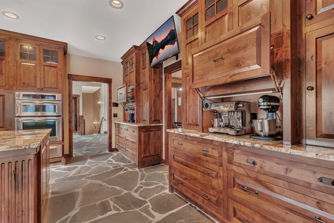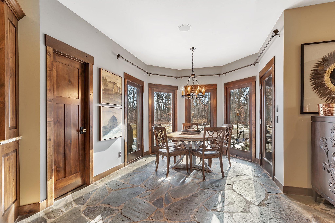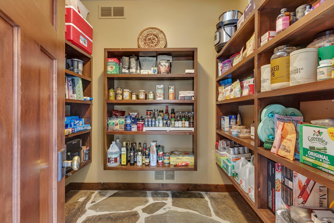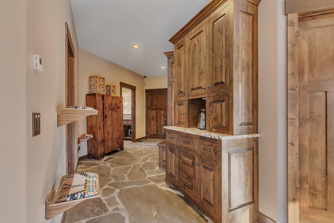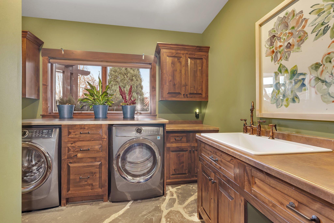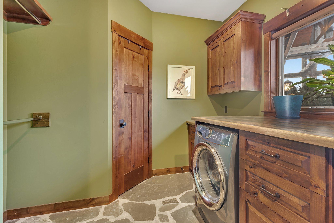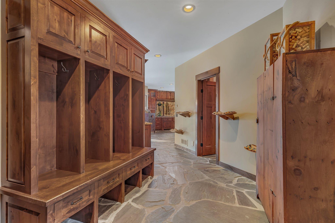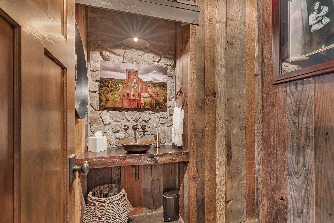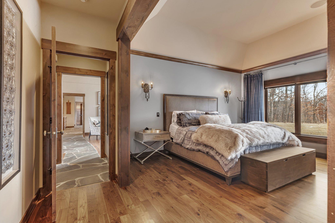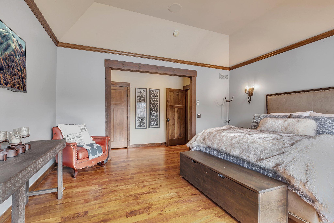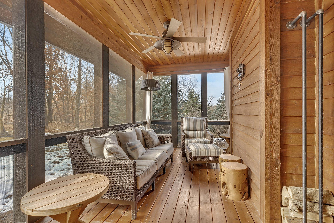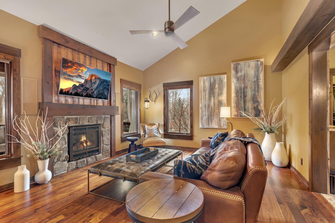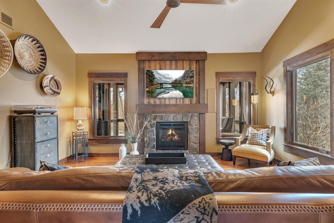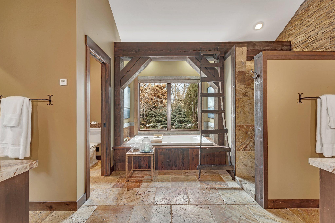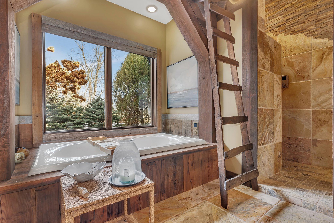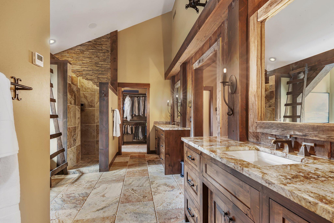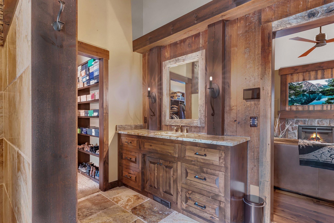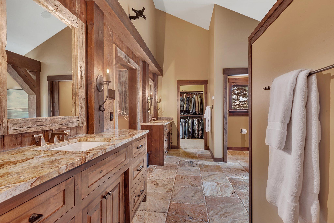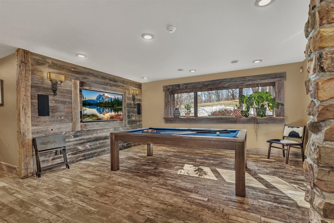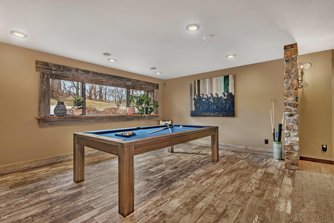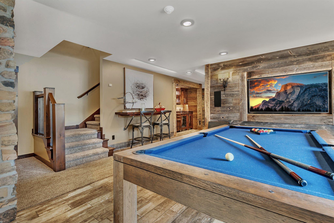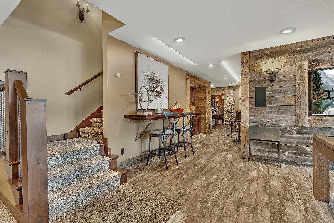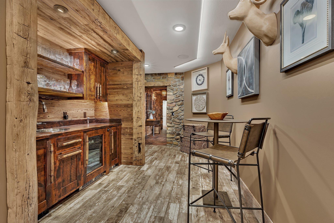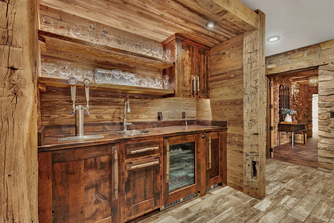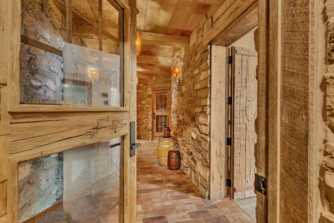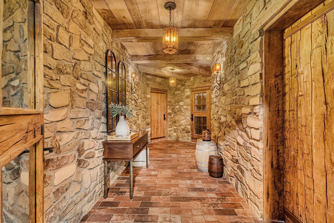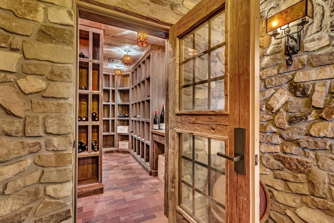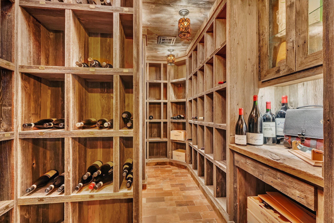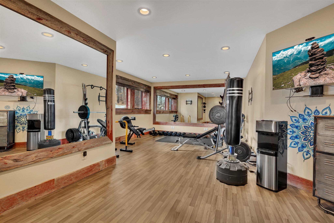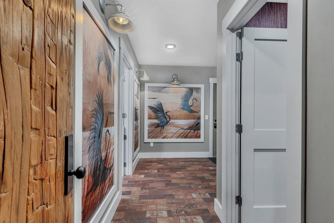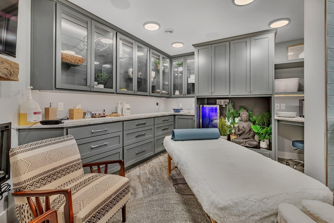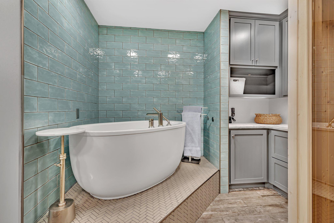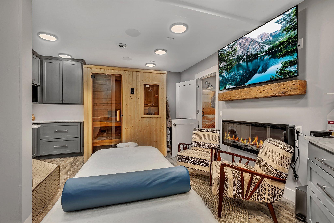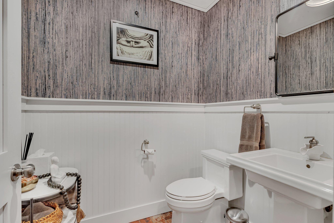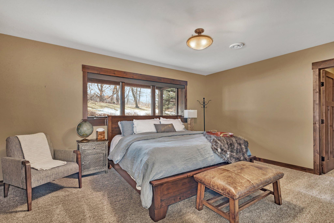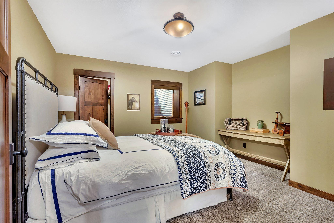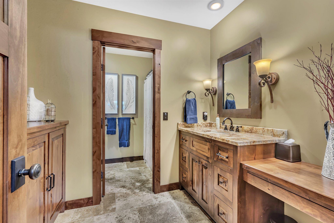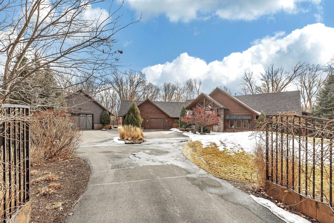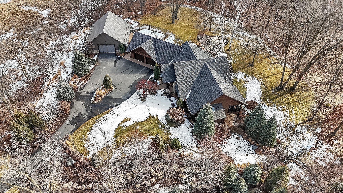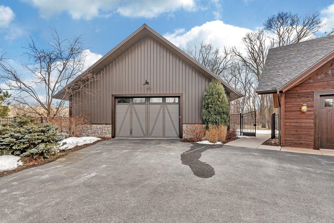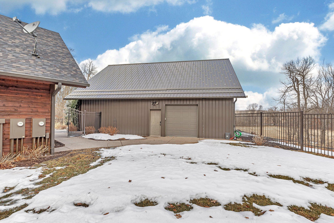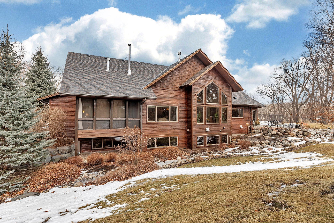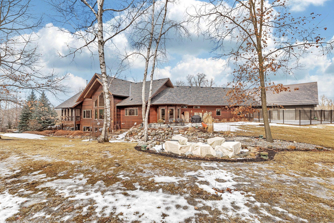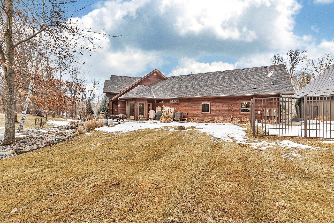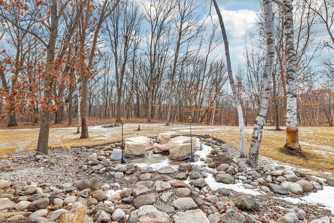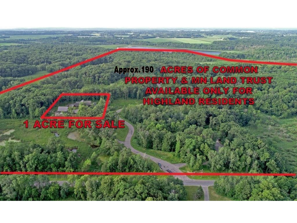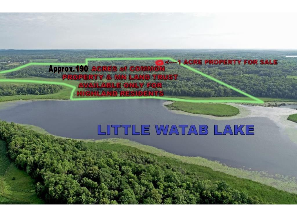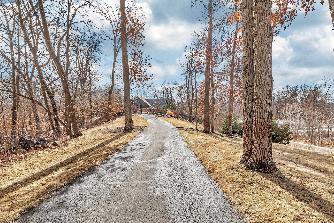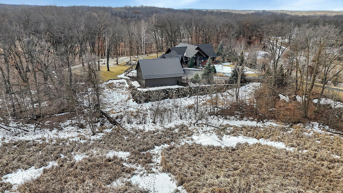
Property Listing
Description
Welcome to this exquisite residence, where architectural brilliance meets unparalleled luxury. Nestled on a private one-acre lot, this gated home is enveloped by approx. 190 acres of common and trust land, offering exclusive hunting and recreational opportunities within the community, along with deeded access to Little Watab Lake. As you step into the grand foyer, you're greeted by soaring vaulted beamed ceilings, expansive floor-to-ceiling windows, and impeccable millwork that exudes sophistication. The gourmet kitchen is a chef's dream, featuring custom alder cabinetry, granite countertops, top-of-the-line stainless steel appliances, a generous center island, and a distinctive copper sink. The main floor primary suite is a sanctuary of comfort, boasting dual walk-in closets, a private screened-in porch equipped with a Morso stove, and a lavish en-suite bathroom. Additional highlights include a stylish home office, a home gym(which could be 4th bedroom), luxury spa complete with sauna, soaking tub, & fireplace. Meticulously designed 1,300-bottle conditioned wine cellar. Modern conveniences are seamlessly integrated with a Control4 automated system and in-floor heating throughout both levels + heated 32x27 attached garage + 38x40 detached heated garage. The exterior is equally captivating, with professional landscaping that showcases vibrant perennial gardens surrounding a newly installed patio and fire pit, complemented by artful rock gardens. Every detail of this home has been thoughtfully curated and meticulously maintained, ensuring a lifestyle of comfort and elegance. Check out the list of upgrades in the supplements.Property Information
Status: Active
Sub Type: ********
List Price: $1,500,000
MLS#: 6677126
Current Price: $1,500,000
Address: 28894 Woodbrook Court, Cold Spring, MN 56320
City: Cold Spring
State: MN
Postal Code: 56320
Geo Lat: 45.542364
Geo Lon: -94.426271
Subdivision: Highland Crossing
County: Stearns
Property Description
Year Built: 2008
Lot Size SqFt: 39639.6
Gen Tax: 11762
Specials Inst: 0
High School: ********
Square Ft. Source:
Above Grade Finished Area:
Below Grade Finished Area:
Below Grade Unfinished Area:
Total SqFt.: 6352
Style: Array
Total Bedrooms: 4
Total Bathrooms: 4
Total Full Baths: 2
Garage Type:
Garage Stalls: 6
Waterfront:
Property Features
Exterior:
Roof:
Foundation:
Lot Feat/Fld Plain: Array
Interior Amenities:
Inclusions: ********
Exterior Amenities:
Heat System:
Air Conditioning:
Utilities:


