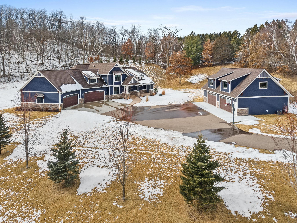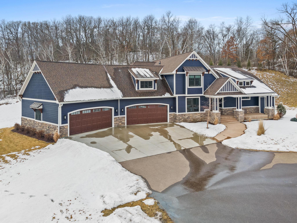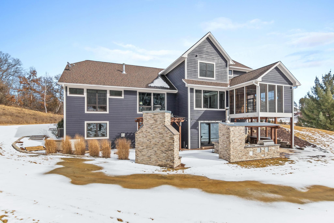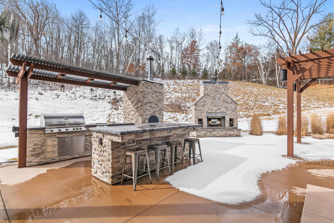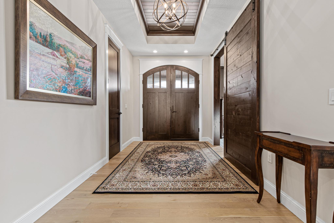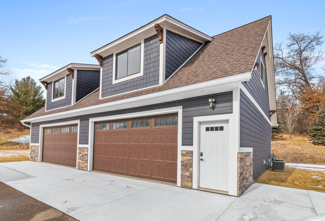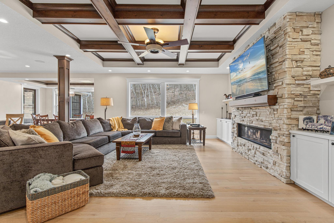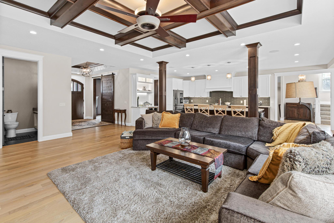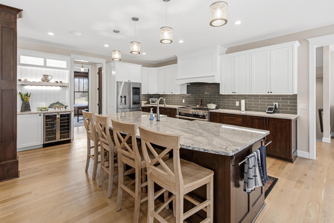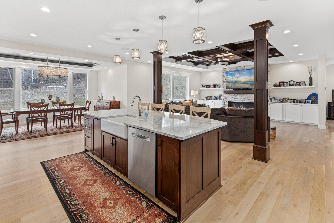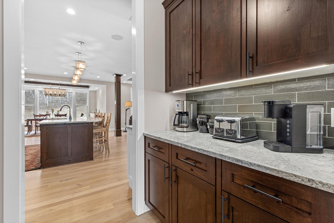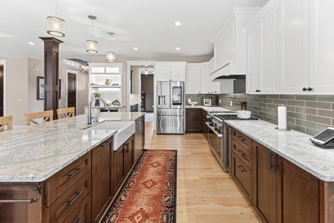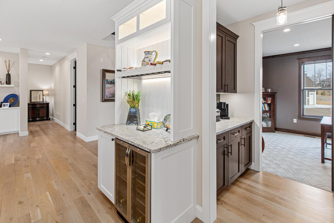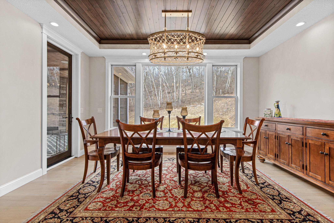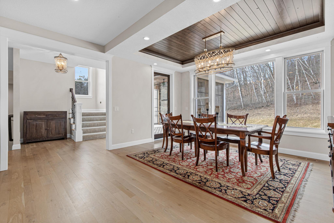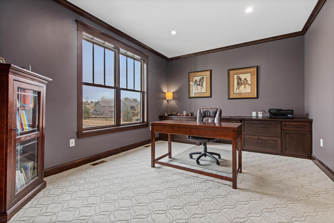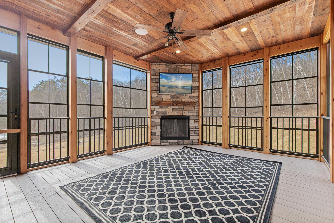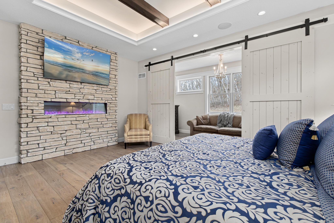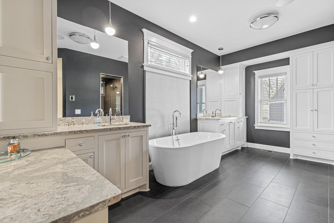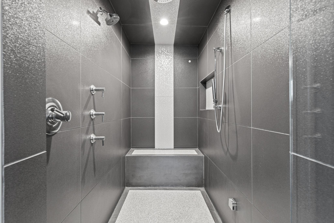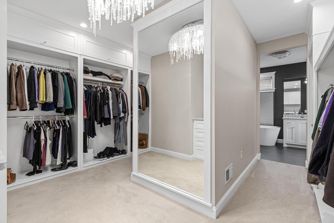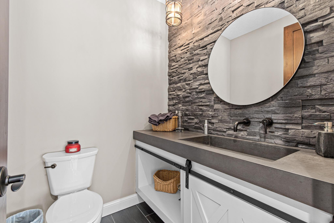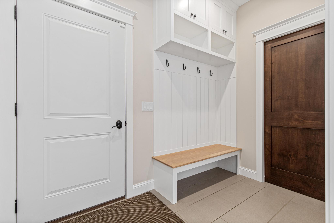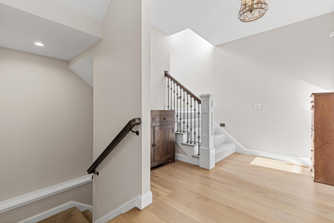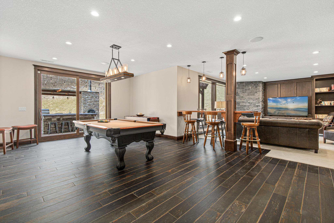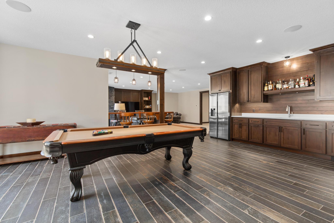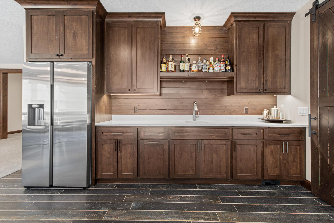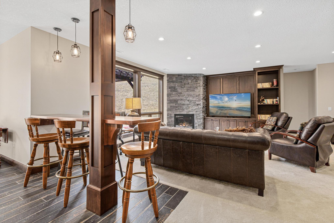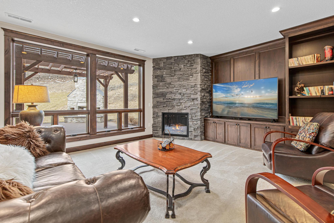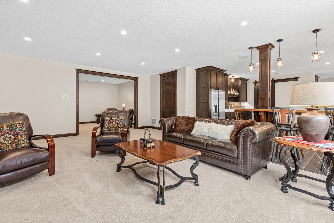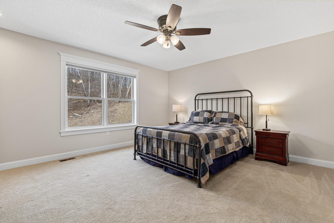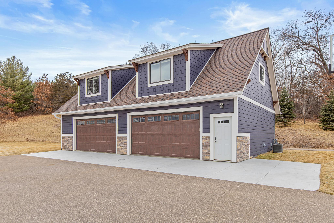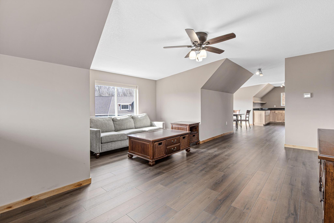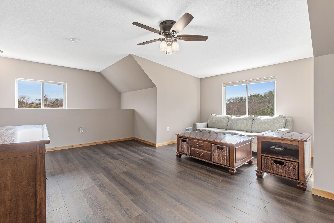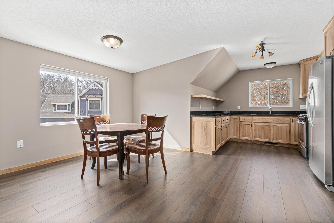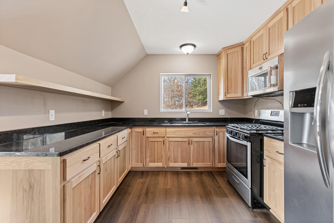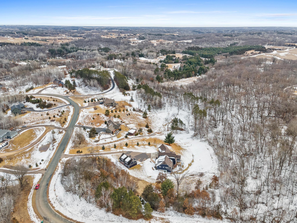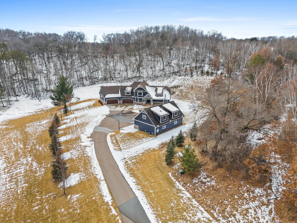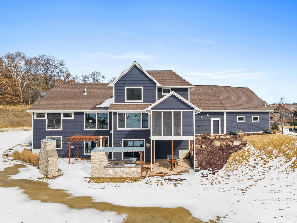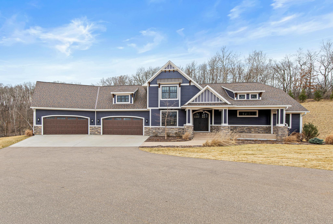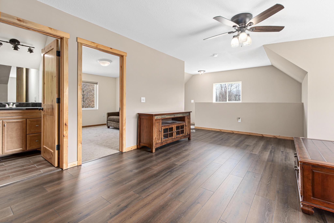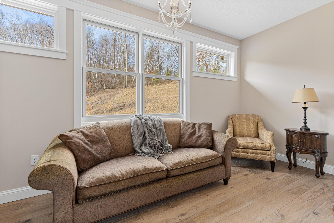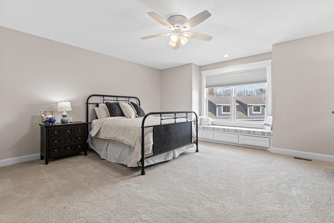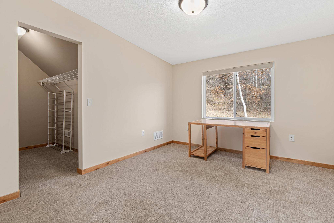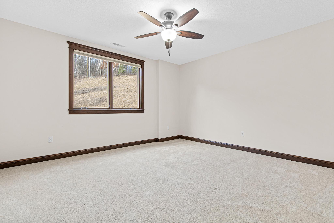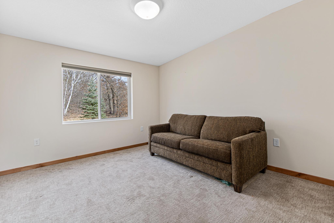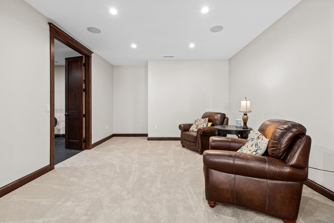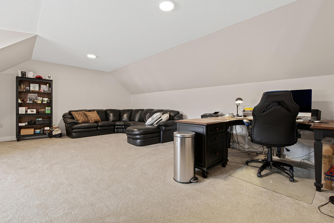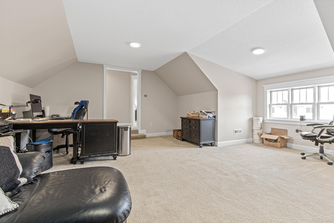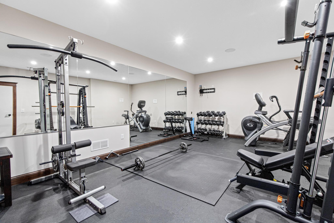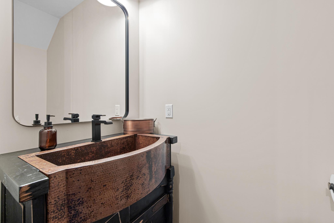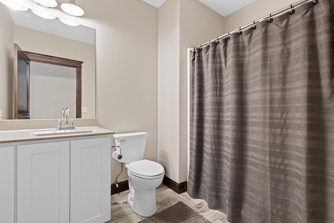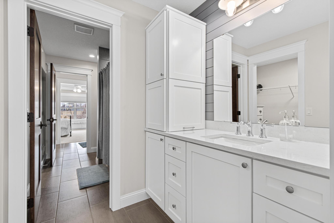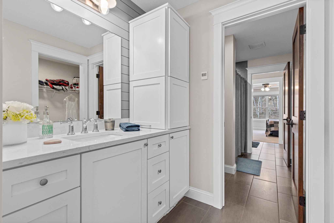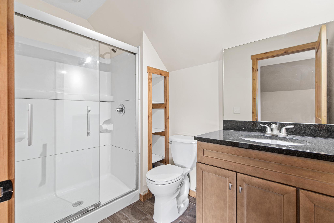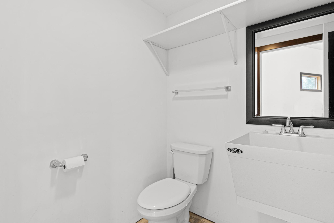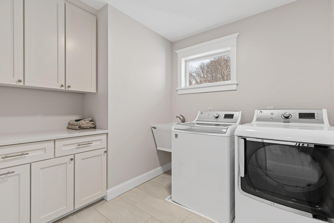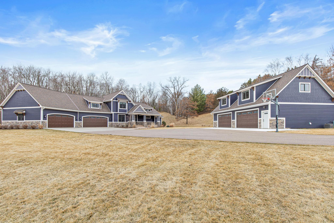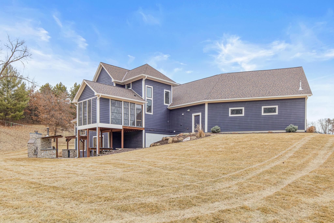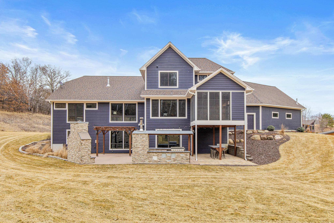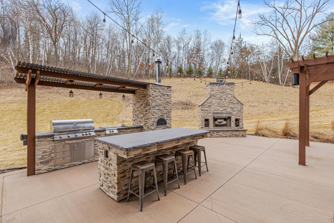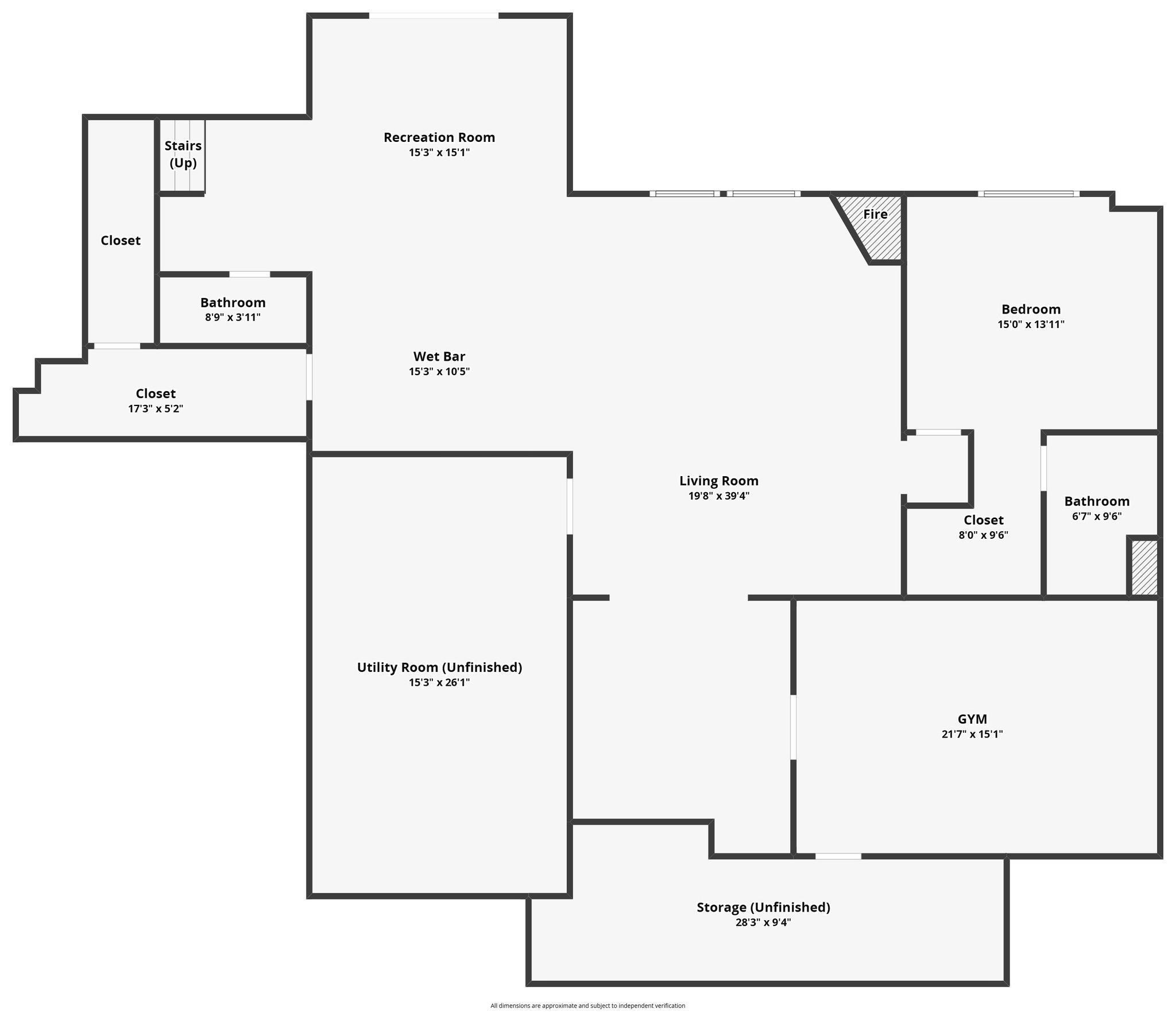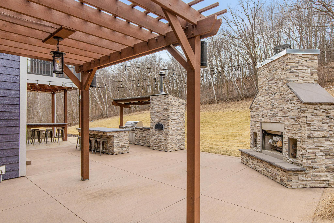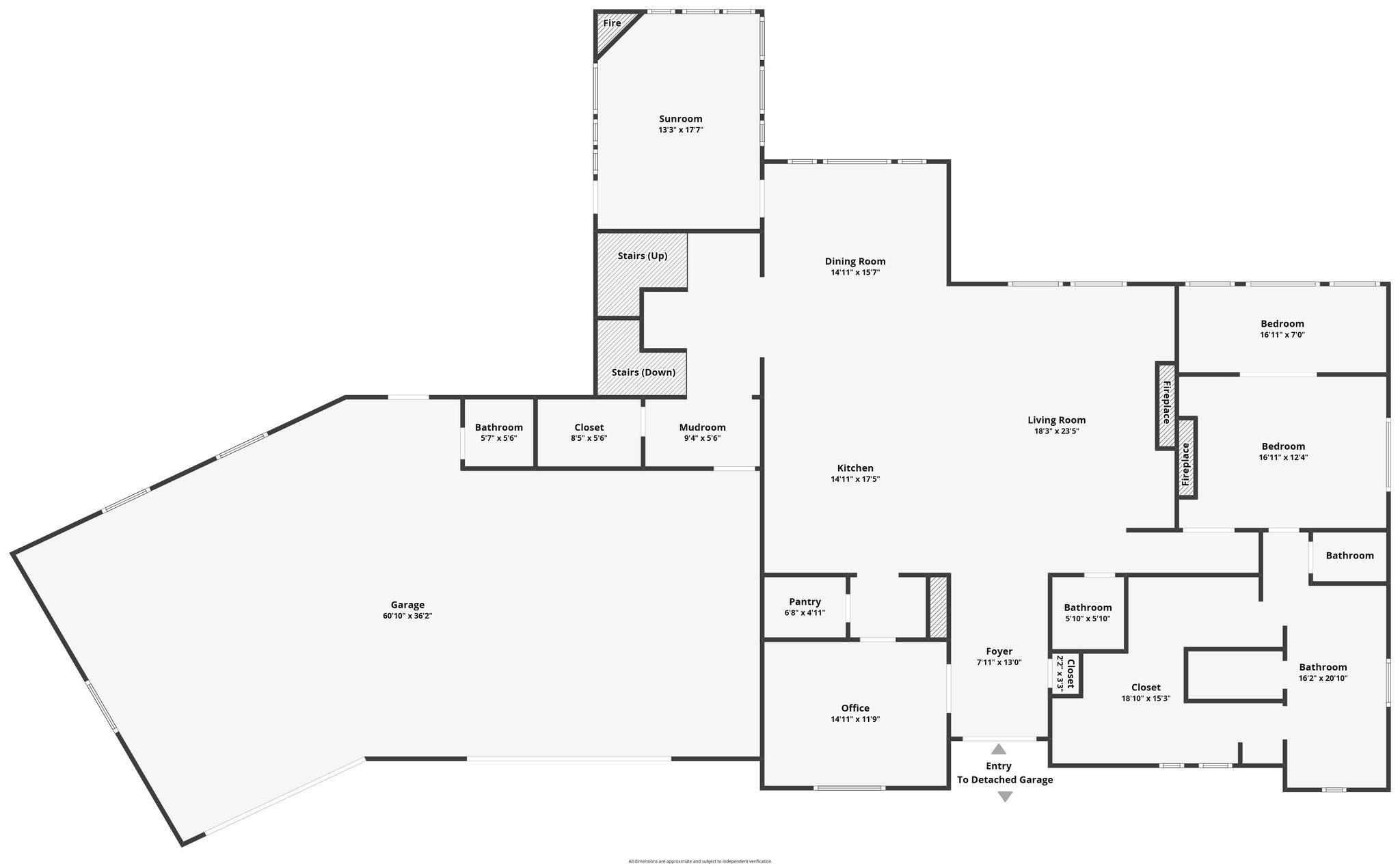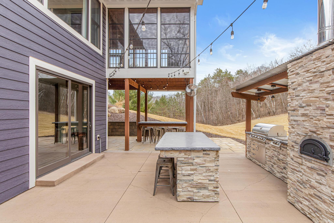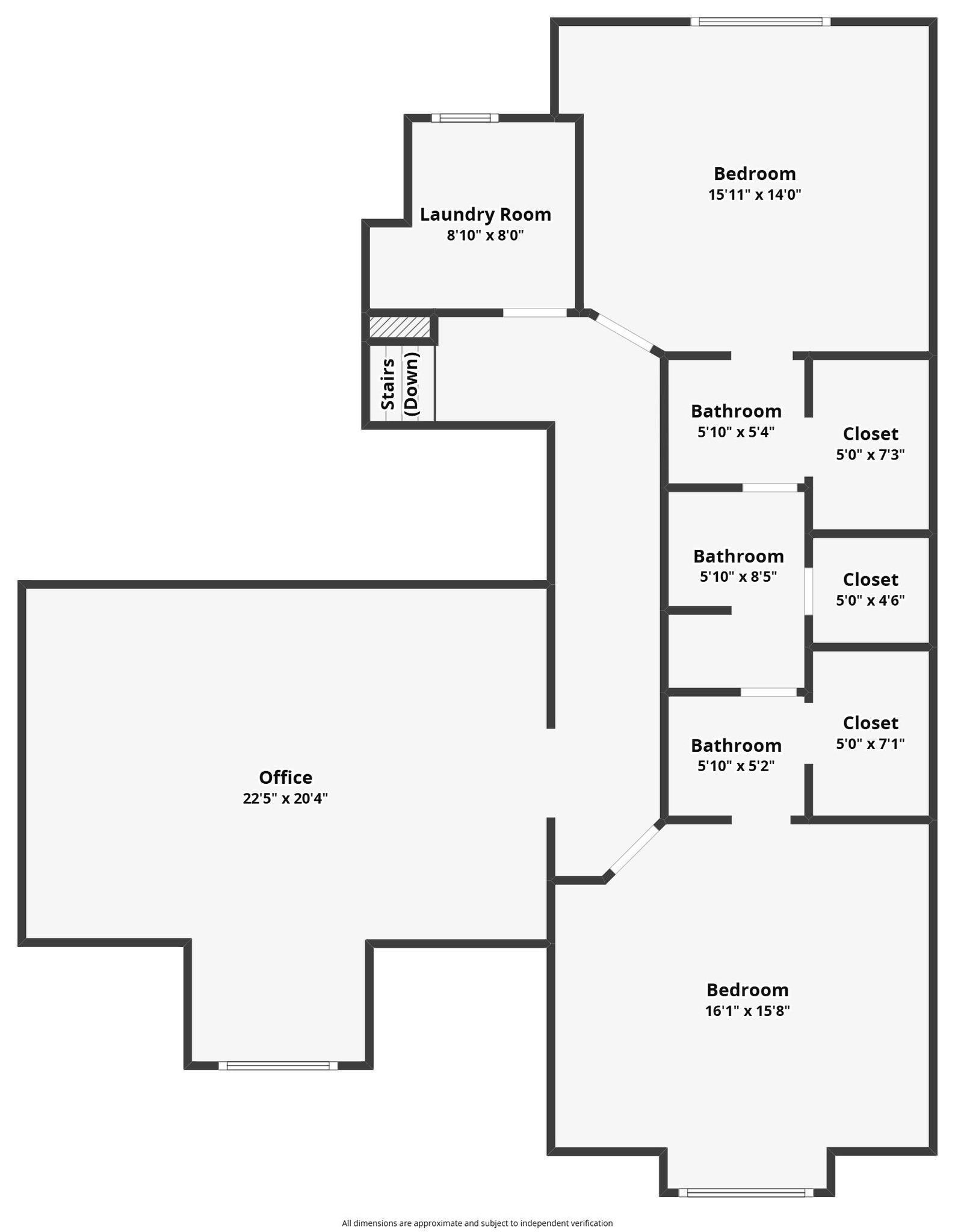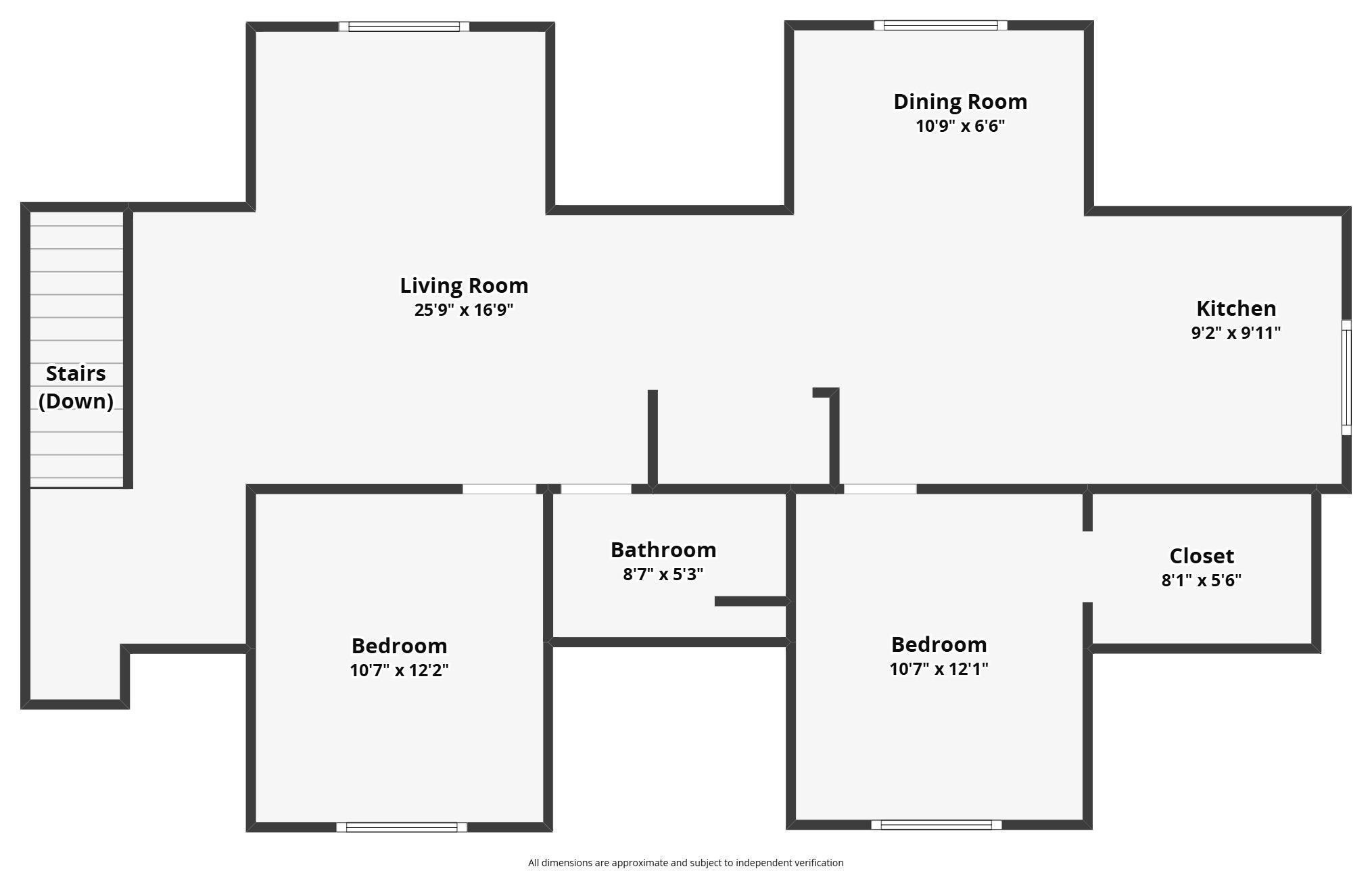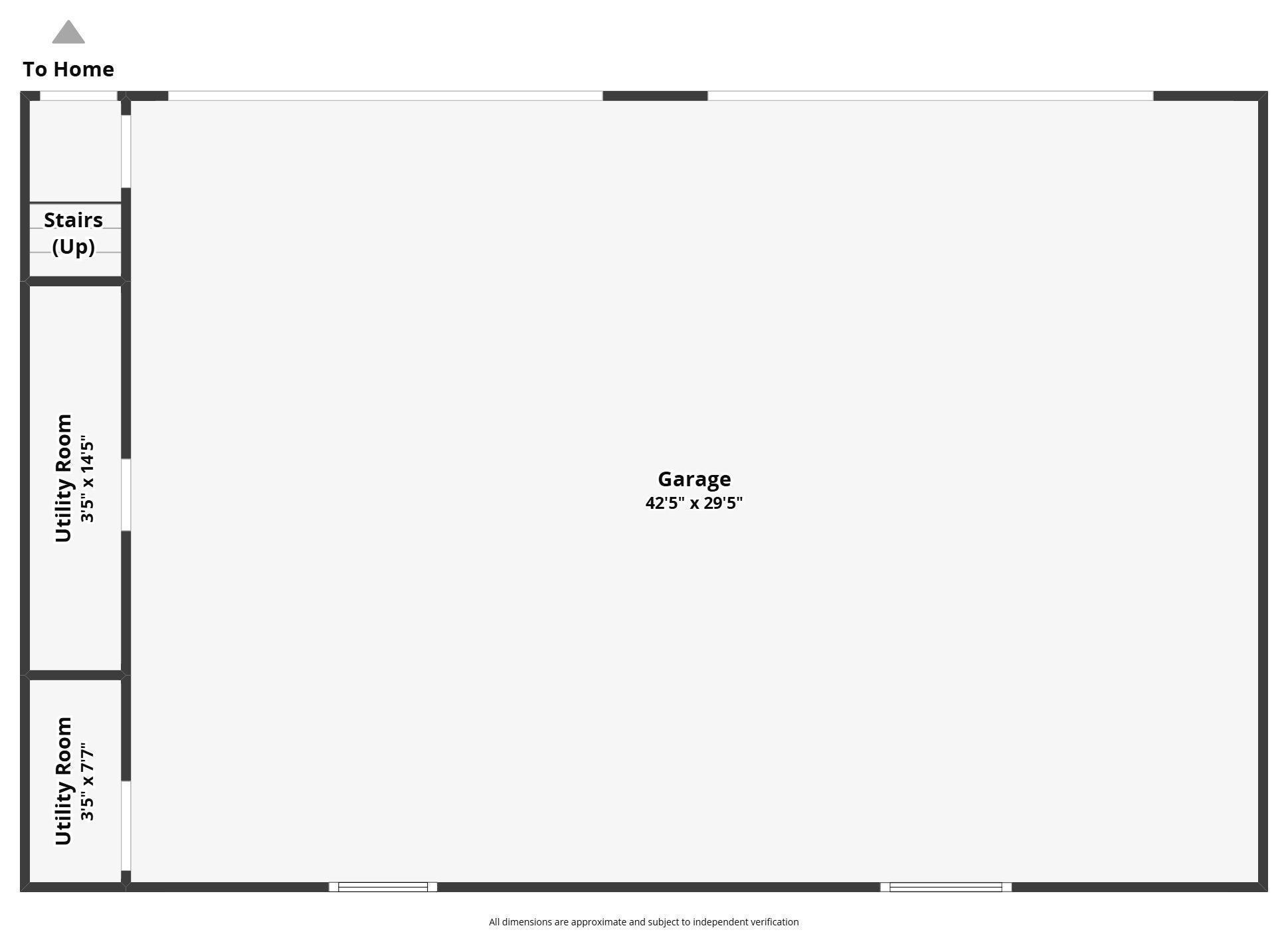
Property Listing
Description
This recently purchased luxury home is now available due to relocation, offering an exceptional opportunity to own a masterpiece of craftsmanship designed for comfort and sophistication. Every detail has been meticulously curated, creating a residence that blends elegance with functionality. The grand exterior showcases natural stone and LP Smart Siding, complemented by sleek Marvin Integrity windows and professionally landscaped grounds. A winding driveway leads to an impressive entrance with stately columns and a striking custom arched wooden front door. Inside, the open-concept living area is adorned with coffered ceilings and expansive windows that frame breathtaking views. The living room features custom built-ins, a linear fireplace, and high-end finishes, including Cambria solid surfaces and solid white oak hardwood flooring. The gourmet kitchen is a chef’s dream, equipped with state-of-the-art appliances, an expansive island, and a central vacuum at the island kick plate. A dry bar with a beverage refrigerator, a butler’s pantry with additional storage, and a large walk-in pantry complete the space. The dining area is elegantly designed with an inlay wood tray ceiling and massive windows, providing access to the showstopping three-season porch with barn wood ceilings, a gas fireplace, and EZ Screen windows for year-round enjoyment. The main-level primary suite is a sanctuary of luxury, featuring a private flex-room with an electric fireplace encased in stone. The dreamy wrap-around walk-in closet includes custom organizers and a full-size washer and dryer. The en-suite bathroom offers a spa-like experience with a soaking tub, a steam shower with Armani tile and multiple showerheads, a custom concrete basin, a private WC, and dual vanities. Additional bedrooms are equally impressive, each with en-suite bathrooms and ample closet space. The upper-level bedrooms share a Jack-and-Jill design with individual vanities and walk-in closets, while the lower-Property Information
Status: Active
Sub Type: ********
List Price: $1,950,000
MLS#: 6676043
Current Price: $1,950,000
Address: 345 153rd Avenue, Somerset, WI 54025
City: Somerset
State: WI
Postal Code: 54025
Geo Lat: 45.083812
Geo Lon: -92.731465
Subdivision: Saint Croix National Southern
County: St. Croix
Property Description
Year Built: 2018
Lot Size SqFt: 342381.6
Gen Tax: 14173
Specials Inst: 0
High School: ********
Square Ft. Source:
Above Grade Finished Area:
Below Grade Finished Area:
Below Grade Unfinished Area:
Total SqFt.: 6529
Style: Array
Total Bedrooms: 6
Total Bathrooms: 7
Total Full Baths: 2
Garage Type:
Garage Stalls: 8
Waterfront:
Property Features
Exterior:
Roof:
Foundation:
Lot Feat/Fld Plain: Array
Interior Amenities:
Inclusions: ********
Exterior Amenities:
Heat System:
Air Conditioning:
Utilities:


