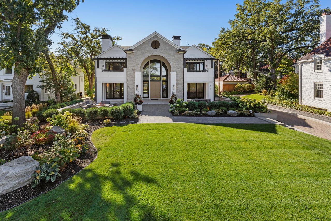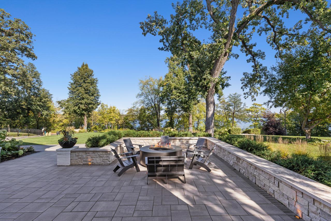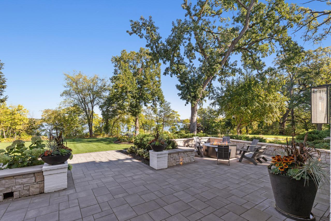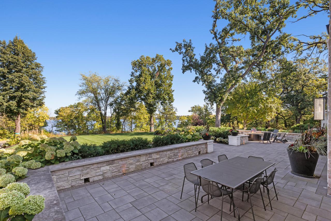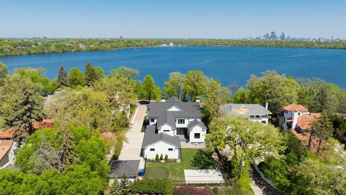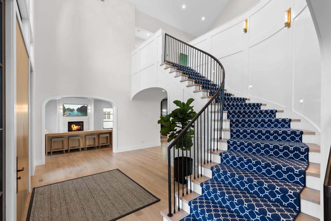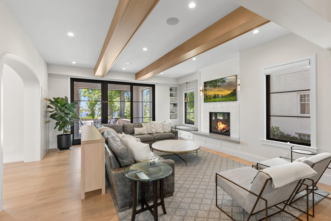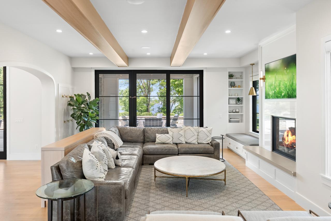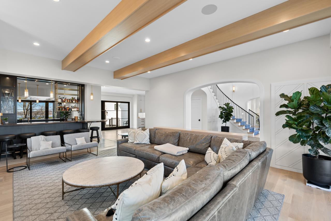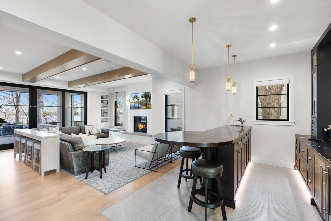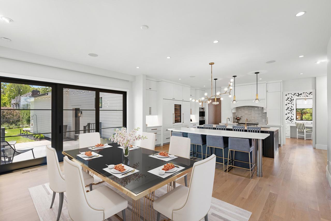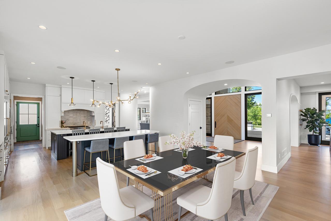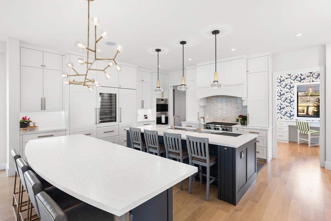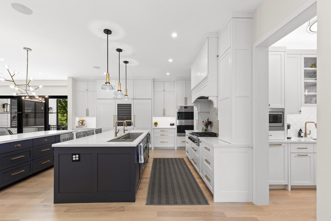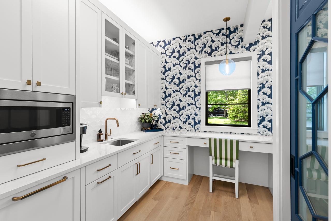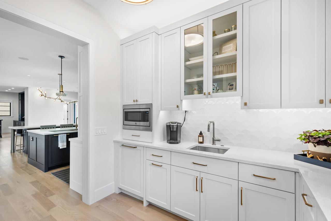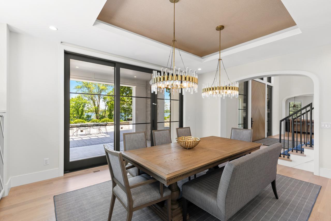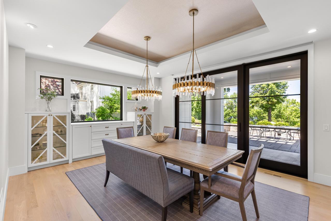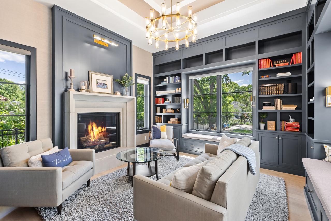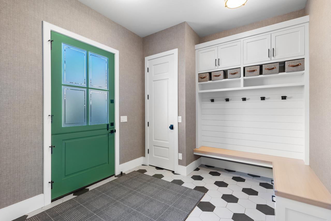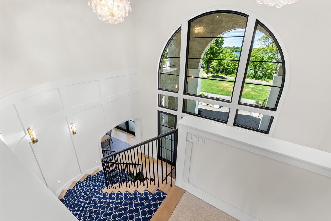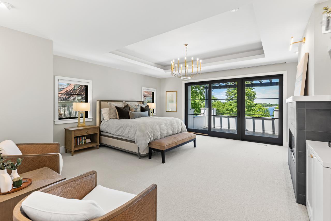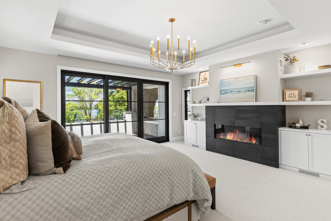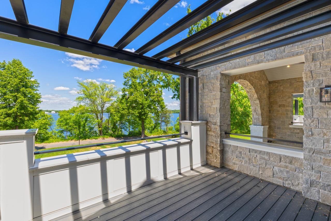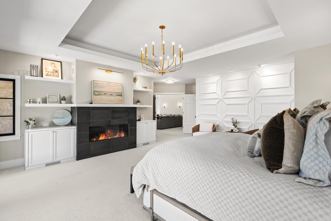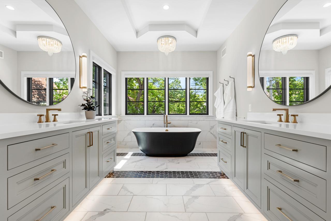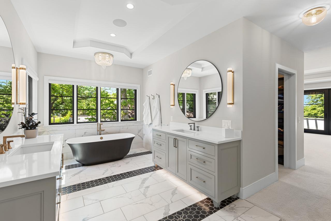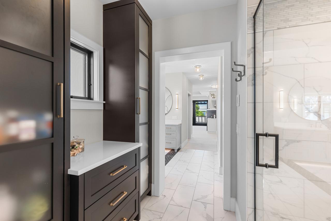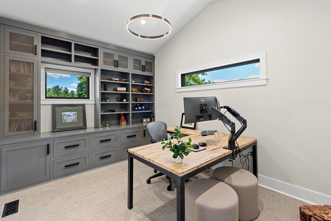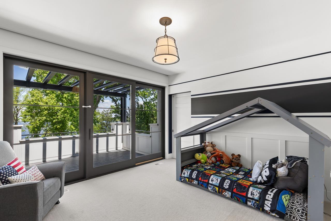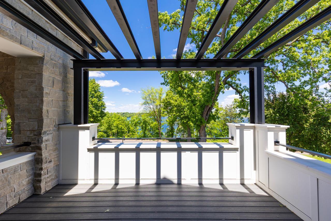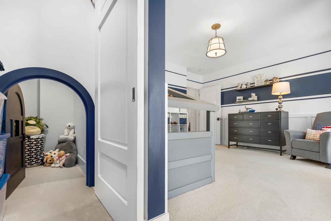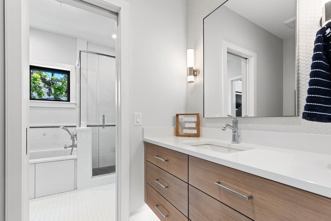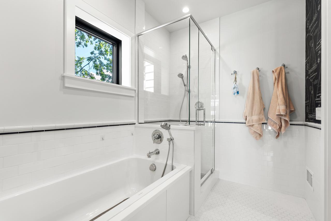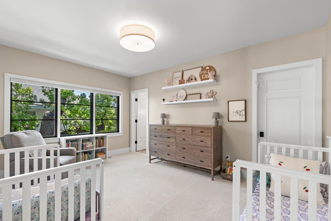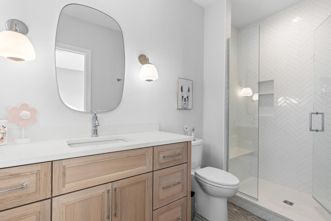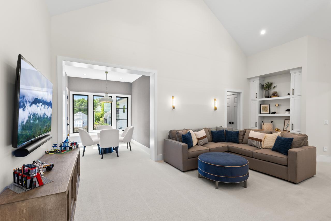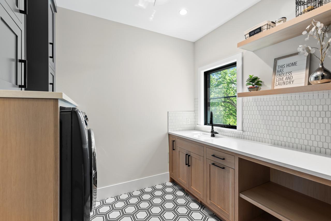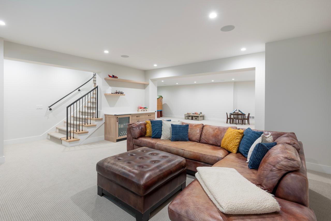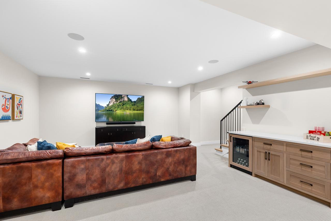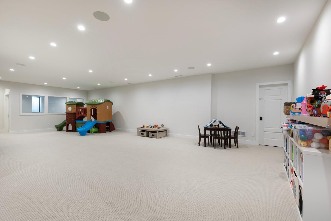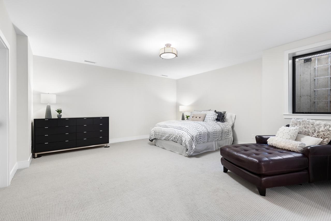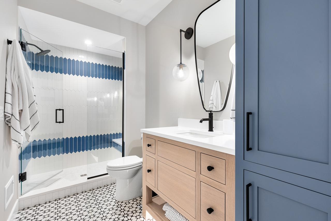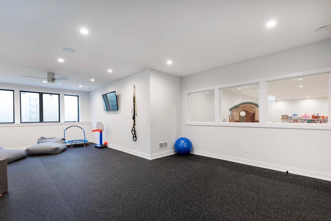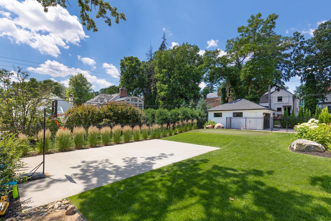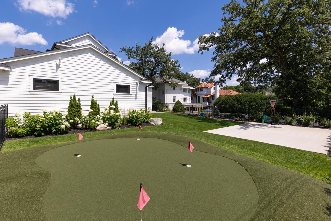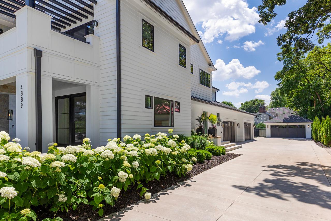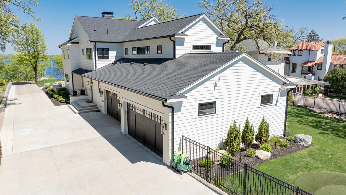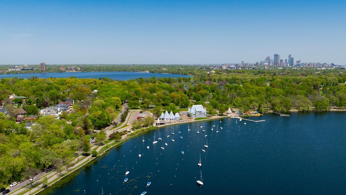
Property Listing
Description
Stunning Lake Harriet masterpiece designed by Chris Light - executed to perfection showcasing unparalleled views of the lake, Bandshell and the Minneapolis skyline! Enjoy the world-class combination of timeless architecture and modern influences at every turn. The open flowing main-level features a living room with doors that open to the front patio overlooking the water; gourmet kitchen with 2 large center islands, oversized sink, high-end appliances, wine fridge and expansive prep-pantry with additional appliances and formal + informal dining. Upper-level offering a large loft, laundry room and 3 bedrooms including the Primary Suite with spa-like bath (heated floors), 2 walk-in closets, fireplace and private deck featuring long water views! The lower-level features a family room with bar + beverage fridge; amusement room and 2 guest bedrooms (one currently used as an exercise room). Additional features: Main-level office with custom built-ins and gas fireplace; “Smart Home” technology; large fenced-in backyard with putting green, pickleball court and rec space; private driveway. Attached heated 4-car garage with mudroom + detached heated 2-car garage, a rare find around the City Lakes! Perfectly sited to maximize privacy. See supplement for additional details.Property Information
Status: Active
Sub Type: ********
List Price: $4,899,000
MLS#: 6674213
Current Price: $4,899,000
Address: 4889 E Lake Harriet Parkway, Minneapolis, MN 55419
City: Minneapolis
State: MN
Postal Code: 55419
Geo Lat: 44.915319
Geo Lon: -93.307864
Subdivision: Auditors Sub 189
County: Hennepin
Property Description
Year Built: 2020
Lot Size SqFt: 23522.4
Gen Tax: 62742
Specials Inst: 0
High School: Minneapolis
Square Ft. Source:
Above Grade Finished Area:
Below Grade Finished Area:
Below Grade Unfinished Area:
Total SqFt.: 0
Style: Array
Total Bedrooms: 5
Total Bathrooms: 6
Total Full Baths: 2
Garage Type:
Garage Stalls: 6
Waterfront:
Property Features
Exterior:
Roof:
Foundation:
Lot Feat/Fld Plain:
Interior Amenities:
Inclusions: ********
Exterior Amenities:
Heat System:
Air Conditioning:
Utilities:


