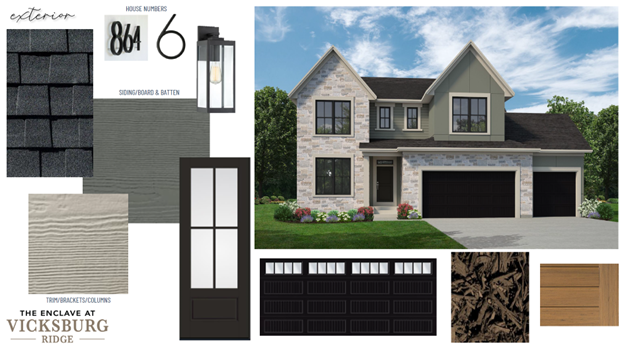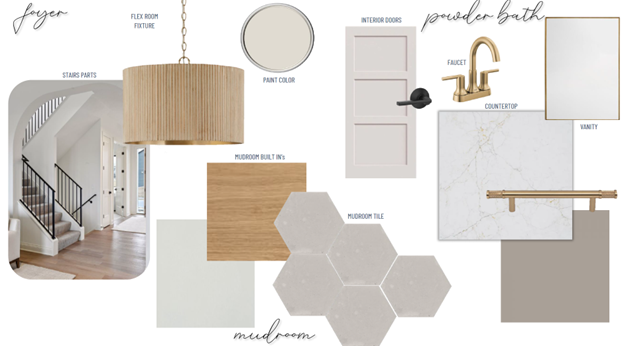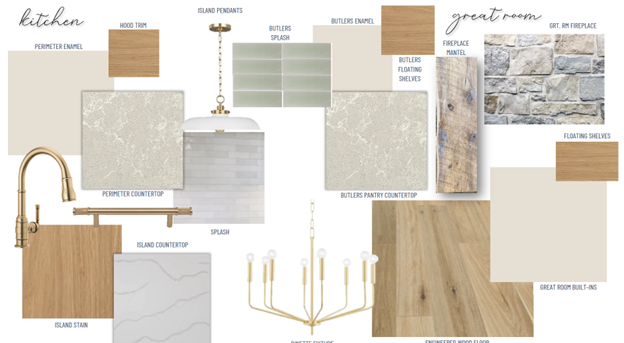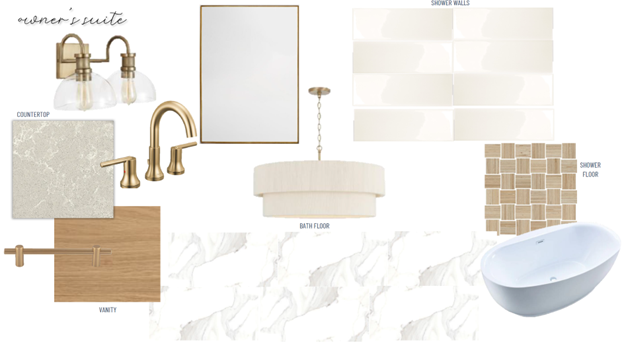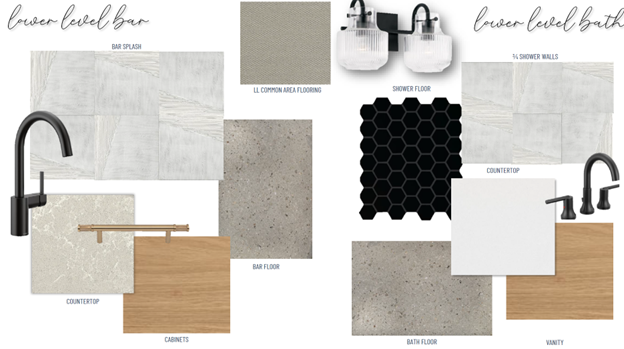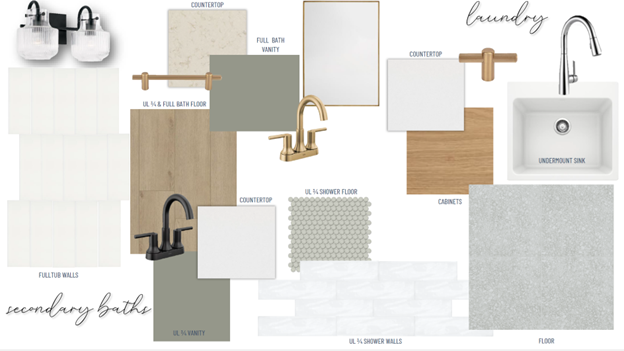
Property Listing
Description
Stonegate Builders proudly presents the Jefferson. This homes is a stunning 5-bedroom home designed with earthy and natural elements, making it perfect for entertaining! Upon entering, you’ll be greeted by a gourmet kitchen, a food lover’s dream, featuring high-end appliances and a spacious walk-in pantry. The kitchen is complemented by a convenient prep kitchen, making meal preparation a breeze. The great room, complete with a fireplace, flows seamlessly into the dinette for an open-concept feel. Looking for a peaceful retreat? The sunroom offers a serene, sun-filled escape, ideal for relaxation. The main level also includes a flex room, providing ample space for work or hobbies. The owner’s suite is a true oasis, boasting a box vault ceiling and large windows, while the luxurious owner’s bath offers a spa-like experience. Upstairs, you’ll find a bonus room, perfect for extra family space, along with two additional bedrooms, one with a private ensuite, a hall bath, and a convenient laundry room. The lower level is an entertainer’s paradise, featuring a wet bar, rec and game rooms, and a walk-out basement. Two additional bedrooms and a 3/4 bath complete the lower level. This home is in Wayzata schools and is currently under construction. Expected completion is early summer of 2025.Property Information
Status: Active
Sub Type: ********
List Price: $1,329,900
MLS#: 6674037
Current Price: $1,329,900
Address: 15825 44th Avenue N, Minneapolis, MN 55446
City: Minneapolis
State: MN
Postal Code: 55446
Geo Lat: 45.035723
Geo Lon: -93.480962
Subdivision: Vicksburg Ridge 2nd Add
County: Hennepin
Property Description
Year Built: 2025
Lot Size SqFt: 12632.4
Gen Tax: 2883
Specials Inst: 0
High School: ********
Square Ft. Source:
Above Grade Finished Area:
Below Grade Finished Area:
Below Grade Unfinished Area:
Total SqFt.: 4616
Style: Array
Total Bedrooms: 5
Total Bathrooms: 5
Total Full Baths: 2
Garage Type:
Garage Stalls: 3
Waterfront:
Property Features
Exterior:
Roof:
Foundation:
Lot Feat/Fld Plain: Array
Interior Amenities:
Inclusions: ********
Exterior Amenities:
Heat System:
Air Conditioning:
Utilities:


