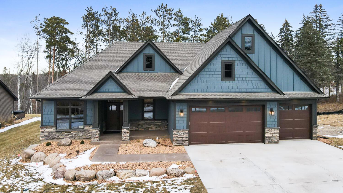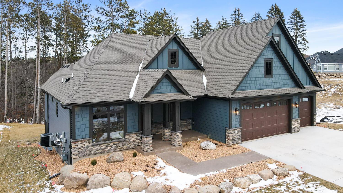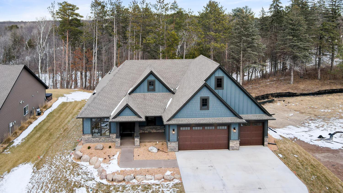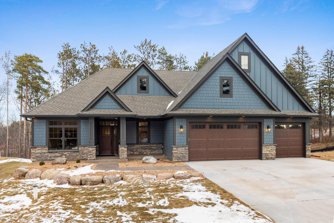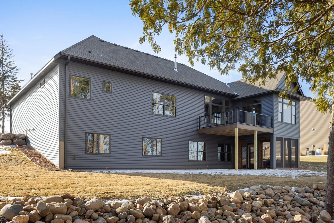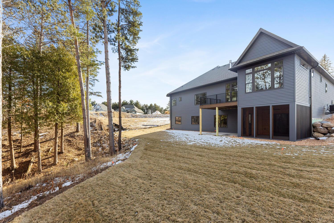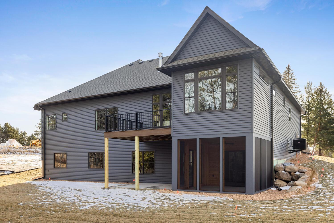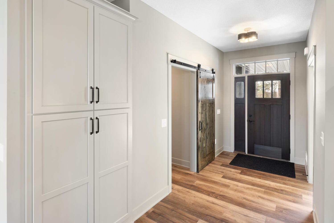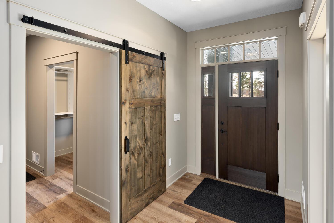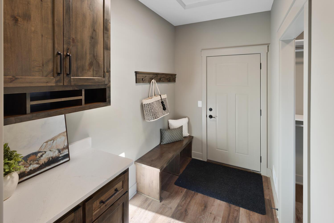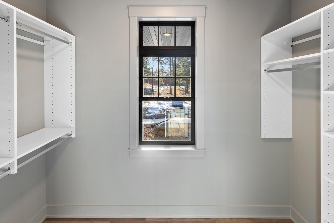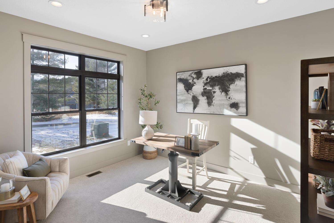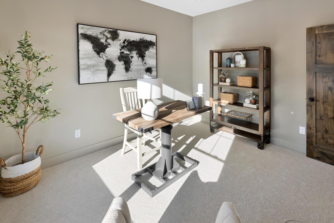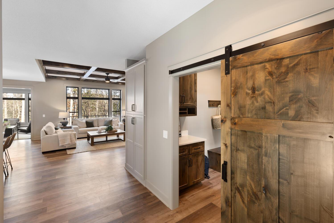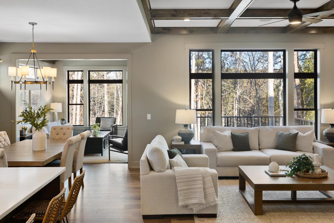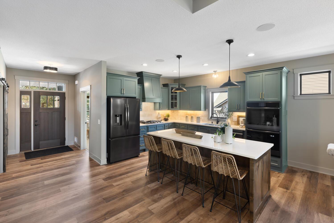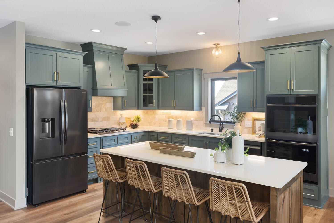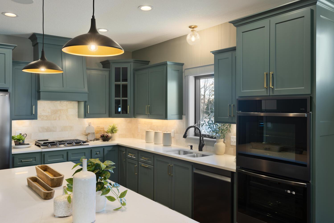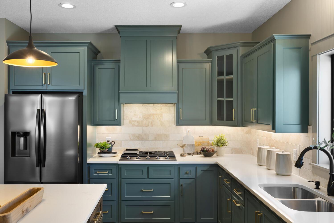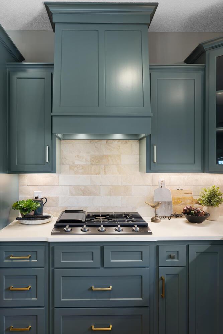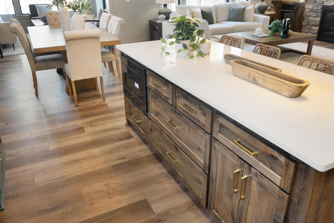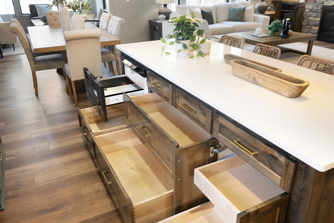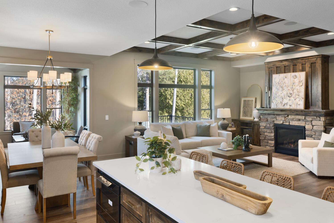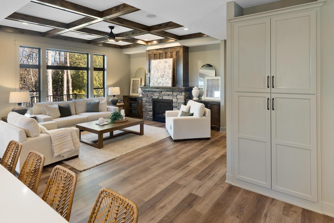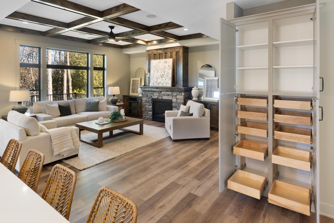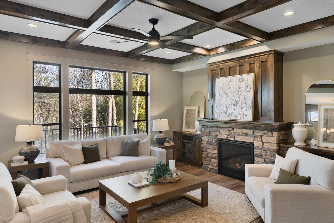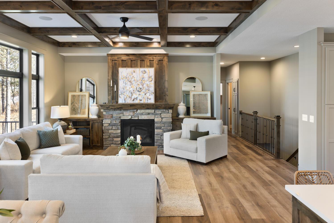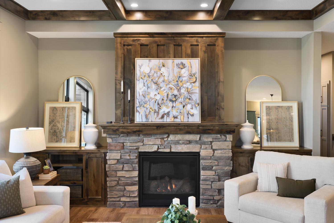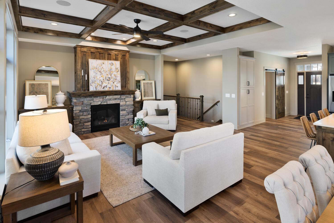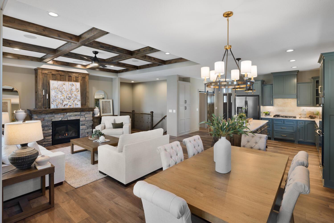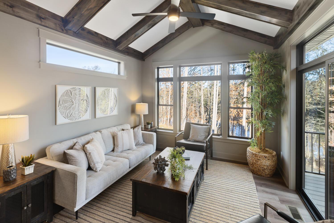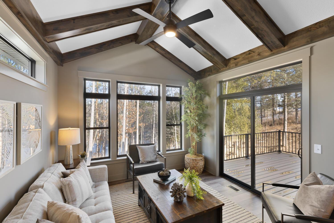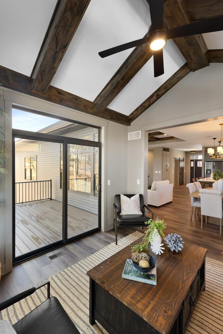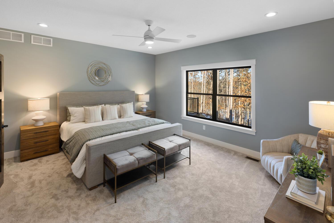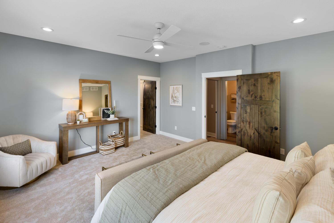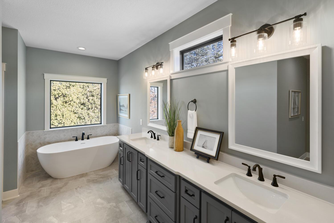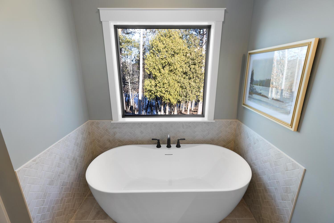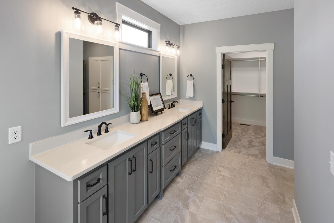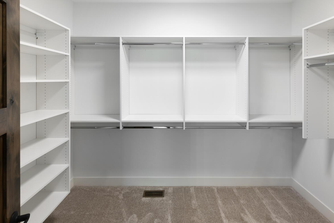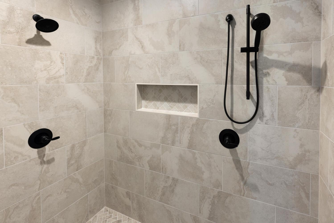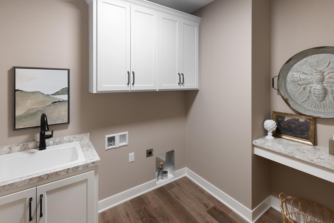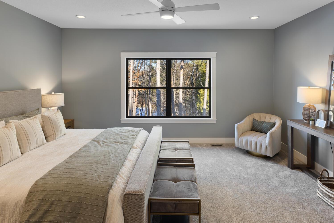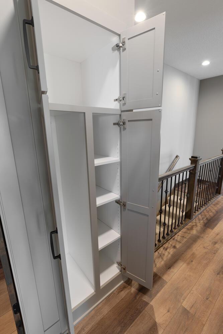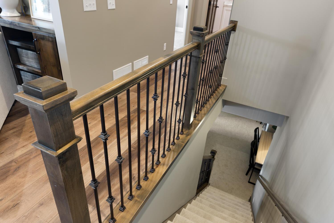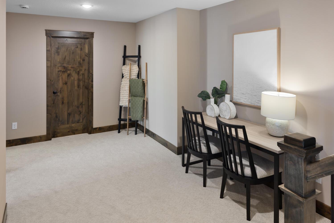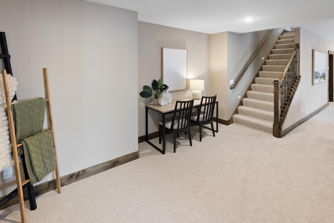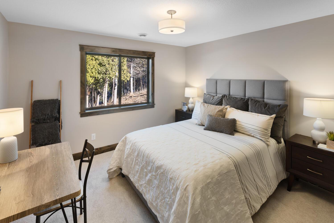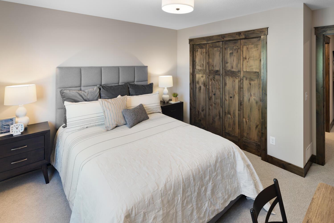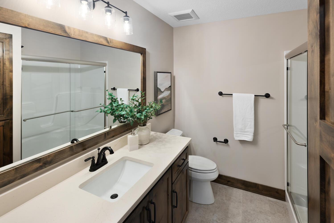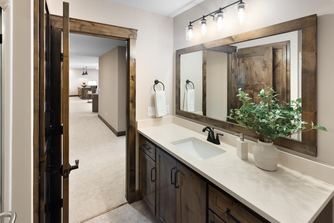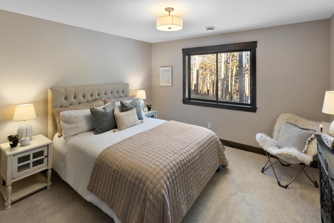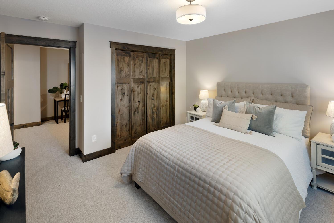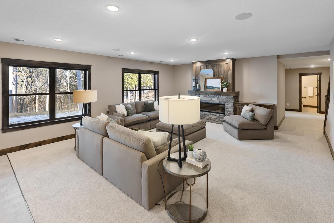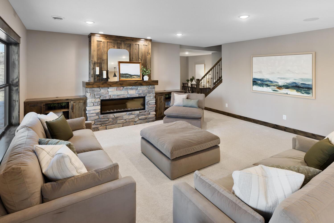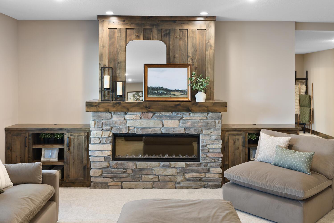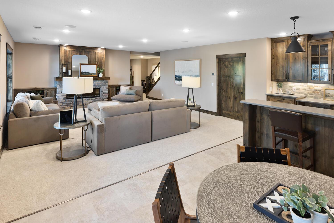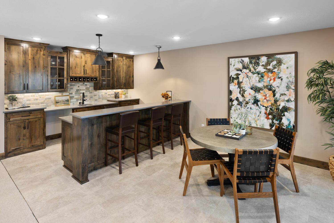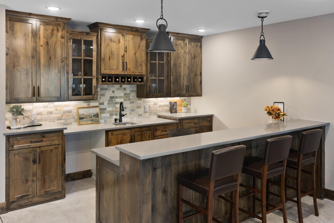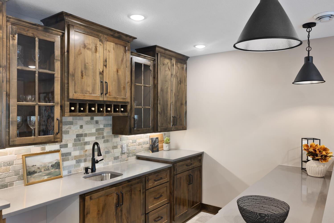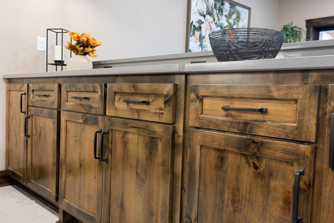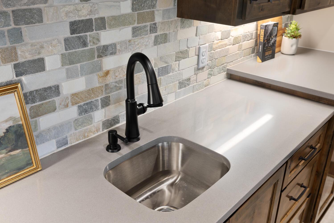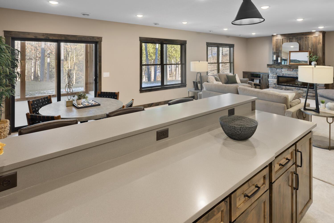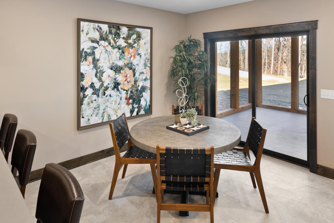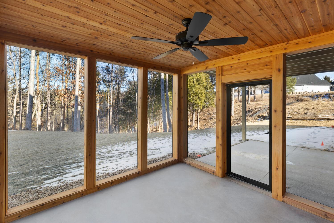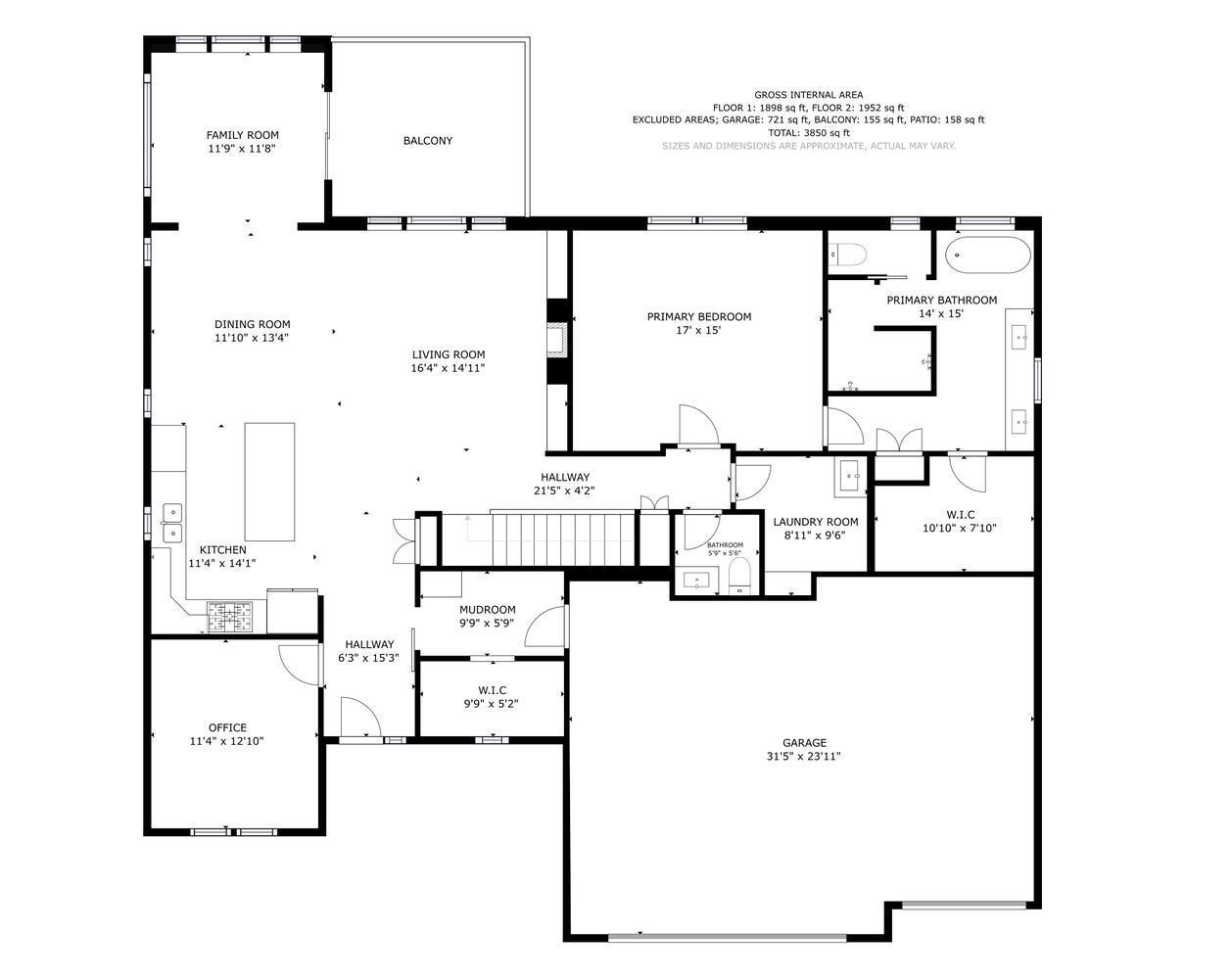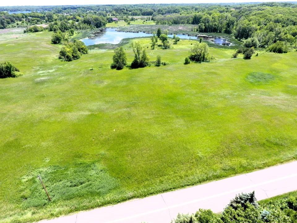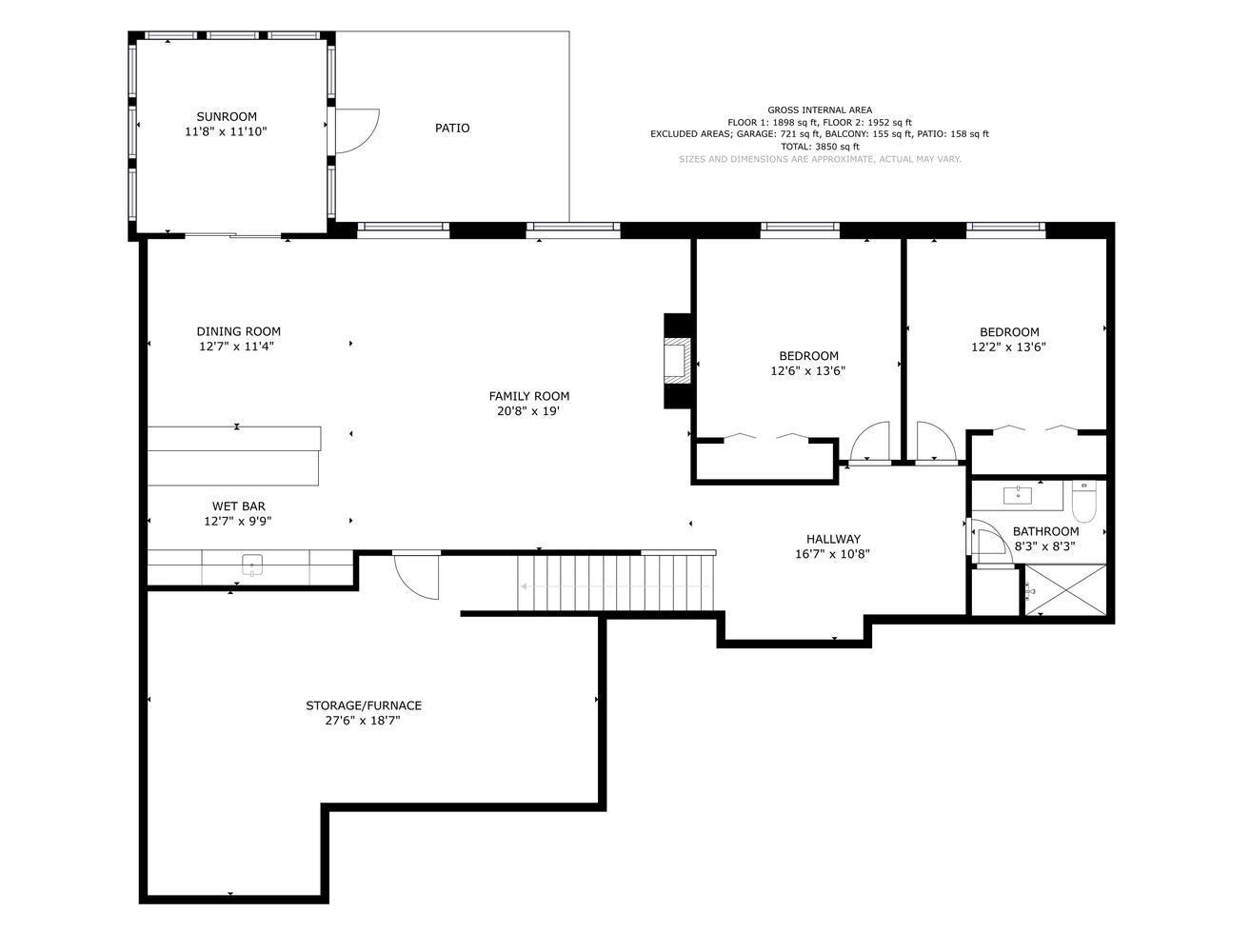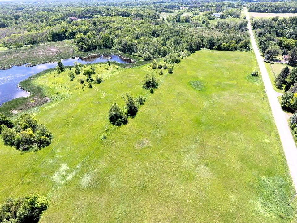
Property Listing
Description
Expertly crafted by Guidance Homes Inc,. This stunning home is to be built on a breathtaking 10-acre lot with panoramic views! This open-concept living area features a cozy gas fireplace with a stone surround, creating a warm and inviting atmosphere. The kitchen boasts sleek quartz countertops and a spacious center island, ideal for both meal preparation and entertaining. Adjacent to the kitchen, the sunroom showcases a vaulted ceiling with wood beams and opens to a 14x12 maintenance-free deck, perfect for relaxing and enjoying the private views and hosting guests. The main level offers a luxurious primary suite with and primary bathroom that includes a soaking tub and a walk-in tile shower with dual shower heads. Additional main-level highlights include a second bedroom or office, a convenient laundry room, and a mudroom with a walk-in closet for added functionality. The oversized, fully finished, and heated 3-car garage provides ample storage and convenience. The lower level exudes warmth with its rustic wood finishes and is designed for entertaining. It features a spacious family room with a wet bar and a linear stone-surround fireplace, as well as a screen porch, patio, and two additional bedrooms with a full bath. This exquisite home in Ingersoll Ponds offers the perfect blend of comfort and style. Ask about outbuildings! Additional lots and custom plans available. Photos are of the model home, some features may vary.Property Information
Status: Active
Sub Type: ********
List Price: $1,375,000
MLS#: 6671391
Current Price: $1,375,000
Address: 20805 Ingersoll Avenue N, Forest Lake, MN 55025
City: Forest Lake
State: MN
Postal Code: 55025
Geo Lat: 45.250511
Geo Lon: -92.935273
Subdivision: Ingersoll Ponds
County: Washington
Property Description
Year Built: 2025
Lot Size SqFt: 437778
Gen Tax: 614
Specials Inst: 0
High School: ********
Square Ft. Source:
Above Grade Finished Area:
Below Grade Finished Area:
Below Grade Unfinished Area:
Total SqFt.: 3832
Style: Array
Total Bedrooms: 4
Total Bathrooms: 3
Total Full Baths: 1
Garage Type:
Garage Stalls: 3
Waterfront:
Property Features
Exterior:
Roof:
Foundation:
Lot Feat/Fld Plain:
Interior Amenities:
Inclusions: ********
Exterior Amenities:
Heat System:
Air Conditioning:
Utilities:


