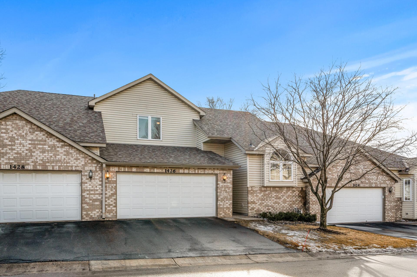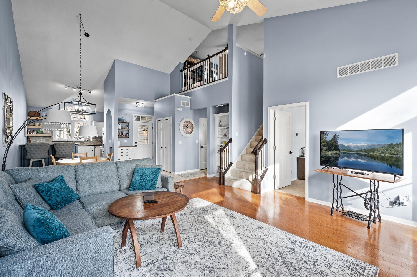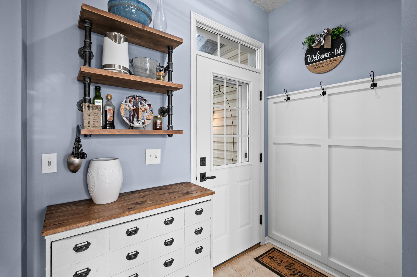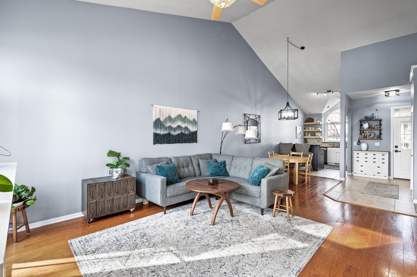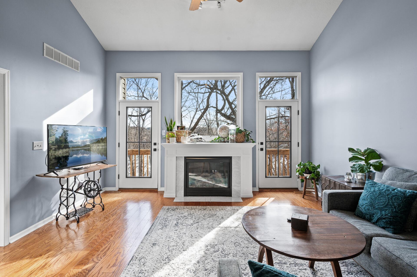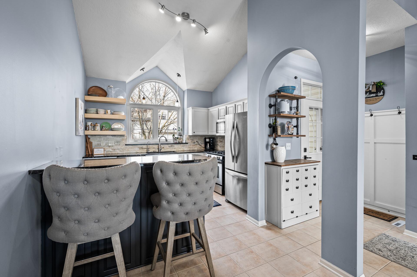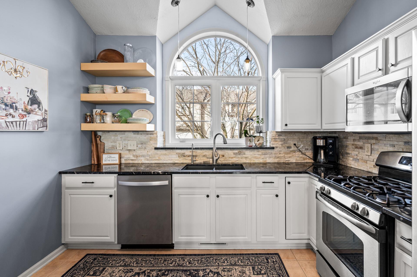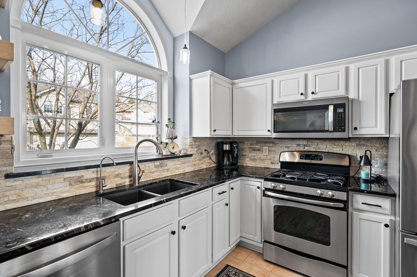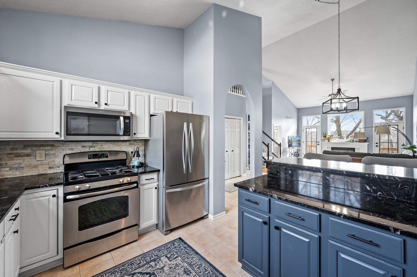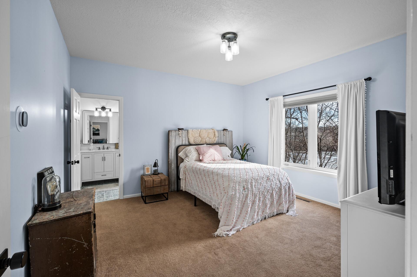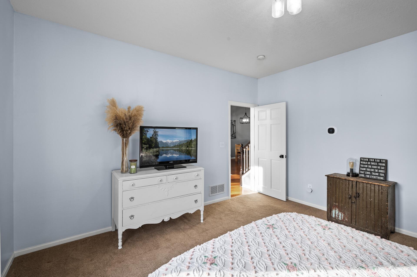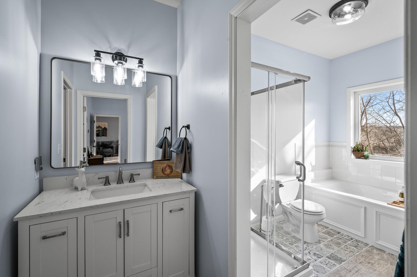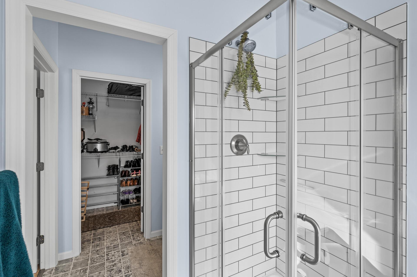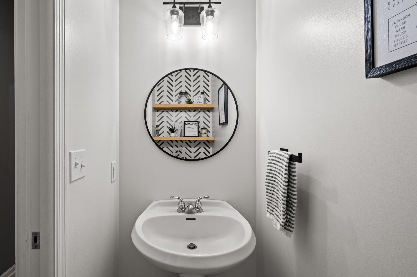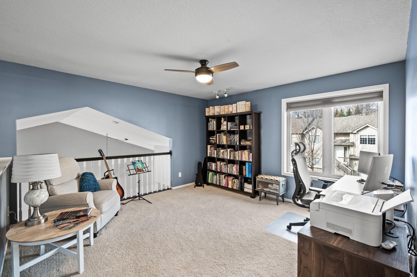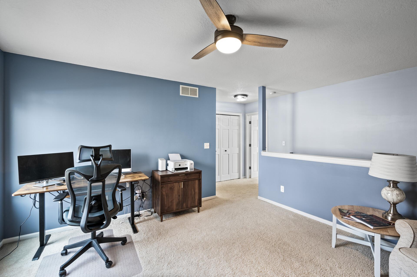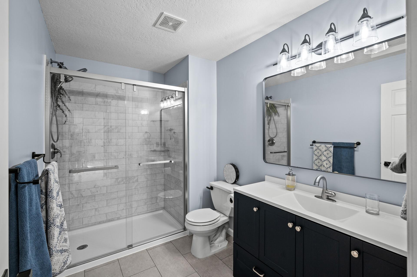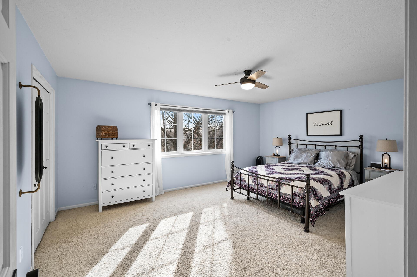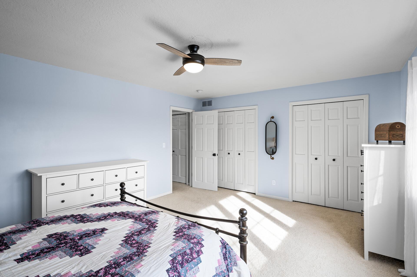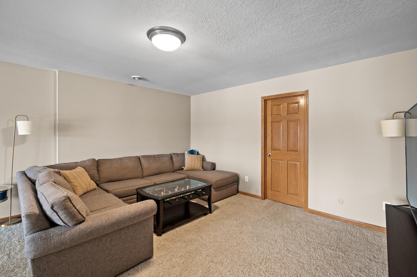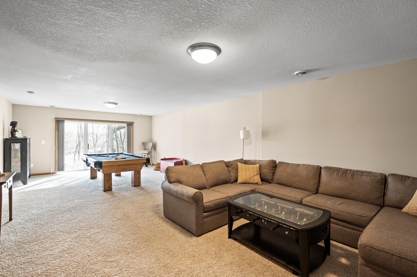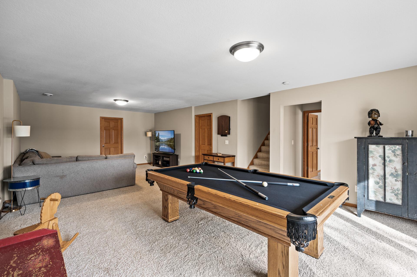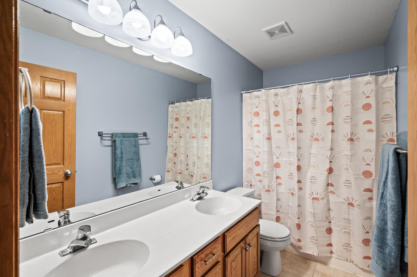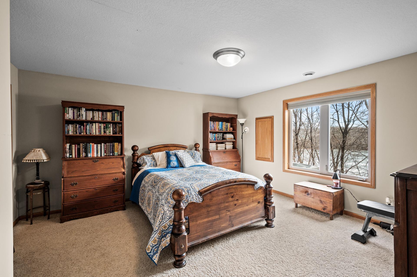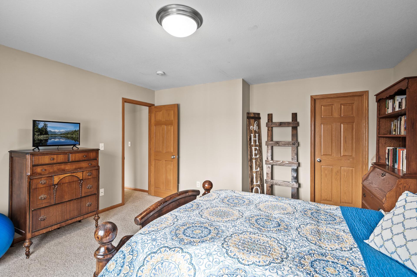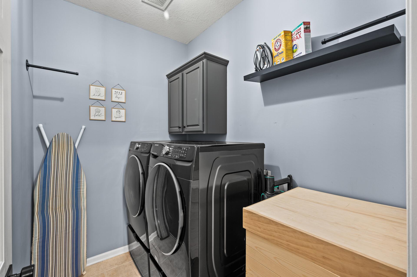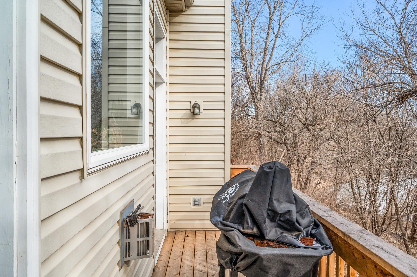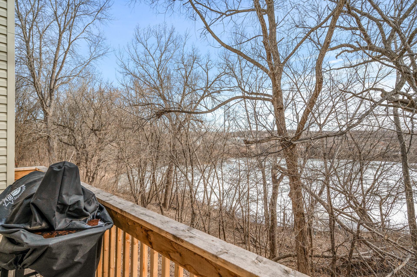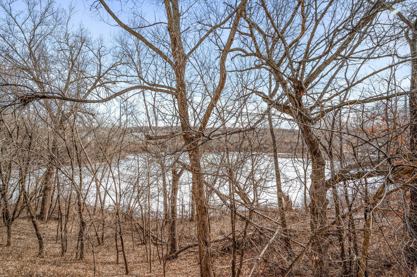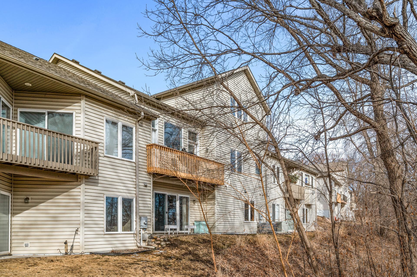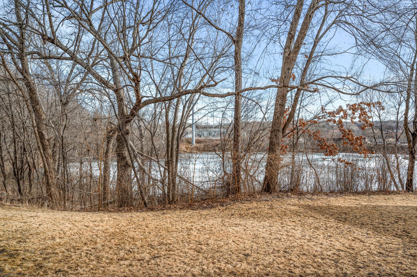
Property Listing
Description
Look no further! Main level living with main level primary suite & additional upper level bedroom! This beautifully maintained home, nestled in a serene neighborhood, offers stunning views of lush trees & a tranquil pond, complete with a new deck. The open-concept design is flooded with natural light & boasts soaring vaulted ceilings, modern lighting, & crisp white trim throughout. The kitchen is a chef's dream, featuring sleek stainless-steel appliances, white cabinetry, floating shelves, elegant granite countertops & tankless reverse osmosis system. The upper level includes a spacious loft that could easily serve as an office, TV room, or additional lounge space. Each of the three generous bedrooms offers ample closet space, with a walk-in closet in both the primary ensuite & lower level bedroom. Both the main & upper-level bathrooms have been updated with flooring, vanities & walk in shower stalls. The lower-level family room, with its walkout patio, provides stunning views of the pond is perfect for entertaining or relaxing in peace. There is ample storage space throughout including a large storage closet in the lower level. Complete with new HVAC, water heater, soft closing drawers, new water softener & much much more. Located just minutes from amazing restaurants & easy shopping options. Don't miss out on this gorgeous home that checks all the boxes! Book your showing today & make an offer!Property Information
Status: Active
Sub Type: ********
List Price: $374,900
MLS#: 6670488
Current Price: $374,900
Address: 1426 Mcandrews Road E, 30, Burnsville, MN 55337
City: Burnsville
State: MN
Postal Code: 55337
Geo Lat: 44.755052
Geo Lon: -93.254893
Subdivision: Deeg Pond
County: Dakota
Property Description
Year Built: 2001
Lot Size SqFt: 0
Gen Tax: 4566
Specials Inst: 0
High School: ********
Square Ft. Source:
Above Grade Finished Area:
Below Grade Finished Area:
Below Grade Unfinished Area:
Total SqFt.: 3032
Style: Array
Total Bedrooms: 3
Total Bathrooms: 4
Total Full Baths: 3
Garage Type:
Garage Stalls: 2
Waterfront:
Property Features
Exterior:
Roof:
Foundation:
Lot Feat/Fld Plain: Array
Interior Amenities:
Inclusions: ********
Exterior Amenities:
Heat System:
Air Conditioning:
Utilities:


