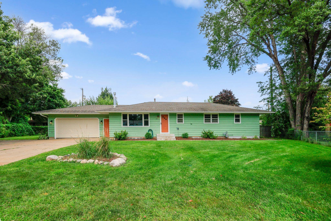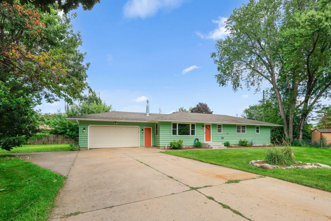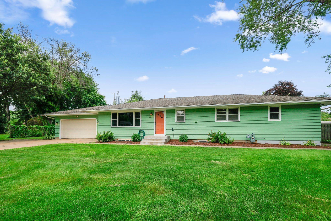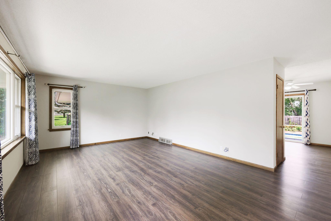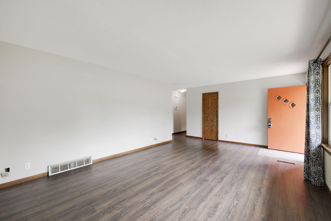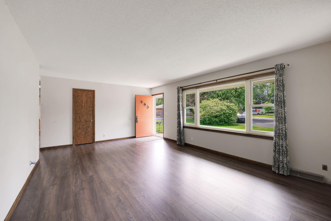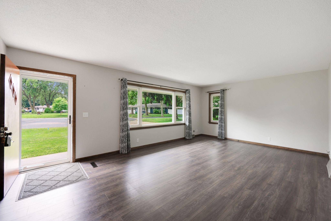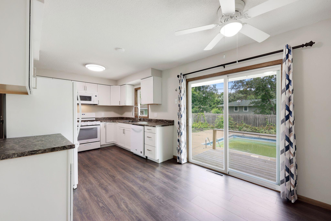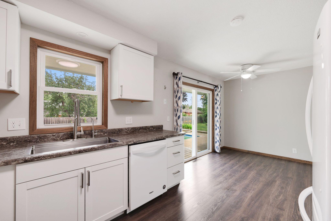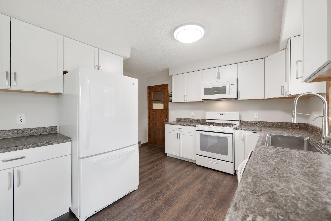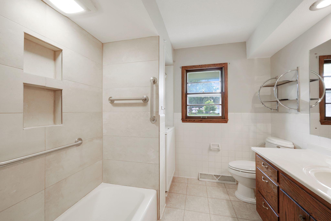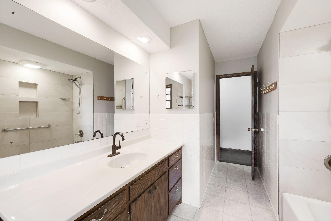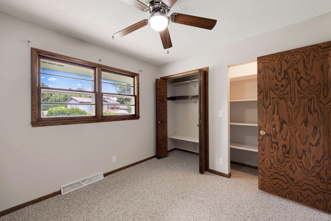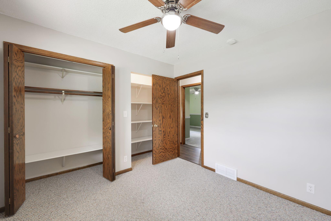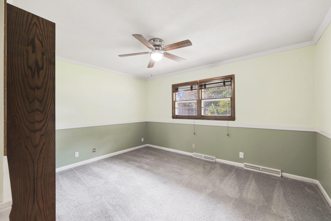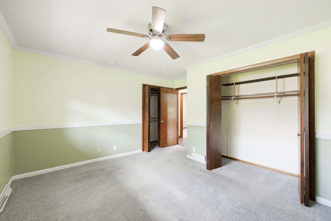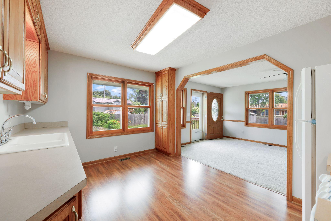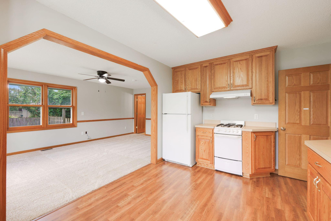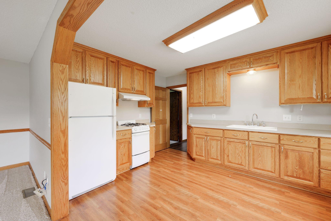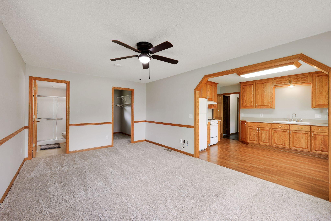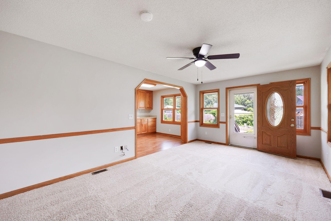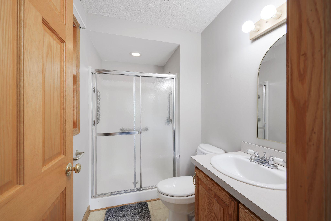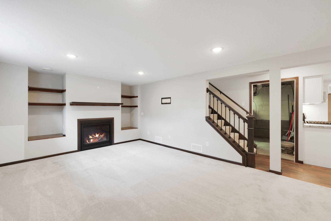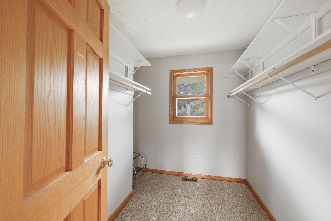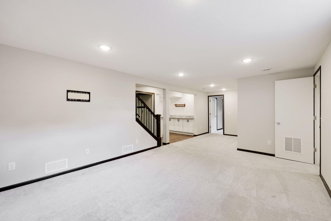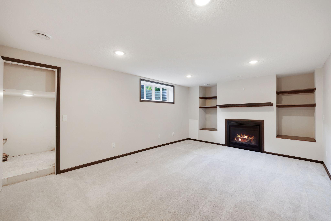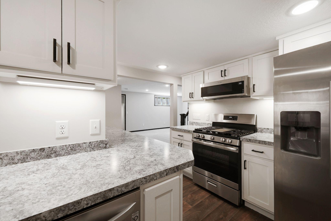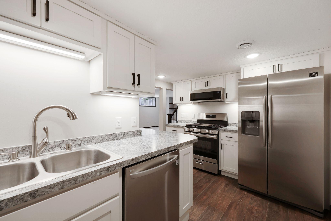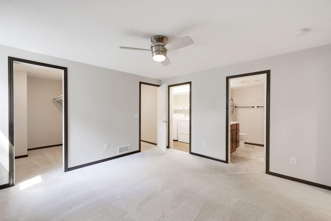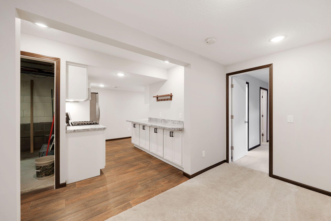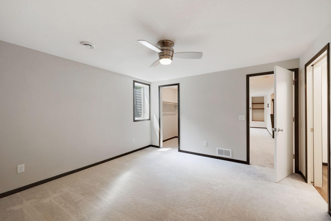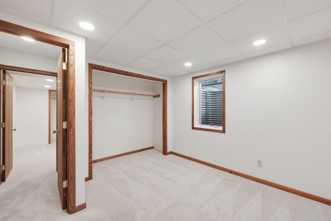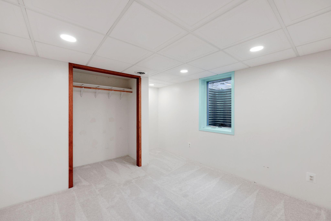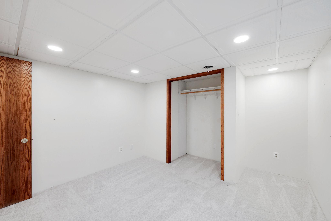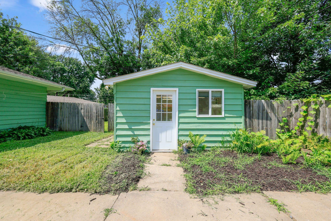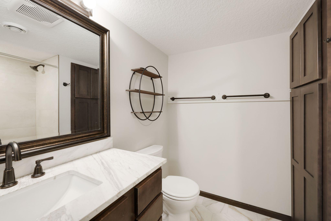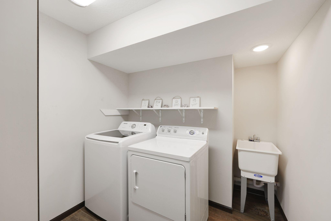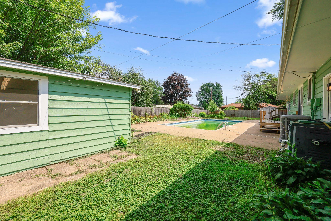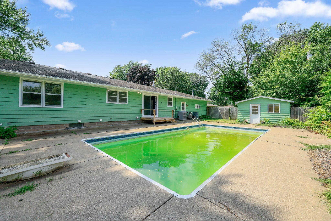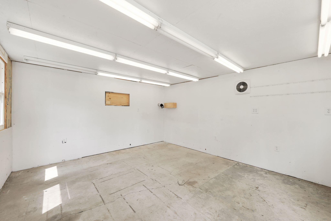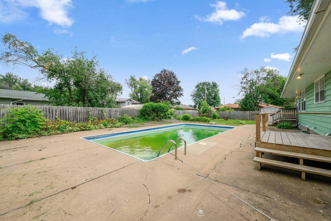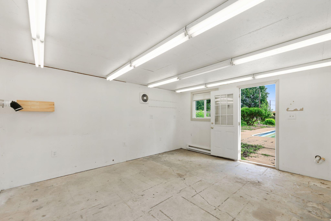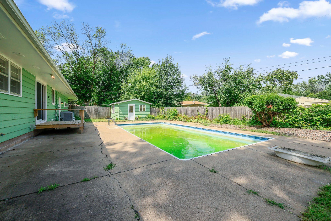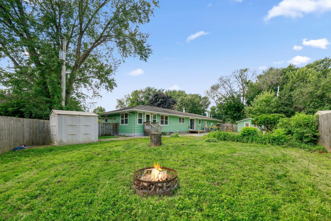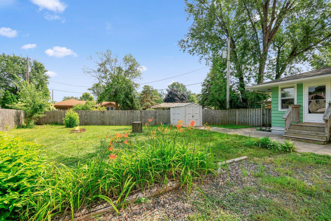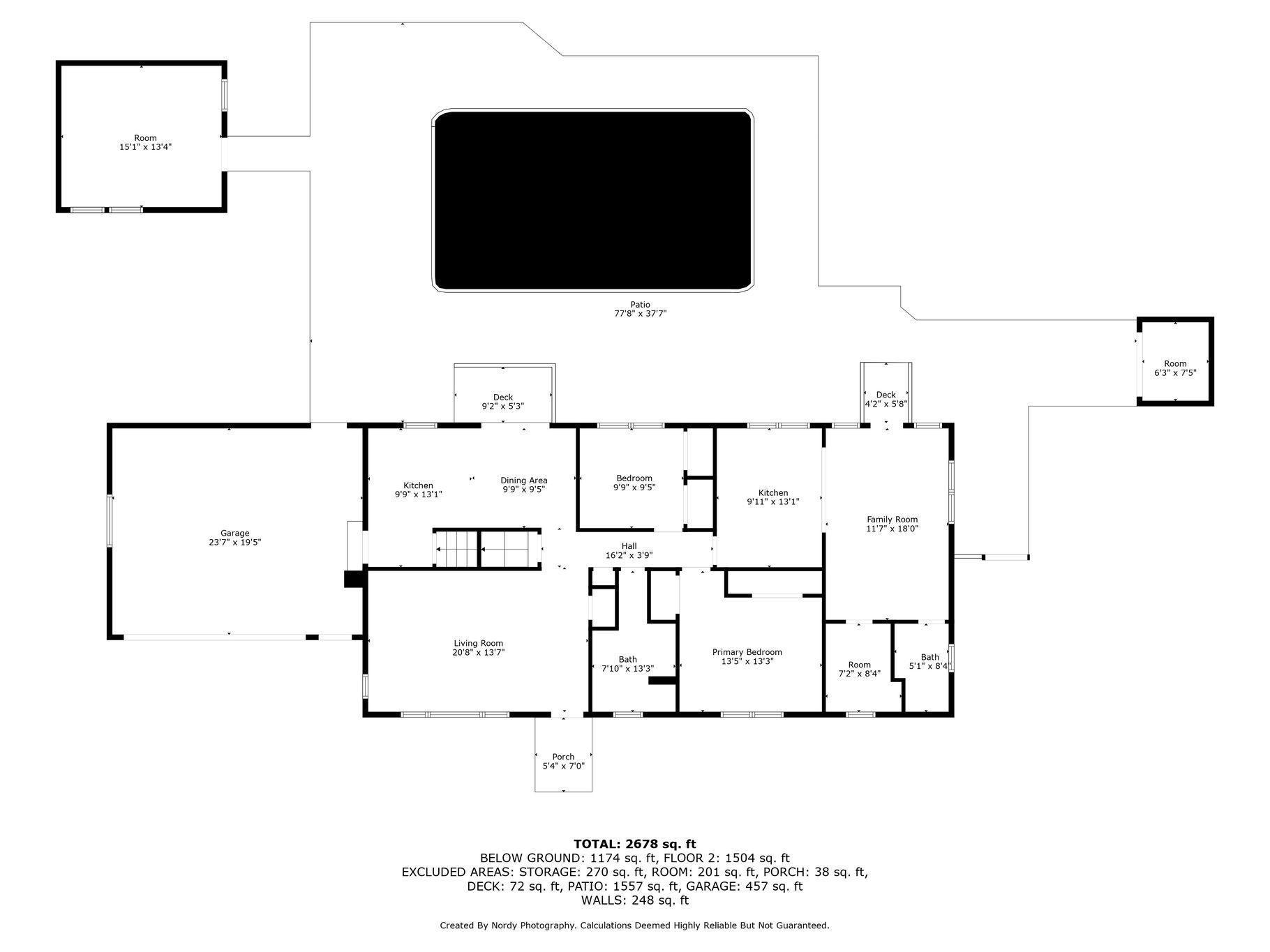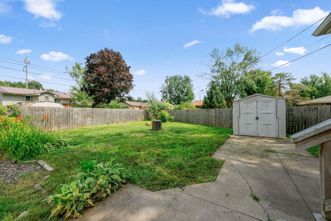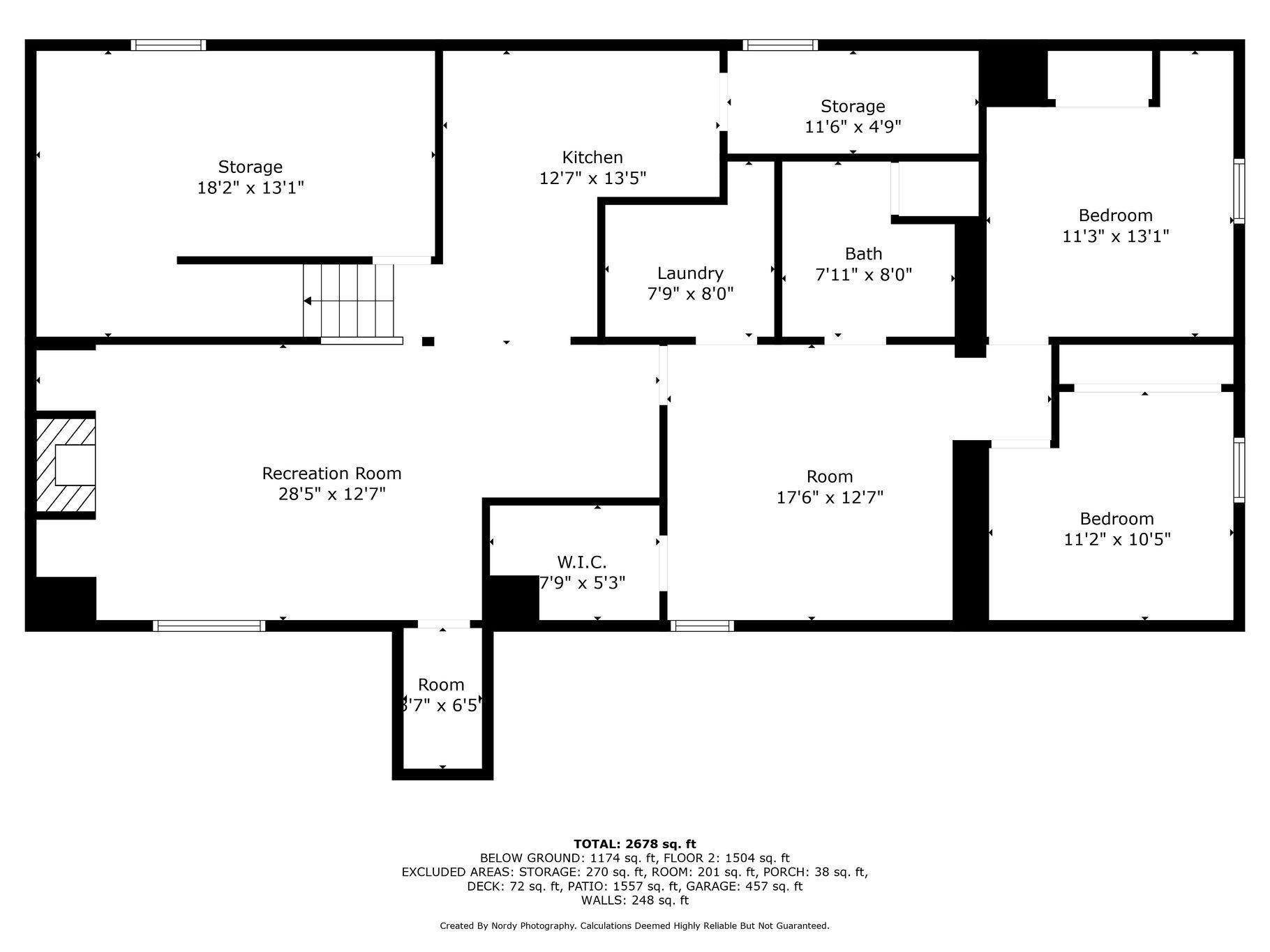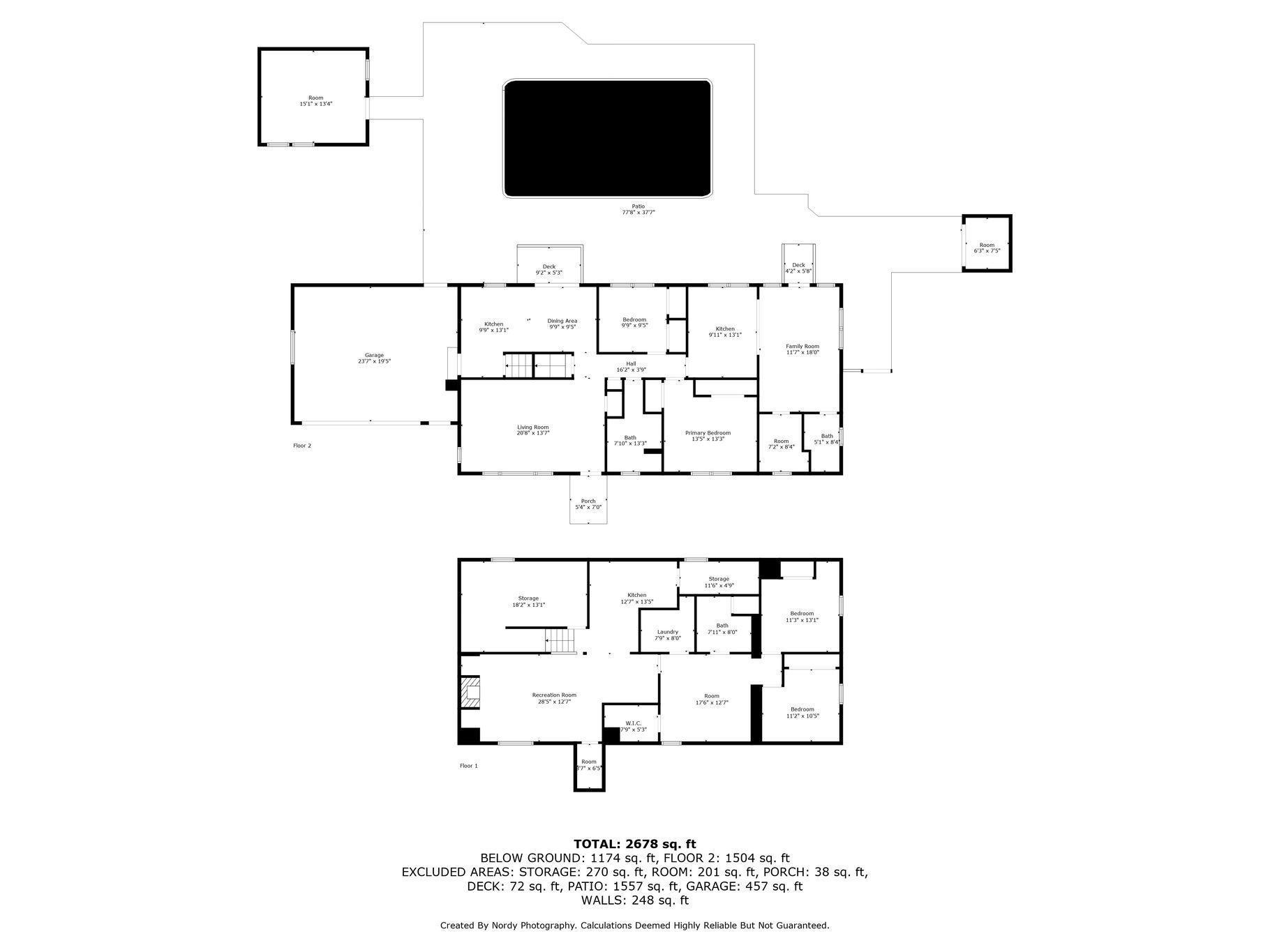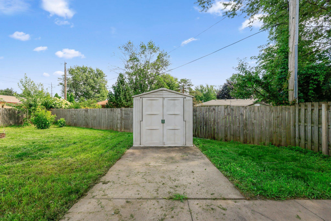
Property Listing
Description
Discover the ultimate setup for multi generational living all under one roof. This spacious home features three separate kitchens, offering flexibility and privacy for everyone. On the main level, you will find a full kitchen with a slider door that opens to the backyard, plus a second full kitchen with its own private entrance, originally designed as a mother in law suite. It is perfect for extended family, a roomy master suite, or even a private space for a roommate. The lower level adds another complete living area with its own kitchen, two bedrooms, a bonus room, and a recreation room, creating yet another ideal in law suite or independent living space. Outside, you will love the massive fully fenced lot with room for RV parking on the side yard, a heated shed for hobbies or storage, and a backyard pool area. (Speak with your agent about the pool) With so much space, privacy, and potential, this home offers endless possibilities for multi generational living, investors, or anyone looking for room to grow.Property Information
Status: Active
Sub Type: ********
List Price: $400,000
MLS#: 6670431
Current Price: $400,000
Address: 10047 Pilgrim Way, Osseo, MN 55369
City: Osseo
State: MN
Postal Code: 55369
Geo Lat: 45.137112
Geo Lon: -93.404958
Subdivision: Engels Estates
County: Hennepin
Property Description
Year Built: 1969
Lot Size SqFt: 13503.6
Gen Tax: 0
Specials Inst: 0
High School: ********
Square Ft. Source:
Above Grade Finished Area:
Below Grade Finished Area:
Below Grade Unfinished Area:
Total SqFt.: 2860
Style: Array
Total Bedrooms: 5
Total Bathrooms: 3
Total Full Baths: 2
Garage Type:
Garage Stalls: 2
Waterfront:
Property Features
Exterior:
Roof:
Foundation:
Lot Feat/Fld Plain: Array
Interior Amenities:
Inclusions: ********
Exterior Amenities:
Heat System:
Air Conditioning:
Utilities:


