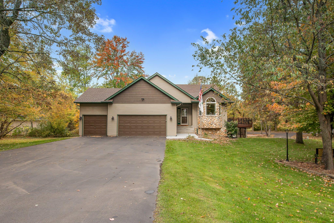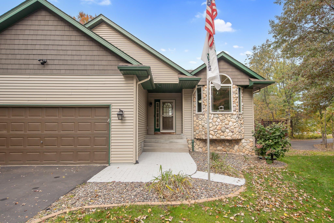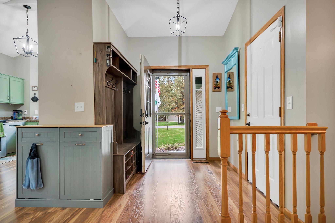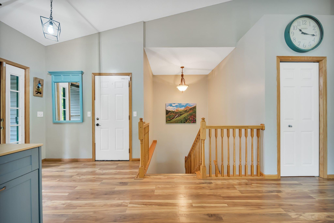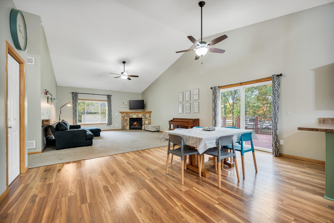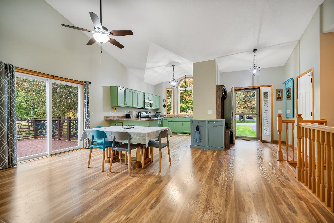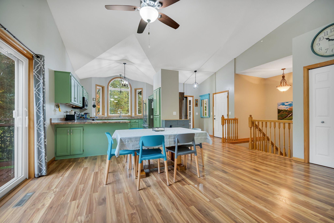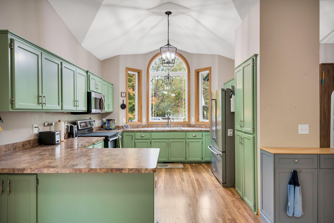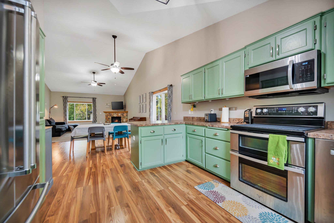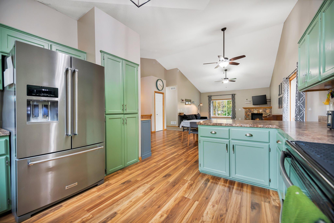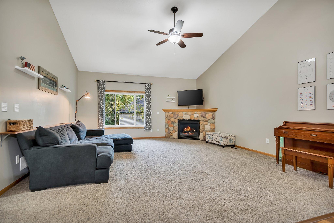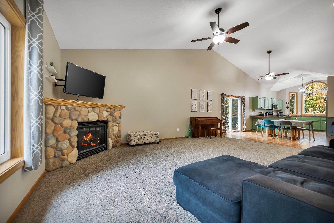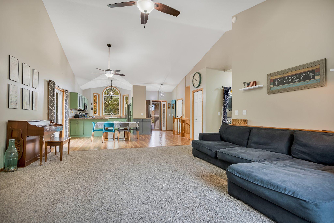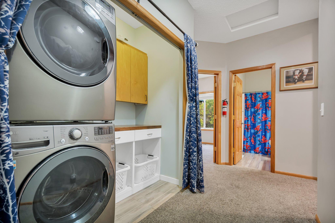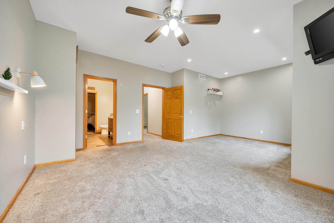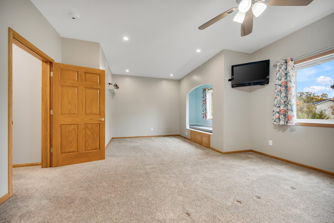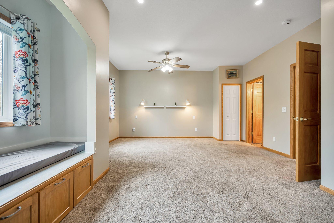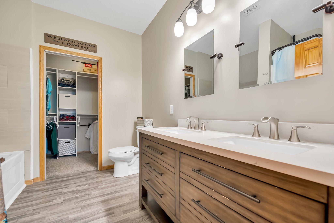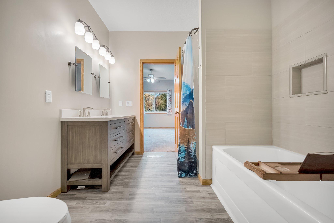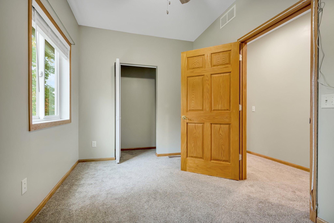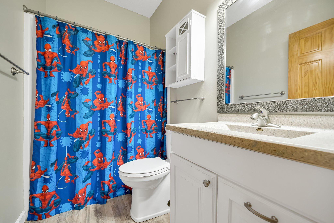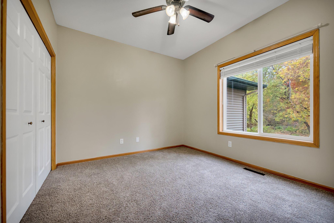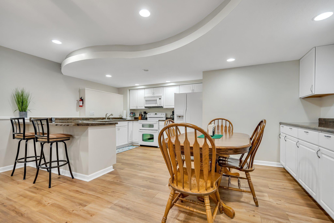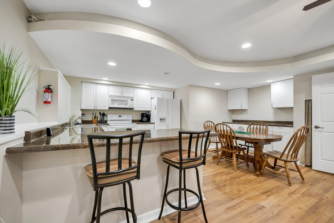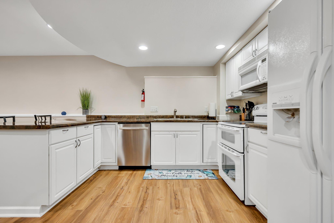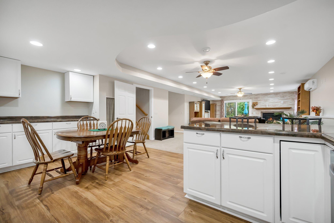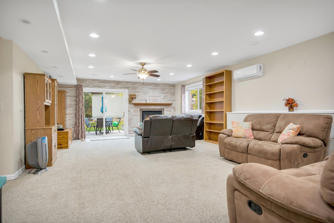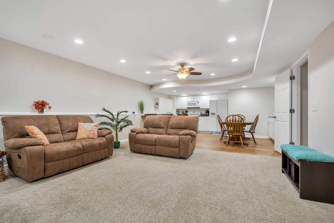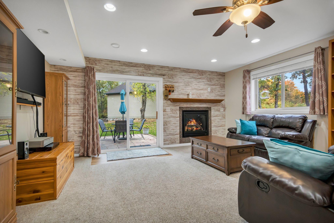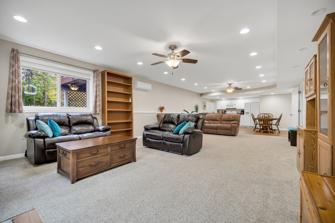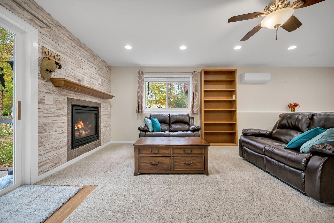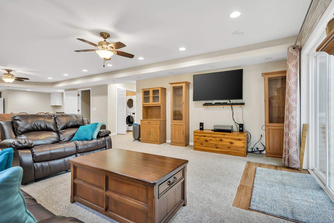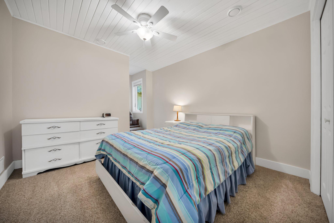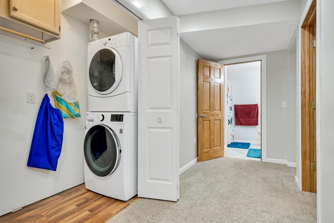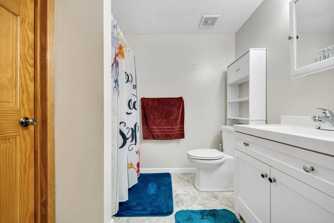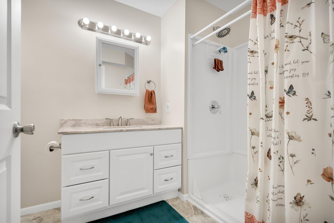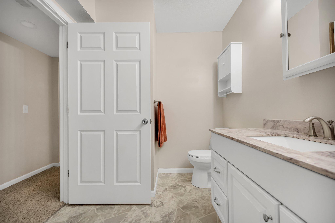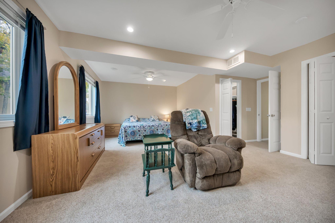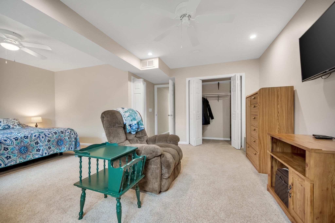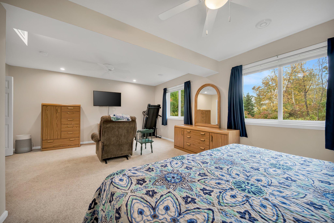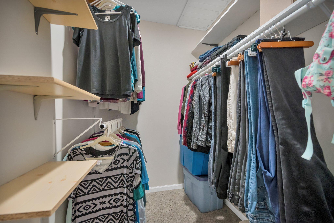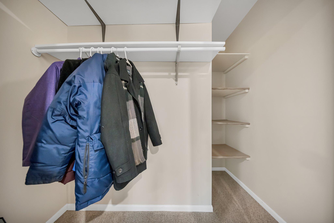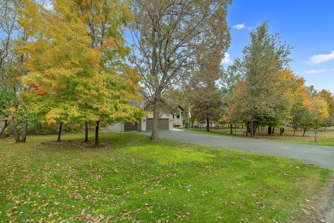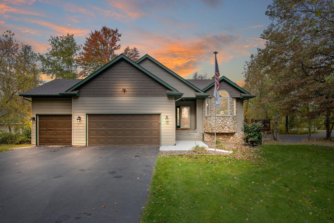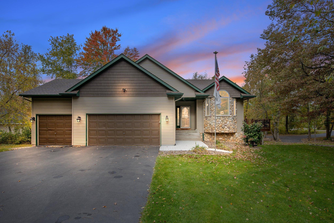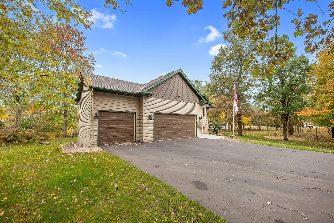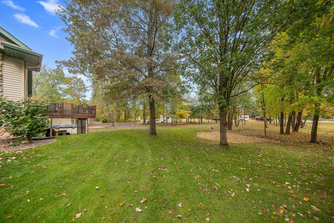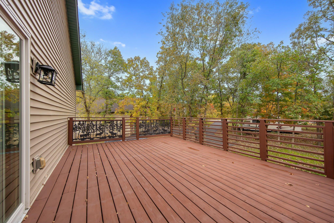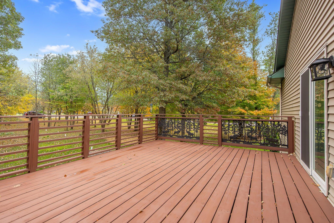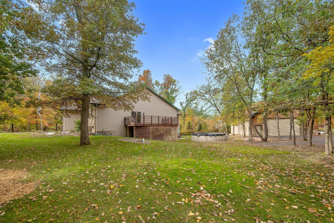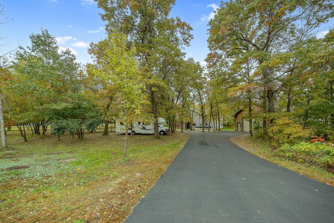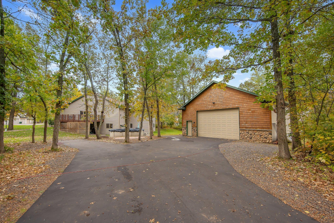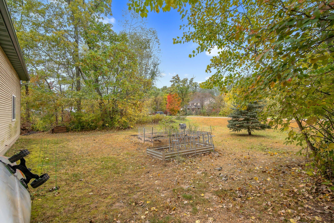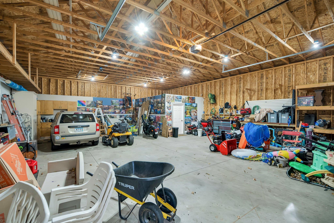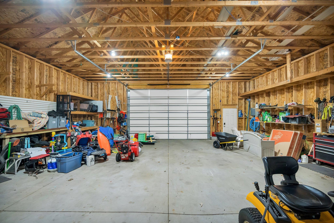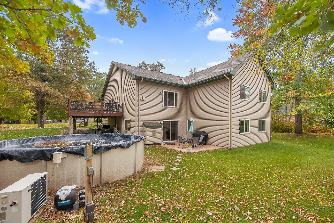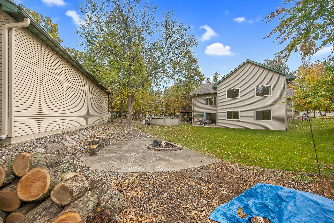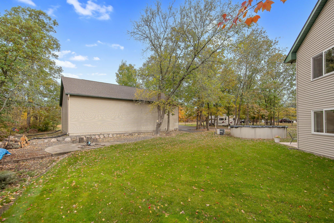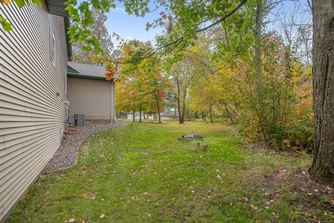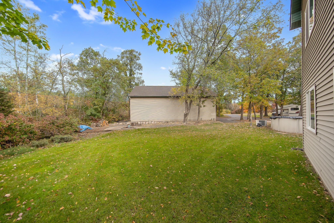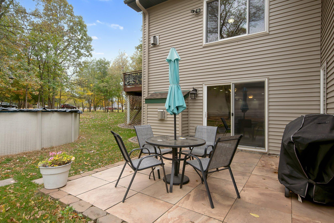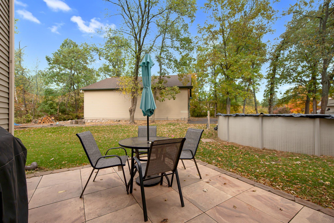
Property Listing
Description
Check out the brand new virtual tours and floor plans here or in our video and photo sections! https://my.matterport.com/show/?m=QQo1Z2SB31z&mls=1 Feel like you are walking through this home, or click on different rooms to get exact measurements for all your furniture without even stepping into the home! Once you’re ready to walk through, come see all the beautiful updates! Sitting on over an acre of wooded property, with deeded association only private access to Long Lake, this home features 5 bedrooms and 4 bathrooms in over 3700 sq. ft. of living space-700 of which was added in 2022. The upstairs portion of this addition features a primary suite, complete with walk-in closet, full bath, and custom window side book nook with extra storage underneath. The walk-out lower-level addition includes a massive additional bedroom that has two closets! With a full second kitchen, living space and separate entrance, the lower level could be used as an in-law suite or completely separate living space. Additional features include two fireplaces, two laundry spaces, vaulted ceilings, fresh paint, new windows, in-ground sprinkler, stamped concrete front walkway, patio with fire pit and newly paved second driveway to the 40x50 additional garage. Second garage has 14’ overhead door and 16’ sidewalls and is wired for TV/Internet with built in office space. Views of the lake without the lakefront cost! Come see it for yourself, and fall in love! Measurements are approximate and buyers and agents to verify measurementsProperty Information
Status: Active
Sub Type: ********
List Price: $665,000
MLS#: 6659436
Current Price: $665,000
Address: 27168 Bayshore Drive, Isanti, MN 55040
City: Isanti
State: MN
Postal Code: 55040
Geo Lat: 45.461896
Geo Lon: -93.354392
Subdivision: Royal Oaks Of Long Lake
County: Isanti
Property Description
Year Built: 2003
Lot Size SqFt: 50529.6
Gen Tax: 3484
Specials Inst: 0
High School: ********
Square Ft. Source:
Above Grade Finished Area:
Below Grade Finished Area:
Below Grade Unfinished Area:
Total SqFt.: 3794
Style: Array
Total Bedrooms: 5
Total Bathrooms: 4
Total Full Baths: 2
Garage Type:
Garage Stalls: 3
Waterfront:
Property Features
Exterior:
Roof:
Foundation:
Lot Feat/Fld Plain: Array
Interior Amenities:
Inclusions: ********
Exterior Amenities:
Heat System:
Air Conditioning:
Utilities:


