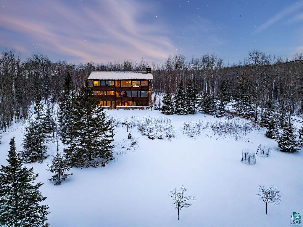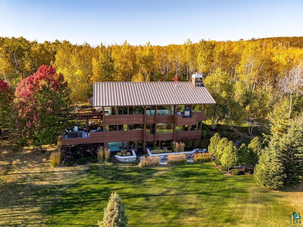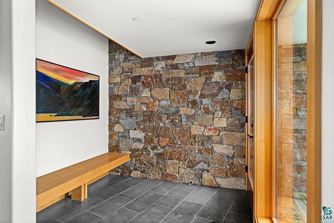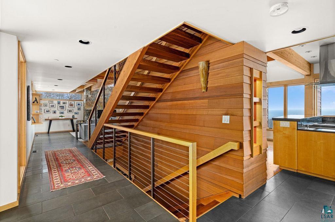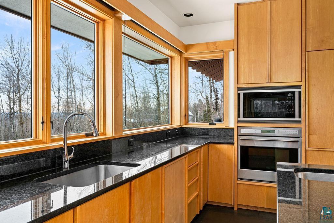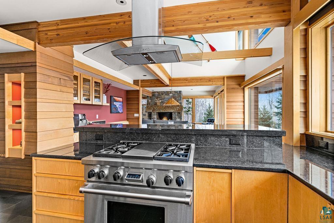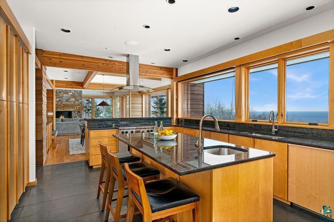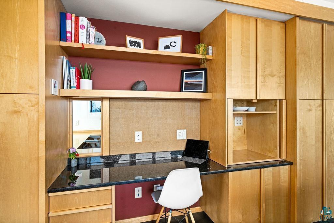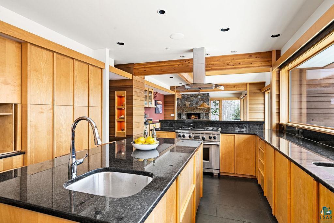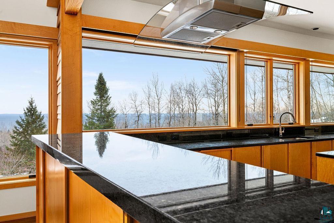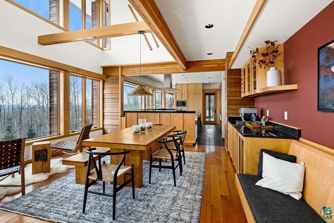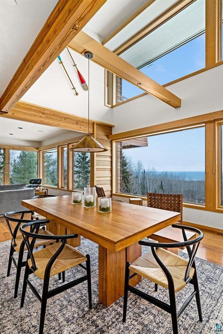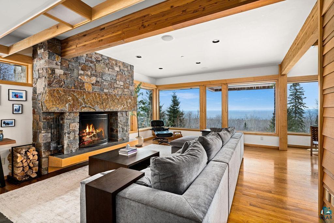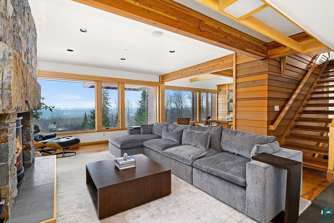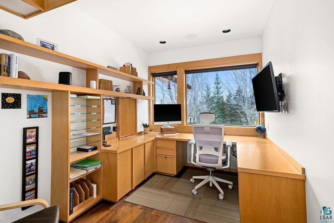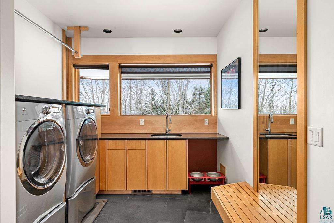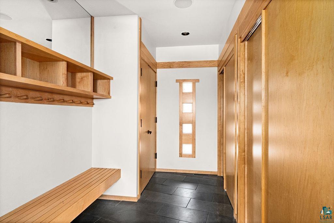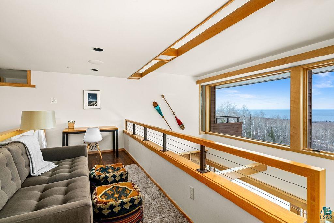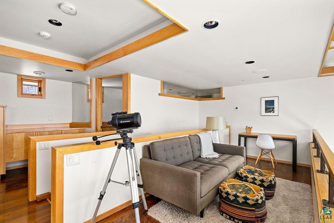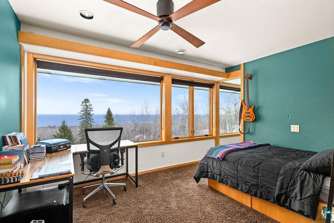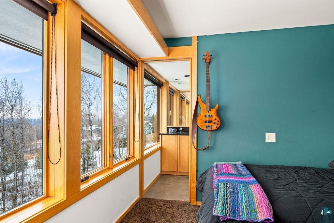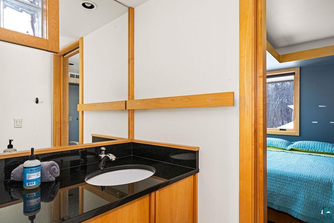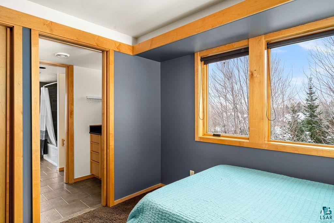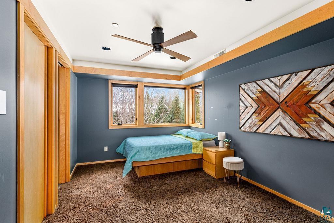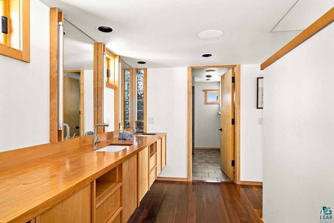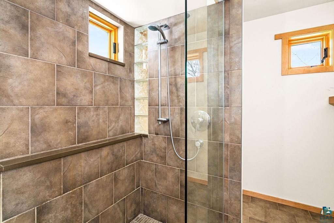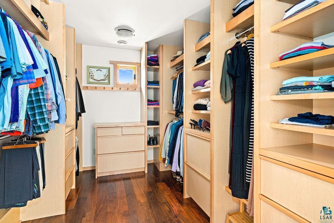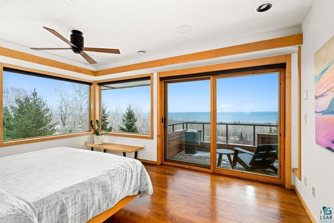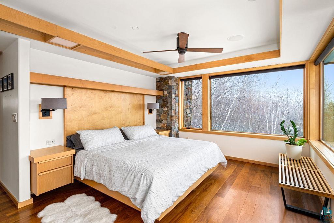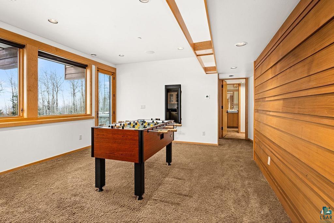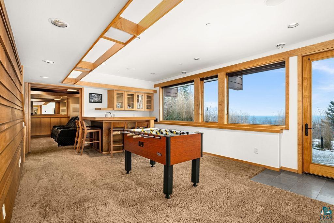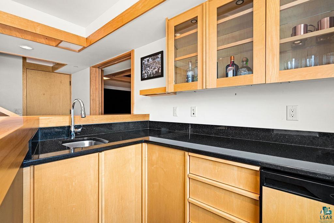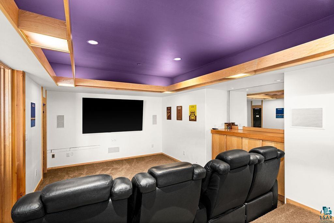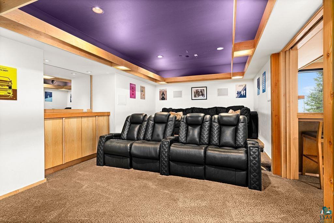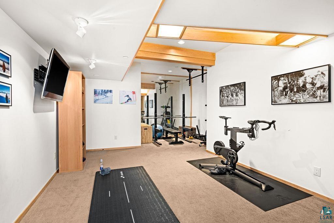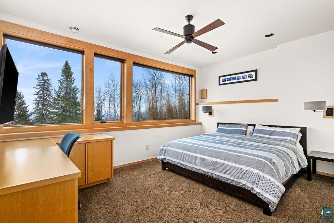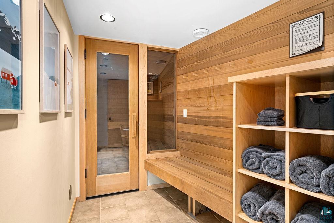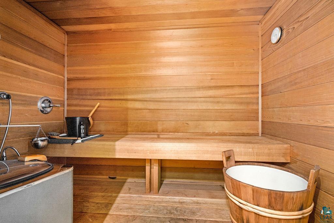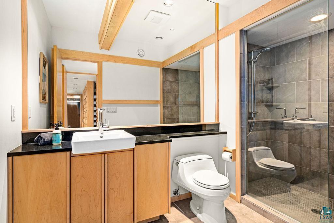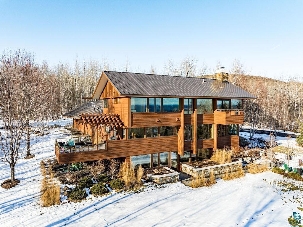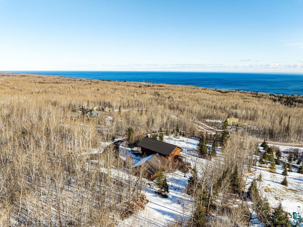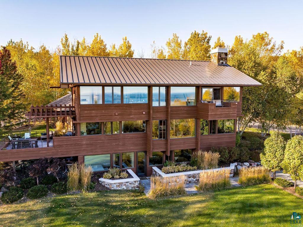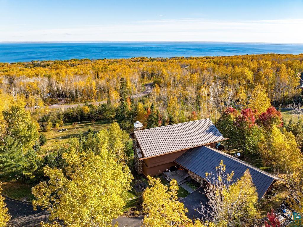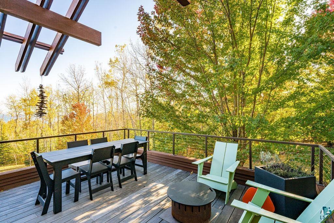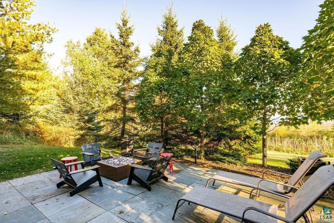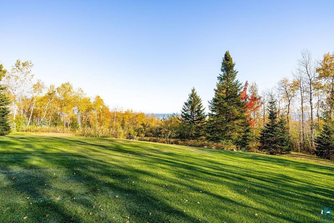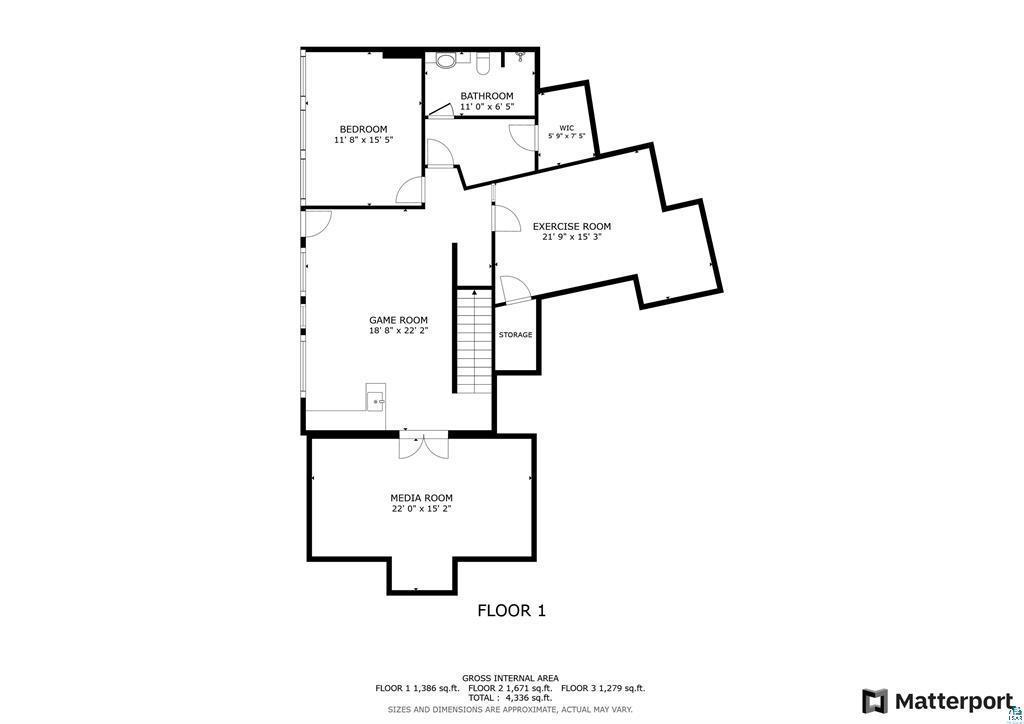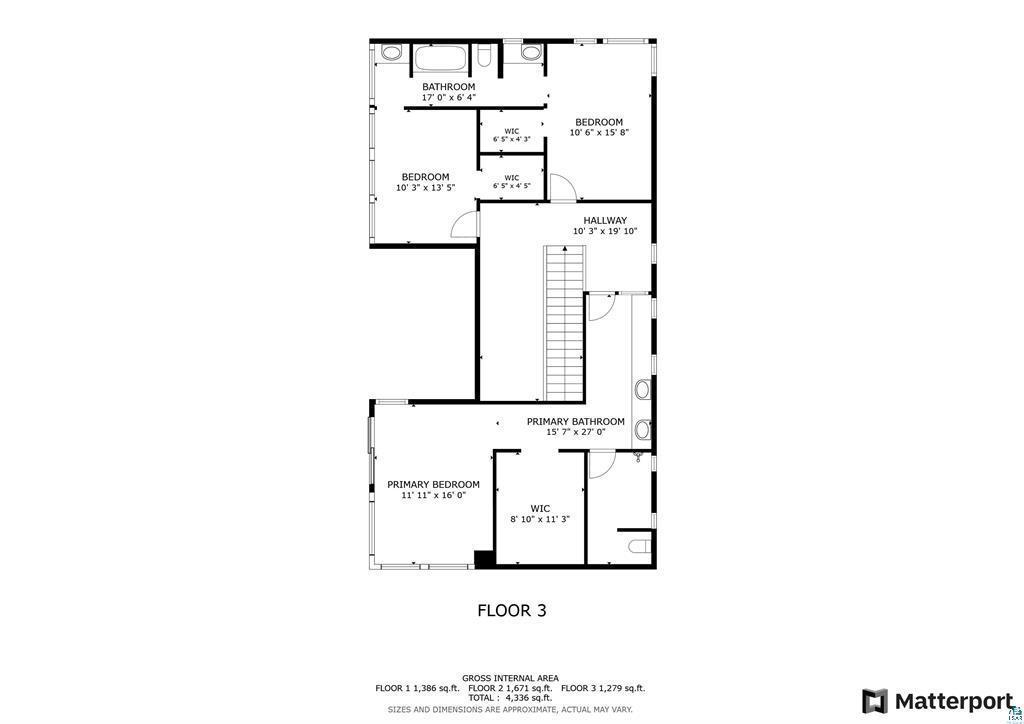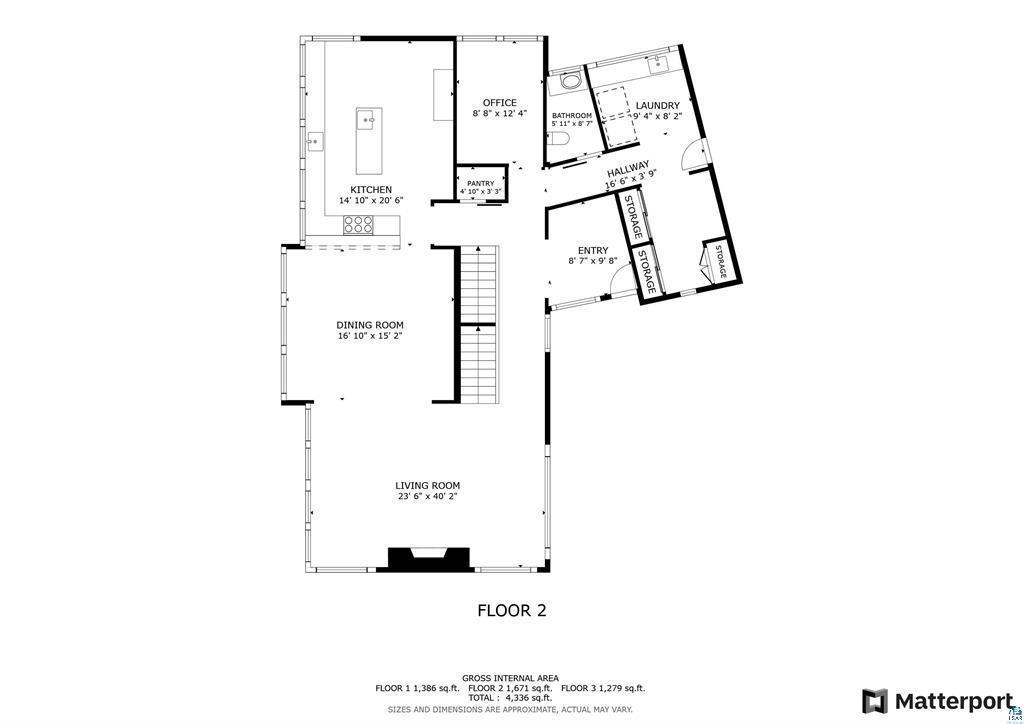
Property Listing
Description
Lake Superior Views! Perched high above Lake Superior on a beautifully wooded, 4-acre lot in the coveted Eastridge Estates, this extraordinary home by SALA Architects masterfully blends natural beauty with sophisticated design. The interior boasts a sleek open floor plan anchored by a massive stone fireplace and wall-to-wall windows that capture breathtaking lake views from nearly every room. A gourmet kitchen equipped with Sub-Zero and Wolf appliances creates an entertainer's paradise, complemented by a full pantry and coffee bar. The walkout lower level is a retreat unto itself, featuring a dedicated movie room, full exercise room, wine storage, bar, and a private guest suite. A custom red cedar sauna adds a luxurious touch. The upper-level hosts three bedrooms, with the primary suite offering an ensuite bathroom and private deck. Outside you’ll find extensive landscaping, outdoor spaces, and hiking trails. Constructed by Bruckelmyer Brothers, this home is unparalleled in both quality and design. This home is more than a residence—it's a timeless work of art harmonizing with the magnificent North Shore landscape.Property Information
Status: Active
Sub Type: ********
List Price: $2,490,000
MLS#: 6656671
Current Price: $2,490,000
Address: 127 Montauk Lane, Duluth, MN 55804
City: Duluth
State: MN
Postal Code: 55804
Geo Lat: 46.861344
Geo Lon: -91.988289
Subdivision: Eastridge Estates
County: St. Louis
Property Description
Year Built: 2010
Lot Size SqFt: 176418
Gen Tax: 16203
Specials Inst: 25
High School: ********
Square Ft. Source:
Above Grade Finished Area:
Below Grade Finished Area:
Below Grade Unfinished Area:
Total SqFt.: 5136
Style: Array
Total Bedrooms: 4
Total Bathrooms: 4
Total Full Baths: 1
Garage Type:
Garage Stalls: 2
Waterfront:
Property Features
Exterior:
Roof:
Foundation:
Lot Feat/Fld Plain:
Interior Amenities:
Inclusions: ********
Exterior Amenities:
Heat System:
Air Conditioning:
Utilities:



