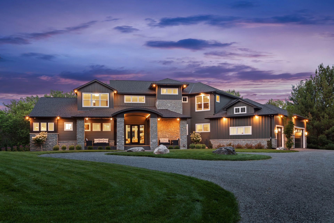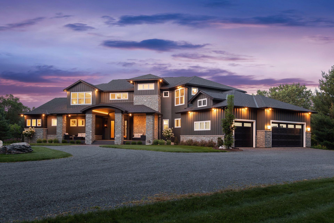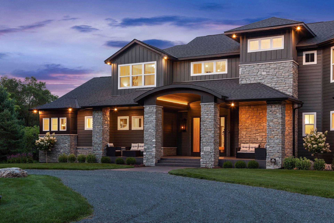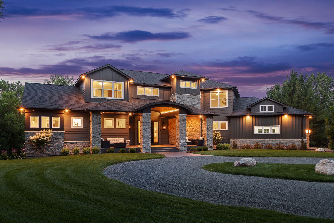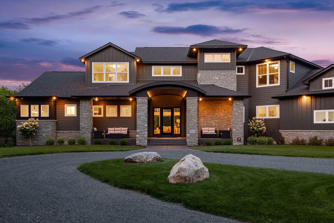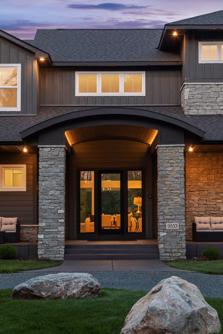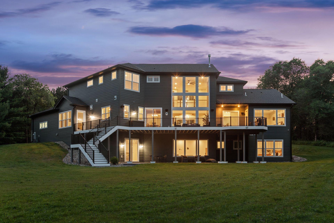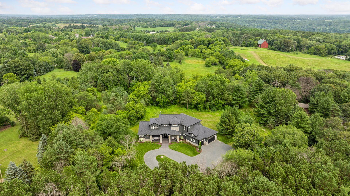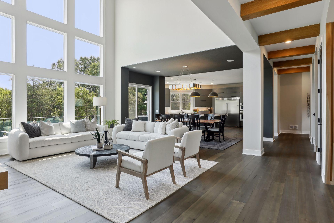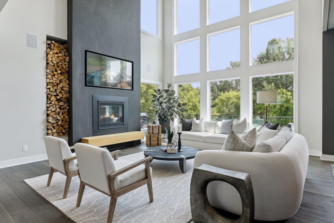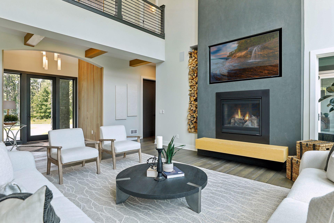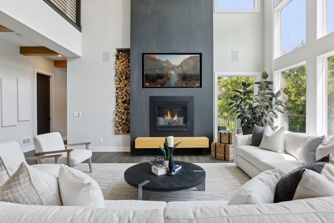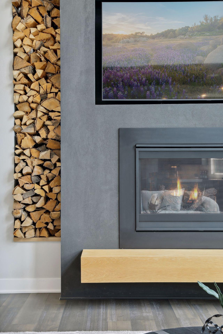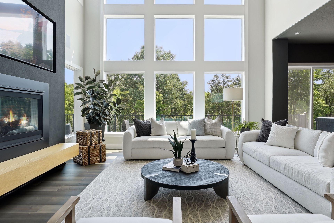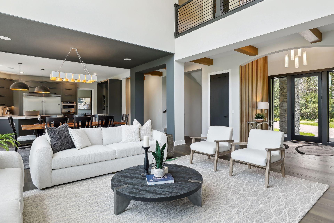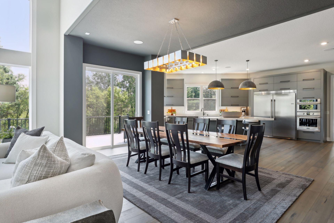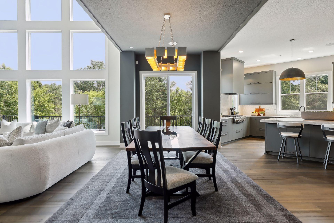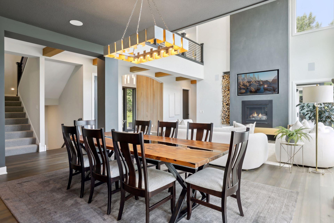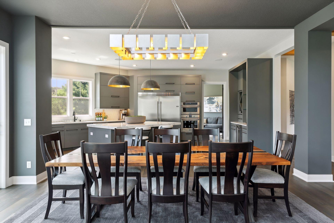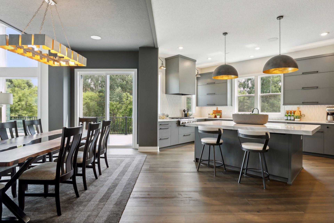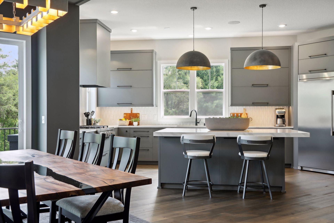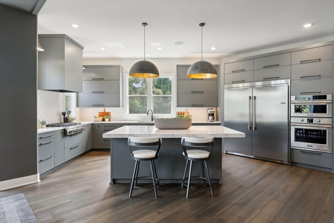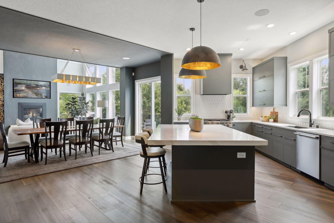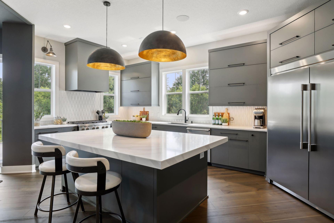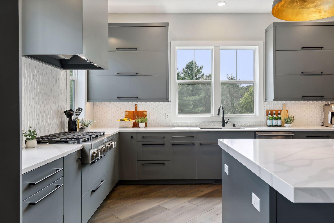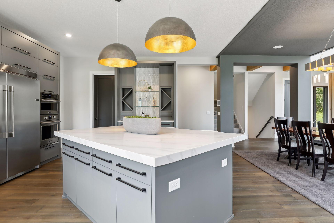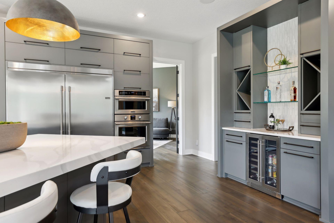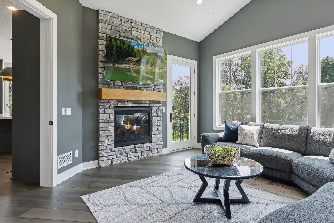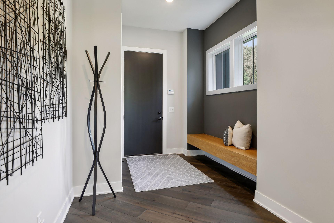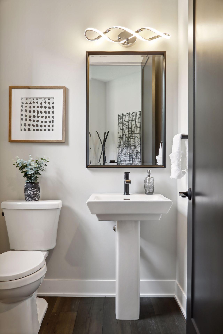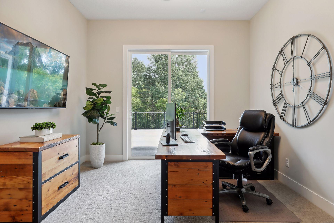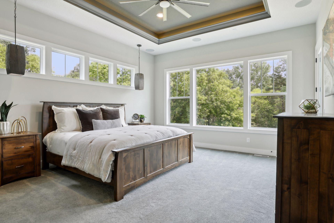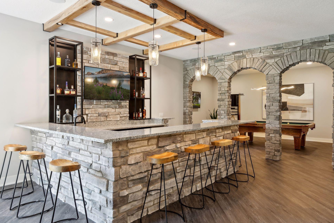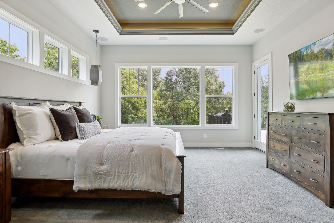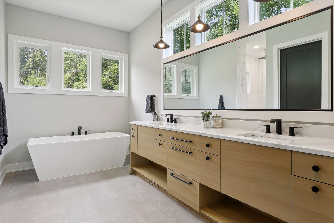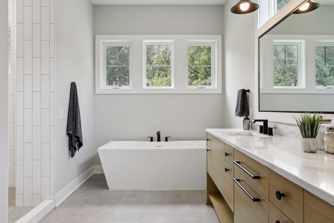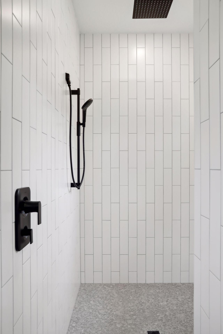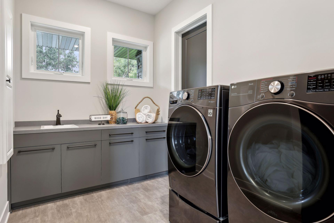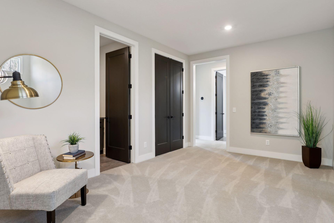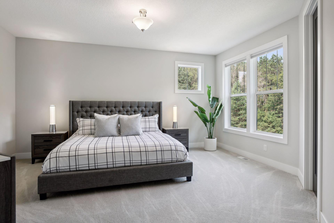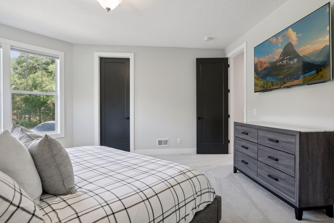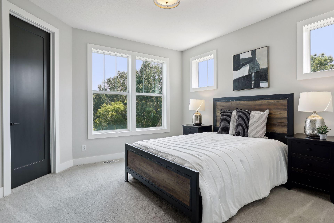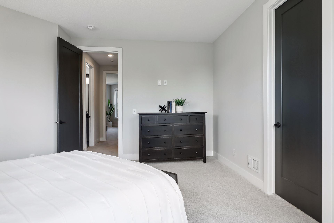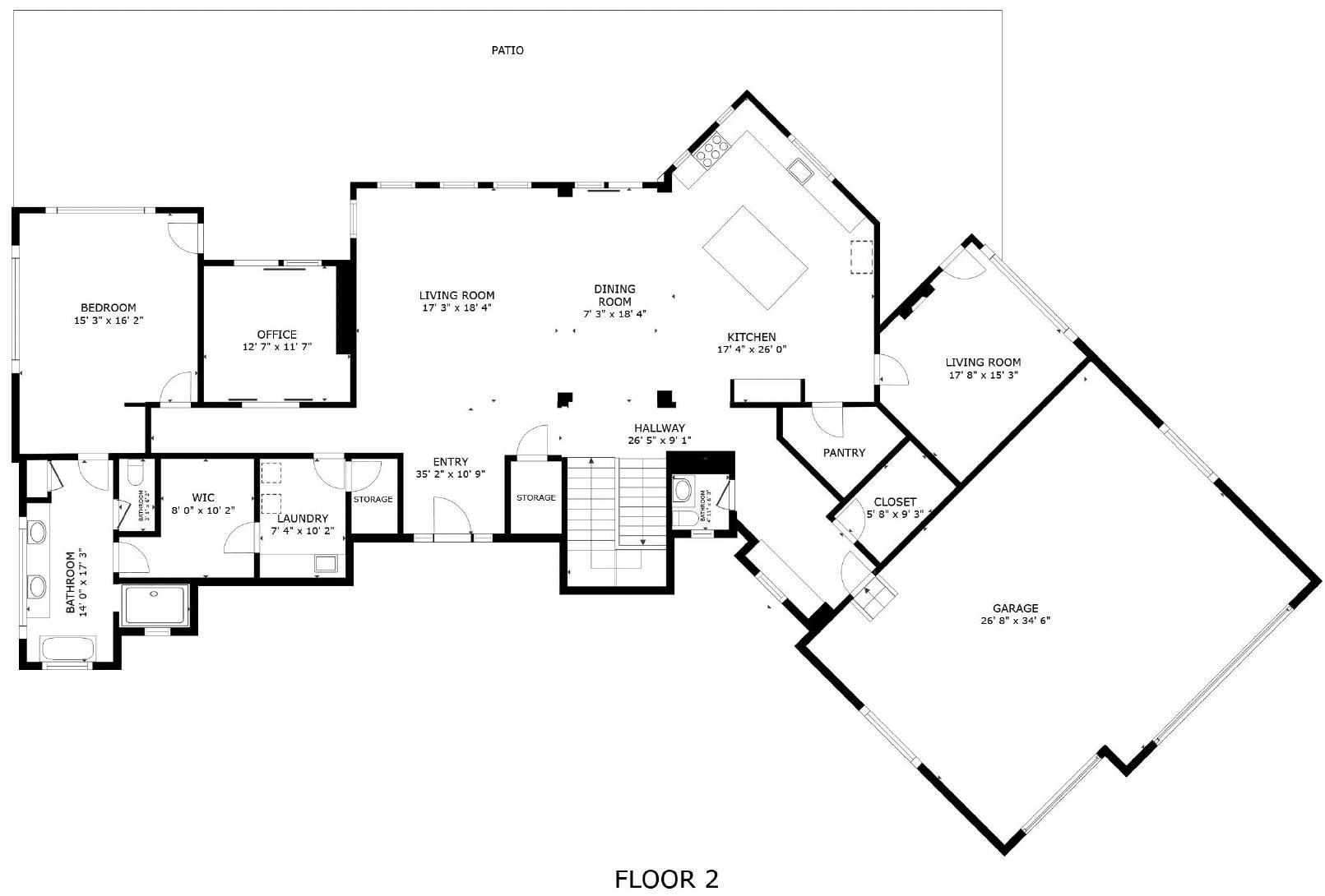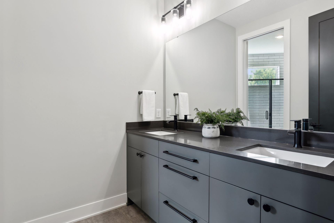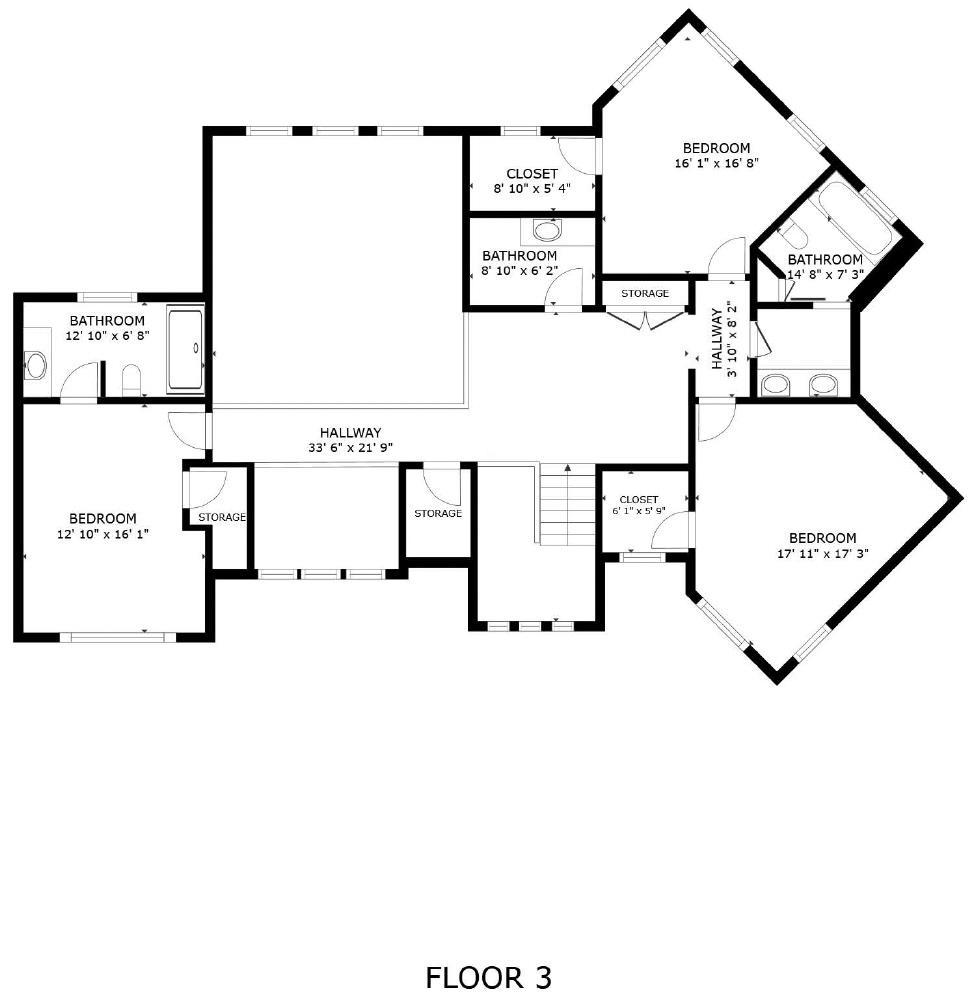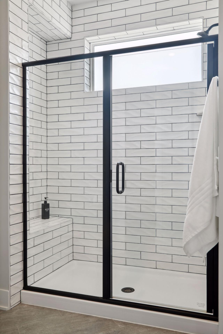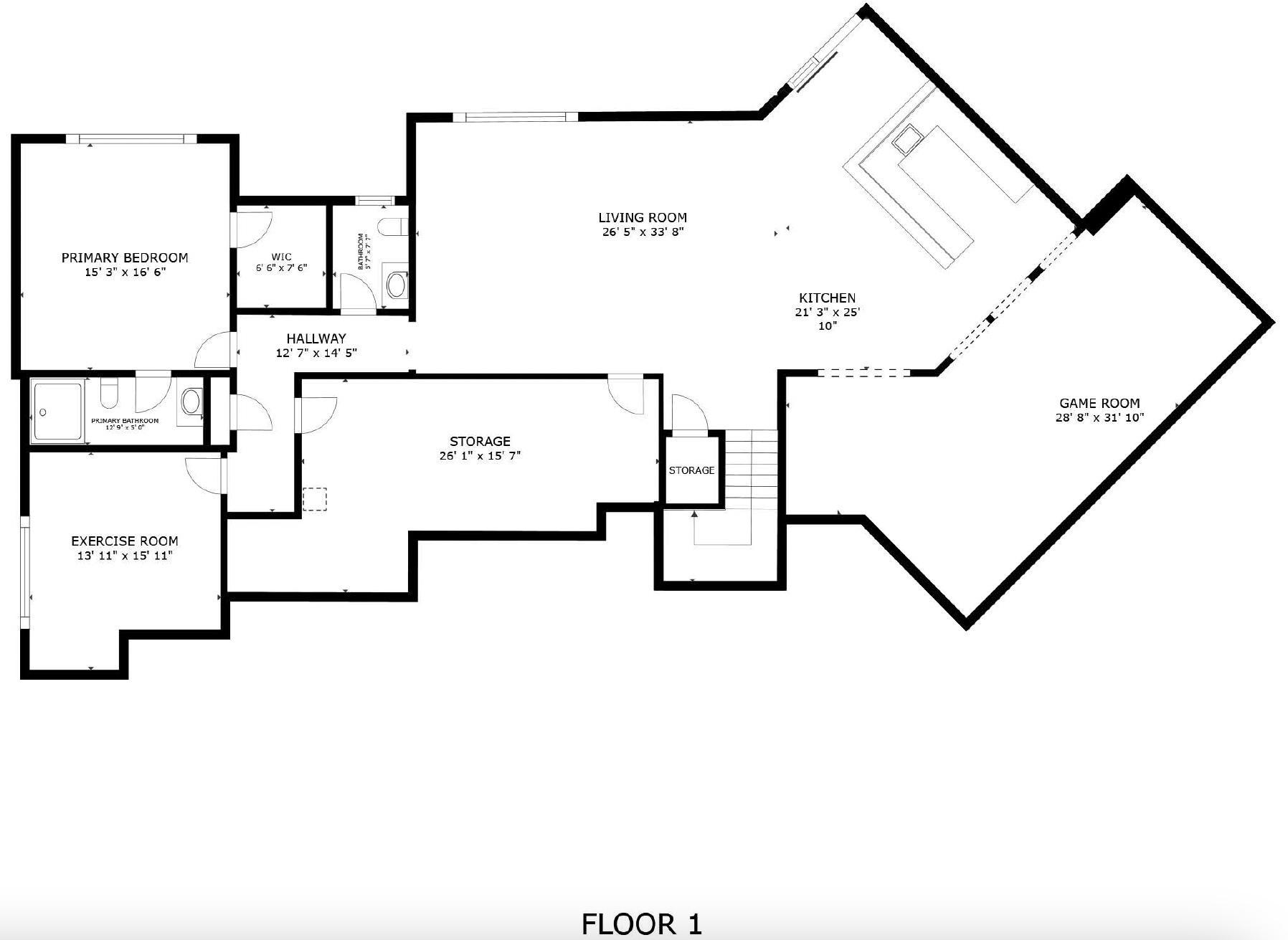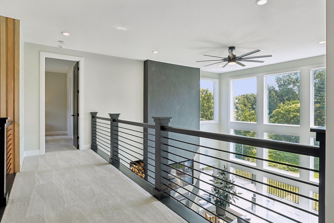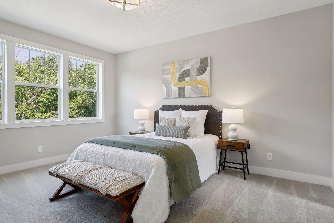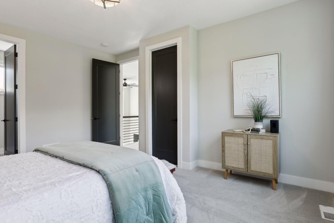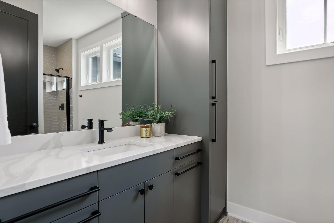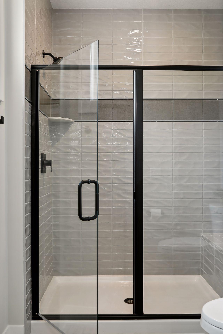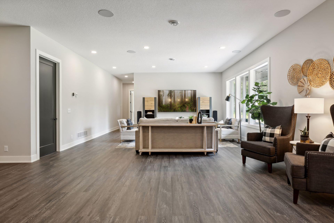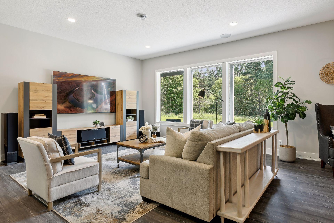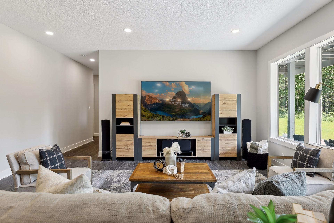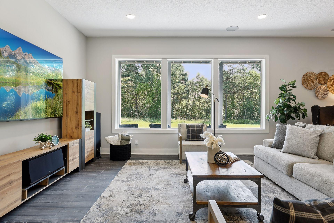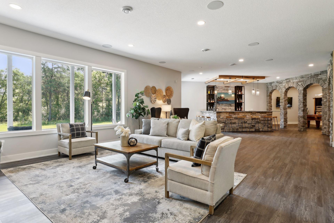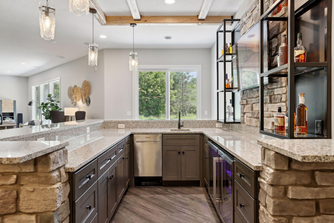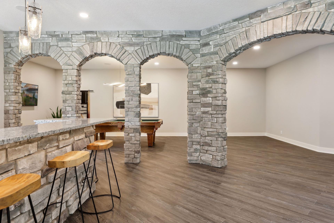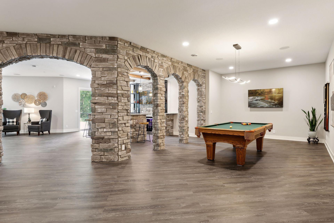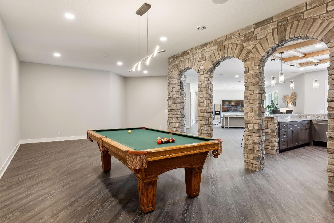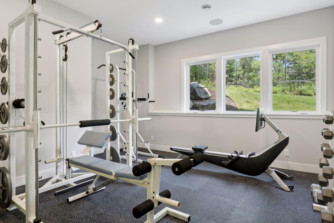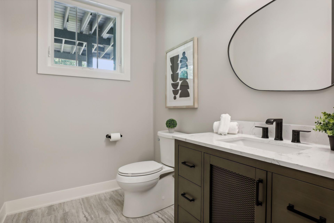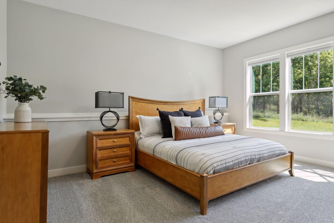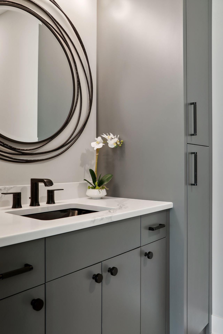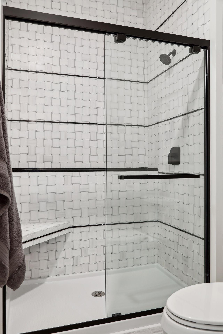
Property Listing
Description
Welcome to 9533 Otchipwe Ave N, a 6,600+ sqft masterpiece set on 5 acres in Stillwater schools, located less than 10 minutes from downtown Stillwater. This home was built in 2021 and has panoramic nature views from every window. The scale of this home is grand with 10-foot ceilings, floor to ceiling windows, and wide hallways. Designed for entertaining, the main level features a grand dining room, vaulted great room, and four-season porch. The kitchen is complete with an oversized island, gourmet appliances, walk-in pantry, and beverage bar. Work from home in the large office, and unwind in the serene main level primary suite. The upper-level includes 3 more bedrooms, 2 bathrooms and a laundry room with significant storage. The walkout lower-level is the ultimate gathering space for friends and family, featuring a beautiful large wet bar and a game room, which is pre-wired for a golf simulator. The basement is complete with a large exercise room, powder room and 5th bedroom with ensuite bathroom. Sophisticated technology is integrated into the home’s audio, visual and security system. The home is also designed for allow for an elevator to be built in the future, and has fiber optic internet. The garage is insulated and has in-floor heat. The property is private, and just minutes from Stillwater’s best dining and retail. A must see.Property Information
Status: Active
Sub Type: ********
List Price: $1,990,000
MLS#: 6655417
Current Price: $1,990,000
Address: 9533 Otchipwe Avenue N, Stillwater, MN 55082
City: Stillwater
State: MN
Postal Code: 55082
Geo Lat: 45.087042
Geo Lon: -92.81157
Subdivision: States Sub
County: Washington
Property Description
Year Built: 2021
Lot Size SqFt: 217800
Gen Tax: 11352
Specials Inst: 0
High School: ********
Square Ft. Source:
Above Grade Finished Area:
Below Grade Finished Area:
Below Grade Unfinished Area:
Total SqFt.: 7226
Style: Array
Total Bedrooms: 5
Total Bathrooms: 6
Total Full Baths: 2
Garage Type:
Garage Stalls: 3
Waterfront:
Property Features
Exterior:
Roof:
Foundation:
Lot Feat/Fld Plain: Array
Interior Amenities:
Inclusions: ********
Exterior Amenities:
Heat System:
Air Conditioning:
Utilities:


