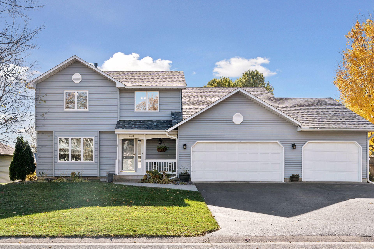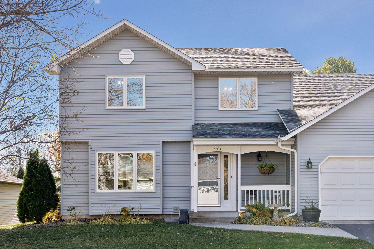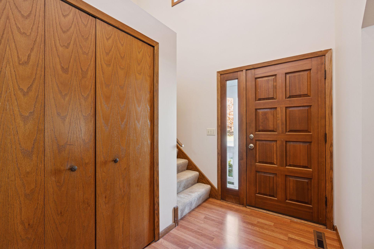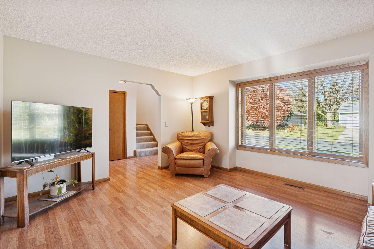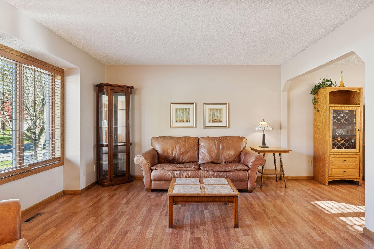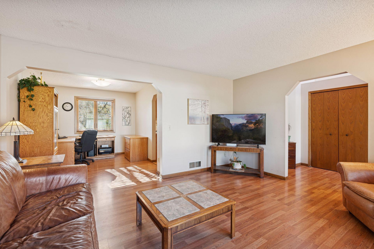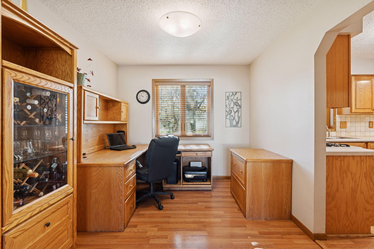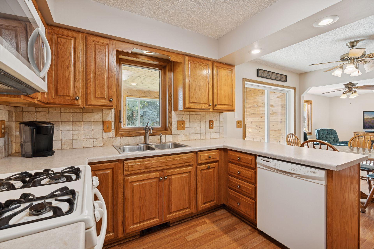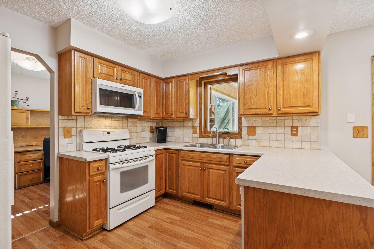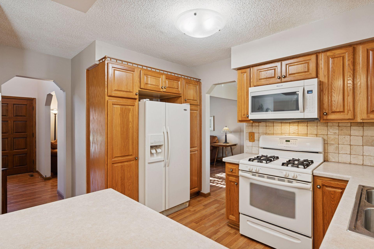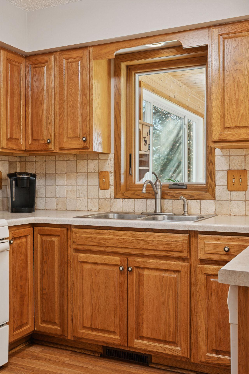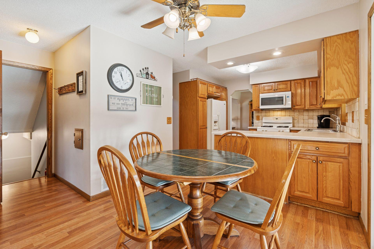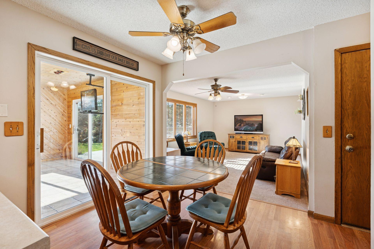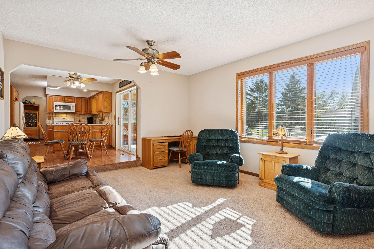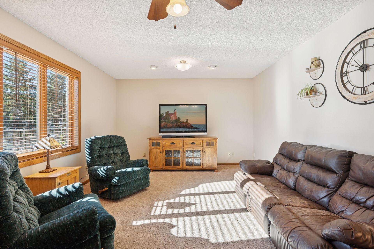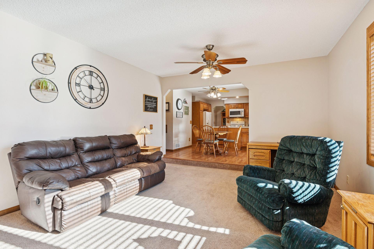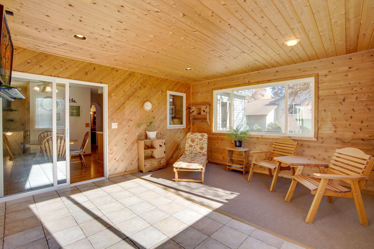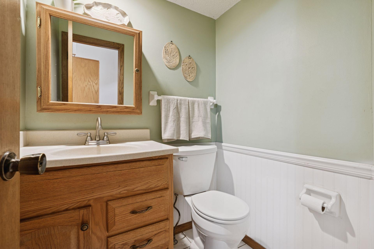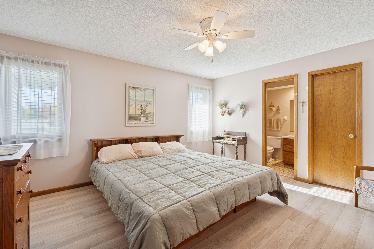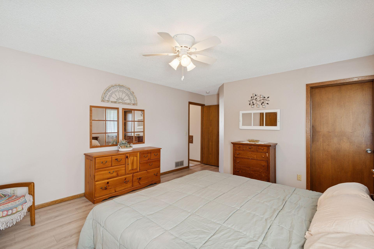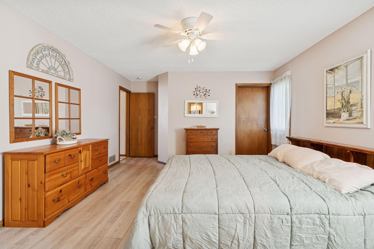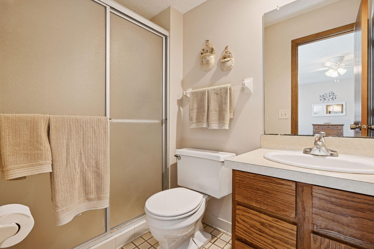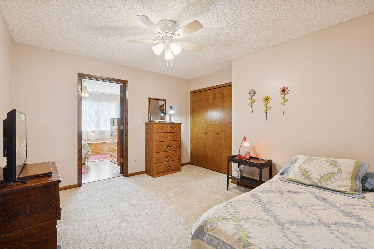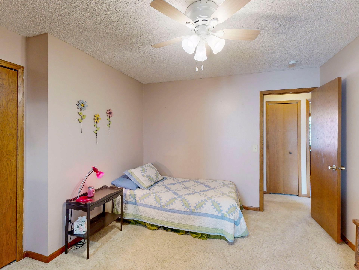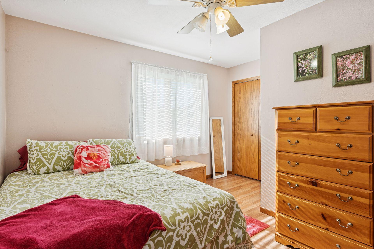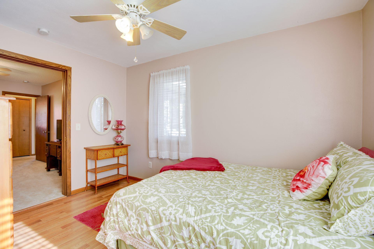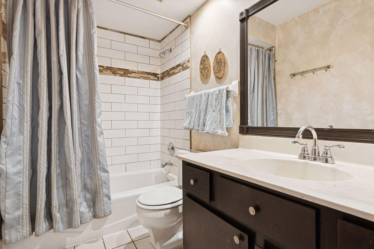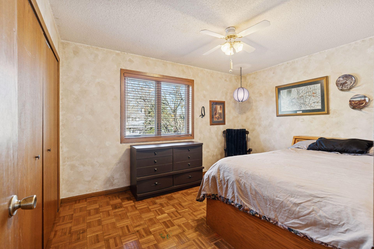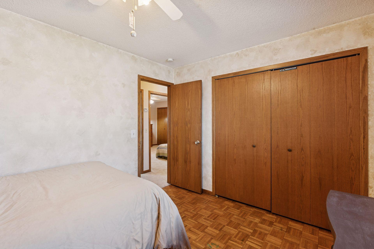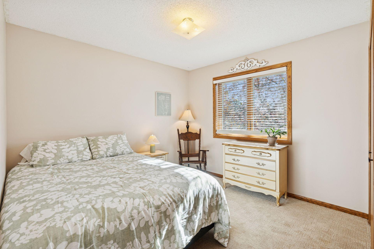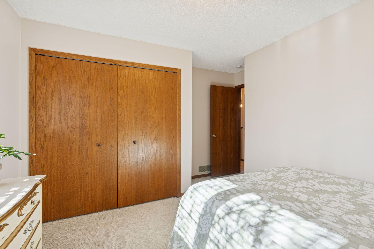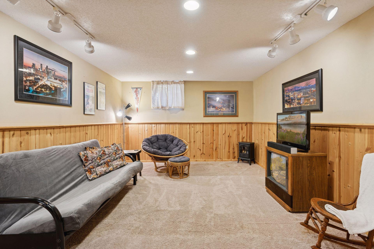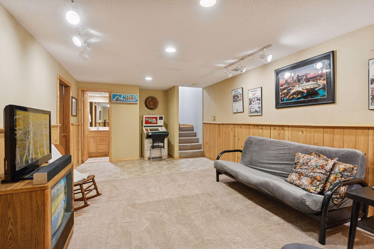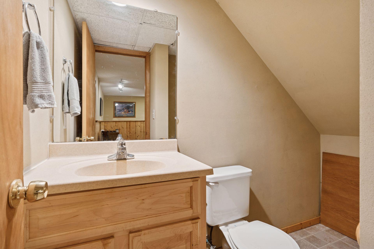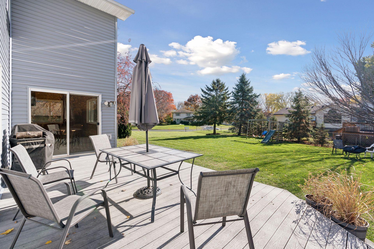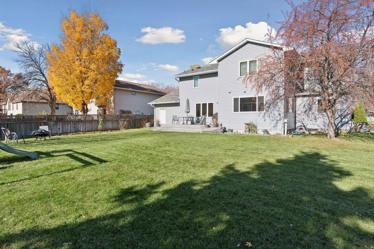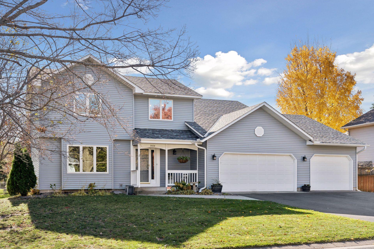
Property Listing
Description
The home that offers hard to find details that matter MOST! A brand new roof was installed this year along with brand new siding and the windows were replaced in 2022, making the exterior feel like brand new construction. Inside, you'll notice a spacious and well thought out layout. The main level offers two separate living room spaces with a dedicated home office space. Just off the informal dining room you'll notice the cozy sun room that was added in 2000 during a major two story addition to the home. Another attraction is the four bedrooms, all located on the Upper Level alongside a non-conforming fifth bedroom! The Primary Bedroom is spacious and contains two closets for plenty of storage and a private Primary Bathroom. The full bathroom on the Upper Level has been updated with a tile surround for the shower/tub combo. The Lower Level has plenty to offer with a separate Family Room, half bath and large unfinished space to be used for storage or to build instant equity. The generous backyard is lined with full grown trees to offer privacy from the neighbors and a maintenance free deck to enjoy. Let's not forget about the four stall tandem garage for all your storage needs! Last but not least, the Furnace and AC are new within the last 2-3 years. Come check this one out for yourself!Property Information
Status: Active
Sub Type: ********
List Price: $450,000
MLS#: 6655225
Current Price: $450,000
Address: 7404 Parkview Drive, Mounds View, MN 55112
City: Mounds View
State: MN
Postal Code: 55112
Geo Lat: 45.102497
Geo Lon: -93.216942
Subdivision: Silver Lake Woods
County: Ramsey
Property Description
Year Built: 1983
Lot Size SqFt: 11761.2
Gen Tax: 5658
Specials Inst: 0
High School: ********
Square Ft. Source:
Above Grade Finished Area:
Below Grade Finished Area:
Below Grade Unfinished Area:
Total SqFt.: 3105
Style: Array
Total Bedrooms: 4
Total Bathrooms: 4
Total Full Baths: 1
Garage Type:
Garage Stalls: 4
Waterfront:
Property Features
Exterior:
Roof:
Foundation:
Lot Feat/Fld Plain:
Interior Amenities:
Inclusions: ********
Exterior Amenities:
Heat System:
Air Conditioning:
Utilities:


