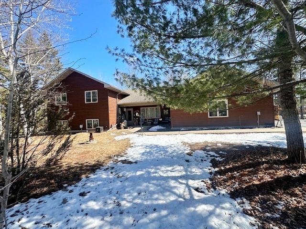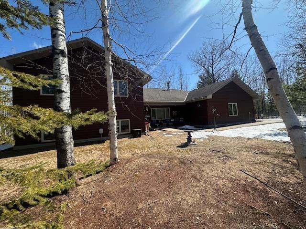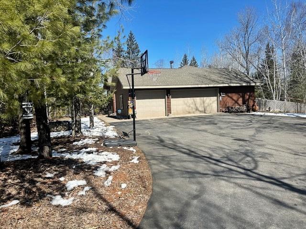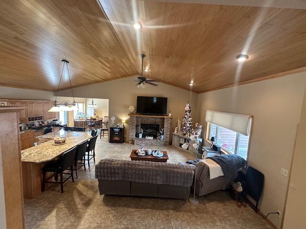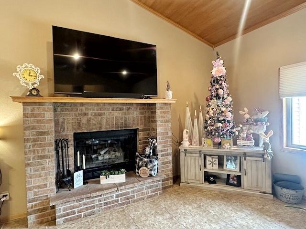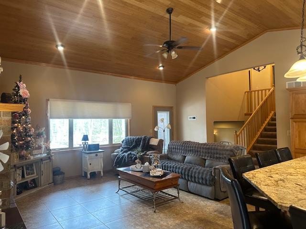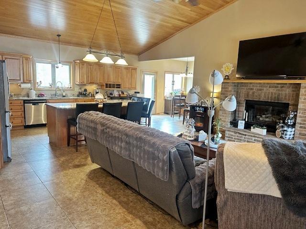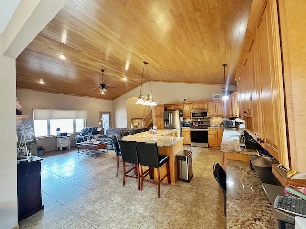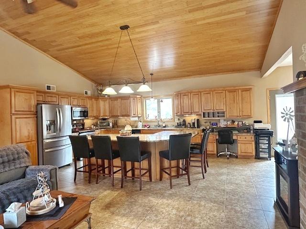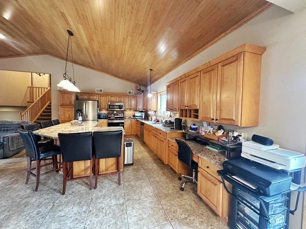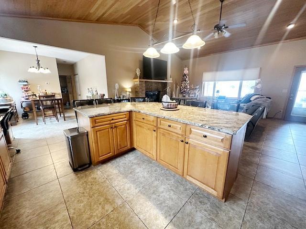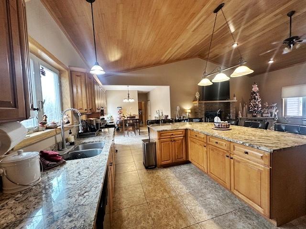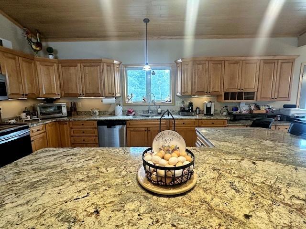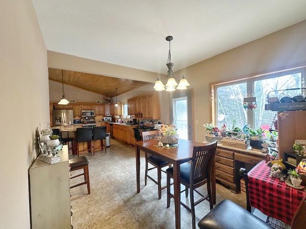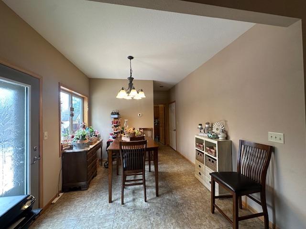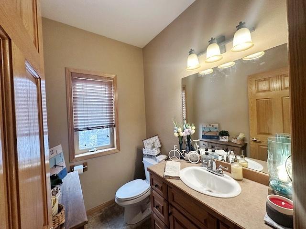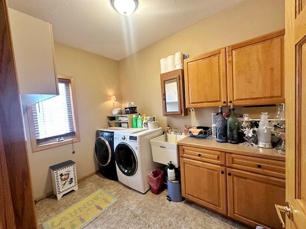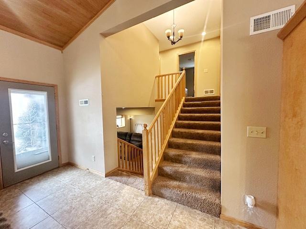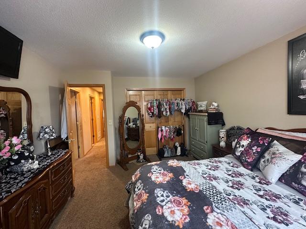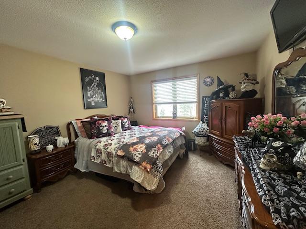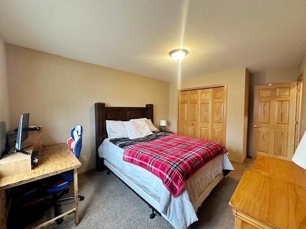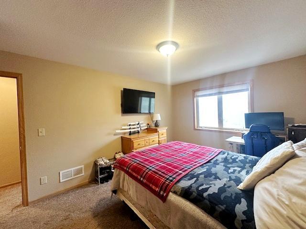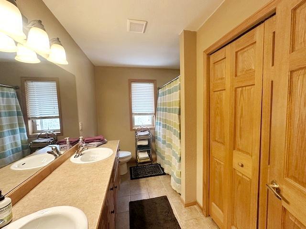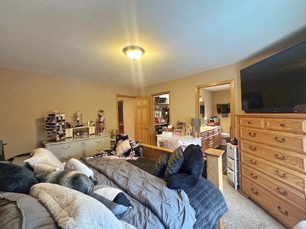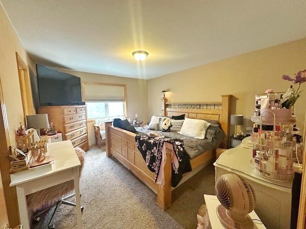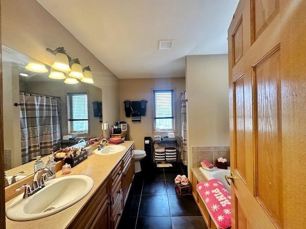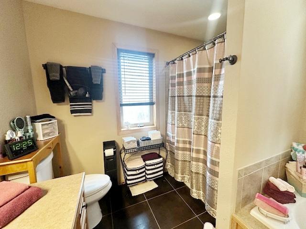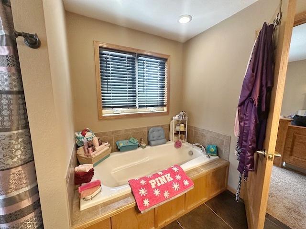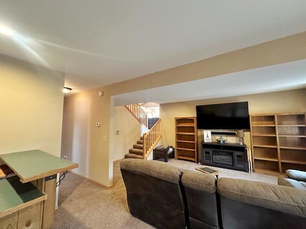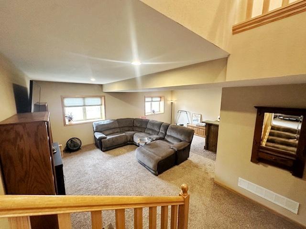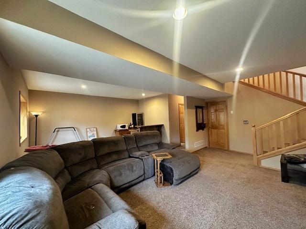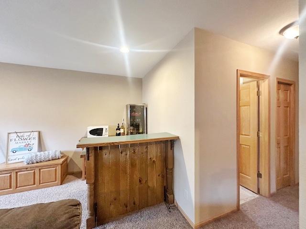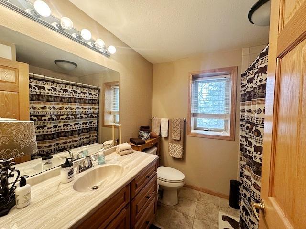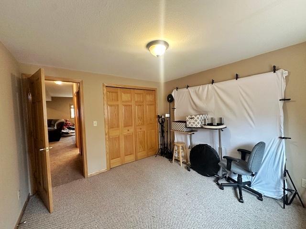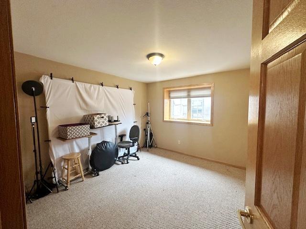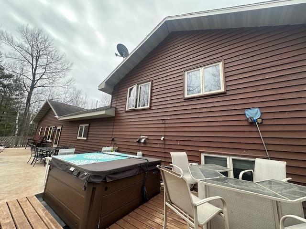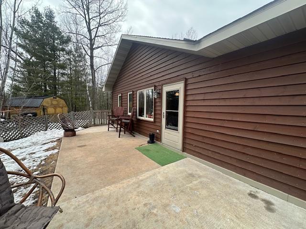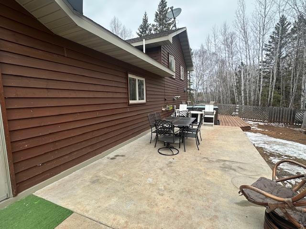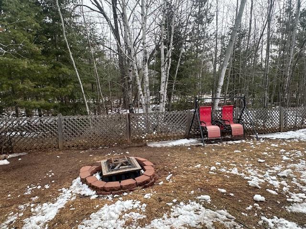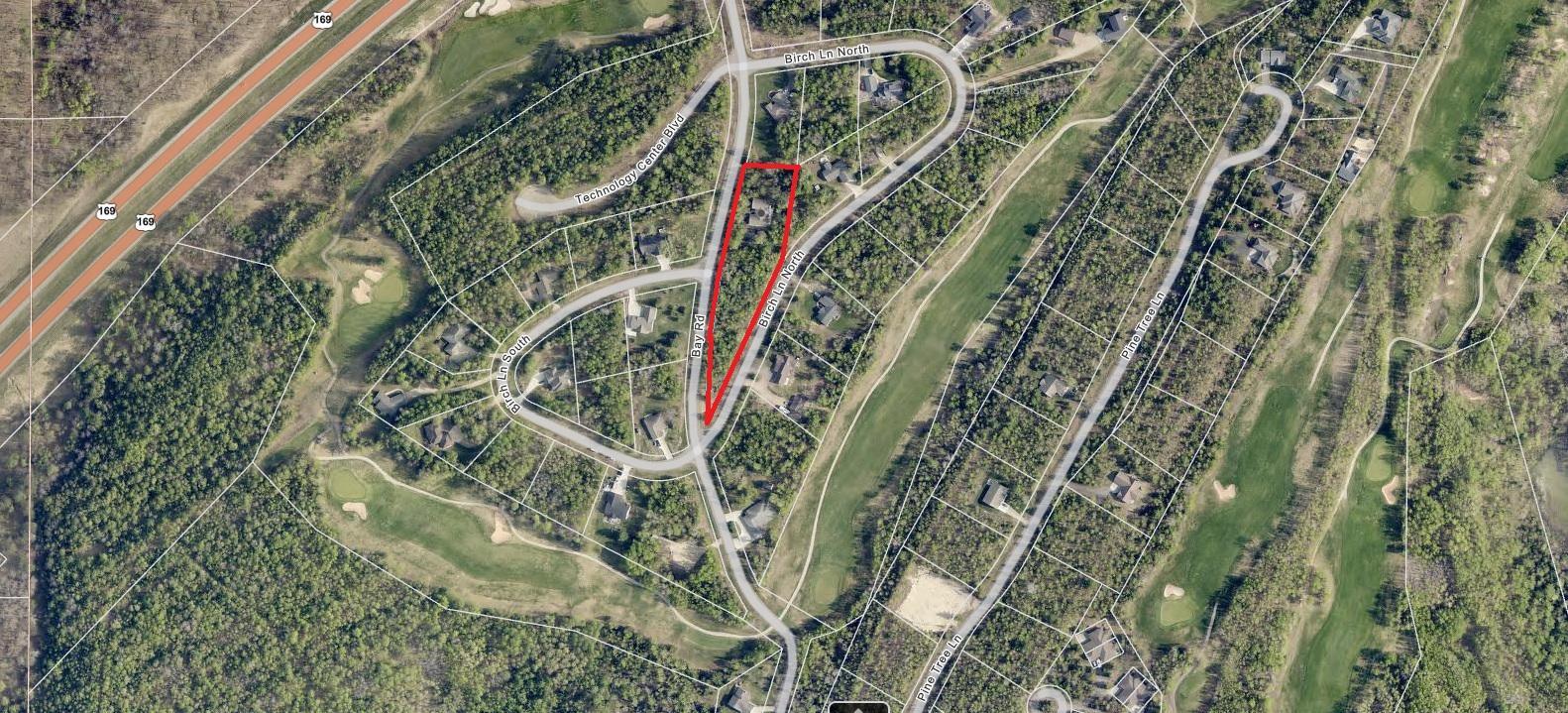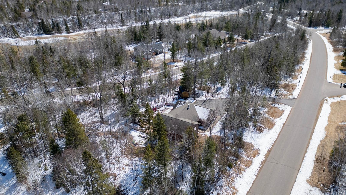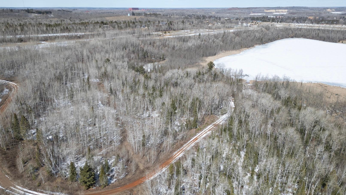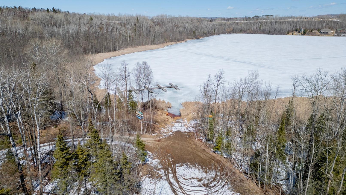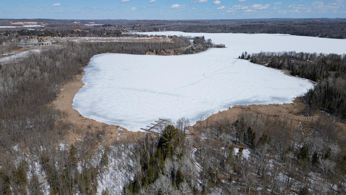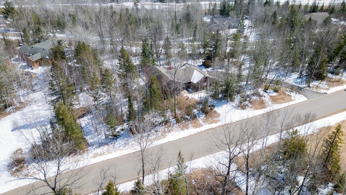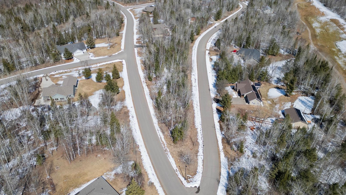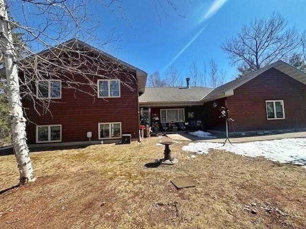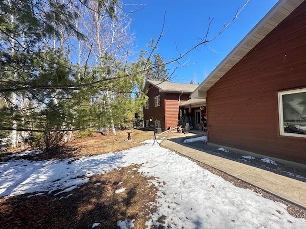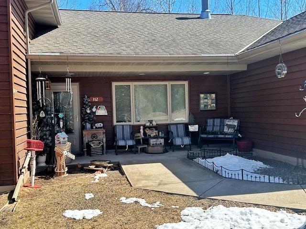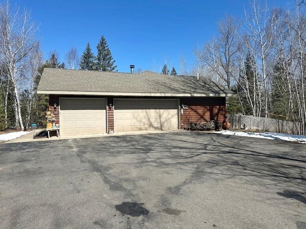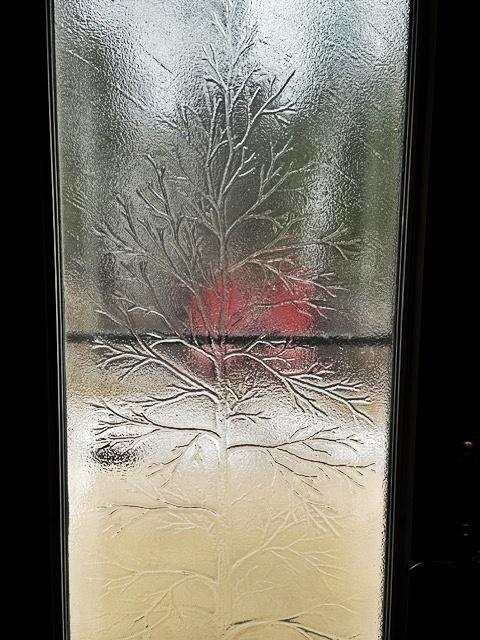
Property Listing
Description
You just need to see this stunning home nestled in on a very private 1.8 acre lot in Eagle Ridge Estates that also has deeded access to Trout Lake in Coleraine, which offers amazing fishing & boating experiences. This 4 bdrm, 4 bath home is just minutes from Eagle Ridge Golf Course as well to make your golfing experience so convenient! The main floor features an open concept with a lovely living room that includes a wood burning fireplace to snuggle up in front of during the cool evenings. You will also find a half bath right off of the garage as you enter the house. Imagine cooking/entertaining in this large kitchen that boasts ample cabinets, work space, granite countertops, stainless steel appliances, large pantry & center island!! Don't forget about the cozy dining room with access to your private back yard. The back yard features a very nice patio area where you can enjoy a nice BBQ or relax with a cocktail while soaking in your hot tub. The upper level offers you two large bedrooms with a full bath. The primary bedroom has an attached bathroom featuring both a shower & soaking tub and a large walk-in closet is also on the upper level. On the lower level, you will find a bonus space with a quaint bar area just perfect for hanging out and also the fourth bedroom and bathroom. This home also features two heat sources, 3 stall attached garage, lovely landscaped yard and private fire pit. There is also private boat access to Trout Lake and the availability to rent your own dock slip for an additional fee. BOOK YOUR SHOWING NOW!Property Information
Status: Active
Sub Type: ********
List Price: $559,900
MLS#: 6654459
Current Price: $559,900
Address: 112 Bay Road, Coleraine, MN 55722
City: Coleraine
State: MN
Postal Code: 55722
Geo Lat: 47.273902
Geo Lon: -93.440473
Subdivision: Cic #19 Eagle Ridge Estates First Add
County: Itasca
Property Description
Year Built: 2009
Lot Size SqFt: 78408
Gen Tax: 6614
Specials Inst: 0
High School: ********
Square Ft. Source:
Above Grade Finished Area:
Below Grade Finished Area:
Below Grade Unfinished Area:
Total SqFt.: 2379
Style: Array
Total Bedrooms: 4
Total Bathrooms: 4
Total Full Baths: 3
Garage Type:
Garage Stalls: 3
Waterfront:
Property Features
Exterior:
Roof:
Foundation:
Lot Feat/Fld Plain: Array
Interior Amenities:
Inclusions: ********
Exterior Amenities:
Heat System:
Air Conditioning:
Utilities:


