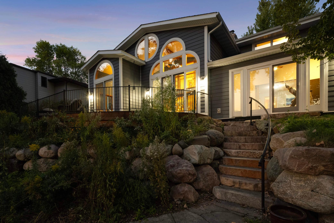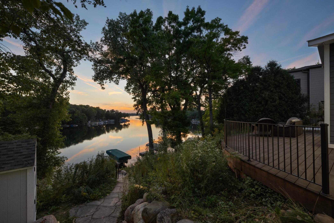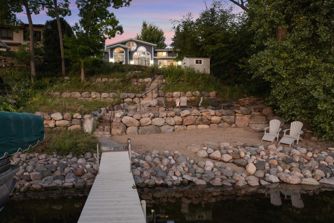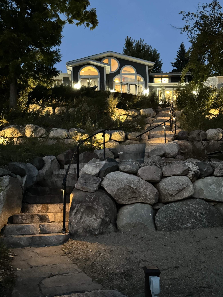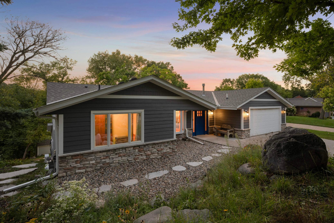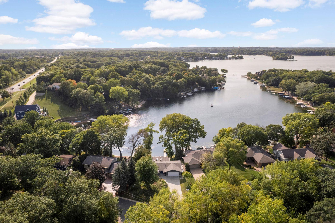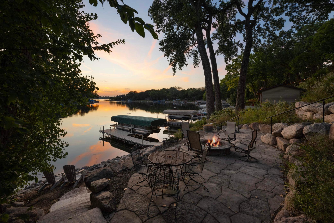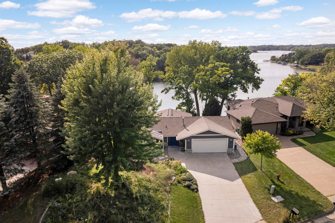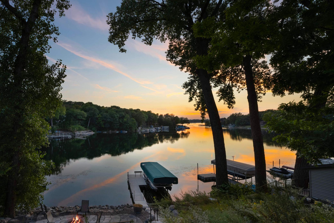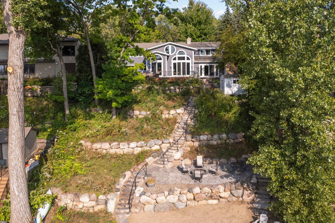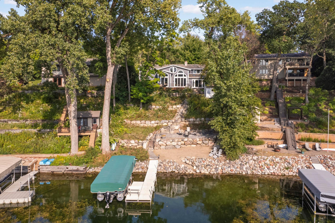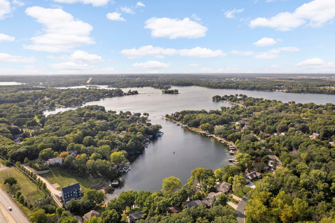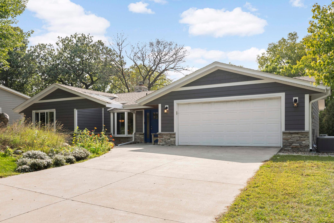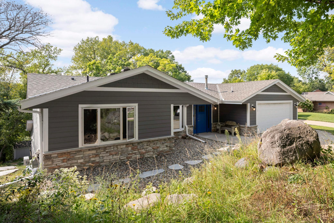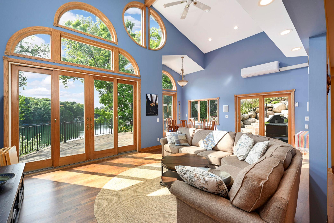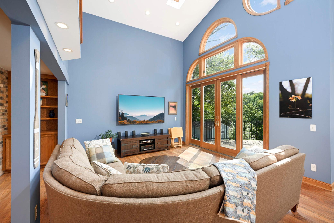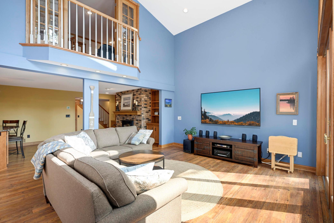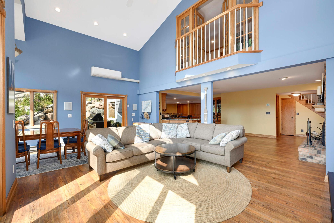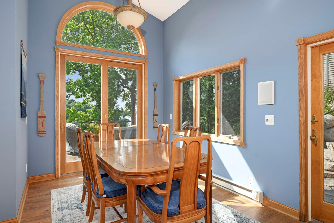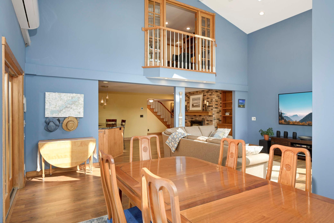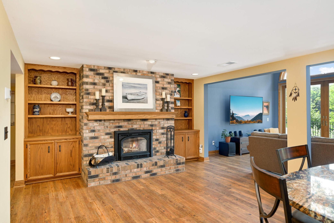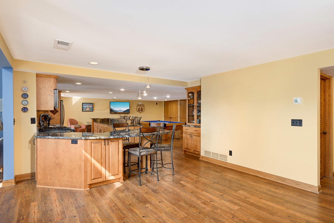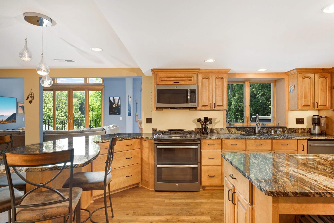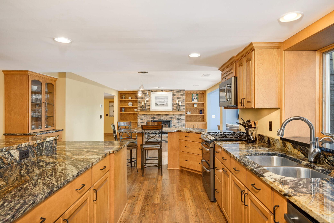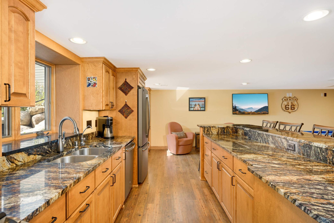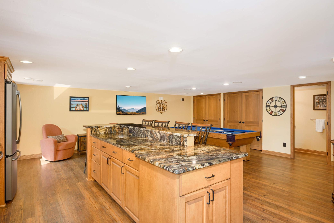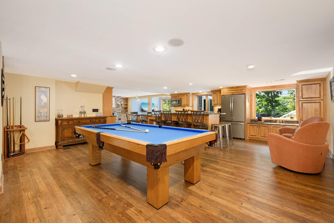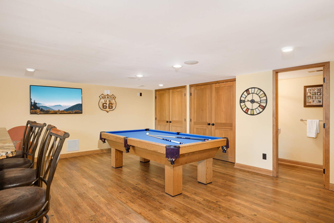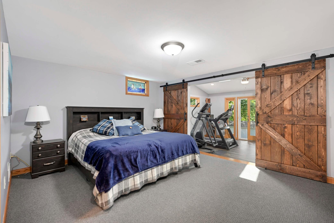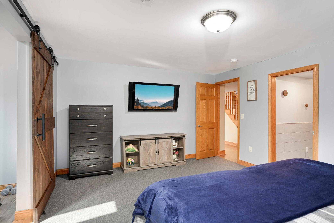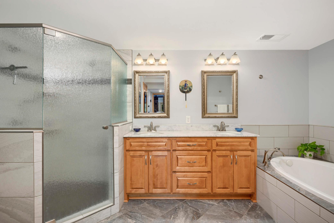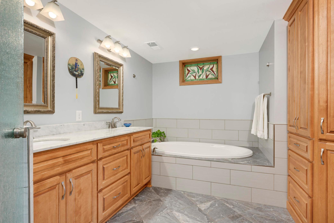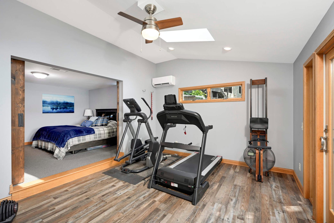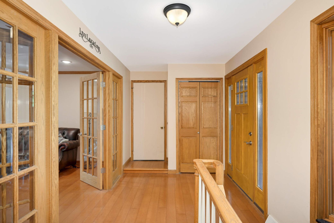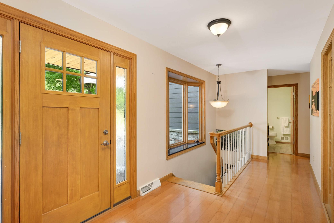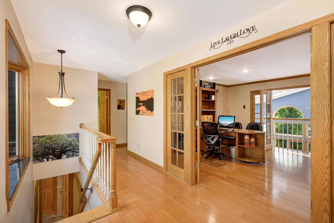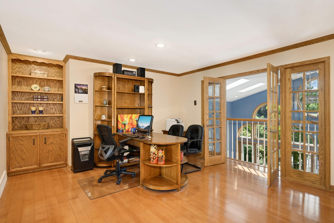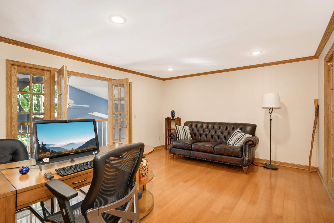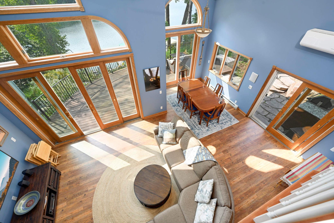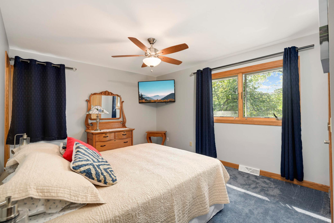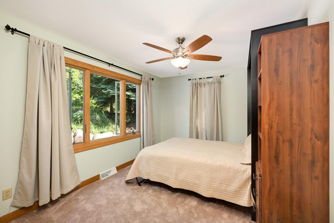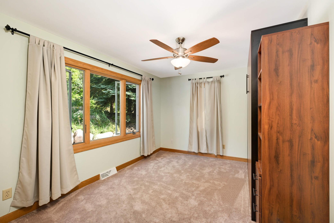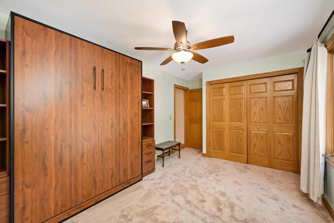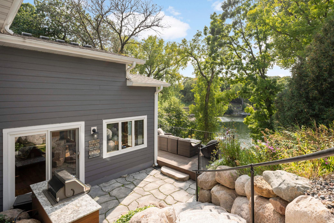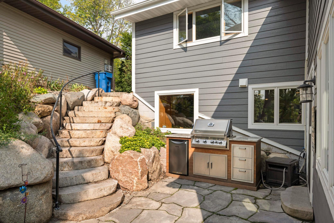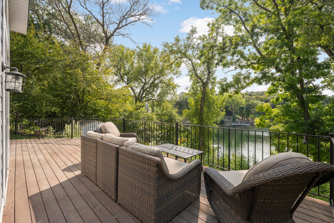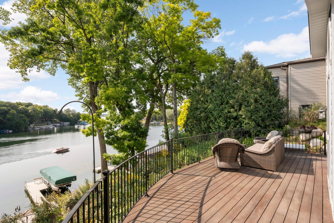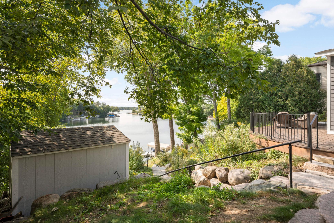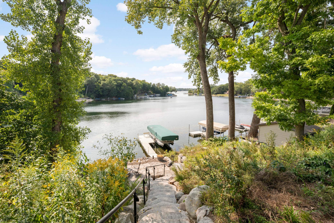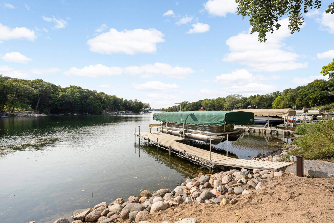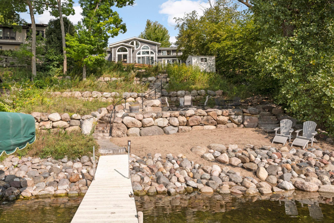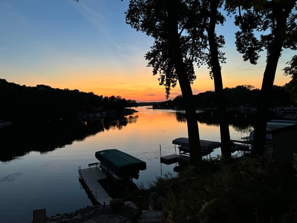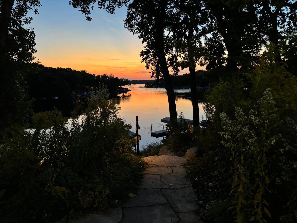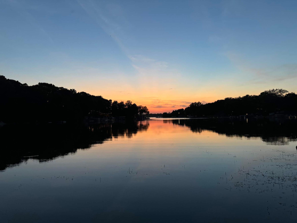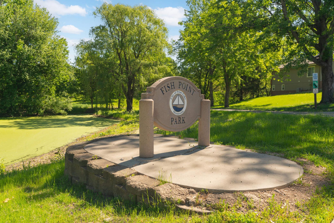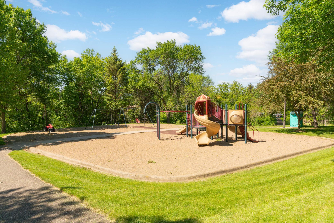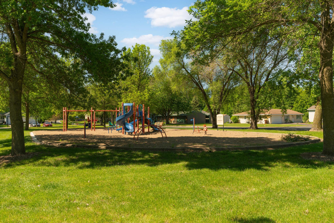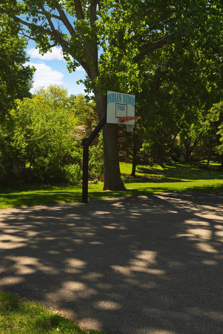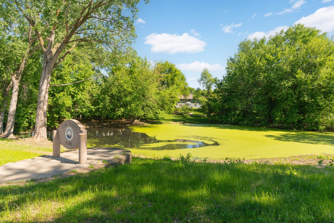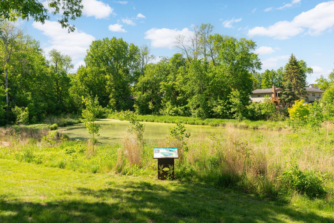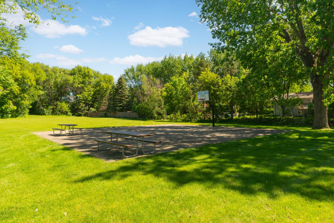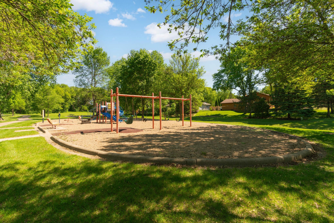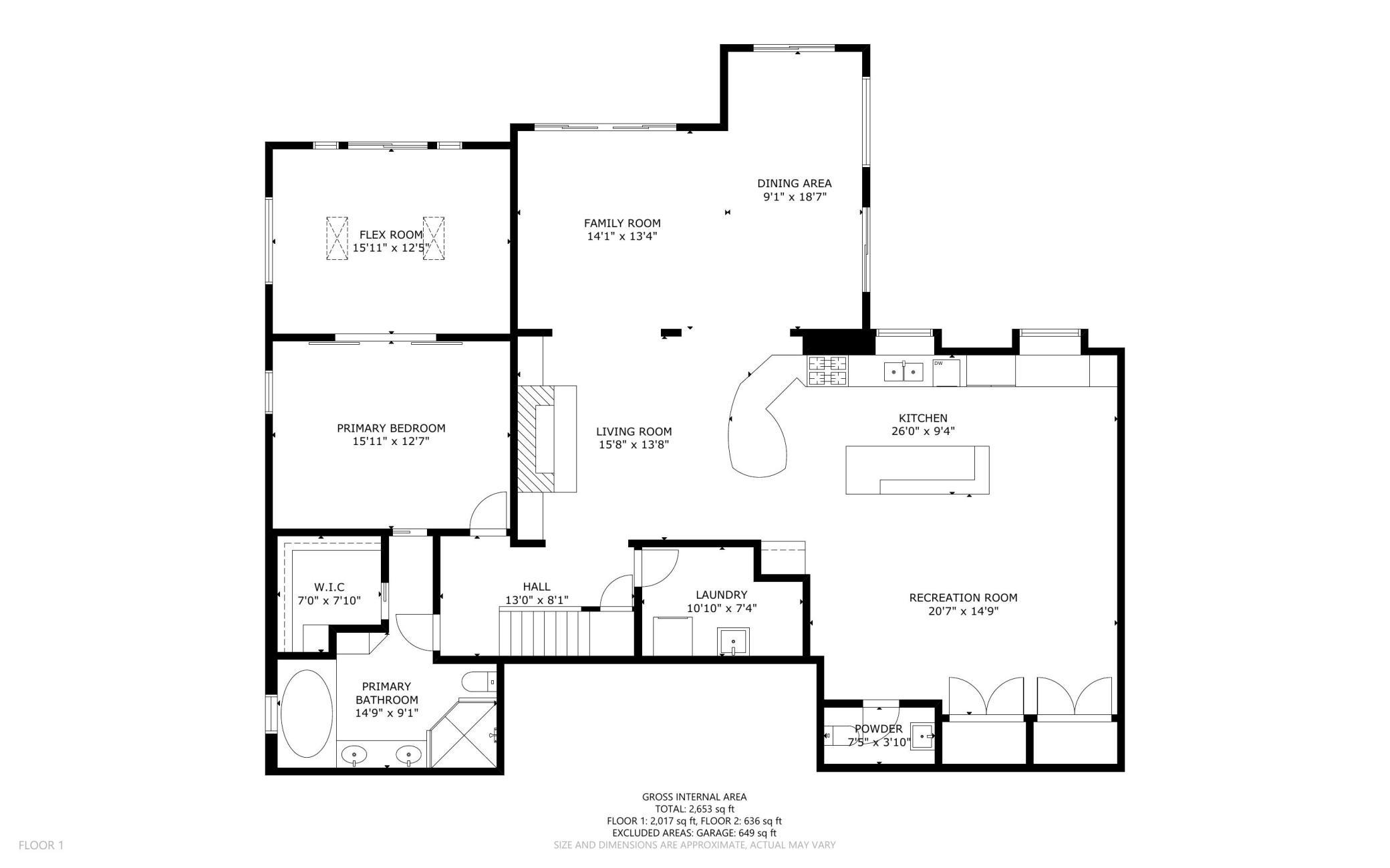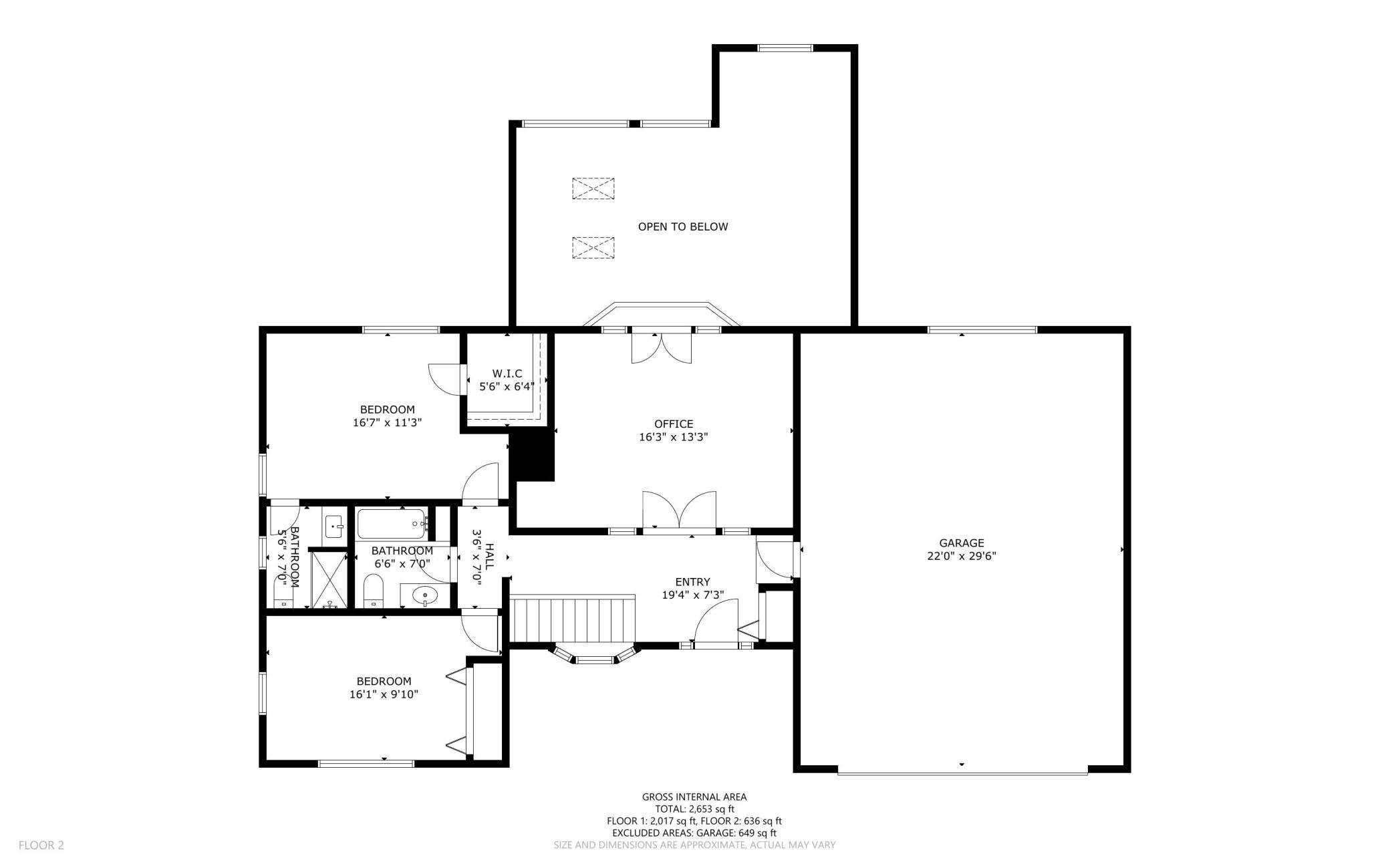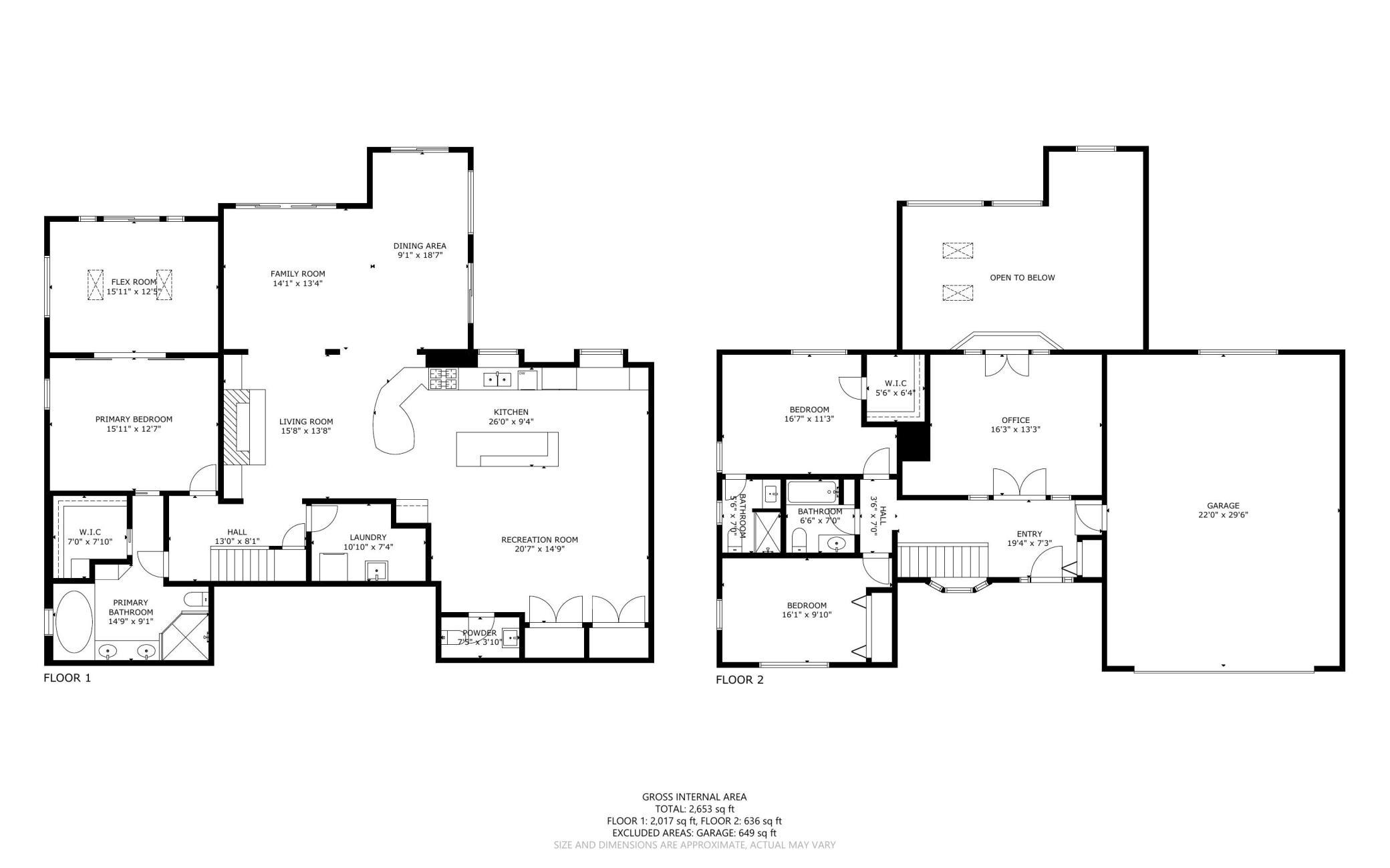
Property Listing
Description
Welcome to “The Hideaway”! Escape the concrete world with this hidden gem on Prior Lake featuring 75’ of premium clean Lower Prior lake lakeshore, a sandy beach, lower stone patio, stunning sunset views, and a large lakeside deck and upper patio. Perfect for outdoor enjoyment in popular Candy Cove—a clean, deep bay ideal for swimming and relaxation. The home showcases a unique design with all primary living spaces located on one level accented with an open layout and sweeping lake views, while conveniently placed primary suites on both the lower and main levels offer flexible living options. No need for a lawn mower, embrace nature with the eco-friendly professional Prairie Restoration landscaping, accompanied by a charming stone pathway that wraps around the home down the friendly stone staircase to lakeside, enhancing both the privacy and picturesque ambiance. With over $500,000 in upgrades (see supplements), this home offers unparalleled convenience, just minutes from shopping, dining, and a fun boat ride to 'Charlies on Prior.' Enjoy easy access to Mystic Lake Casino, Canterbury Park, Flying Cloud Airport, MSP/St. Paul International, downtown Minneapolis and St. Paul, and 5 world-class golf courses. Plus, it’s walking/biking distance to downtown Prior Lake, Lakefront Park, and Scott County trails. Bonus: Off Peak EV Charging station installed in garage. This exceptional lake home combines lakeside entertainment with natural beauty, creating a serene hideaway retreat for those who cherish private lakeside living.Property Information
Status: Active
Sub Type: ********
List Price: $1,250,000
MLS#: 6654024
Current Price: $1,250,000
Address: 15394 Fish Point Road SE, Prior Lake, MN 55372
City: Prior Lake
State: MN
Postal Code: 55372
Geo Lat: 44.726254
Geo Lon: -93.405788
Subdivision: Maves 2nd Lake Add
County: Scott
Property Description
Year Built: 1976
Lot Size SqFt: 14810.4
Gen Tax: 10812
Specials Inst: 0
High School: ********
Square Ft. Source:
Above Grade Finished Area:
Below Grade Finished Area:
Below Grade Unfinished Area:
Total SqFt.: 2653
Style: Array
Total Bedrooms: 3
Total Bathrooms: 4
Total Full Baths: 2
Garage Type:
Garage Stalls: 2
Waterfront:
Property Features
Exterior:
Roof:
Foundation:
Lot Feat/Fld Plain:
Interior Amenities:
Inclusions: ********
Exterior Amenities:
Heat System:
Air Conditioning:
Utilities:


