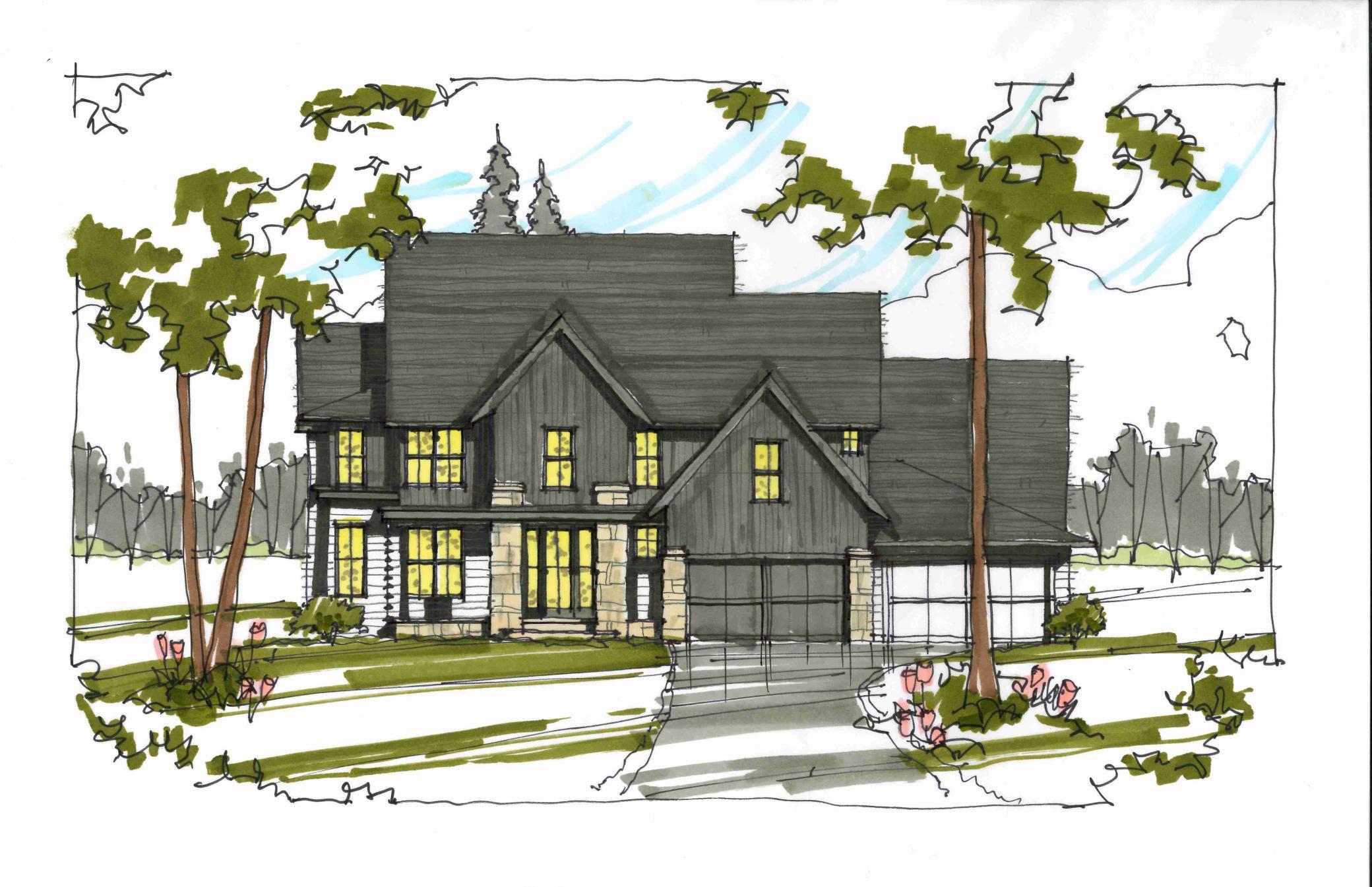
Property Listing
Description
Stunning modern rustic home on a serene wooded lot surrounded by majestic oak trees! The welcoming foyer leads to a chef's kitchen complete with scenic views, a spacious island, top-tier appliances, pantry, and scullery—ideal for daily cooking and entertaining. Gather in the grand two-story great room or enjoy the screened porch with a fireplace. The main level also includes a private study, a functional mudroom, and a convenient powder room. Upstairs, find spacious en suites and a luxurious primary suite with abundant natural light, a spa-like bath, and an expansive walk-in closet. Bonus features include a laundry room and a versatile hobby room. The lower level is perfect for entertainment, boasting a large game room with a wet bar, a cozy family room, an exercise room, and a guest suite with a full bath. The four-car garage offers ample storage/workspace for all your needs. Located in the desirable Creekside at Huntersbrook, enjoy community amenities including a clubhouse, pool, walking trails, and surrounding wetlands. You can even build an outbuilding on this lot! Just minutes from award-winning schools, shopping, dining, breweries, parks, trails, and beautiful Lake Minnetonka.Property Information
Status: Active
Sub Type: ********
List Price: $2,795,000
MLS#: 6653752
Current Price: $2,795,000
Address: 10393 Pheasant Ridge Road, Victoria, MN 55318
City: Victoria
State: MN
Postal Code: 55318
Geo Lat: 44.818314
Geo Lon: -93.653866
Subdivision: Creekside at Huntersbrooke
County: Carver
Property Description
Year Built: 2025
Lot Size SqFt: 60984
Gen Tax: 0
Specials Inst: 0
High School: ********
Square Ft. Source:
Above Grade Finished Area:
Below Grade Finished Area:
Below Grade Unfinished Area:
Total SqFt.: 6430
Style: Array
Total Bedrooms: 5
Total Bathrooms: 6
Total Full Baths: 3
Garage Type:
Garage Stalls: 4
Waterfront:
Property Features
Exterior:
Roof:
Foundation:
Lot Feat/Fld Plain: Array
Interior Amenities:
Inclusions: ********
Exterior Amenities:
Heat System:
Air Conditioning:
Utilities:


