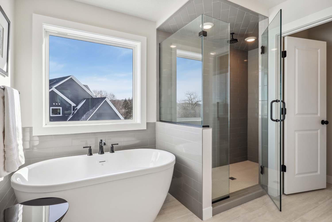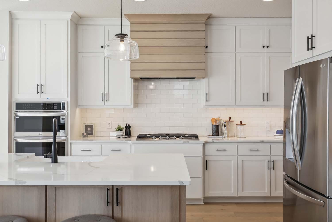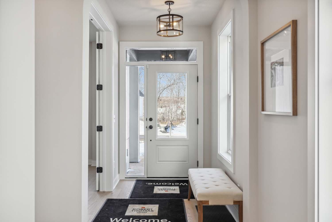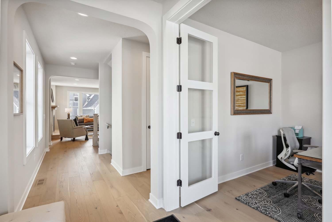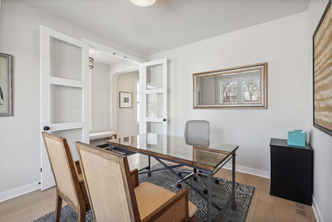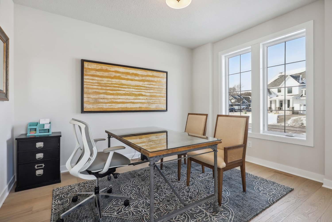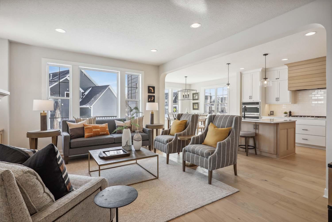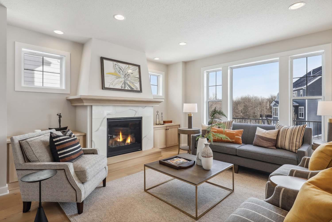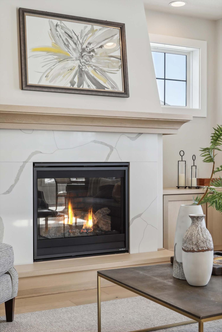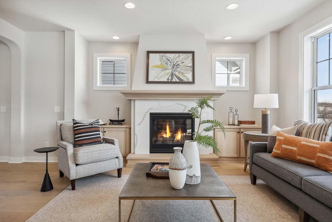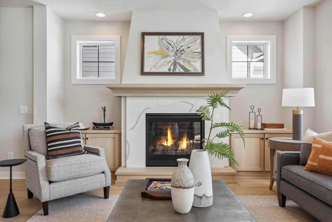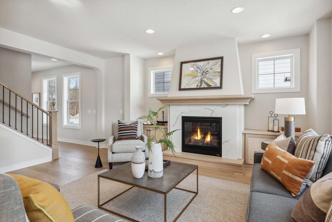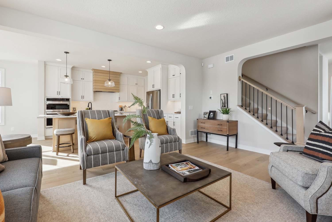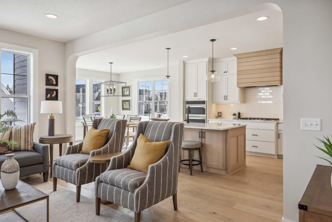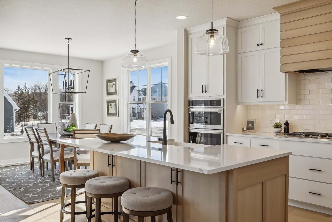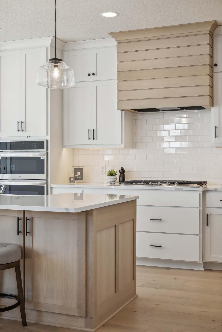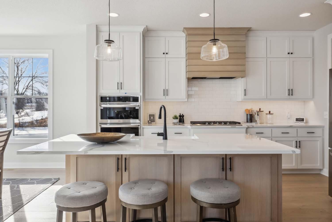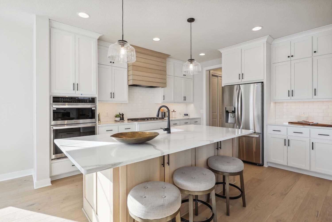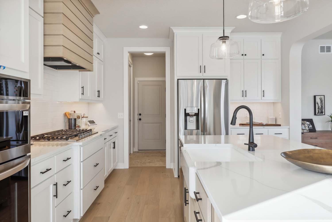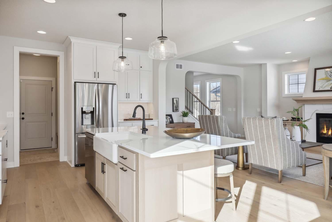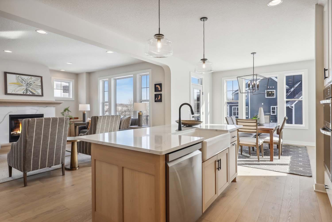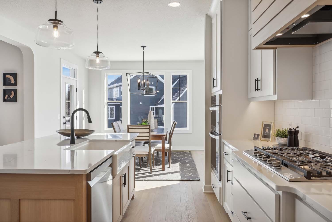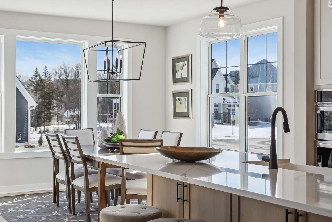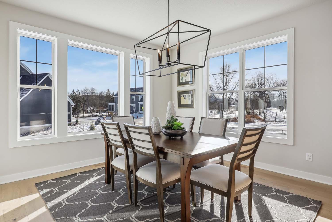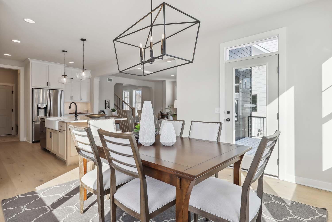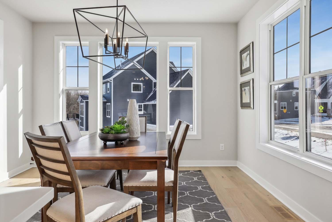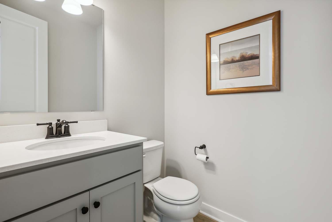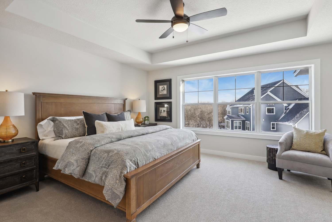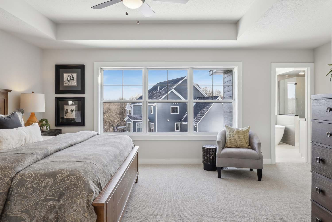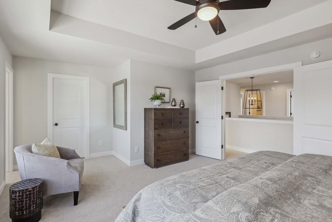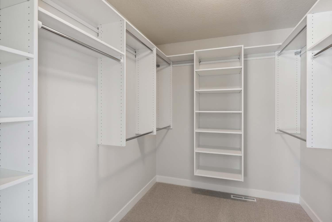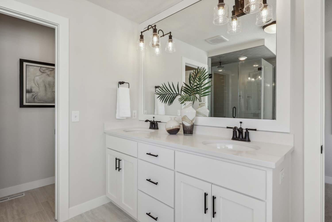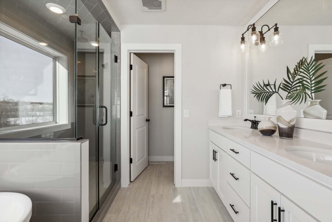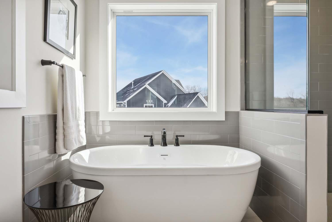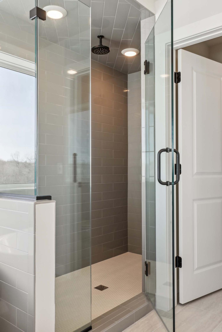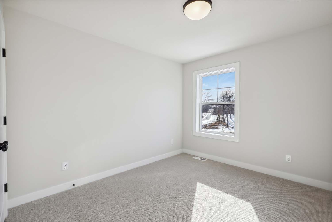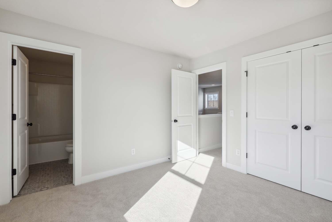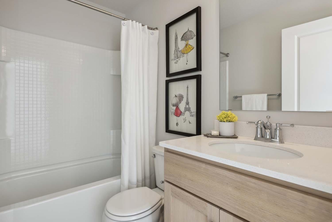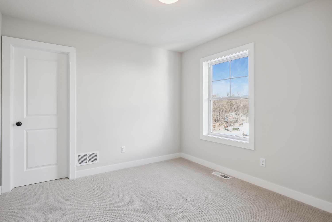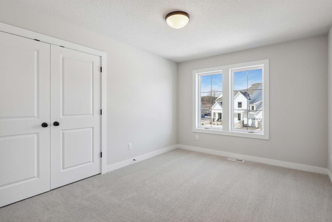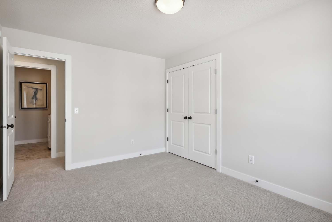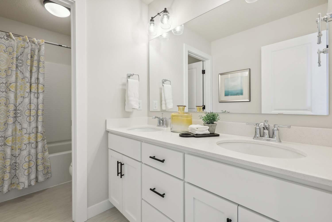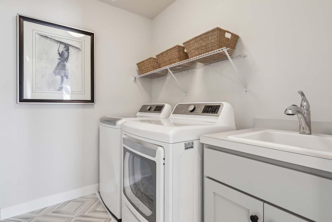
Property Listing
Description
Welcome home to Robert Thomas’ “Woodbridge” floorplan in stunning Huntersbrook - Victoria’s first and only neighborhood with a private pool and clubhouse. Built into the rolling hills of Victoria, this executive neighborhood is where memories are made and lifelong friends are created. Huntersbrook is conveniently located just 7 min from Target/Cub/Home Depot and 15 min from 494. With Robert Thomas Homes, you have the ability to customize your new home to fit your needs but the pricing for this To-Be-Built home already includes all the high-quality finishes incorporated into every home we build plus our most popular features like a Gourmet Kitchen with hand crafted custom cabinets to the ceiling, soft close cabinet doors and drawers, 36” gas cooktop with a wood box hood above, pot filler, built in wall ovens, upgraded fridge, oversized center island, undermount granite sink, roll out garbage and recycling bins, tile backsplash and under cabinet lights. From the kitchen, you’ll walk into the Gathering Room with engineered wood floors, a gas fireplace flanked by custom built media cabinets and additional recessed lighting. Upstairs, you’ll find 4 bedrooms, J&J bath, an en-suite bath and a laundry room with a drop-in sink and washer/dryer. The luxurious Owner’s Suite features a free-standing tub, large walk-in shower with heavy frameless glass, framed mirror and solid shelving in the closet. Throughout the rest of the home, you’ll love the front office with double doors, engineered wood floor, 8’ doors on the main level, upgraded site finished millwork, stair railing, manual dual zone mechanical system, water softener, powder bath vanity and so much more. This home will be built on a walkout lot with a low maintenance deck. The pricing for this home also includes an allowance for you select additional upgrades at our Design Studio to personalize your new home even more. Our current build time is approximately 8 months from purchase to completProperty Information
Status: Active
Sub Type: ********
List Price: $797,875
MLS#: 6652615
Current Price: $797,875
Address: 5477 Scenic Loop Run, Chaska, MN 55386
City: Chaska
State: MN
Postal Code: 55386
Geo Lat: 44.821965
Geo Lon: -93.659282
Subdivision: Huntersbrook of Victoria
County: Carver
Property Description
Year Built: 2025
Lot Size SqFt: 0
Gen Tax: 0
Specials Inst: 0
High School: ********
Square Ft. Source:
Above Grade Finished Area:
Below Grade Finished Area:
Below Grade Unfinished Area:
Total SqFt.: 3822
Style: Array
Total Bedrooms: 4
Total Bathrooms: 4
Total Full Baths: 3
Garage Type:
Garage Stalls: 3
Waterfront:
Property Features
Exterior:
Roof:
Foundation:
Lot Feat/Fld Plain:
Interior Amenities:
Inclusions: ********
Exterior Amenities:
Heat System:
Air Conditioning:
Utilities:


