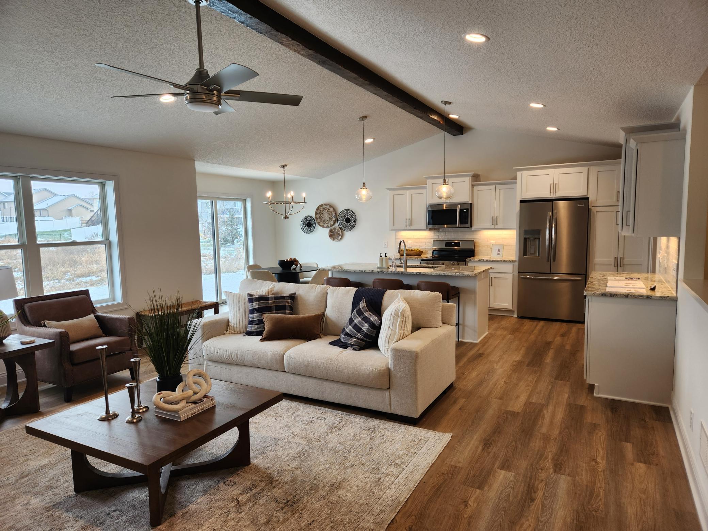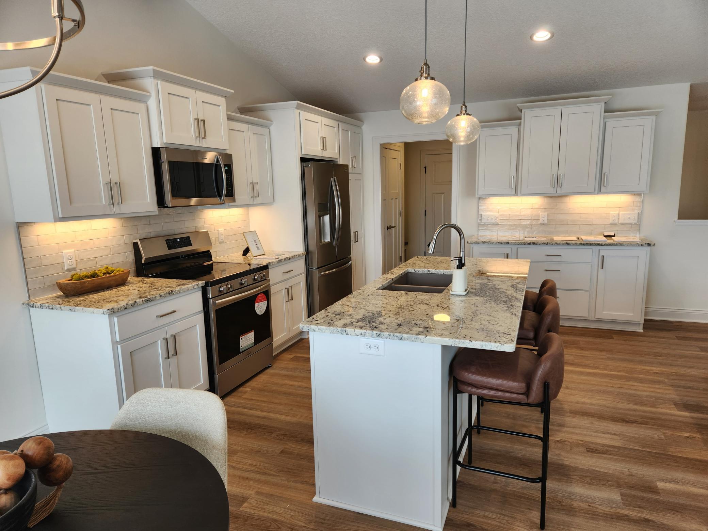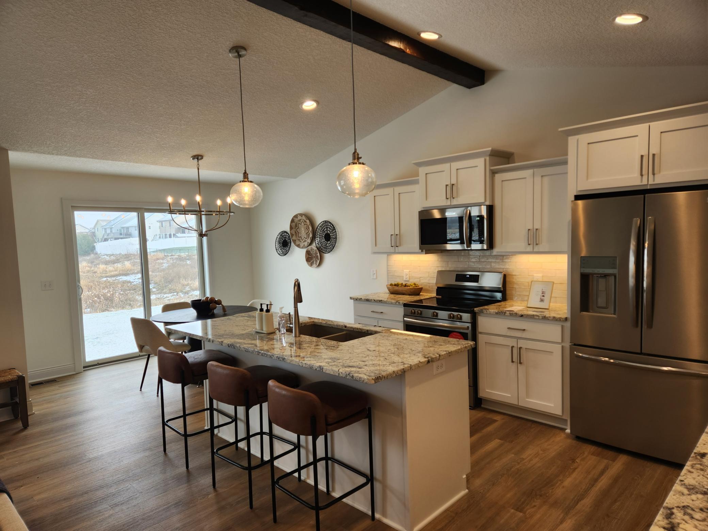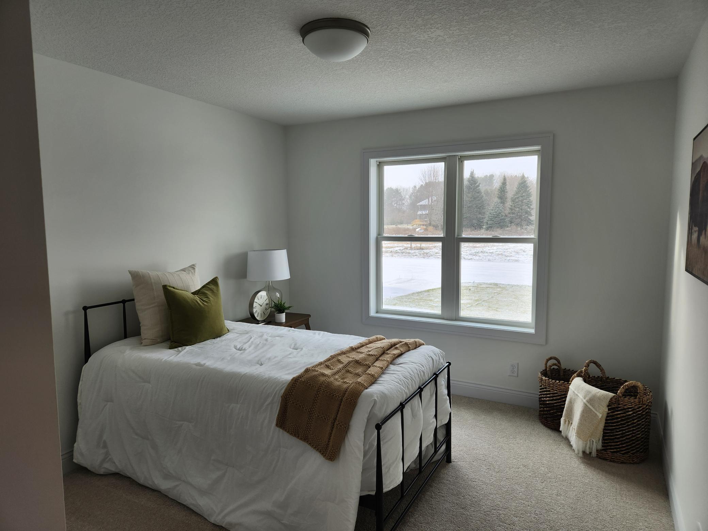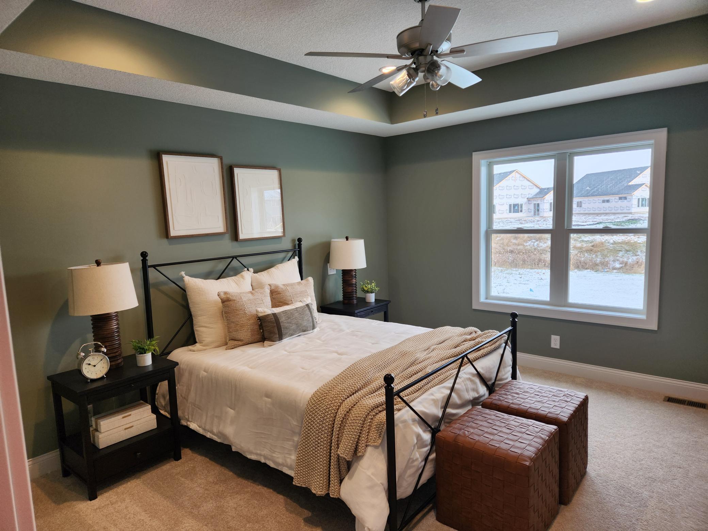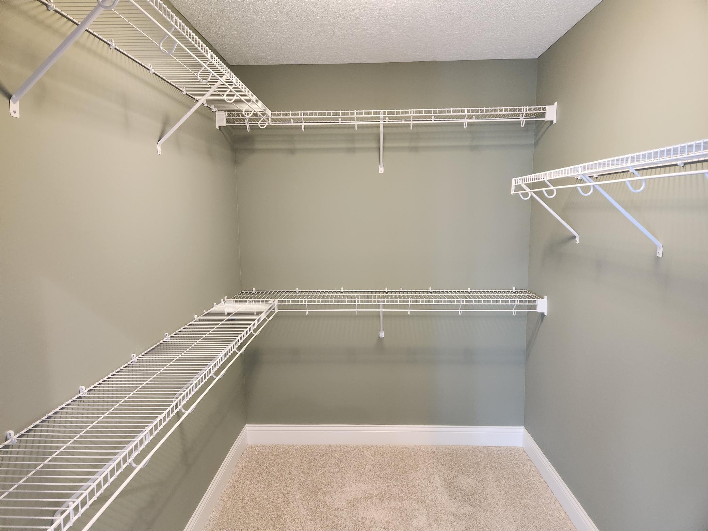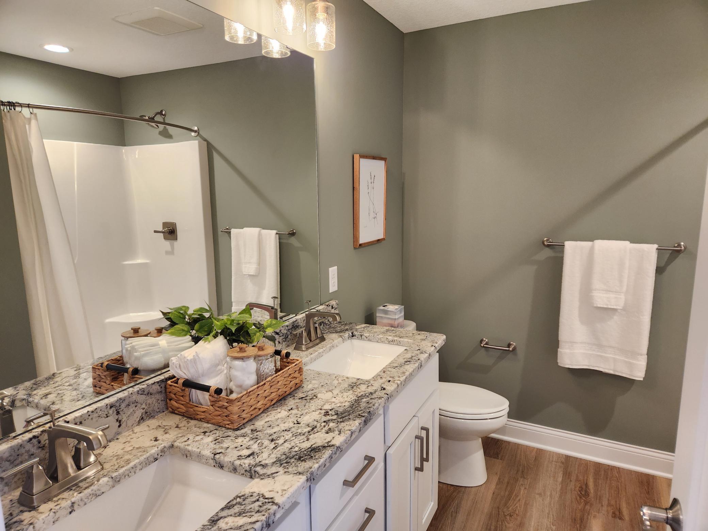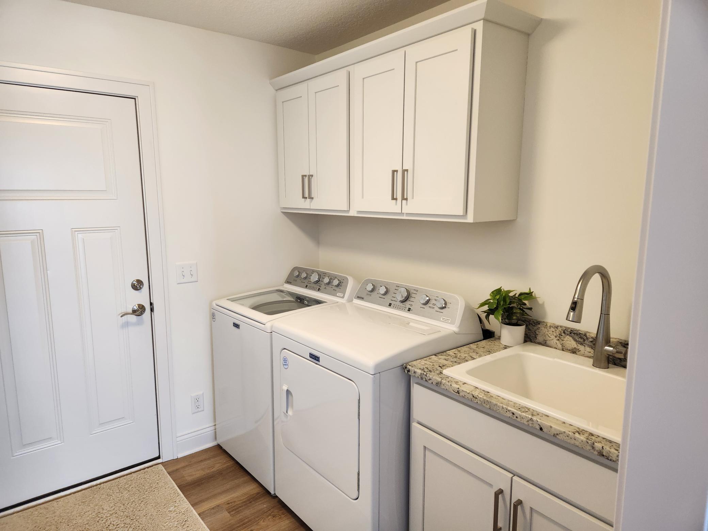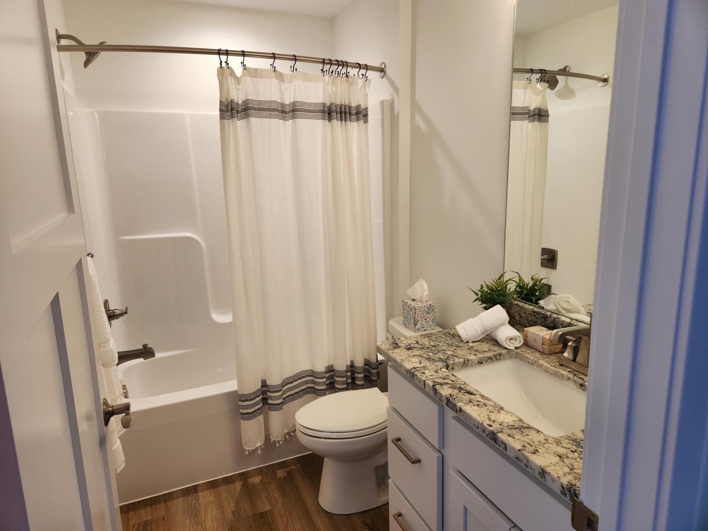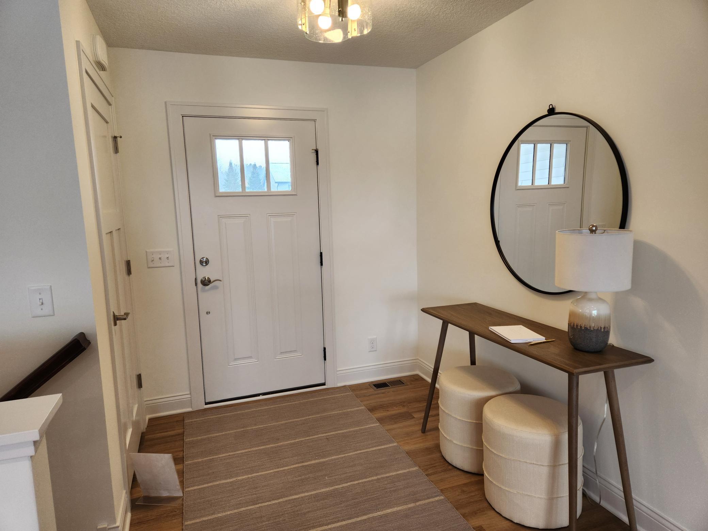
Property Listing
Description
Welcome to the Richmond III model home on Fox Run's 4th Addition. The Richmond III open floor plan design is designed for functionality and beauty. The main floor features an owner's suite with a raised ceiling, private bathroom and spacious walk-in closet, 2 additional bedrooms services by the second full bathroom, living room and kitchen vaulted ceilings, gas fireplace with stone, a bright eating area off the kitchen that includes stainless steel appliances, a center island with snack bar, granite countertops throughout and white custom Koch cabinets with staggered uppers and rollout shelves. The convenient rear entry mudroom with closet and bench is off the garage giving easy access to the spacious kitchen. Special details in this beautiful home include a rustic ridge beam through the kitchen and living room, a stone wrapped gas fireplace with matching mantle, oversized enameled woodwork with solid three panel doors, granite counter tops throughout, vaulted ceilings, a raised ceiling detail at the owner's suite and an oversized garage to accommodate larger vehicles. The basement offers plenty of expansion space for two more bedrooms, a full bathroom and huge family room. This home can be expanded to 5 bedrooms, 3 bathroom when the space is needed. Don't miss out on this beautiful home located in the highly regarded Fox Run neighborhood located on the outskirts of New Richmond and discover quality craftsmanship and a great home design. Fox Run... a great place to live!Property Information
Status: Active
Sub Type: ********
List Price: $497,900
MLS#: 6652564
Current Price: $497,900
Address: 606 Grouse Way, New Richmond, WI 54017
City: New Richmond
State: WI
Postal Code: 54017
Geo Lat: 45.128608
Geo Lon: -92.510196
Subdivision: Fox Run
County: St. Croix
Property Description
Year Built: 2024
Lot Size SqFt: 12196.8
Gen Tax: 473
Specials Inst: 0
High School: ********
Square Ft. Source:
Above Grade Finished Area:
Below Grade Finished Area:
Below Grade Unfinished Area:
Total SqFt.: 3220
Style: Array
Total Bedrooms: 3
Total Bathrooms: 2
Total Full Baths: 2
Garage Type:
Garage Stalls: 3
Waterfront:
Property Features
Exterior:
Roof:
Foundation:
Lot Feat/Fld Plain: Array
Interior Amenities:
Inclusions: ********
Exterior Amenities:
Heat System:
Air Conditioning:
Utilities:


