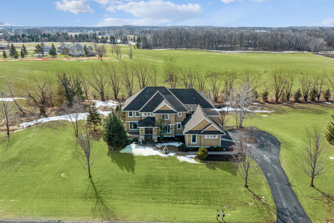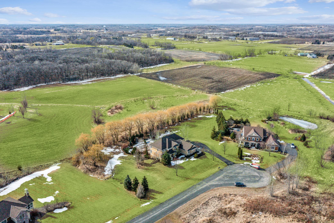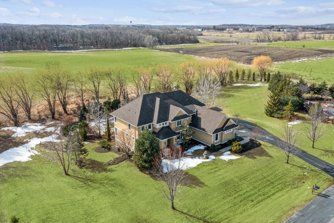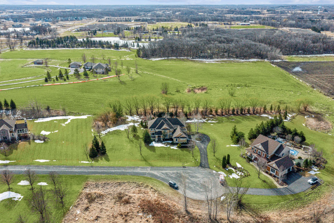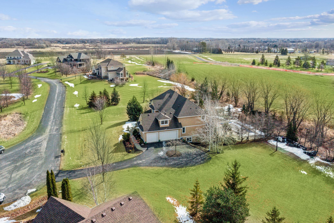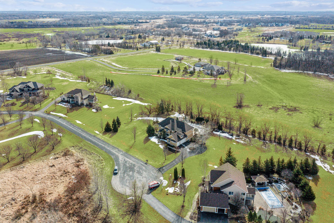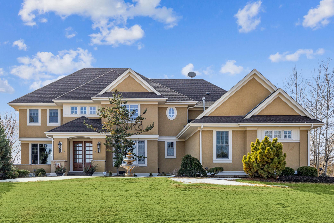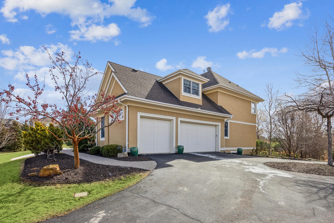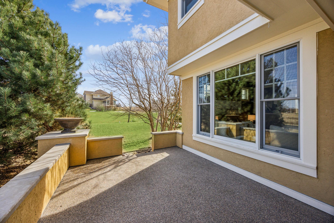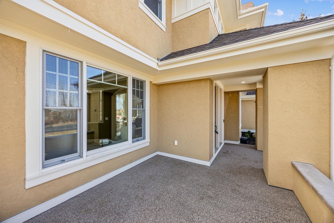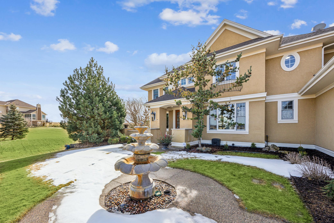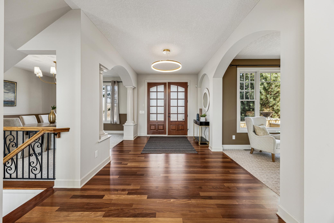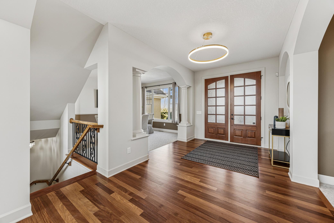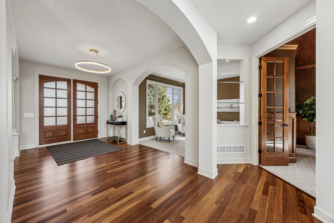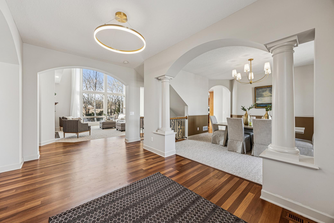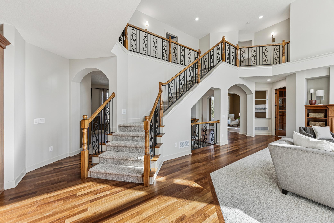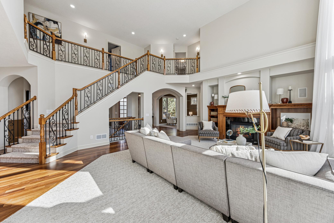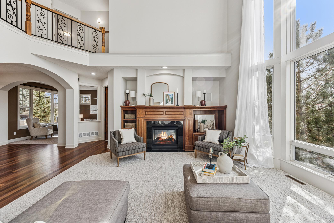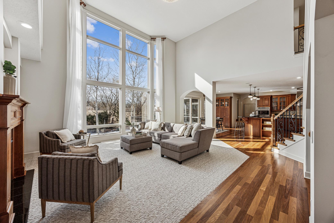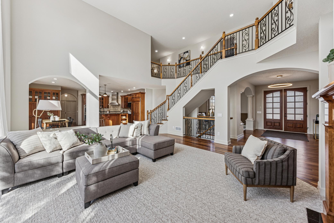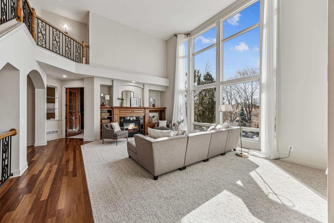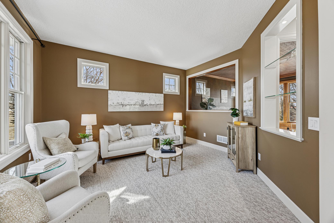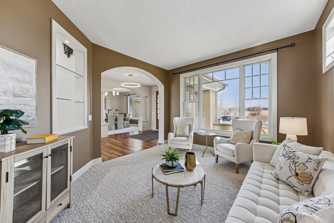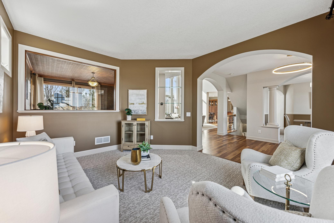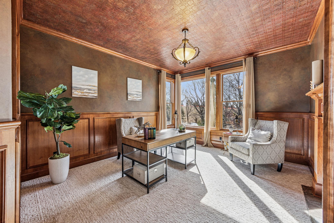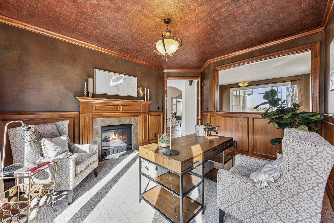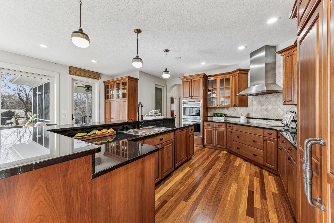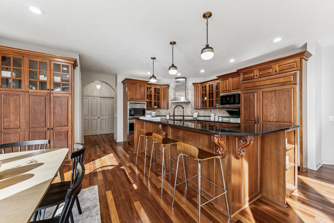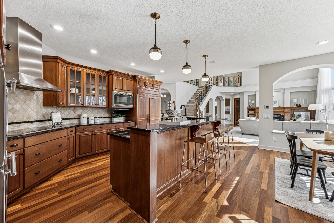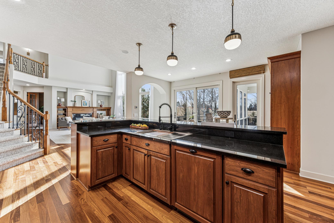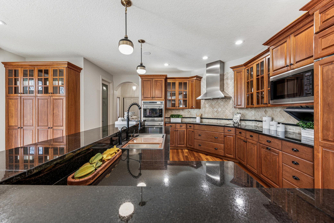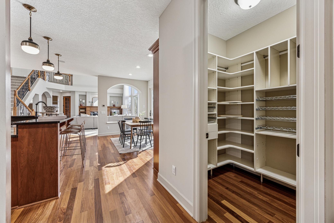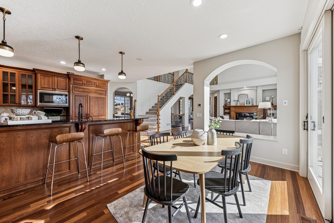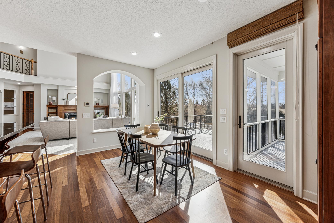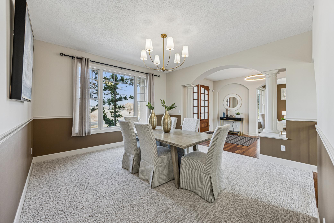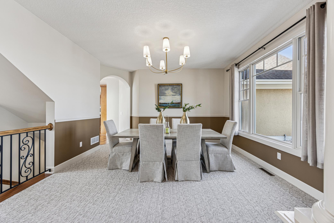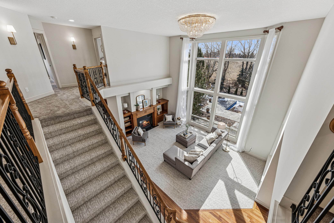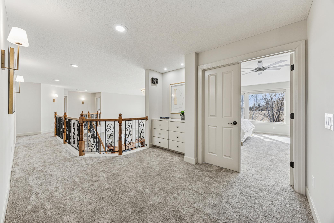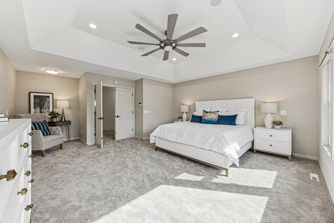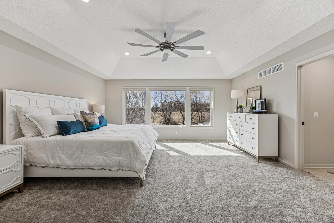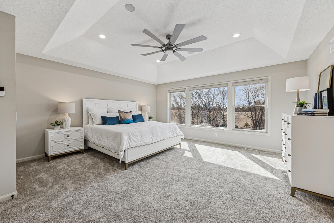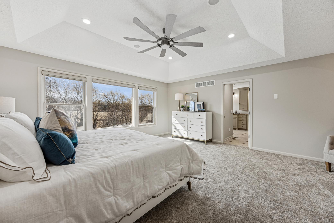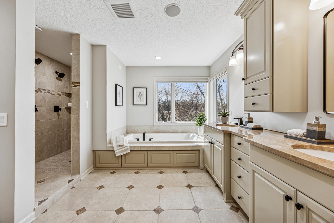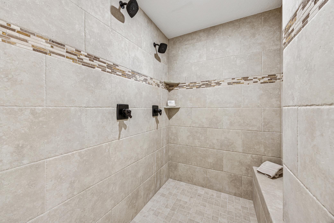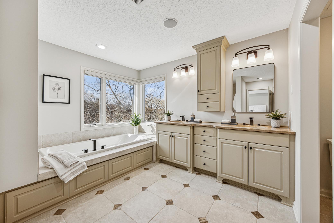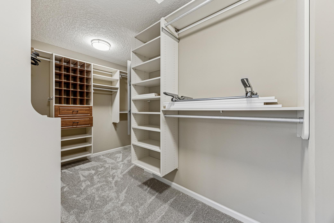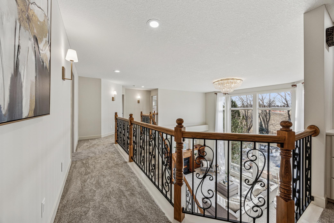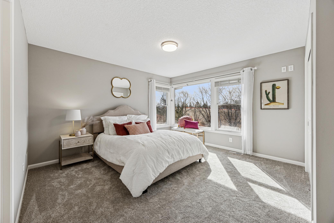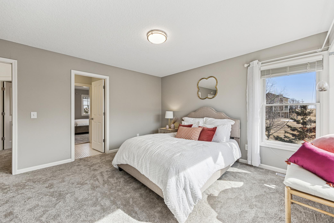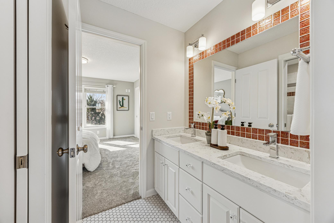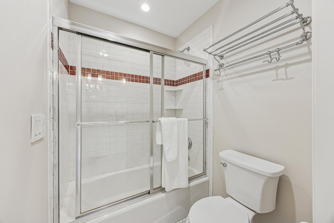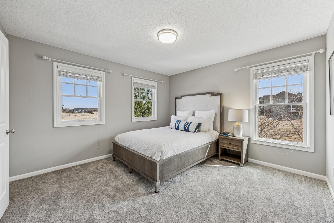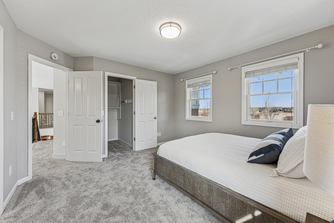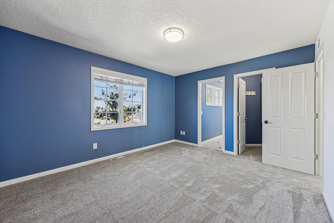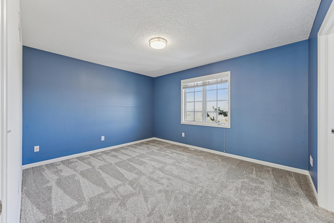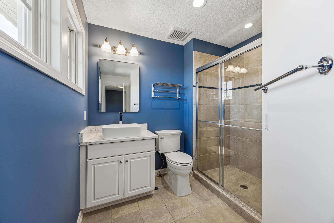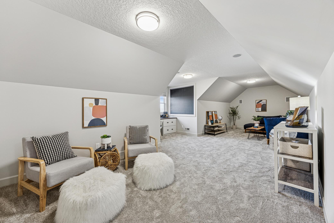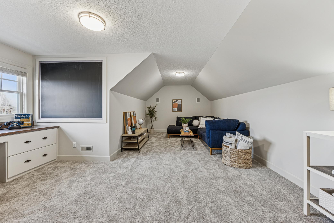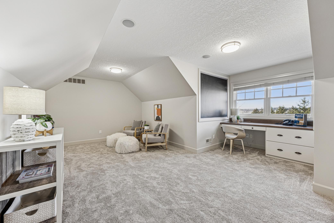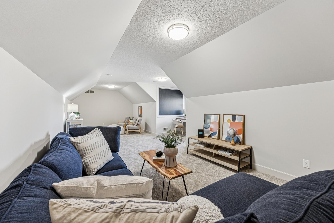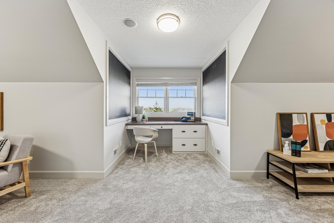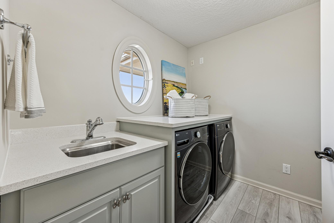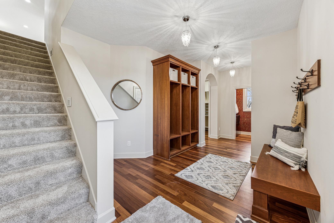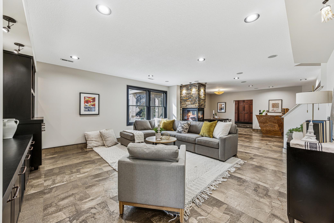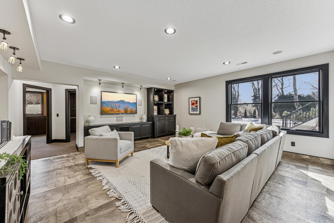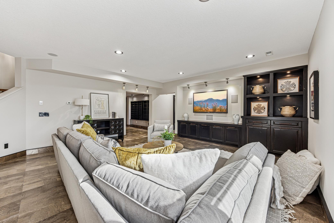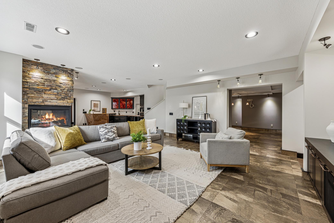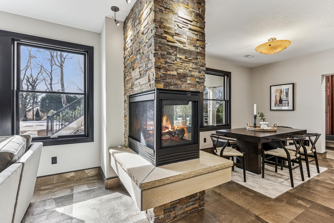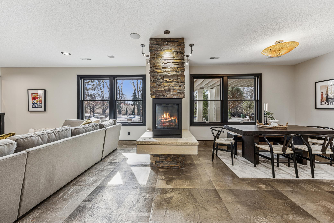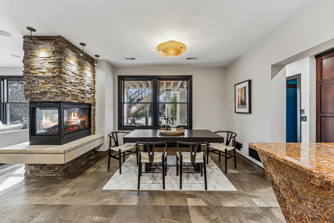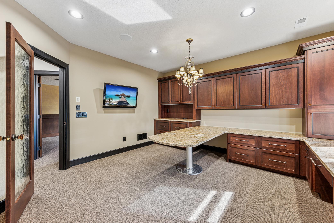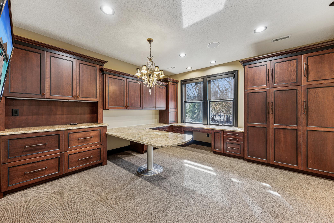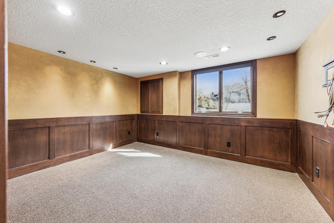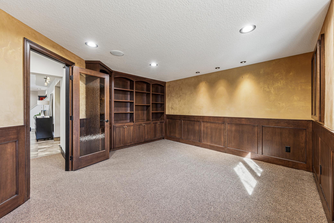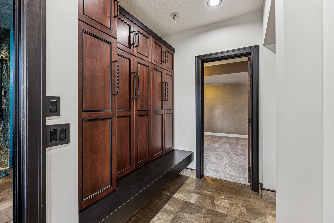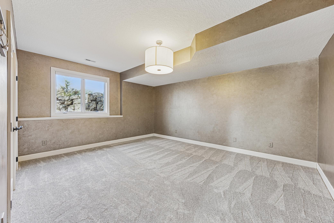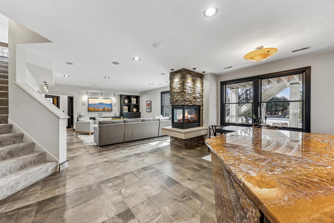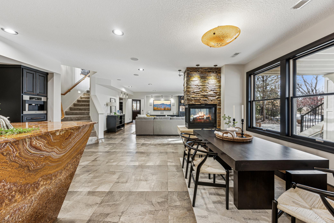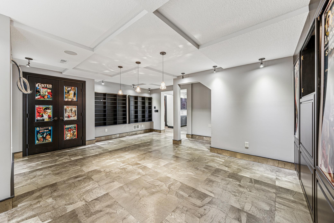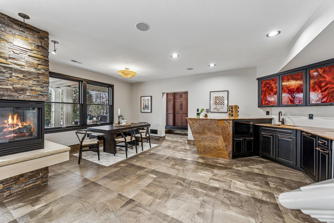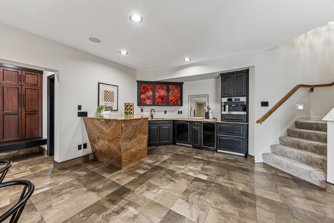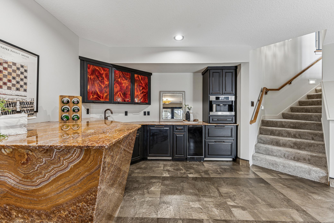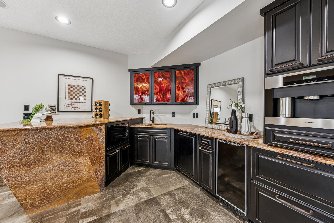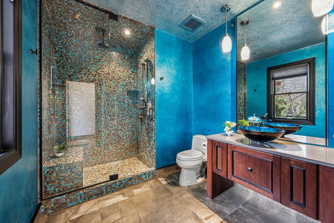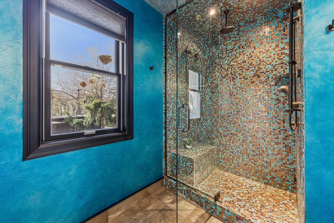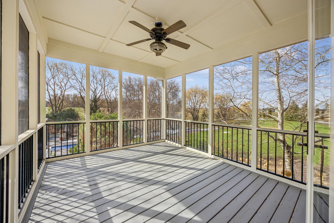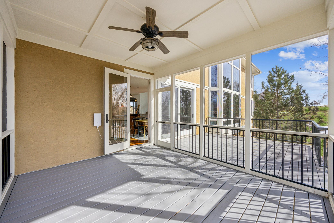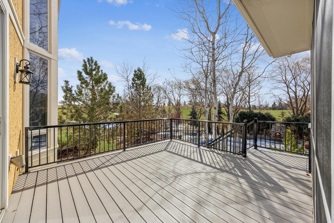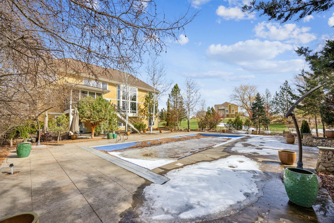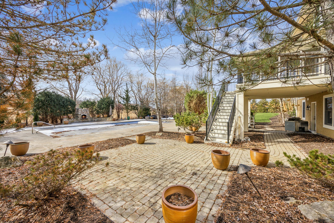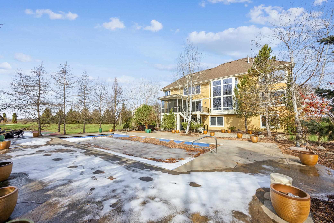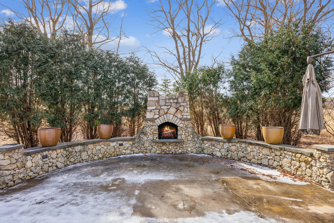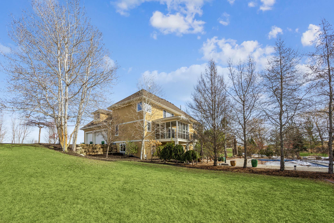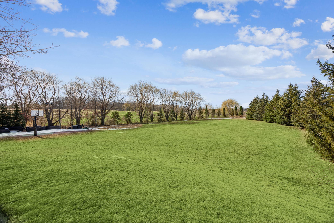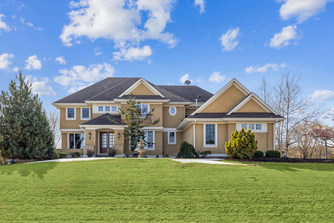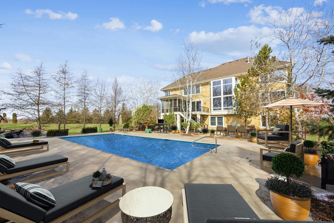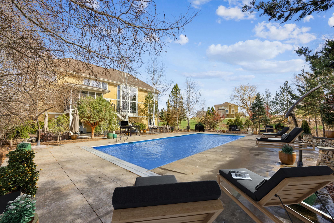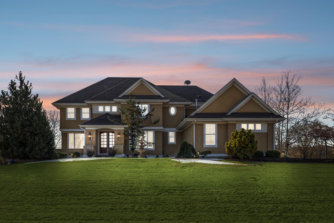
Property Listing
Description
Welcome to an extraordinary opportunity to own a dramatic Charles Cudd custom two-story residence, set on a meticulously manicured 2-acre lot. This exceptional home offers luxury, space, and unmatched outdoor amenities, making it the ideal retreat for both comfort and entertaining. With nearly 6,200 square feet of living space, five bedrooms, five bathrooms, and high-end finishes throughout, this home offers an unparalleled lifestyle. Upon entry, you are greeted by soaring ceilings and an open, flowing floor plan that creates a sense of grandeur. Large windows fill the home with natural light, highlighting the high-end finishes and thoughtful design in every room. The expansive living room features a stunning fireplace, perfect for cozy evenings or hosting guests. Adjacent to the living area is a formal dining room, offering an elegant space for meals and gatherings. The gourmet kitchen is a chef's dream, featuring top-of-the-line appliances, custom cabinetry, and an oversized island that invites conversation and culinary creativity. Whether preparing a casual meal or hosting a dinner party, the kitchen is both functional and beautiful. The main floor also includes a well-appointed office and additional living spaces for family enjoyment. The five generously sized bedrooms provide ample space for relaxation and privacy. The owner's suite is a true retreat, with a spacious layout, a spa-like bathroom featuring dual vanities, a soaking tub, and a separate shower, along with an enormous walk-in closet. Each additional bedroom is equally well-designed, with luxurious finishes and abundant space for comfort. The outdoor amenities of this estate are truly remarkable. Step into your private backyard oasis, designed for year-round enjoyment. An in-ground pool is surrounded by a stamped concrete patio, offering a beautiful space to lounge or entertain. For the sports enthusiast, an adjacent sport court provides the perfect setting for basketball or, while a private green allows golf lovers to practice their game. An outdoor fireplace adds warmth and ambiance to the backyard, creating a perfect spot for gathering with family and friends. Lush landscaping offers privacy and tranquility, ensuring that your outdoor living spaces are as peaceful as they are functional. Located at the end of a quiet cul-de-sac, this home offers both seclusion and convenience. It is close to top-rated schools, local amenities, and major highways. The three-car garage provides ample storage and room for vehicles or equipment. With high-end finishes, a spacious layout, and an exceptional outdoor space complete with a sport court, pool, and putting green, this estate is a true gem. Whether you're relaxing by the pool, entertaining on the patio, or enjoying a cozy evening by the fire, this home offers a lifestyle of luxury and ease. Experience the best of both privacy and convenience in this one-of-a-kind residence.Property Information
Status: Active
Sub Type: ********
List Price: $1,575,000
MLS#: 6652260
Current Price: $1,575,000
Address: 6294 Bluestem Road S, Hamel, MN 55340
City: Hamel
State: MN
Postal Code: 55340
Geo Lat: 45.067735
Geo Lon: -93.577154
Subdivision:
County: Hennepin
Property Description
Year Built: 2005
Lot Size SqFt: 83635.2
Gen Tax: 15089
Specials Inst: 0
High School: ********
Square Ft. Source:
Above Grade Finished Area:
Below Grade Finished Area:
Below Grade Unfinished Area:
Total SqFt.: 6167
Style: Array
Total Bedrooms: 5
Total Bathrooms: 5
Total Full Baths: 2
Garage Type:
Garage Stalls: 3
Waterfront:
Property Features
Exterior:
Roof:
Foundation:
Lot Feat/Fld Plain: Array
Interior Amenities:
Inclusions: ********
Exterior Amenities:
Heat System:
Air Conditioning:
Utilities:


