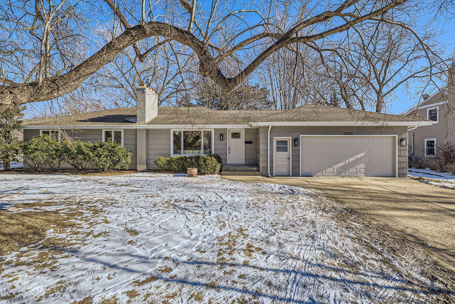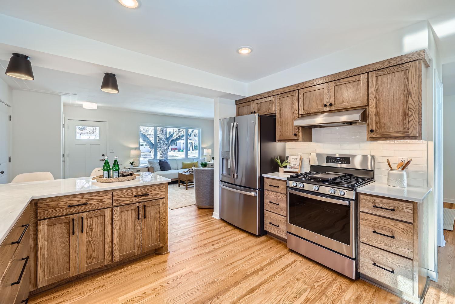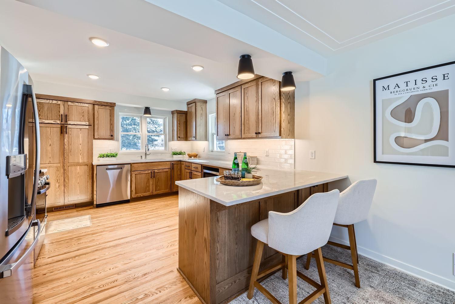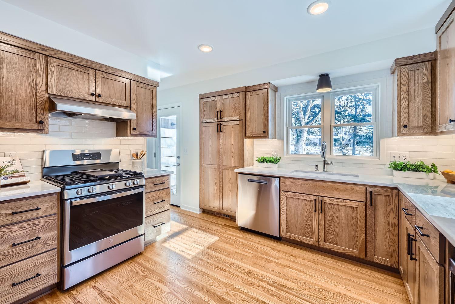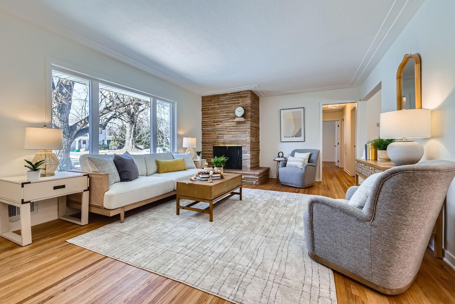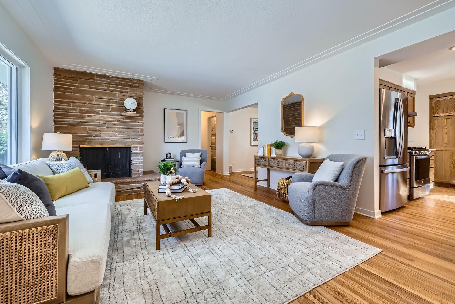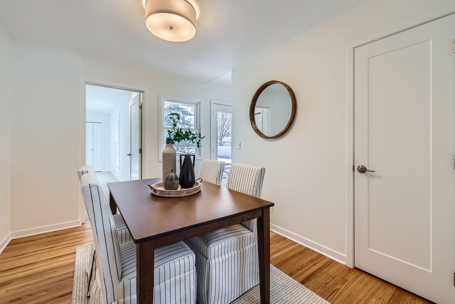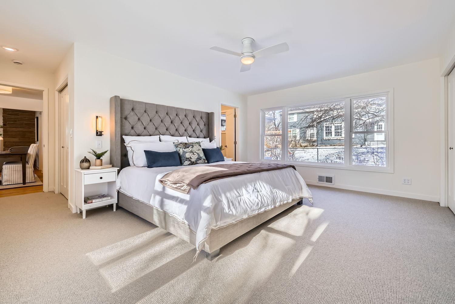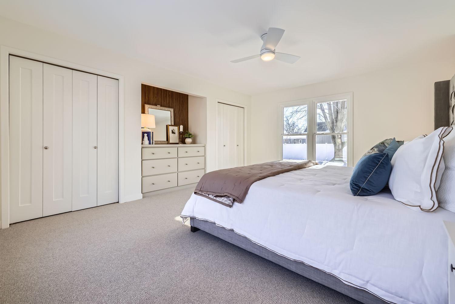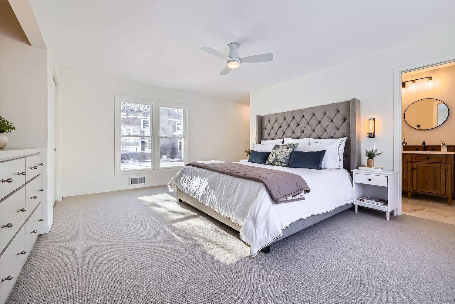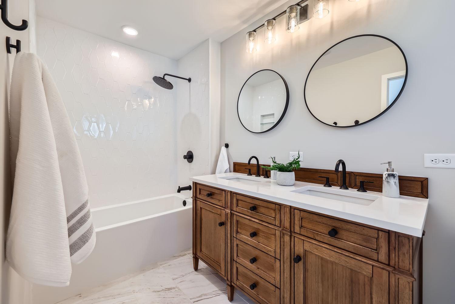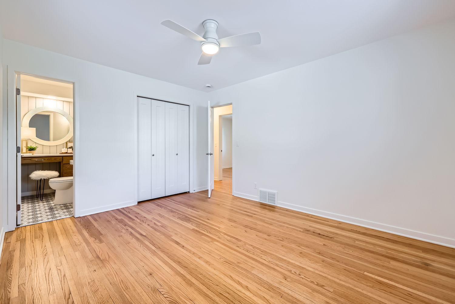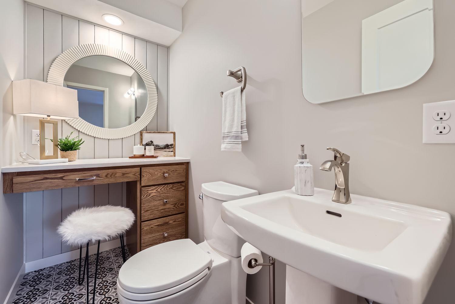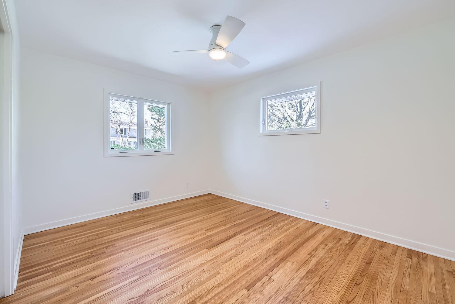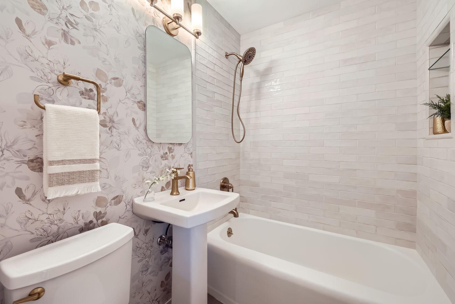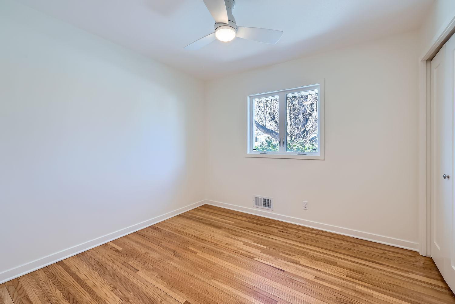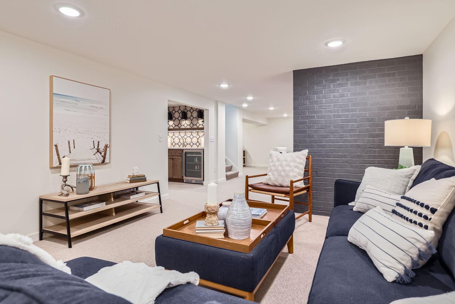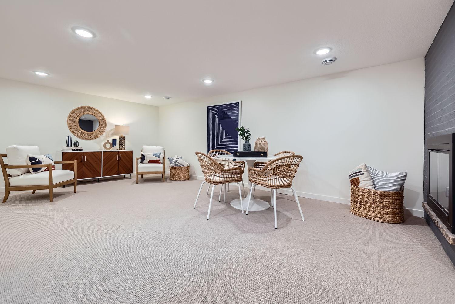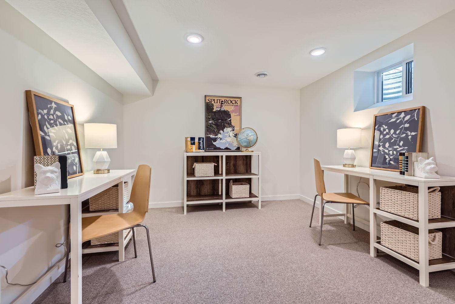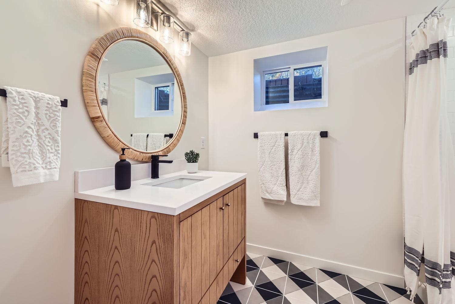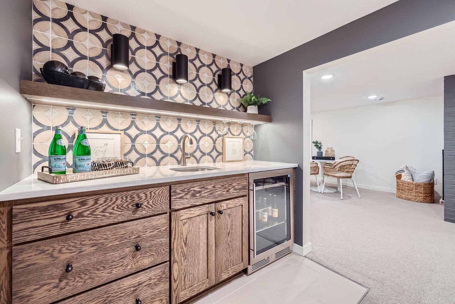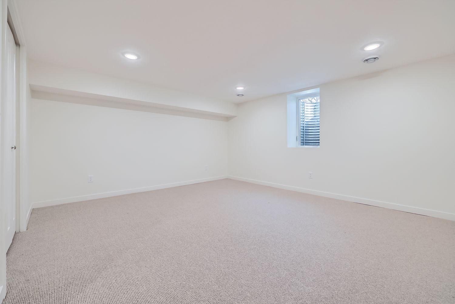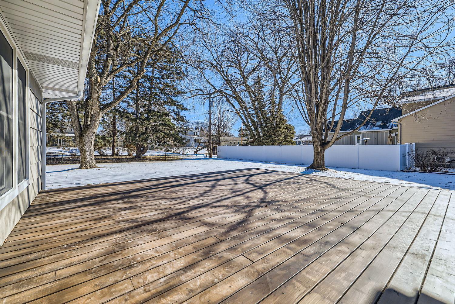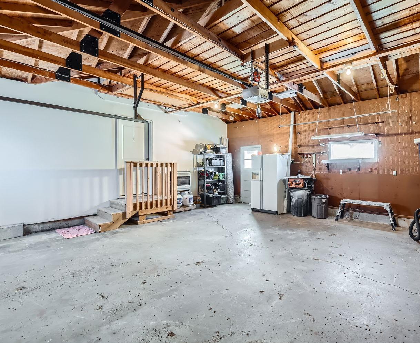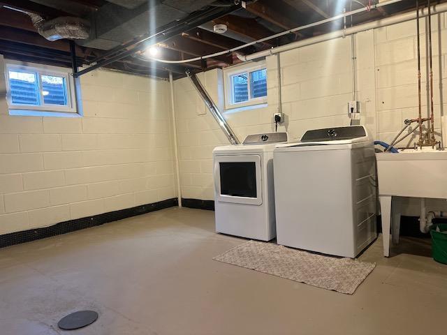
Property Listing
Description
Stunning 5-Bedroom Remodel in Desirable Edina Neighborhood. This beautifully remodeled home in Edina offers a perfect blend of modern luxury and classic charm, featuring 5 spacious bedrooms, 4 of which are conveniently located on the main level. The home has been meticulously updated to meet the highest standards of style and comfort, offering the perfect space for both family living and entertaining. The heart of the home is the brand-new, custom-designed kitchen, complete with high-end cabinetry, quartz countertops, and a full suite of premium appliances. The kitchen seamlessly flows into a cozy dining area, ideal for everyday meals or hosting guests. Richly refinished hardwood floors extend throughout the main level, complementing the open-concept design and filling the home with warmth and character. The expansive living room features one of two beautiful fireplaces, creating a welcoming atmosphere for relaxing or entertaining. The home offers five generously sized bedrooms, including a serene primary suite that provides a peaceful retreat. The bathrooms have been tastefully renovated with modern fixtures, elegant tile work, and spacious vanities. Enjoy cozy evenings by the second fireplace in the lower-level family room, and enjoy the brand new wet bar and wine fridge! Step outside to the large deck, perfect for outdoor relaxation and entertaining. Located in the highly desirable Cornelia neighborhood, this home is within close proximity to top-rated schools, parks, shopping, and dining, making it the ideal choice for your next move.Property Information
Status: Active
Sub Type: ********
List Price: $895,000
MLS#: 6651802
Current Price: $895,000
Address: 6905 Creston Road, Edina, MN 55435
City: Edina
State: MN
Postal Code: 55435
Geo Lat: 44.87717
Geo Lon: -93.341454
Subdivision: Burtis Add
County: Hennepin
Property Description
Year Built: 1958
Lot Size SqFt: 13939.2
Gen Tax: 6621
Specials Inst: 0
High School: ********
Square Ft. Source:
Above Grade Finished Area:
Below Grade Finished Area:
Below Grade Unfinished Area:
Total SqFt.: 3288
Style: Array
Total Bedrooms: 5
Total Bathrooms: 4
Total Full Baths: 2
Garage Type:
Garage Stalls: 2
Waterfront:
Property Features
Exterior:
Roof:
Foundation:
Lot Feat/Fld Plain: Array
Interior Amenities:
Inclusions: ********
Exterior Amenities:
Heat System:
Air Conditioning:
Utilities:


