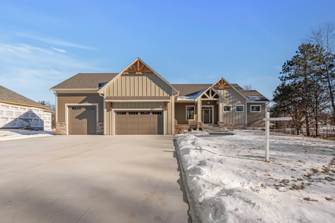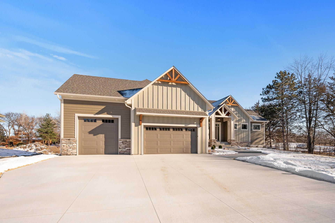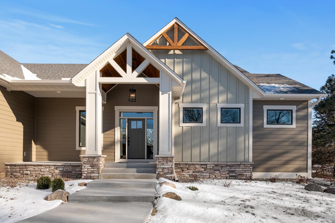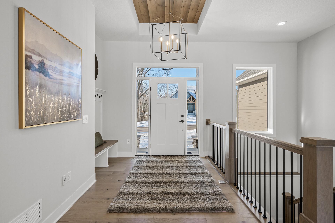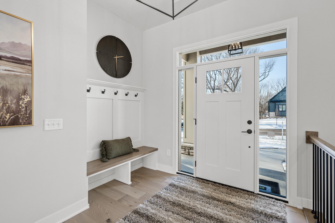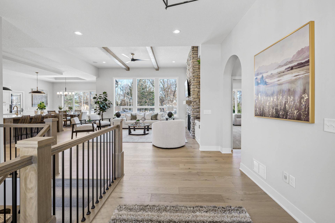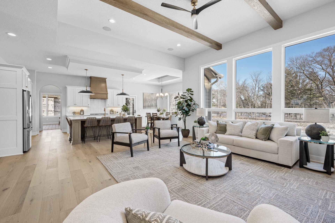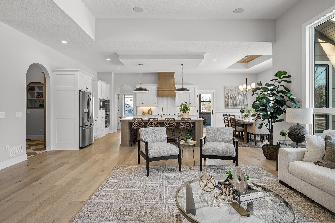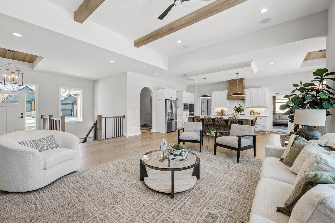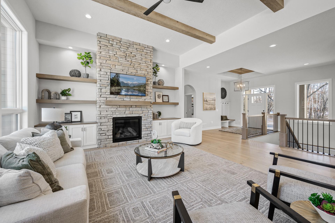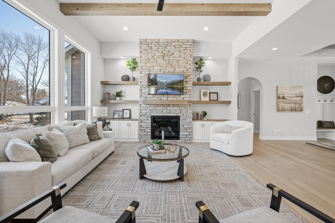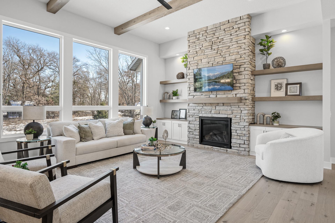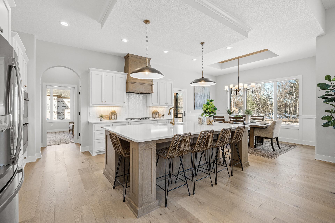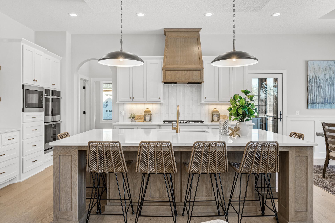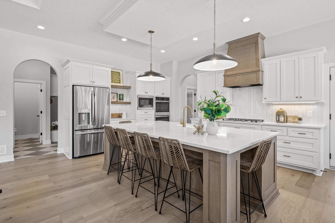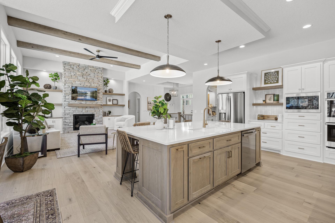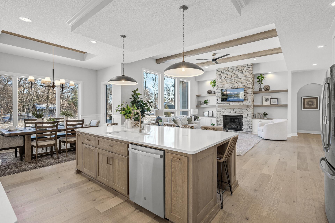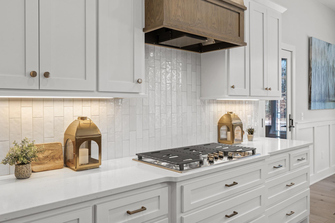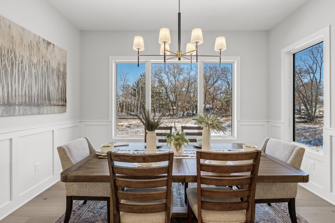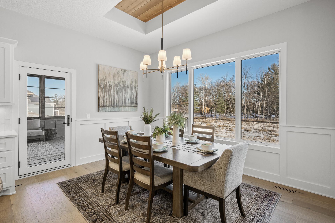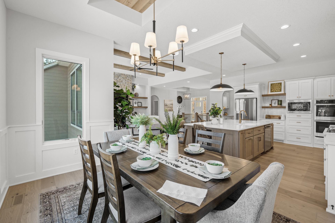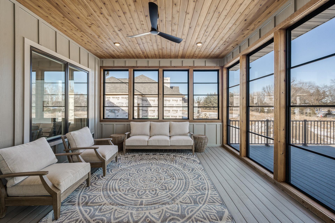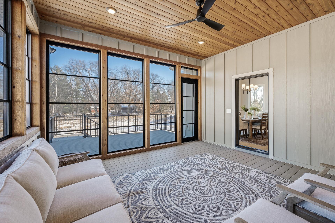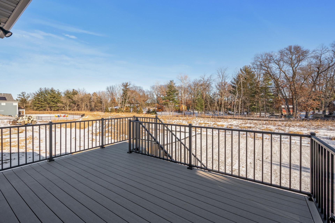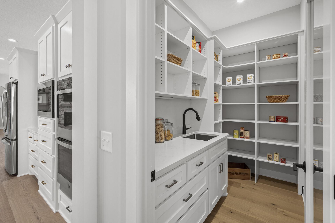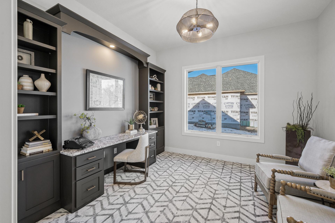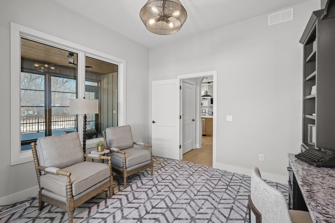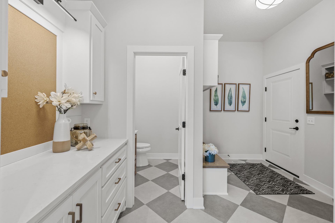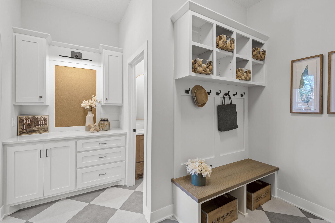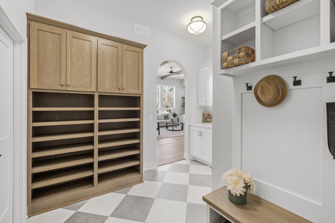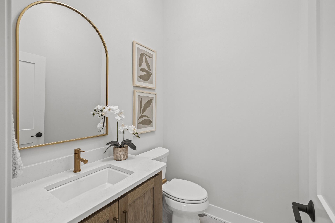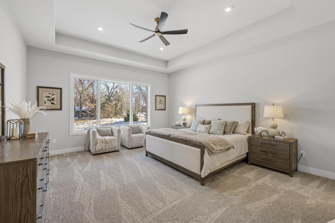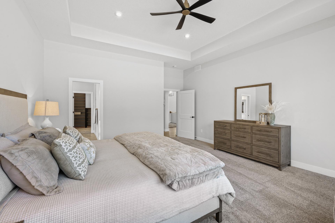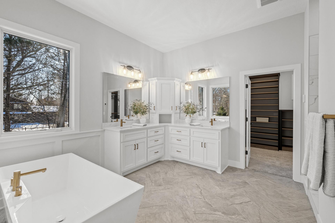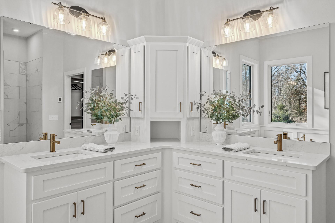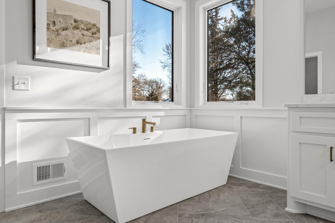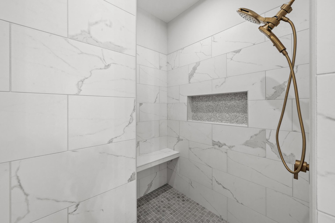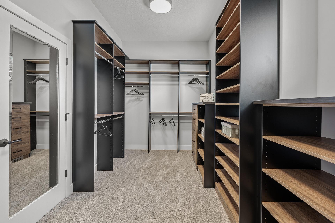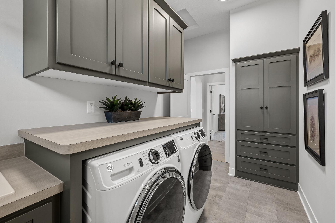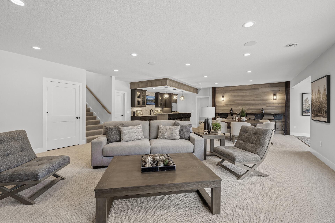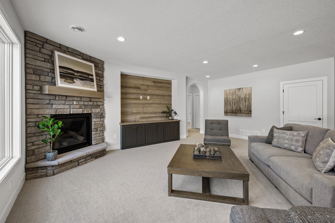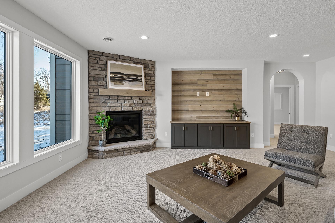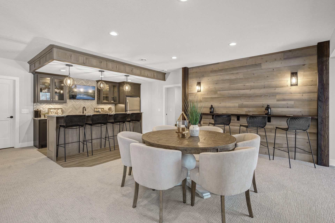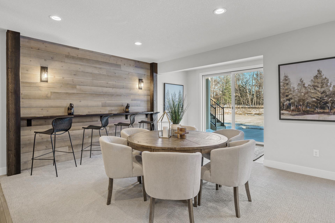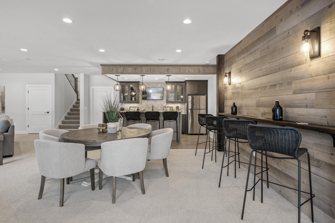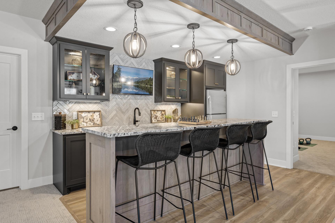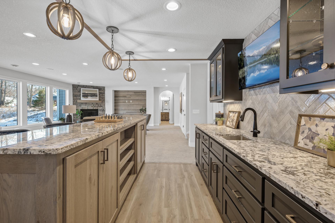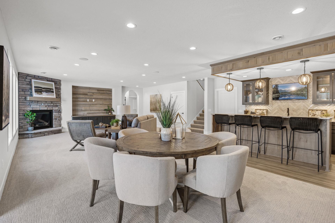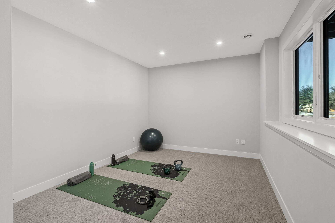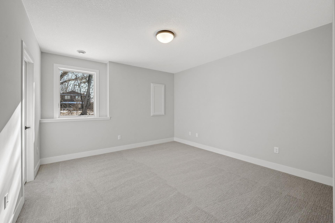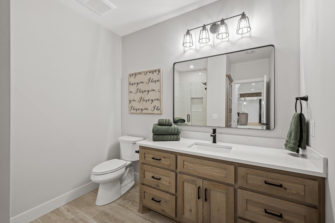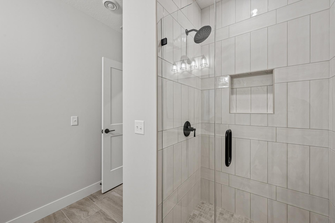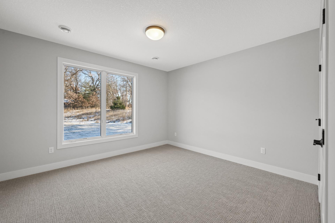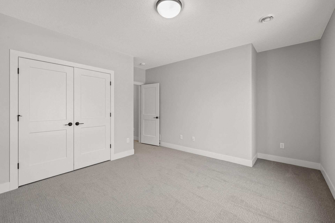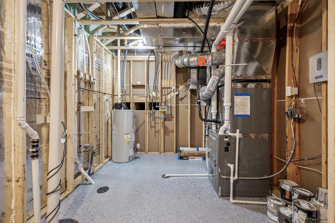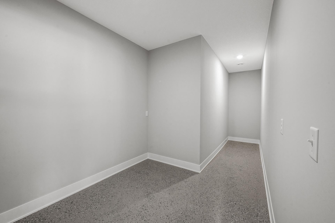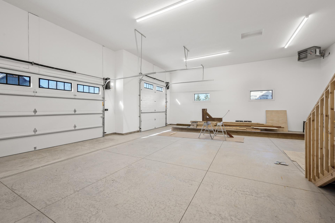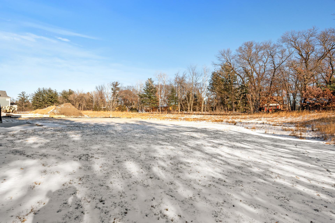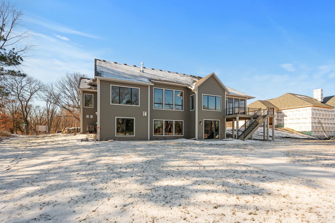
Property Listing
Description
Call to find out more about Builder incentives! Presenting another marvelous Gorham Custom Homes model on 1.03 acres. Boasting nearly 4,000 finished square feet; featuring lavish owners' quarters; a gourmet kitchen, dining, to great room flow. A conveniently located home office and your screened-in porch and grill deck right off the kitchen. This model has all the amenities with a walk-in pantry, mudroom, main floor laundry, primary walk-in closet, and primary double sink vanity. Enjoy or host in your walk-out lower level equipped with a wet bar, game area, and generous family room stepping out to a backyard patio! Also on the lower level are an additional two bedrooms, storage, and a flex room that can be used as a bedroom, hobby, or exercise. James Hardie siding, Andersen 400 windows, spacious heated garage with extra deep third stall and a 10ft door. The home is connected to city water, city sewer, and dressed with artistic landscaping! Nestled in an old lake-side neighborhood, a short walk down to Bald Eagle Lake and launch with a park. Just 2.5 miles to downtown White Bear Lake and all of its charming dining, shopping, and lake life!Property Information
Status: Active
Sub Type: ********
List Price: $1,345,000
MLS#: 6651413
Current Price: $1,345,000
Address: 12099 121st Court North, Saint Paul, MN 55110
City: Saint Paul
State: MN
Postal Code: 55110
Geo Lat: 45.125866
Geo Lon: -93.00514
Subdivision: Acres/Bald Eagle
County: Washington
Property Description
Year Built: 2024
Lot Size SqFt: 44866.8
Gen Tax: 1992
Specials Inst: 0
High School: ********
Square Ft. Source:
Above Grade Finished Area:
Below Grade Finished Area:
Below Grade Unfinished Area:
Total SqFt.: 4510
Style: Array
Total Bedrooms: 4
Total Bathrooms: 3
Total Full Baths: 2
Garage Type:
Garage Stalls: 3
Waterfront:
Property Features
Exterior:
Roof:
Foundation:
Lot Feat/Fld Plain:
Interior Amenities:
Inclusions: ********
Exterior Amenities:
Heat System:
Air Conditioning:
Utilities:


