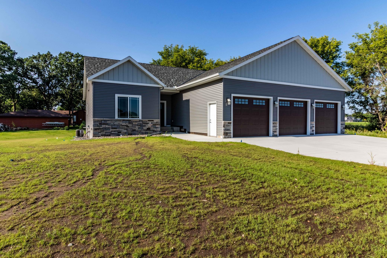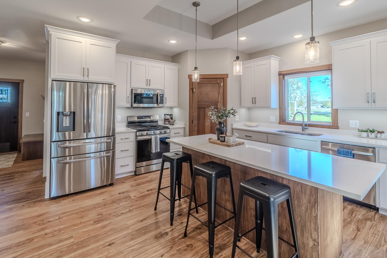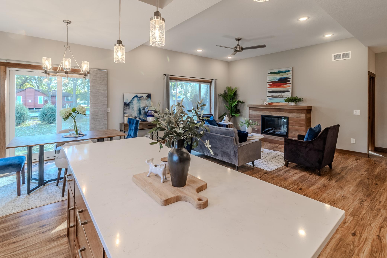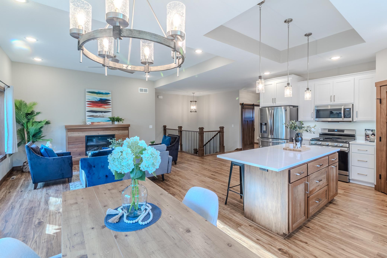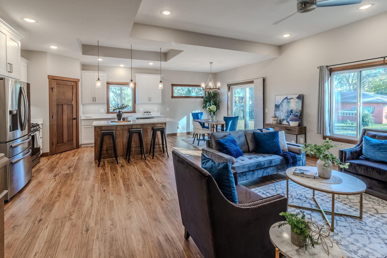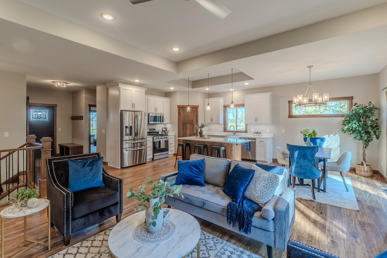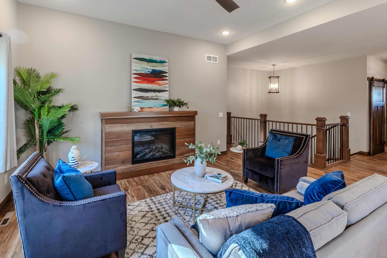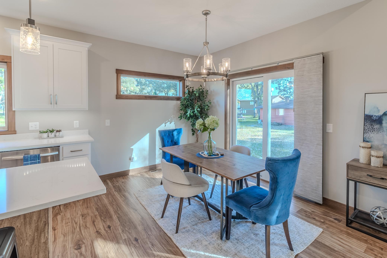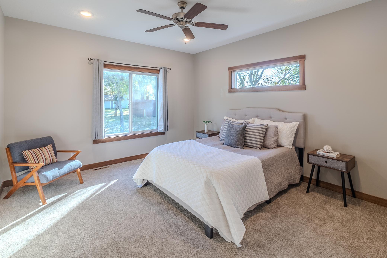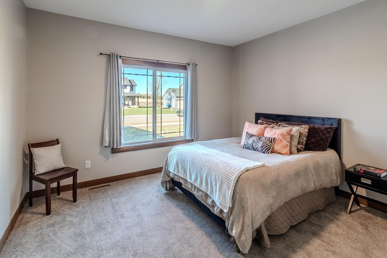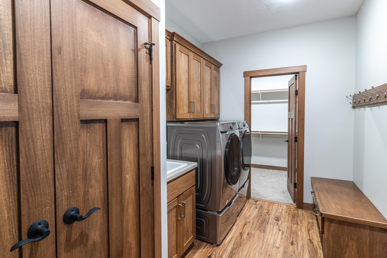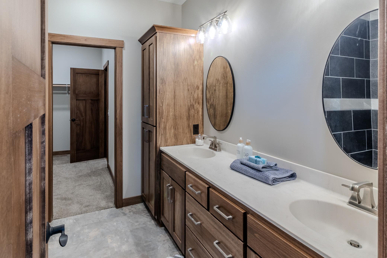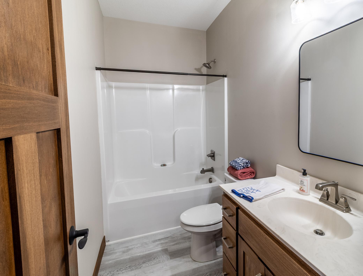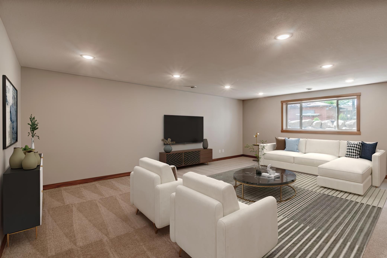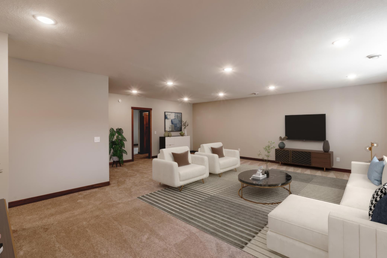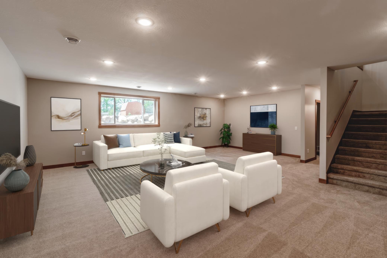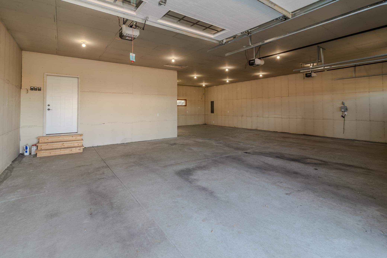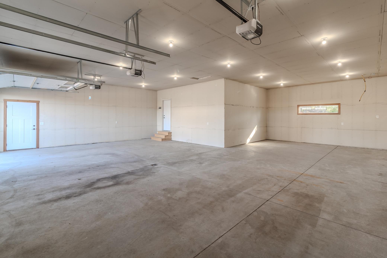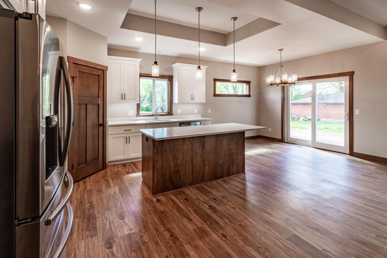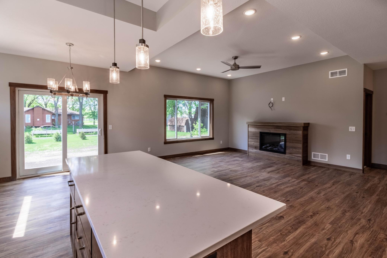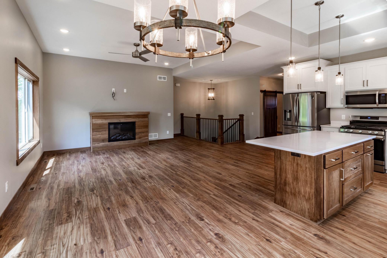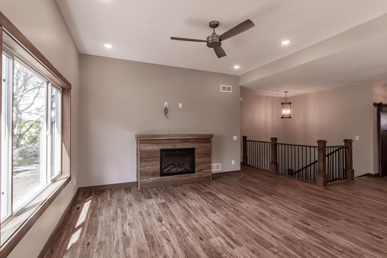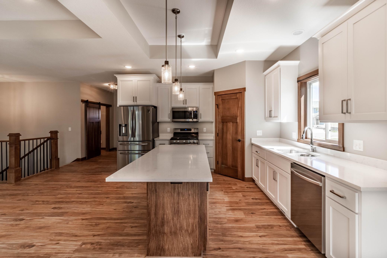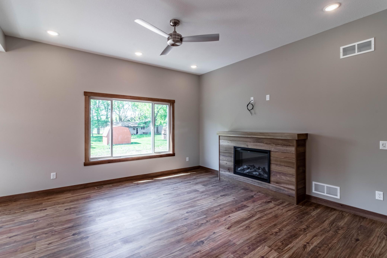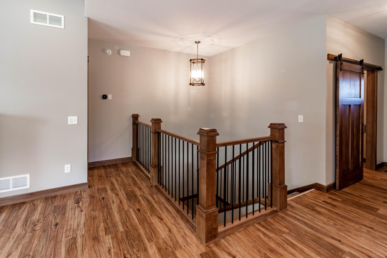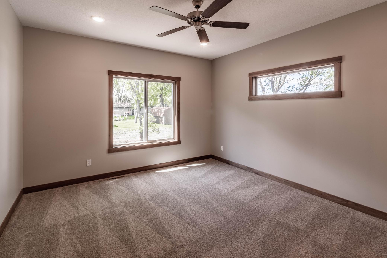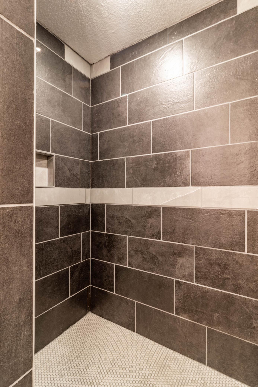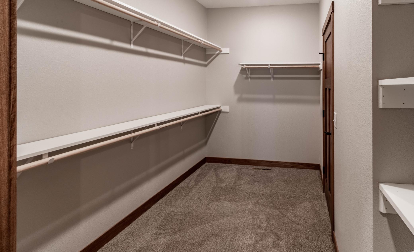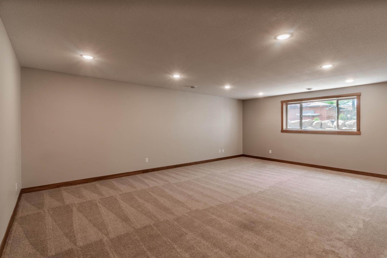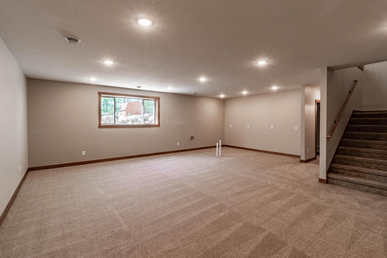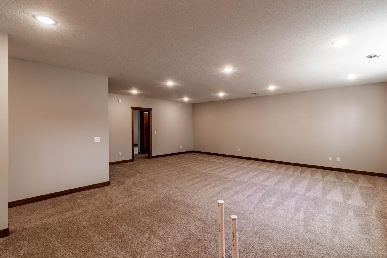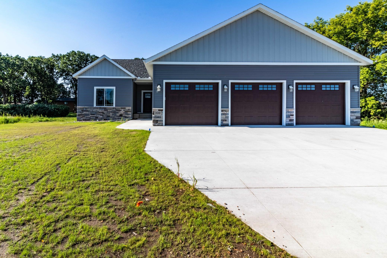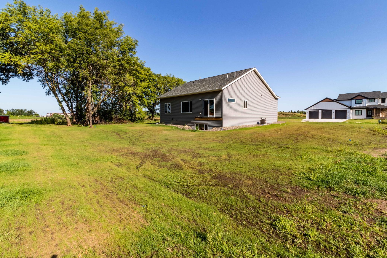
Property Listing
Description
Welcome to this stunning 4-bedroom, 3-bathroom home, perfectly situated on a spacious .36-acre lot. Designed with comfort and style in mind, this property offers an ideal blend of modern features and functional living spaces, making it perfect for entertaining and everyday living. The main level features an open-concept design that seamlessly connects the living room, dining area, and kitchen. The kitchen is a true showstopper, boasting quartz countertops, a large center island, stainless steel appliances, and a roomy corner walk-in pantry. The private primary suite is a serene retreat with its luxurious custom-tiled shower, while an additional full bathroom on the main floor provides convenience for guests or family. The lower level is equally impressive, offering two generously sized bedrooms, a 3/4 bathroom, and a massive family room perfect for relaxation, games, and even a future wet bar. Ample storage space ensures everything has its place. The home’s oversized garage, just shy of 1,300 square feet and fully insulated, provides room for vehicles, hobbies, and more. Outside, the expansive .36-acre lot offers endless opportunities for outdoor enjoyment, from gardening to recreational activities. This home combines modern elegance with practical features, making it move-in ready and perfect for creating lasting memories.Property Information
Status: Active
Sub Type: ********
List Price: $484,900
MLS#: 6651379
Current Price: $484,900
Address: 330 10th Street S, Sartell, MN 56377
City: Sartell
State: MN
Postal Code: 56377
Geo Lat: 45.601512
Geo Lon: -94.206199
Subdivision: West Bridgeport
County: Stearns
Property Description
Year Built: 2022
Lot Size SqFt: 15681.6
Gen Tax: 7012
Specials Inst: 0
High School: ********
Square Ft. Source:
Above Grade Finished Area:
Below Grade Finished Area:
Below Grade Unfinished Area:
Total SqFt.: 3000
Style: Array
Total Bedrooms: 4
Total Bathrooms: 3
Total Full Baths: 1
Garage Type:
Garage Stalls: 3
Waterfront:
Property Features
Exterior:
Roof:
Foundation:
Lot Feat/Fld Plain:
Interior Amenities:
Inclusions: ********
Exterior Amenities:
Heat System:
Air Conditioning:
Utilities:


