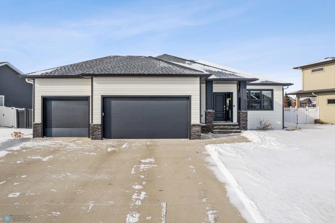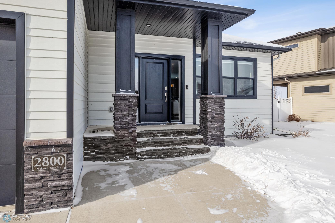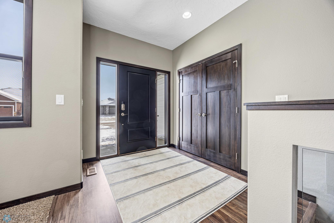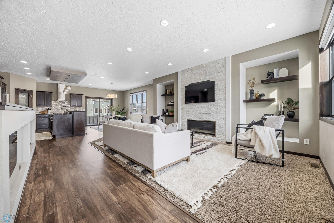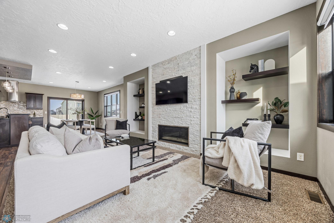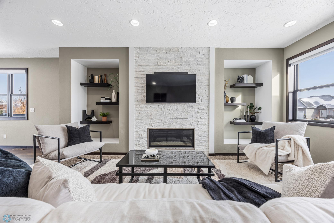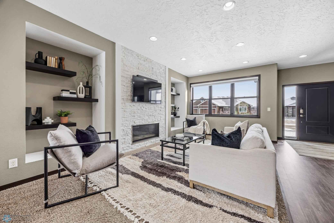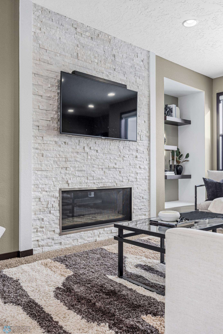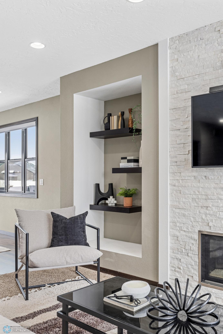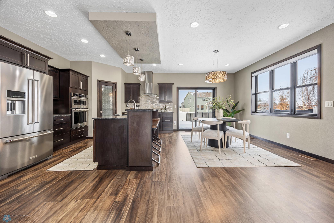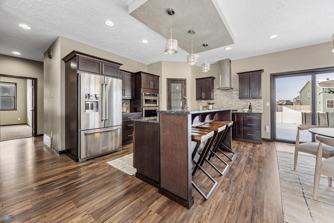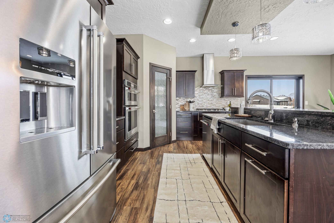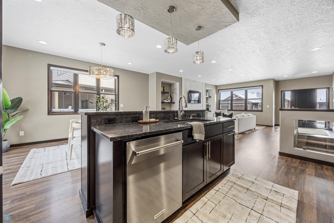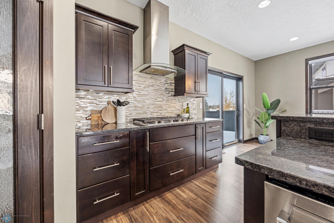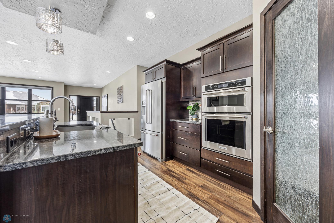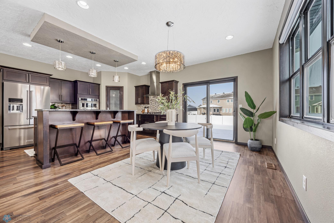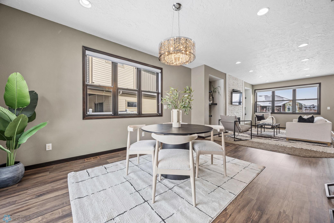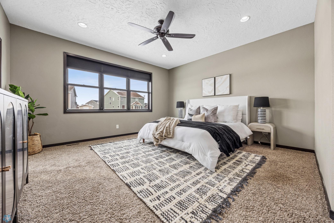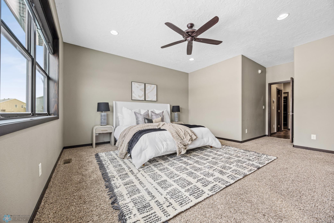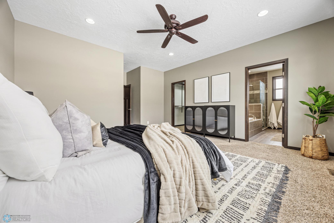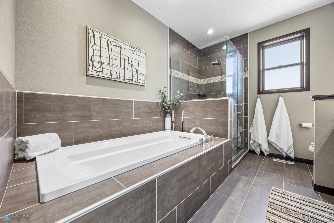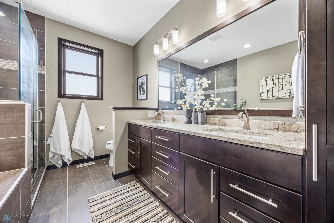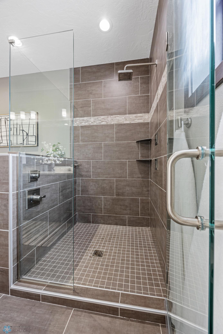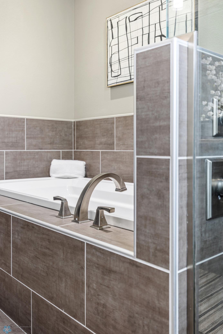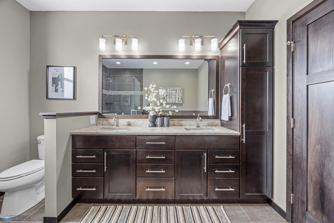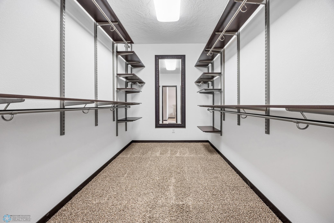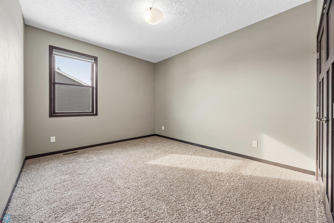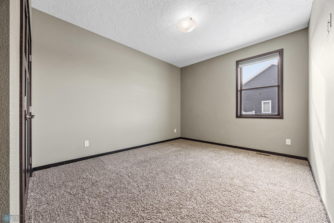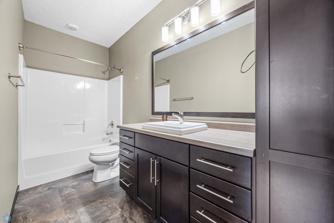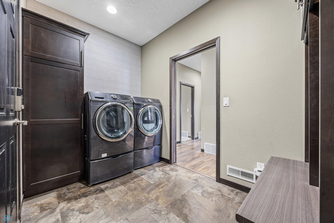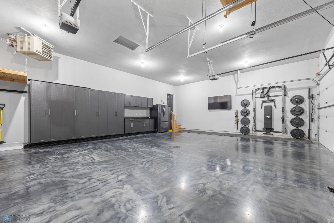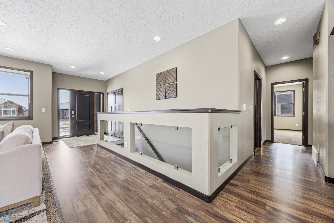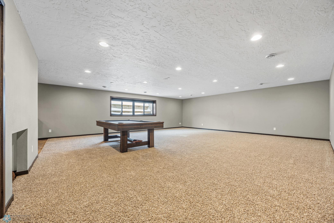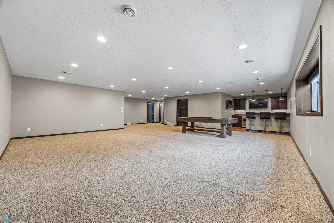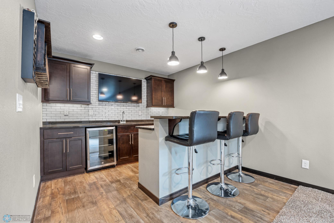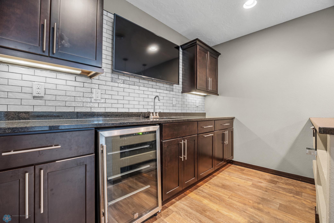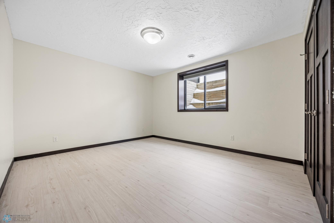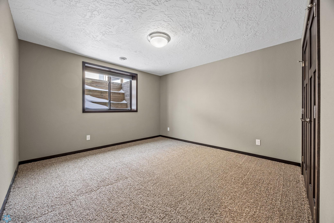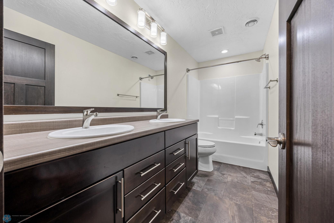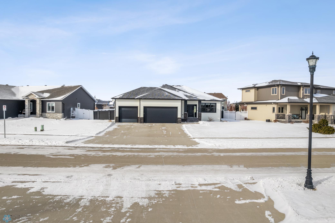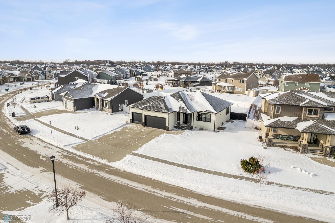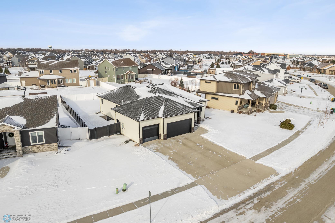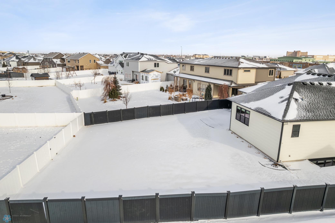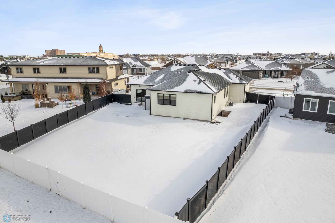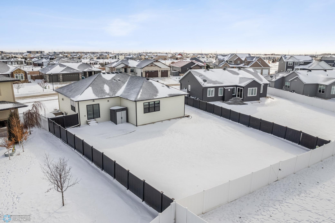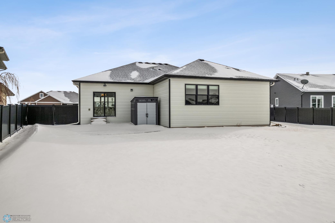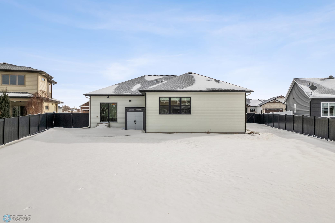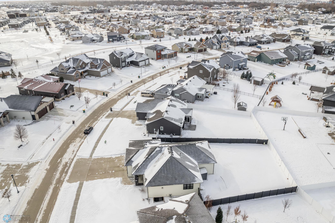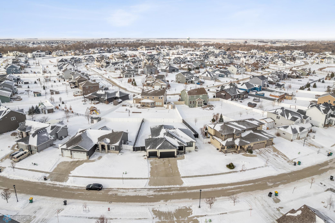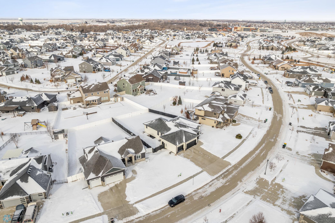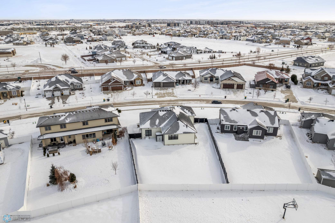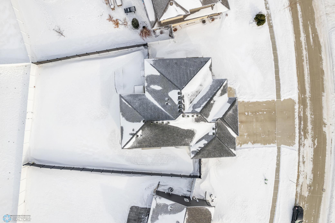
Property Listing
Description
Impeccable, like new Designer Home. This fully finished 5-bedroom, 3-bathroom rambler offers 3,868 square feet of thoughtfully designed living space with modern amenities and high-end finishes throughout. The main level features an open-concept layout and three spacious bedrooms, including a luxurious primary suite that includes a walk-in closet, soaking tub, tiled shower, and double vanity. You’ll also appreciate the convenience of main-level laundry and the beautifully updated kitchen, which includes a new KitchenAid refrigerator installed in August 2024. The basement is a dream for entertaining, offering a huge living area with a wet bar, wiring for a projector and ceiling speakers, and a dedicated breaker in one of the bedrooms, perfect for adding a sauna. The backyard is fully fenced with a patio that includes a natural gas line for grilling and wiring for a hot tub, making it ideal for relaxing or hosting gatherings. Adding to the home’s charm are Everlights permanent Christmas lights, installed in November 2023, with a 15-year transferable warranty to make holiday decorating effortless. The garage is just as impressive as the interior, fully finished with drywall, paint, epoxy flooring, heat, and professionally installed cabinets for maximum functionality and style. Located near top-rated schools, scenic bike paths, the West Fargo Rustad Rec Center, Costco, and a variety of restaurants and businesses, this home offers the perfect blend of convenience and comfort. Move-in ready and packed with premium features, this stunning rambler is waiting for you to call it home. Schedule your private showing today!Property Information
Status: Active
Sub Type: ********
List Price: $789,000
MLS#: 6651080
Current Price: $789,000
Address: 2800 Mcleod Drive E, West Fargo, ND 58078
City: West Fargo
State: ND
Postal Code: 58078
Geo Lat: 46.838412
Geo Lon: -96.895083
Subdivision: Rivers Bend At The Preserve 1st Add
County: Cass
Property Description
Year Built: 2016
Lot Size SqFt: 12632.4
Gen Tax: 12459.25
Specials Inst: 36010.11
High School: ********
Square Ft. Source: Builder
Above Grade Finished Area:
Below Grade Finished Area:
Below Grade Unfinished Area:
Total SqFt.: 3868
Style: Array
Total Bedrooms: 5
Total Bathrooms: 3
Total Full Baths: 3
Garage Type:
Garage Stalls: 3
Waterfront:
Property Features
Exterior:
Roof:
Foundation:
Lot Feat/Fld Plain:
Interior Amenities:
Inclusions: ********
Exterior Amenities:
Heat System:
Air Conditioning:
Utilities:


