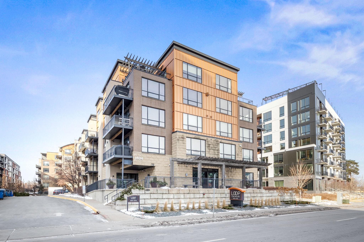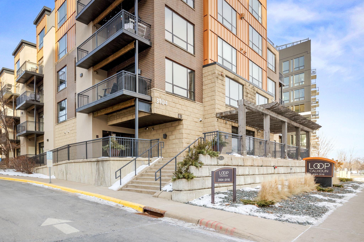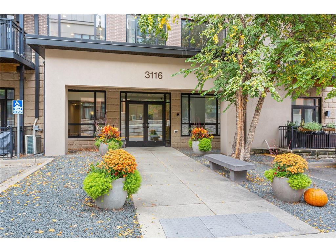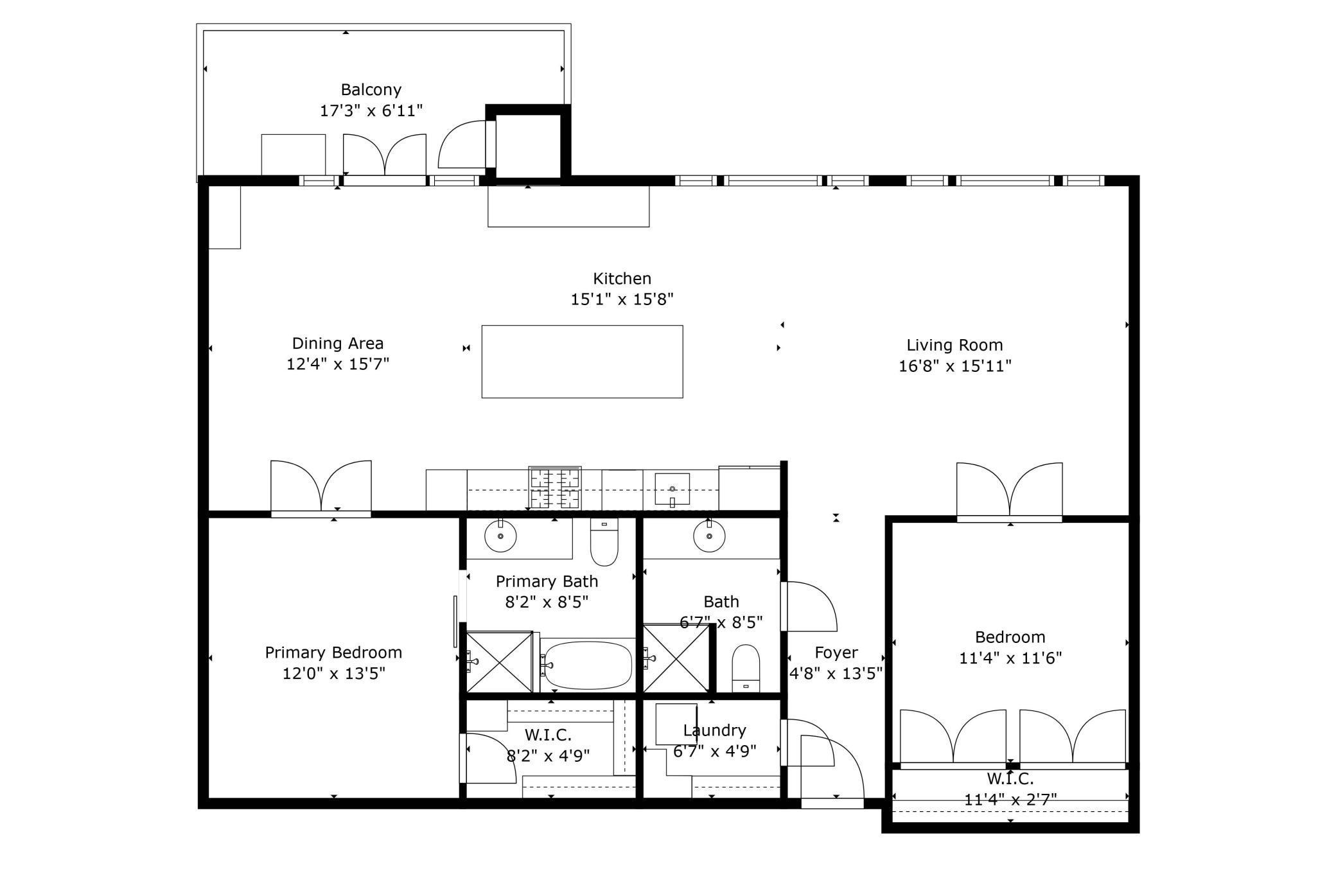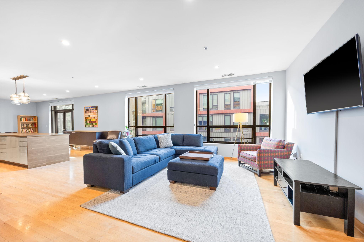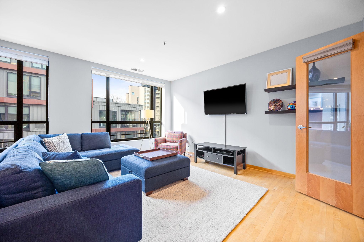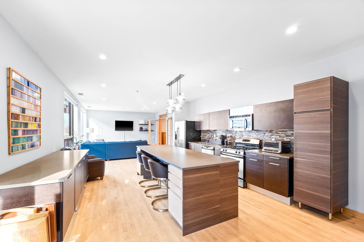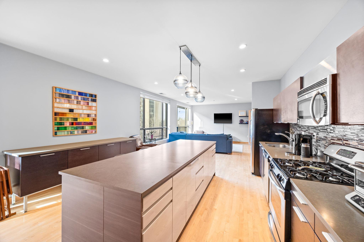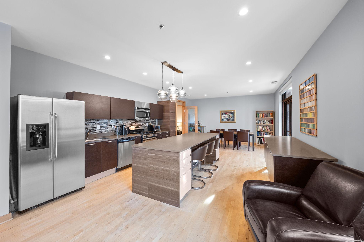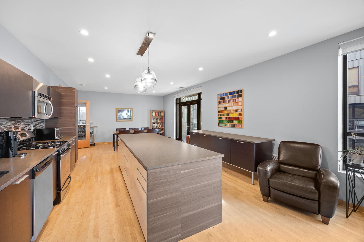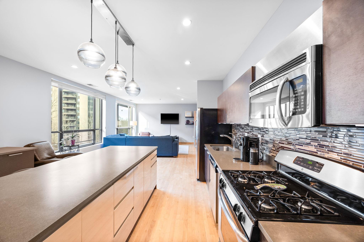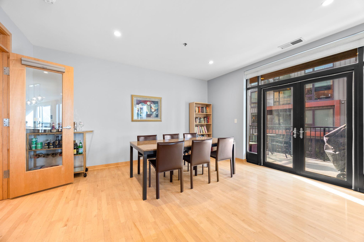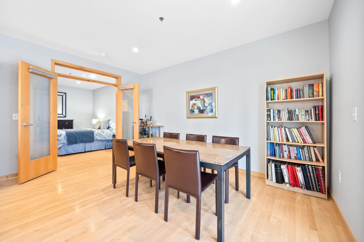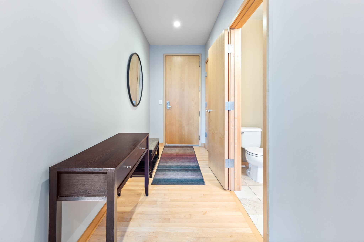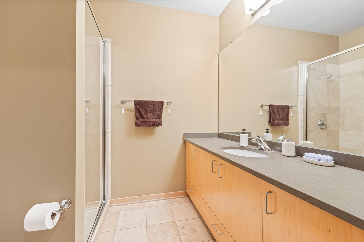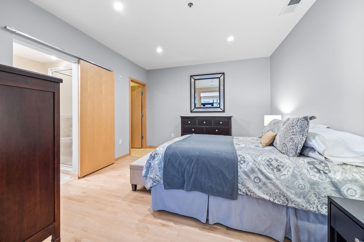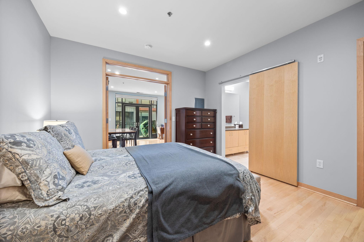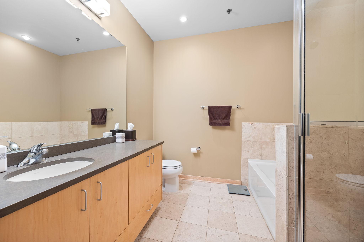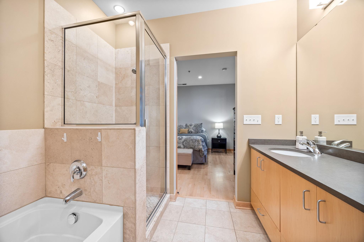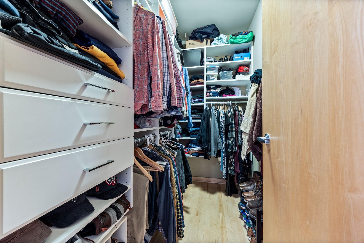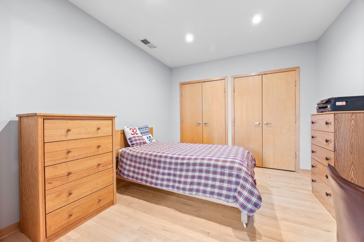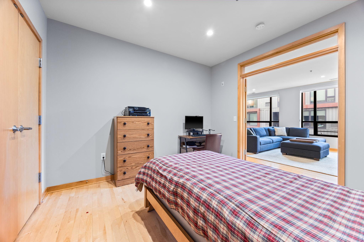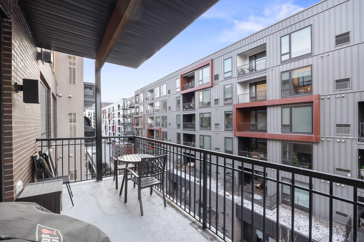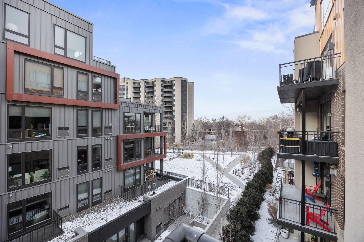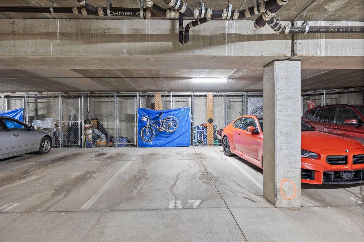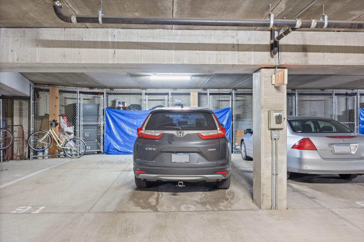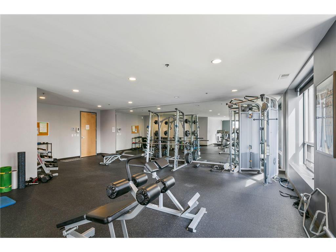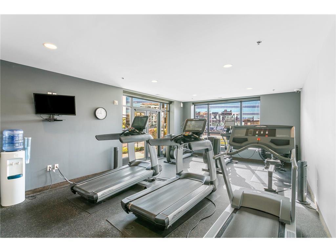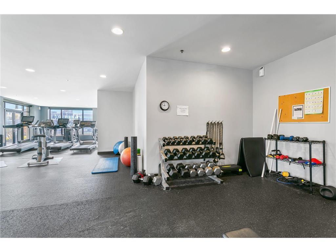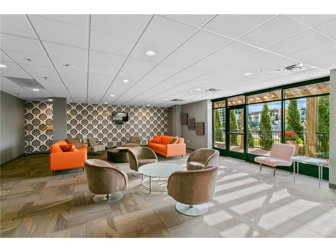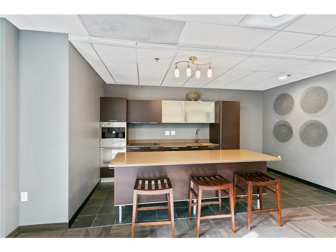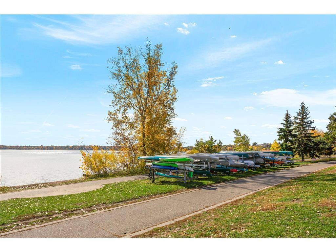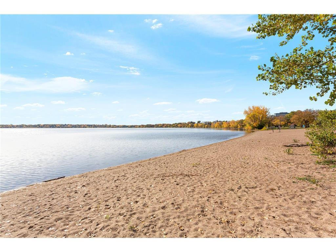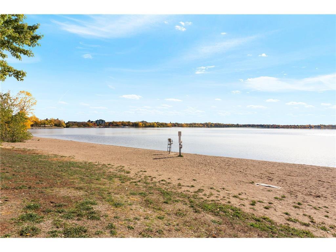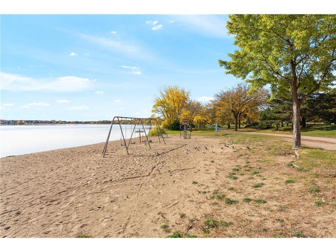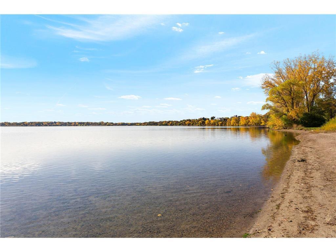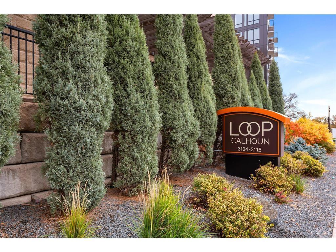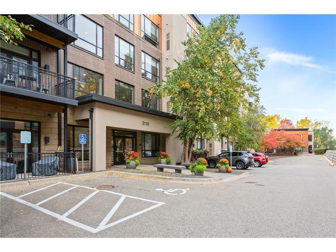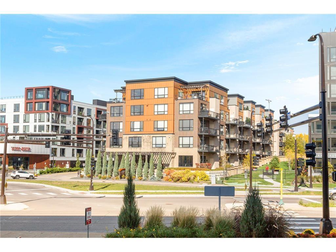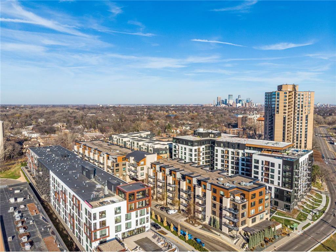
Property Listing
Description
Welcome to this elegant and meticulously maintained 2-bedroom, 2-bathroom condo located in the highly sought-after Loop Calhoun community. Nestled in the ultra-quiet and private 3116 building, this 3rd-floor unit offers stunning west-facing views overlooking the Greenway Trail from the comfort of your home. The interior features beautiful hardwood floors throughout, freshly painted walls, and a newly upgraded furnace and A/C system. The kitchen has been enhanced with a larger center island, perfect for entertaining, while the dining area accommodates a large dining table with ease. The spacious living room, larger than most other units, provides an inviting space to relax or host guests. The primary suite boasts a luxurious bathroom and a generously sized walk-in closet with custom built-in shelving. The second bathroom in the unit also has a shower making it a 3/4 bathroom. Upgraded Hunter Douglas roller blinds add a touch of style and function throughout the home. Step onto the expansive west-facing balcony for fresh air and serene views. The balcony has a direct gas-line hookup for a gas grill. The condo includes two heated garage stalls (#87 and #90), each equipped with bike racks and storage units—two storage units located in front of one stall and one in front of the other, providing ample space for your belongings. Residents of the Loop Calhoun community enjoy convenience, modern amenities (exercise room, community room, etc...), and proximity to the vibrant offerings of the surrounding area. This move-in-ready unit is truly a rare find.Property Information
Status: Active
Sub Type: ********
List Price: $409,000
MLS#: 6651078
Current Price: $409,000
Address: 3116 W Lake Street, 326, Minneapolis, MN 55416
City: Minneapolis
State: MN
Postal Code: 55416
Geo Lat: 44.949878
Geo Lon: -93.318934
Subdivision: Cic 1550 Loop Calhoun Condos
County: Hennepin
Property Description
Year Built: 2007
Lot Size SqFt: 98445.6
Gen Tax: 4915
Specials Inst: 0
High School: ********
Square Ft. Source:
Above Grade Finished Area:
Below Grade Finished Area:
Below Grade Unfinished Area:
Total SqFt.: 1428
Style: Array
Total Bedrooms: 2
Total Bathrooms: 2
Total Full Baths: 1
Garage Type:
Garage Stalls: 2
Waterfront:
Property Features
Exterior:
Roof:
Foundation:
Lot Feat/Fld Plain: Array
Interior Amenities:
Inclusions: ********
Exterior Amenities:
Heat System:
Air Conditioning:
Utilities:


