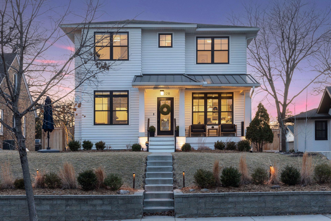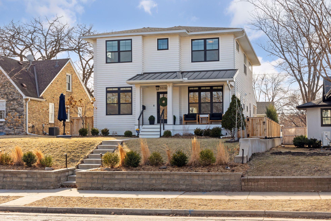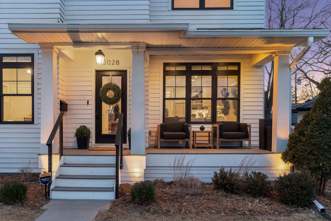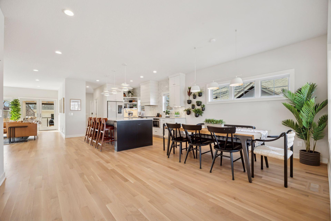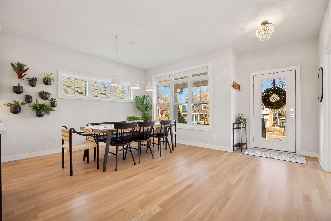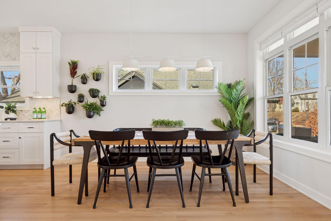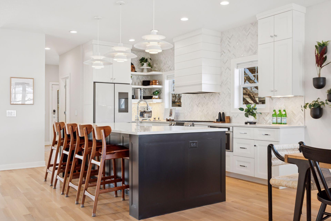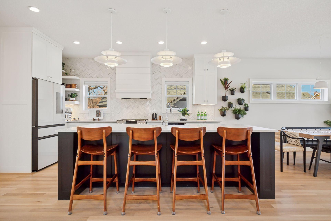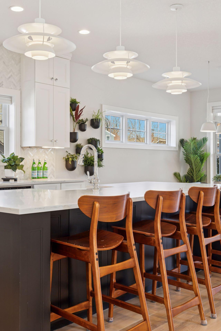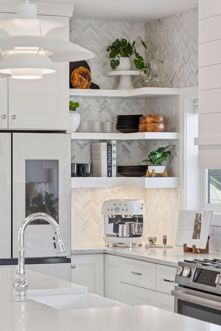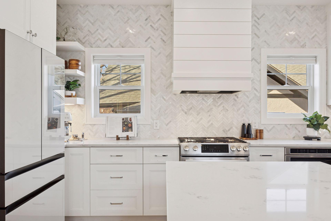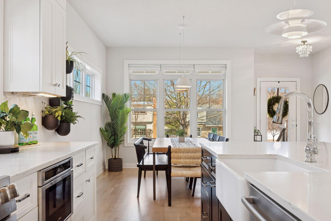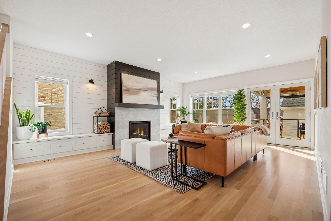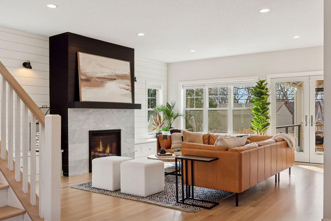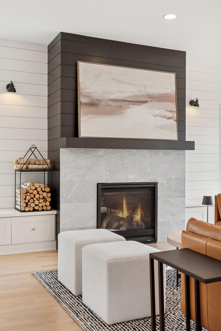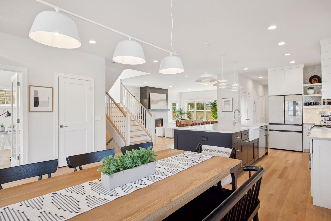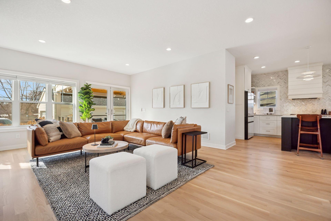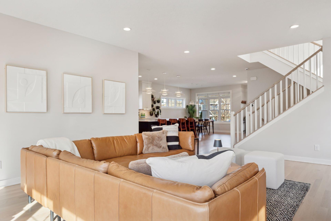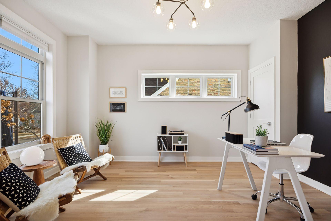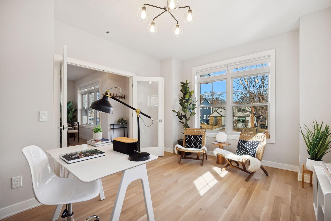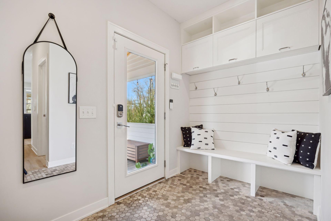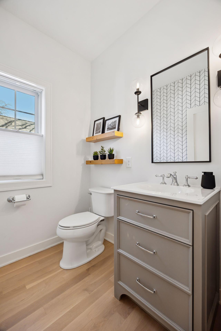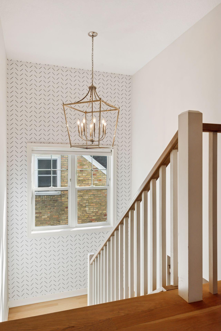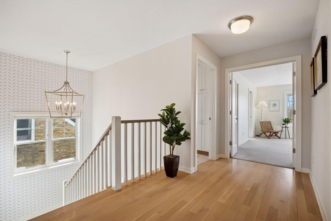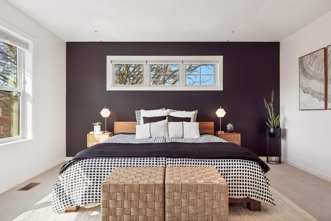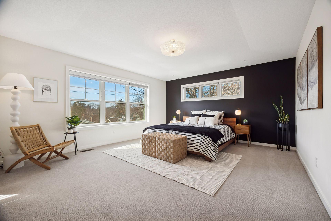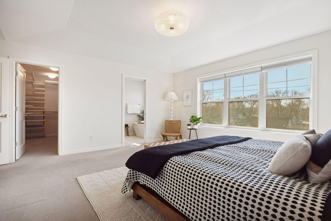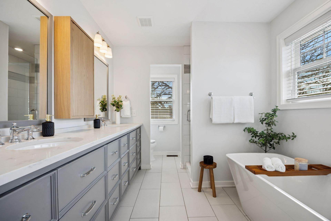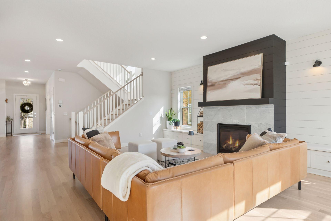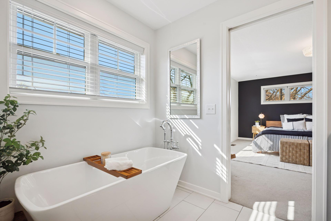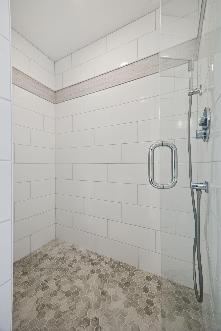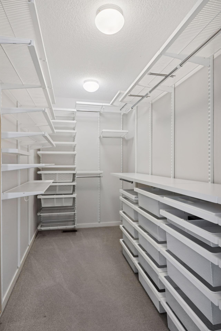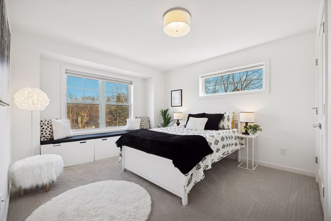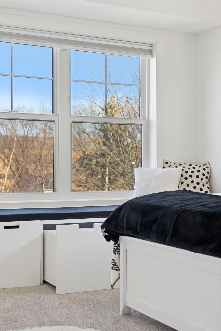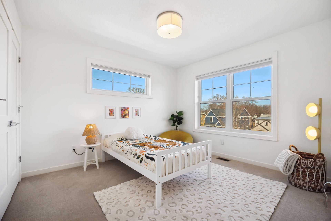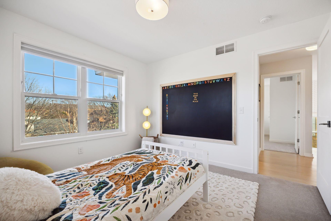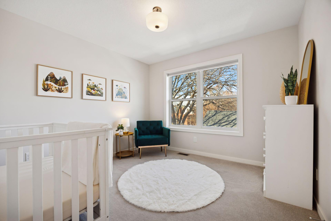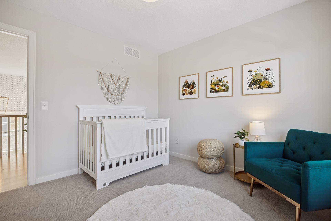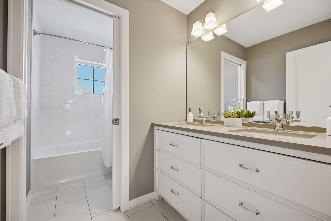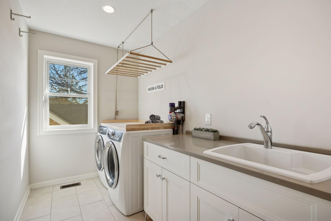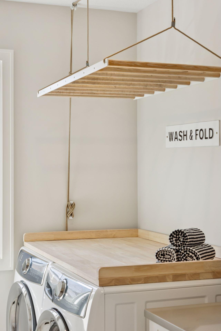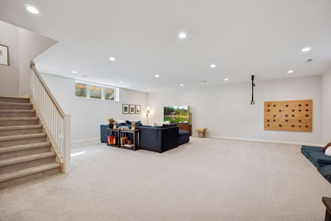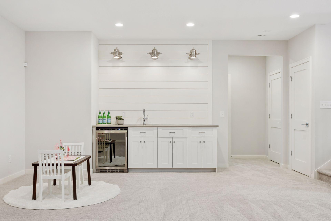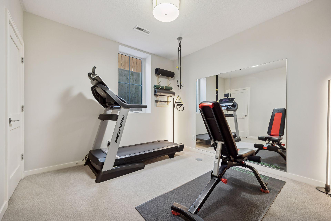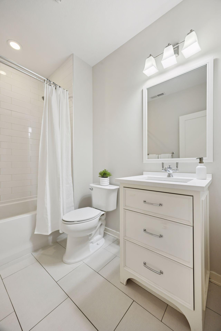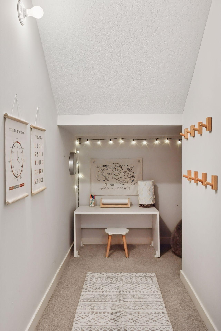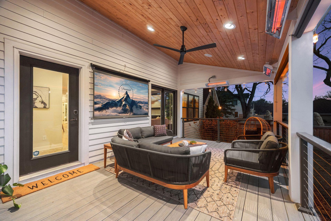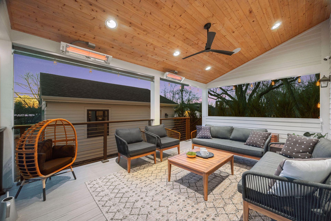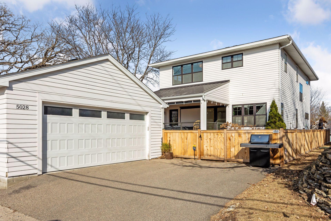
Property Listing
Description
Welcome to 5028 Abbott Avenue S, a stunning modern home nestled in the heart of Minneapolis’ sought-after Fulton neighborhood. Built in 2015 and thoughtfully updated, this meticulously maintained residence offers a perfect blend of contemporary design and everyday comfort. Featuring 5 spacious bedrooms and 4 bathrooms, the open-concept layout is ideal for both daily living and entertaining. The main level showcases newly refinished hardwood floors and fresh interior paint throughout, creating a bright and inviting atmosphere. The gourmet kitchen is a chef’s dream with high-end appliances, a large center island luminated by Louis Poulsen pendant lighting, and seamless flow into the dining and living spaces. The luxurious primary suite includes a newly remodeled en-suite bath, offering a private, spa-like retreat with amazing soaking tub and separate walk-in shower. Step outside to enjoy the newly added covered back patio, complete with built-in speakers, in-ceiling lighting, and Infratech heaters—perfect for entertaining and outdoor movies! The beautifully updated landscaping is enhanced by an updated irrigation system and new landscape lighting, offering both curb appeal and functionality. Additional features include a main-floor office, mudroom, upper-level laundry, four bedrooms upstairs and a lower-level wet bar in a spacious, newly carpeted family/recreation room. Located just blocks from the vibrant 50th & France district, and close to parks and schools, this home combines modern luxury with the warmth and convenience of one of Minneapolis’ most beloved neighborhoods.Property Information
Status: Active
Sub Type: ********
List Price: $1,375,000
MLS#: 6650933
Current Price: $1,375,000
Address: 5028 Abbott Avenue S, Minneapolis, MN 55410
City: Minneapolis
State: MN
Postal Code: 55410
Geo Lat: 44.911508
Geo Lon: -93.323031
Subdivision: Steeles Lake Harriet Park Add
County: Hennepin
Property Description
Year Built: 2015
Lot Size SqFt: 5227.2
Gen Tax: 18573
Specials Inst: 0
High School: ********
Square Ft. Source:
Above Grade Finished Area:
Below Grade Finished Area:
Below Grade Unfinished Area:
Total SqFt.: 3921
Style: Array
Total Bedrooms: 5
Total Bathrooms: 4
Total Full Baths: 3
Garage Type:
Garage Stalls: 2
Waterfront:
Property Features
Exterior:
Roof:
Foundation:
Lot Feat/Fld Plain: Array
Interior Amenities:
Inclusions: ********
Exterior Amenities:
Heat System:
Air Conditioning:
Utilities:


