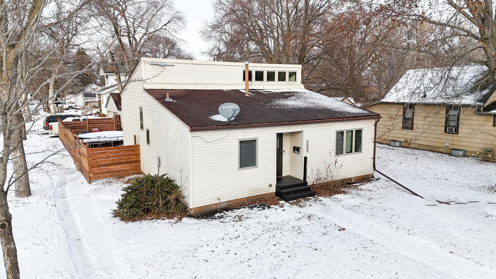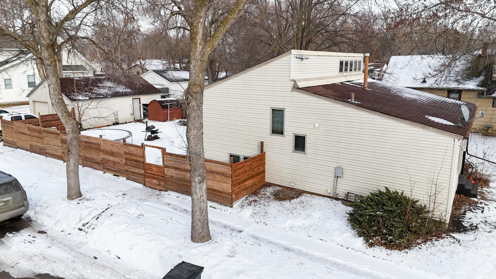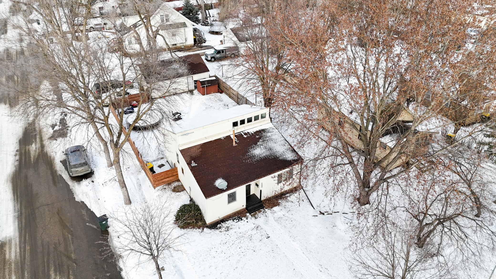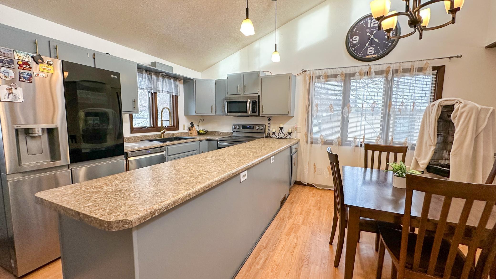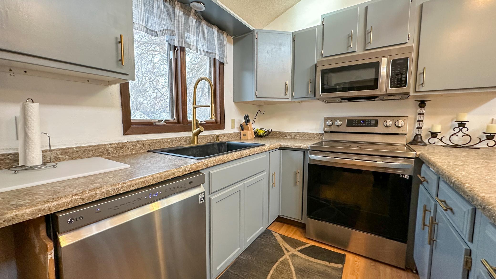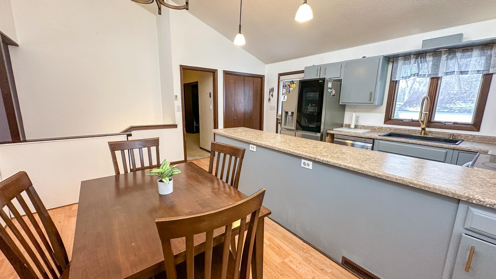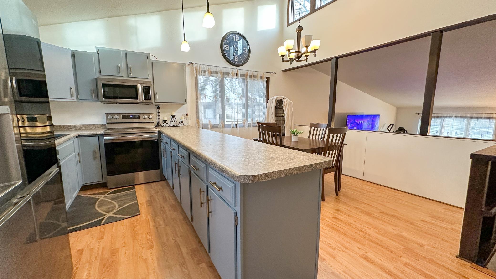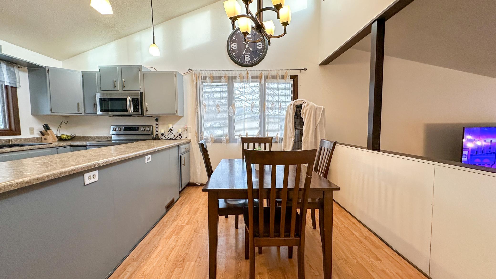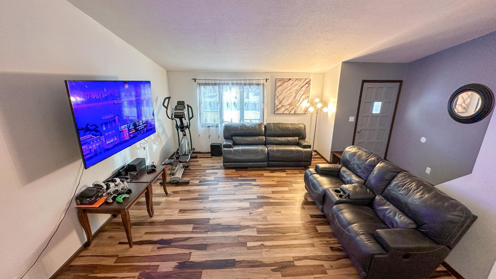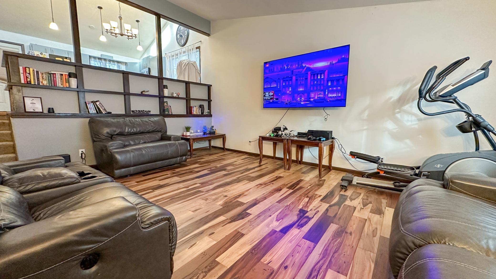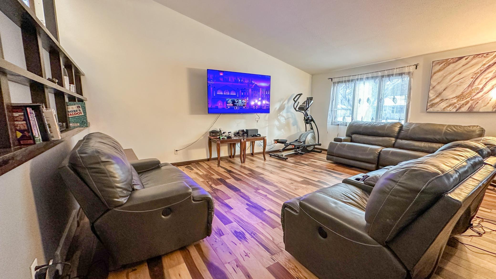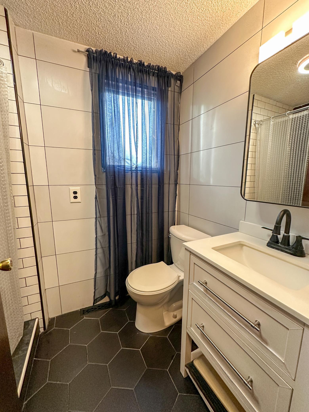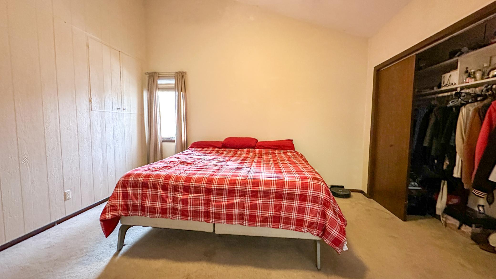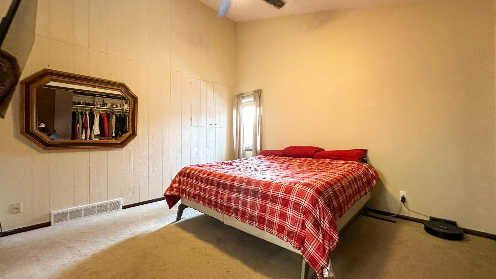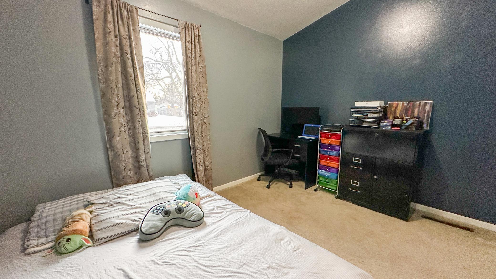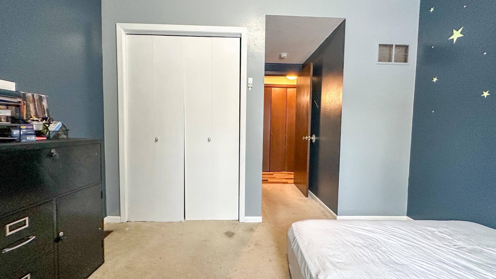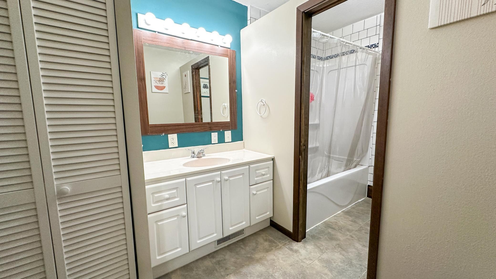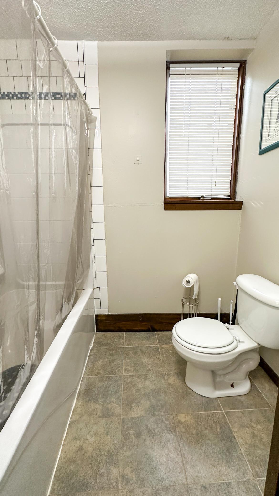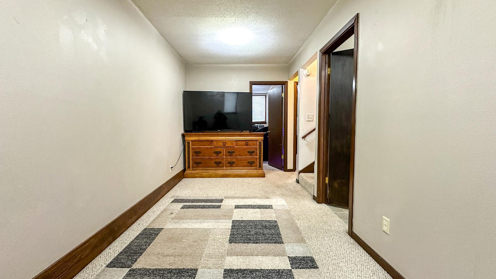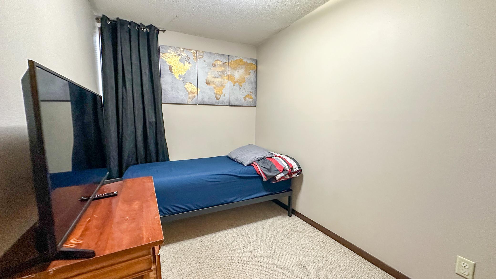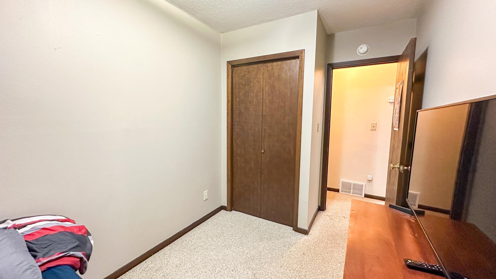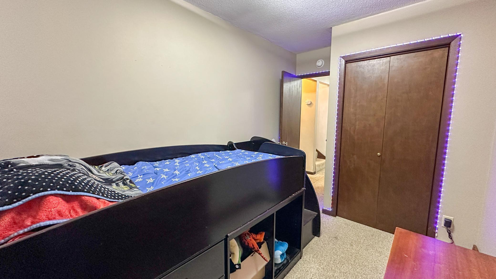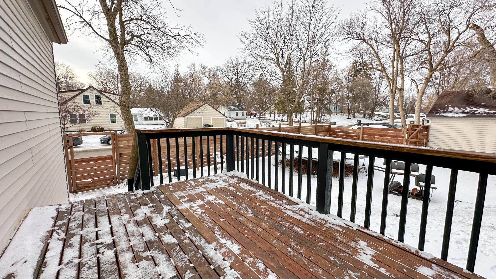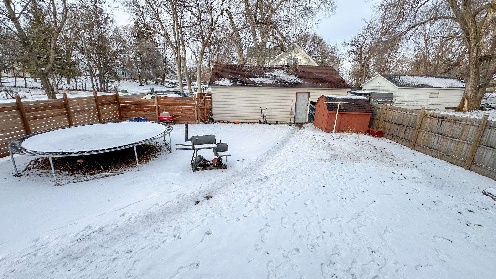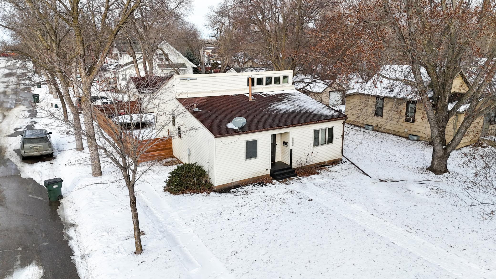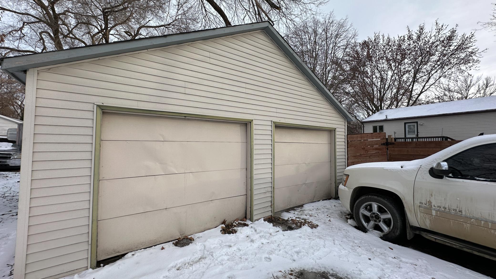
Property Listing
Description
Bright, cheery, move-in ready home! This inviting 4-bed / 2+ bath split-level boasts an open concept floor plan, hardwood floors and modern touches. A vaulted ceiling along with clerestory windows flood the main living areas warm inviting natural light. The open floorplan seamlessly connects the living room, dining, and kitchen areas creating the ideal space for relaxing, socializing and entertaining. The long galley style kitchen and attached informal dining room boast plenty of storage, as well as recently updated stainless steel appliances. The most recent addition, the LG Refrigerator, is an energy rated, french door, top mounted fridge, that creates three different types of craft ice and includes a handy “InstaView’ feature that allows you see into the fridge without having to open the door. The main floor has 2 bedrooms, including a large primary bedroom with deep closets, and a recently remodeled bathroom with a newly tiled stand-up shower. The lower level includes two additional small bedrooms and a large updated full-sized bathroom. Step outside and enjoy the extremely private, wood-fenced yard, with two entrances, small deck, and access to a 32’ x 36’ deep garage with ample room for extra storage, crafts, tools, and workshop area. Perfect for the backyard gardener or DIY enthusiast. Roof and most major mechanicals have been replaced in the last 5-10 years. All appliances come with the house (including garage freezer upon request). FHA/VA/USDA ready. Come check it out!Property Information
Status: Active
Sub Type: ********
List Price: $198,499
MLS#: 6650356
Current Price: $198,499
Address: 1003 Becker Avenue SE, Willmar, MN 56201
City: Willmar
State: MN
Postal Code: 56201
Geo Lat: 45.12172
Geo Lon: -95.031187
Subdivision:
County: Kandiyohi
Property Description
Year Built: 1974
Lot Size SqFt: 7405.2
Gen Tax: 2262
Specials Inst: 0
High School: ********
Square Ft. Source:
Above Grade Finished Area:
Below Grade Finished Area:
Below Grade Unfinished Area:
Total SqFt.: 1664
Style: Array
Total Bedrooms: 4
Total Bathrooms: 3
Total Full Baths: 2
Garage Type:
Garage Stalls: 2
Waterfront:
Property Features
Exterior:
Roof:
Foundation:
Lot Feat/Fld Plain: Array
Interior Amenities:
Inclusions: ********
Exterior Amenities:
Heat System:
Air Conditioning:
Utilities:


