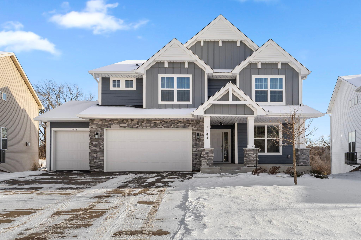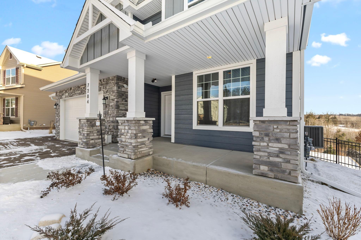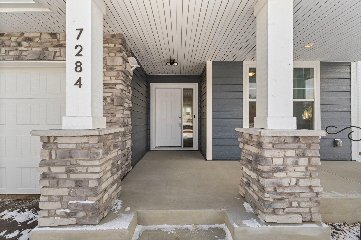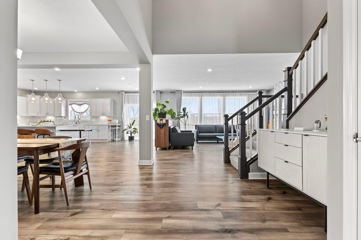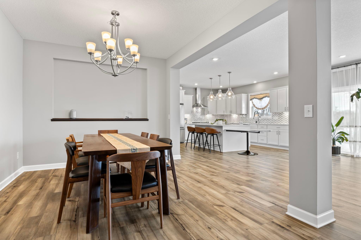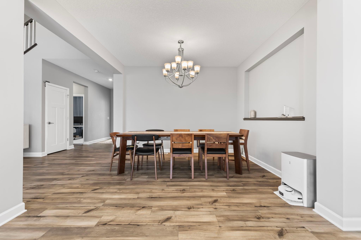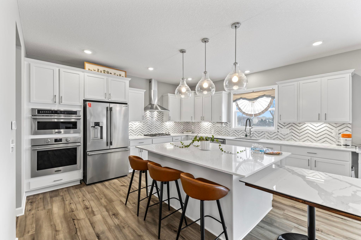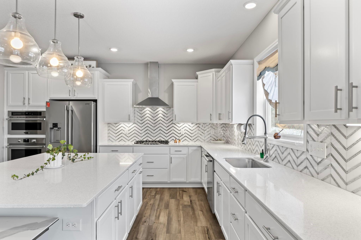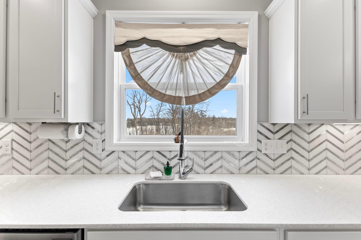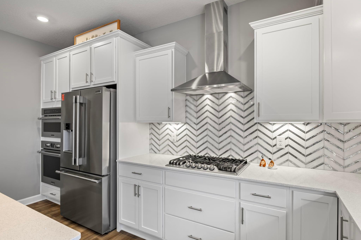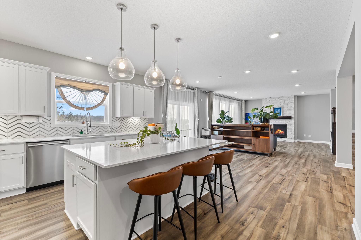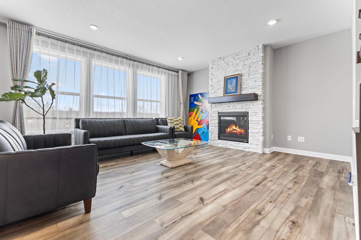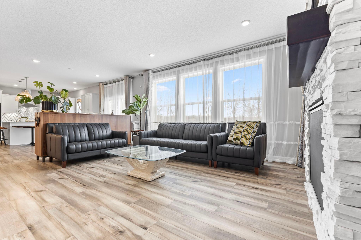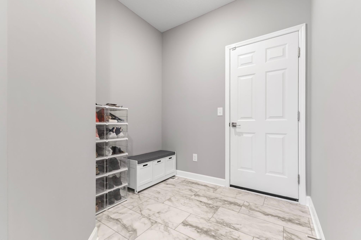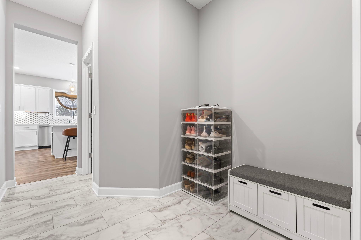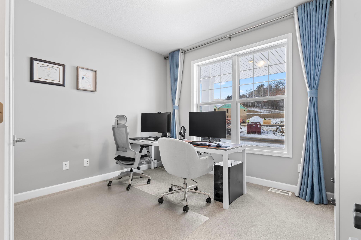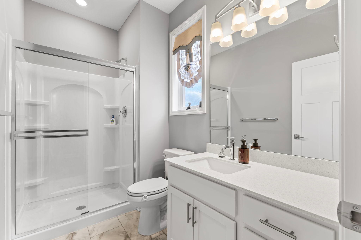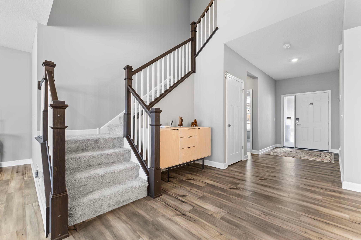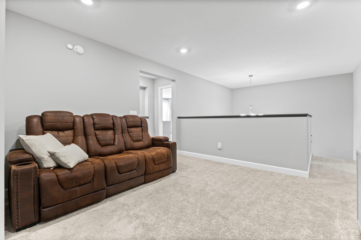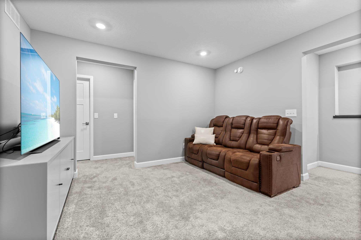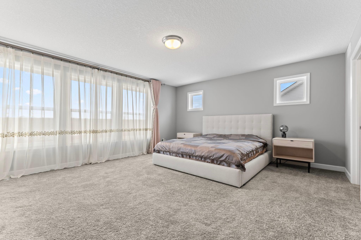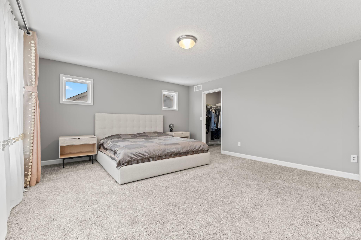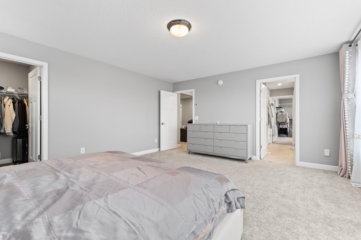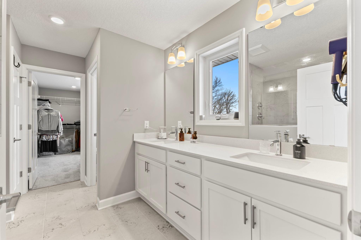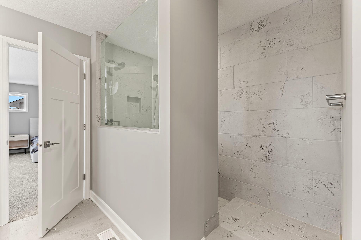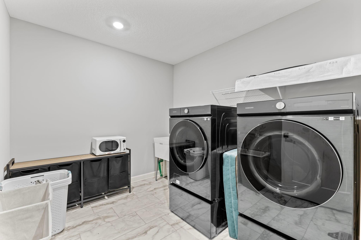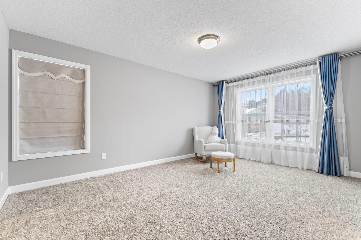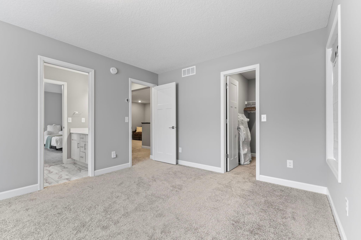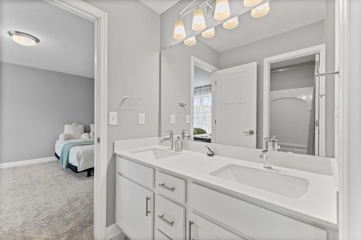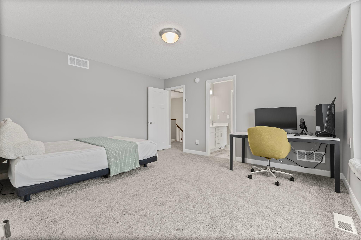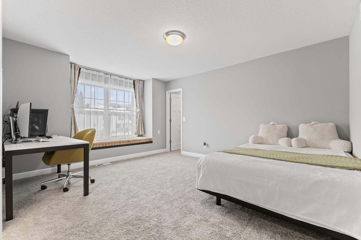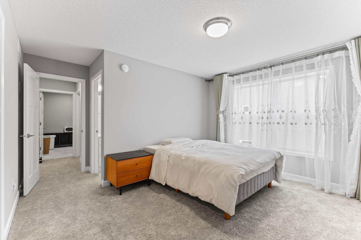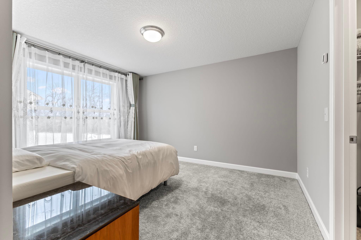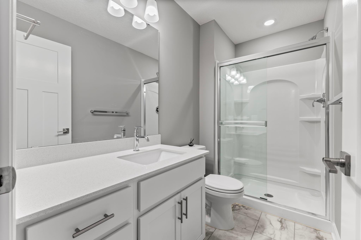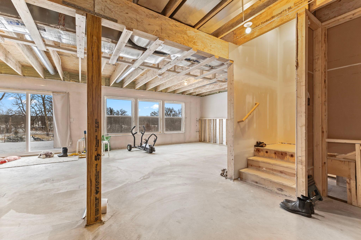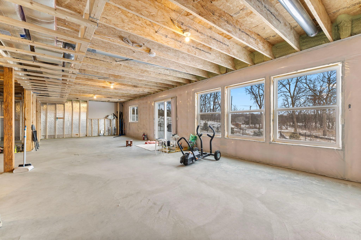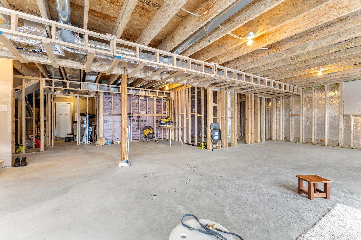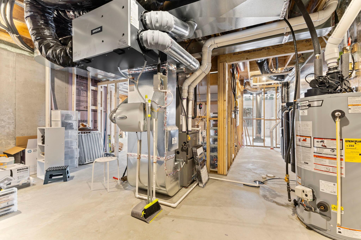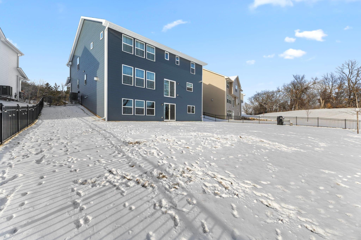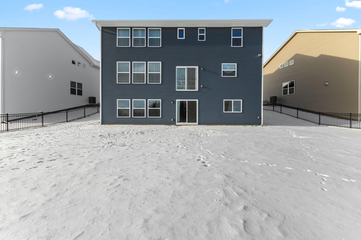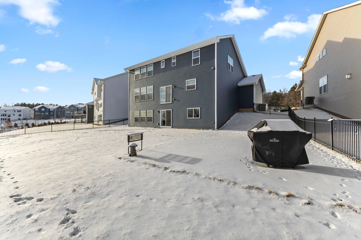
Property Listing
Description
LOCATION, LOCATION, LOCATION! This beautifully updated Washburn floor plan is better than new construction. It offers the perfect blend of comfort, style, and convenience. Boasting a gourmet kitchen that will delight any chef, the space is complemented by a stunning serenity shower in the primary bath, offering a spa-like experience. The fully fenced backyard is an entertainer’s dream, featuring a massive stone paver patio and a unique stepping stone rock bed—ideal for relaxing or hosting gatherings. The main level provides a versatile flex room, perfect for a bedroom or home office, with a convenient 3/4 bath nearby. The open-concept floor plan includes both formal and informal dining spaces, ensuring plenty of room for family and guests. The kitchen is a standout, with abundant counter space, tons of cabinetry, and a large pantry for extra storage. The spacious living room is anchored by a striking stone fireplace, creating a warm and inviting atmosphere. Upstairs, you'll find four generously-sized bedrooms, including a princess suite with its own private 3/4 bath, and a cozy loft area. Each bedroom features a walk-in closet, ensuring ample storage. The primary suite is truly expansive, offering two walk-in closets and extra windows that fill the room with natural light. The ensuite bath is a luxurious retreat, complete with a serene shower for ultimate relaxation. The walk-out lower level is partially finished, providing endless possibilities to customize with additional bedrooms, a full bath, or a flexible room for your needs. This space also includes extra storage and a large family room. The large, flat backyard offers a safe and private space for outdoor activities. Electric Vehicle Charging Port in the Garage, Ring Security System (cameras, lights etc), whole house water filtration & RO System, Ceiling to floor Custom Curtains & Sheer, Smart AI Washer/Dryer on Floor Pedestals, 6" Gutters, this home truly has it all—don't miss your chance to make it youProperty Information
Status: Active
Sub Type: ********
List Price: $799,900
MLS#: 6649331
Current Price: $799,900
Address: 7284 Auburn Lane, Inver Grove Heights, MN 55077
City: Inver Grove Heights
State: MN
Postal Code: 55077
Geo Lat: 44.843609
Geo Lon: -93.086148
Subdivision: Highlands At Settlers Ridge
County: Dakota
Property Description
Year Built: 2023
Lot Size SqFt: 10018.8
Gen Tax: 2274
Specials Inst: 0
High School: ********
Square Ft. Source:
Above Grade Finished Area:
Below Grade Finished Area:
Below Grade Unfinished Area:
Total SqFt.: 4796
Style: Array
Total Bedrooms: 4
Total Bathrooms: 4
Total Full Baths: 1
Garage Type:
Garage Stalls: 3
Waterfront:
Property Features
Exterior:
Roof:
Foundation:
Lot Feat/Fld Plain:
Interior Amenities:
Inclusions: ********
Exterior Amenities:
Heat System:
Air Conditioning:
Utilities:


