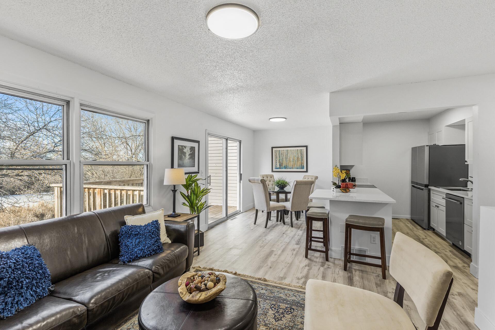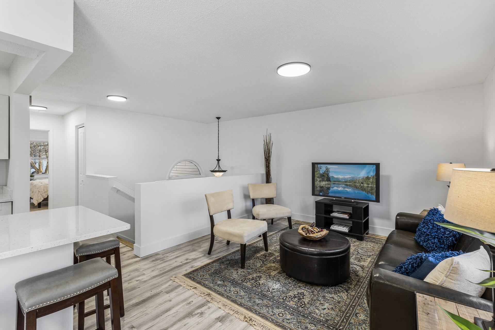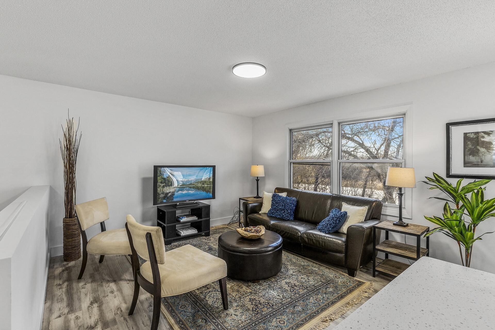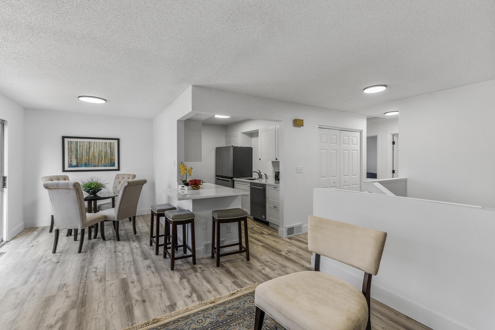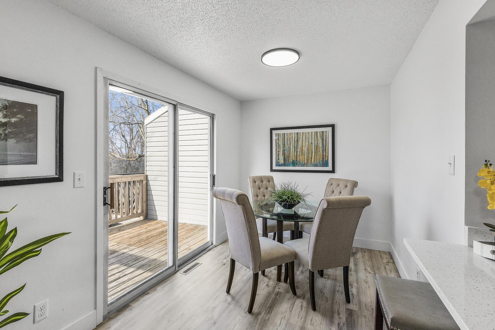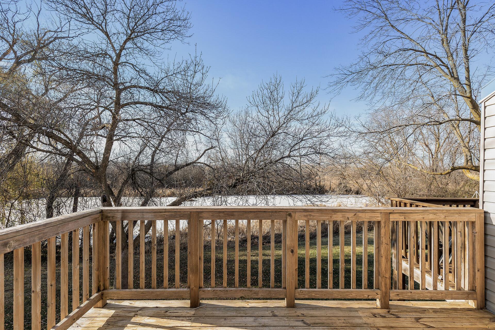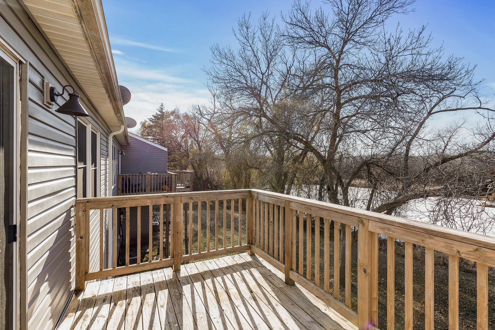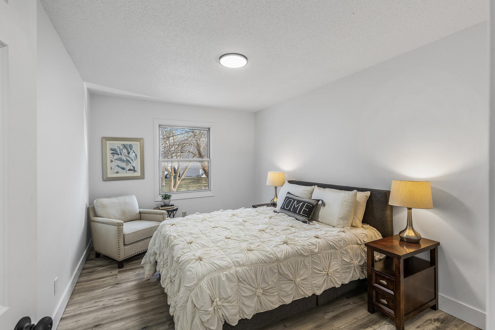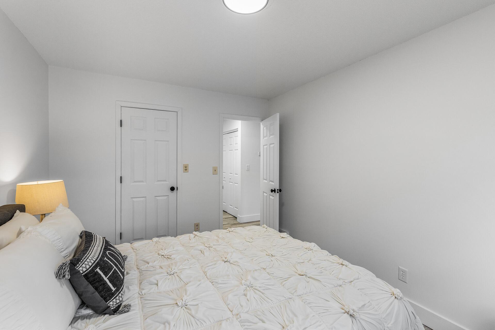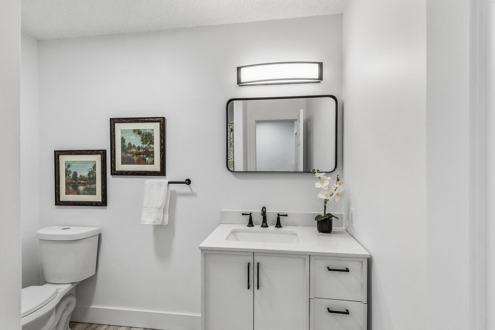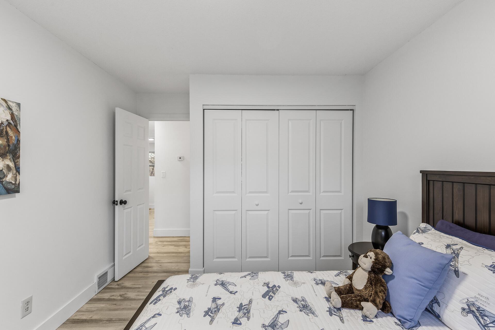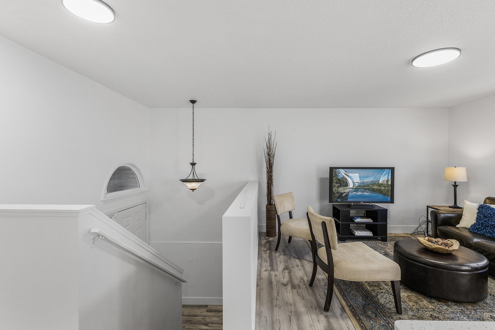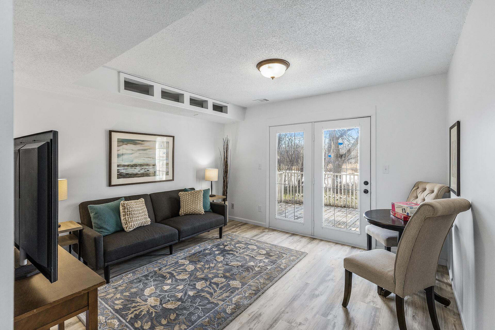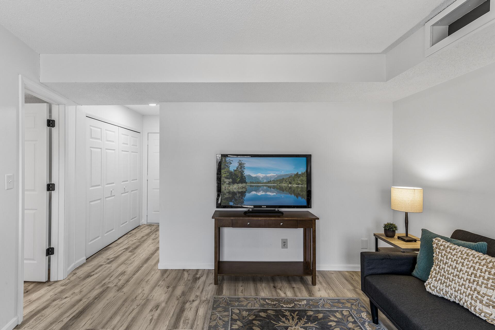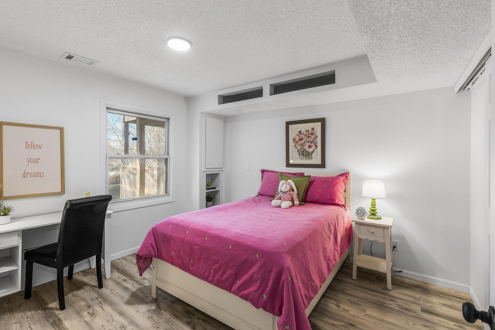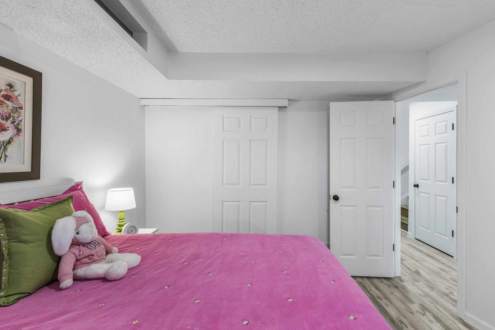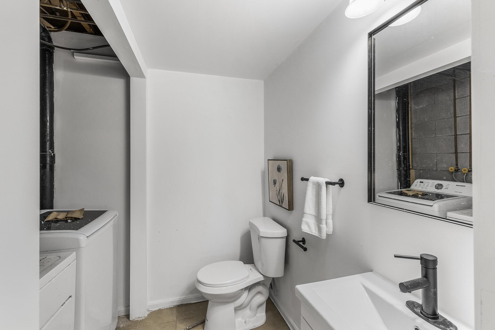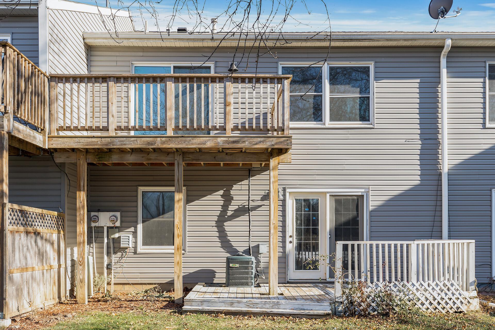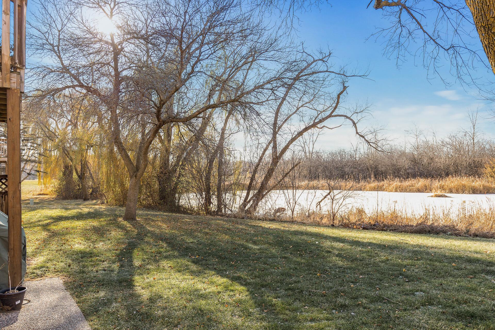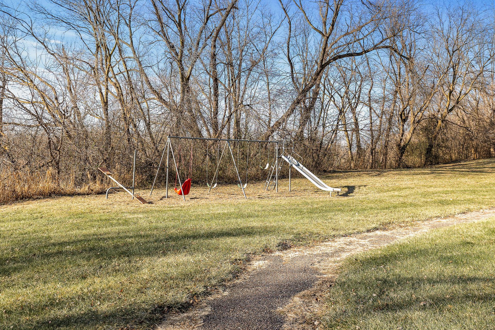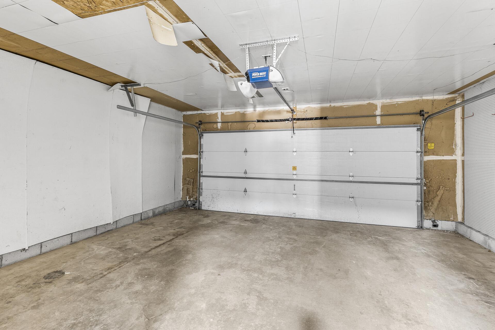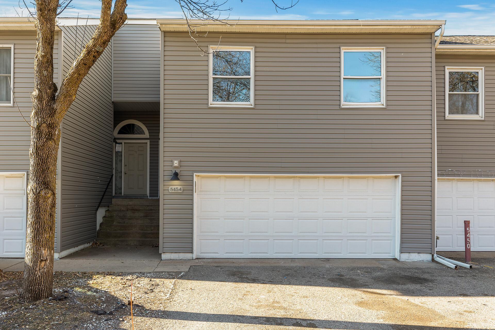
Property Listing
Description
Fully renovated townhome with private wetland views! Now is the time to embrace maintenance free living in this beautiful and spacious home. Step inside and you’ll immediately notice the fantastic renovation from top to bottom. With LVP flooring throughout, you’ll love the modern look while enjoying the durability and easy maintenance. The open floor plan includes the kitchen with brand new cabinetry, high-quality countertops, and stainless steel appliances. Whether you’re preparing a weekday meal or hosting a gathering, this kitchen’s layout and amenities make it a joy to use. With two bedrooms up and one bedroom down, there is plenty of room for family, guests, or an in-home office. You’ll also enjoy living space upstairs as well as downstairs in the family room. Every wall has been painted in a neutral palette, complementing the updated lighting throughout to create a warm, inviting atmosphere. One of the standout features of this townhome is its dual decks, offering both upper and lower outdoor spaces that face a private wetland area. With newer exterior updates including a roof replaced and fresh siding in 2024, you can enjoy peace of mind in a home that has been thoroughly refreshed. With the location, style and new finishes you are looking for, now is the time to make this home yours!Property Information
Status: Active
Sub Type: ********
List Price: $250,000
MLS#: 6648699
Current Price: $250,000
Address: 5454 Egan Drive, Savage, MN 55378
City: Savage
State: MN
Postal Code: 55378
Geo Lat: 44.747585
Geo Lon: -93.347722
Subdivision: Wildwood Estates 1st Add
County: Scott
Property Description
Year Built: 1984
Lot Size SqFt: 1306.8
Gen Tax: 2164
Specials Inst: 27
High School: ********
Square Ft. Source:
Above Grade Finished Area:
Below Grade Finished Area:
Below Grade Unfinished Area:
Total SqFt.: 1502
Style: Array
Total Bedrooms: 3
Total Bathrooms: 2
Total Full Baths: 1
Garage Type:
Garage Stalls: 2
Waterfront:
Property Features
Exterior:
Roof:
Foundation:
Lot Feat/Fld Plain: Array
Interior Amenities:
Inclusions: ********
Exterior Amenities:
Heat System:
Air Conditioning:
Utilities:


