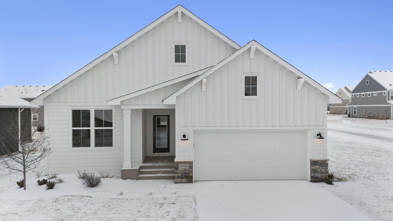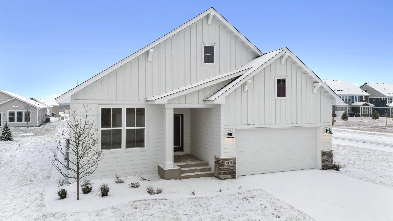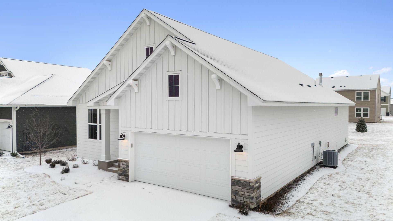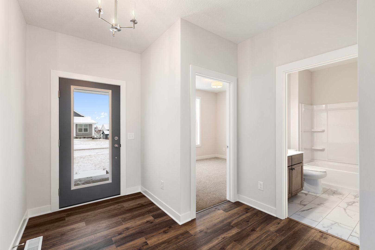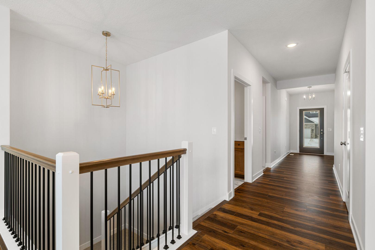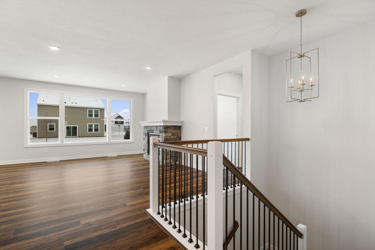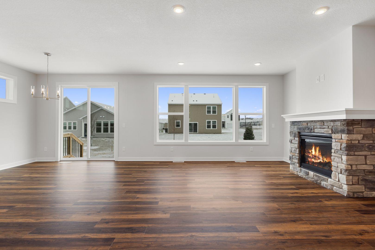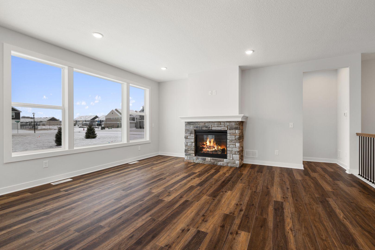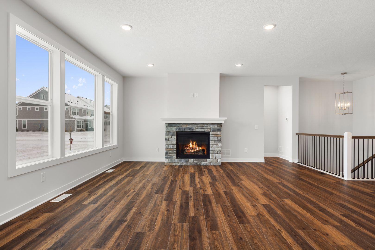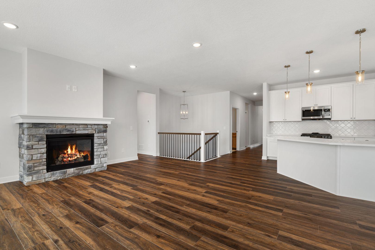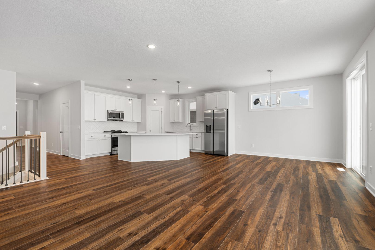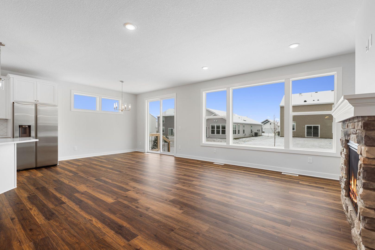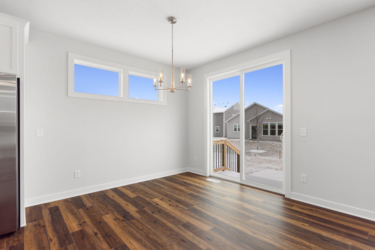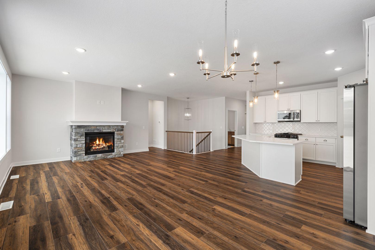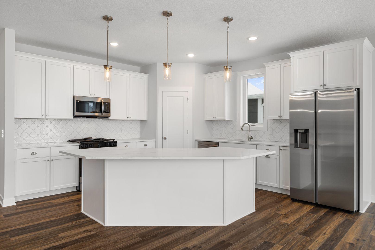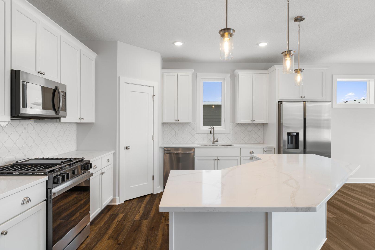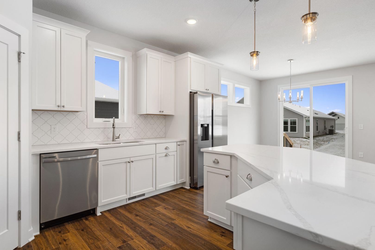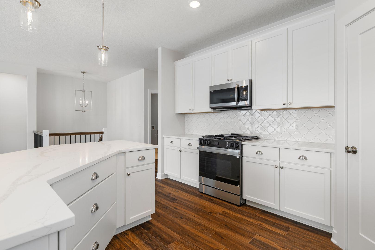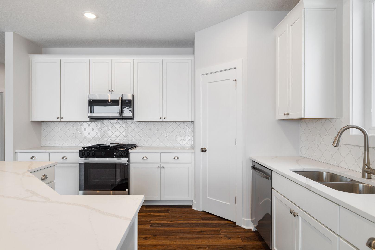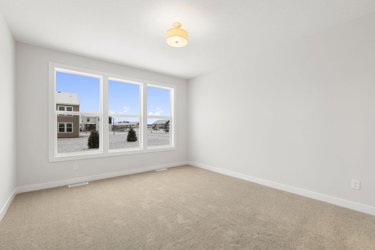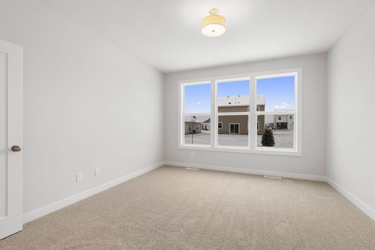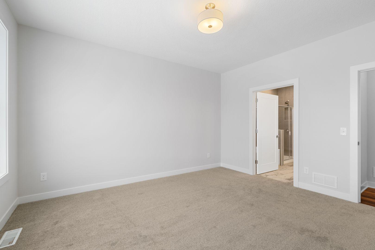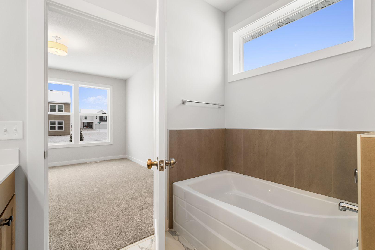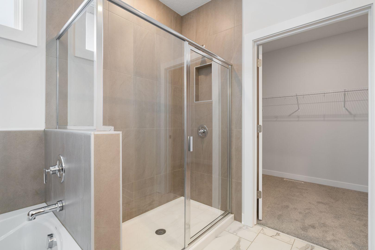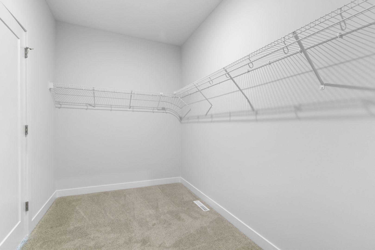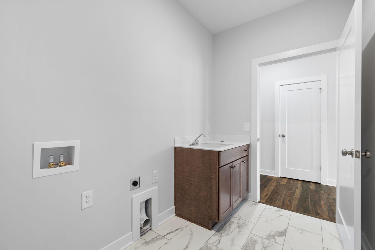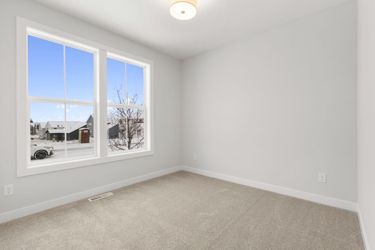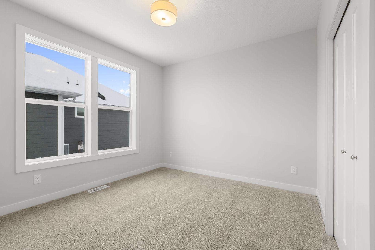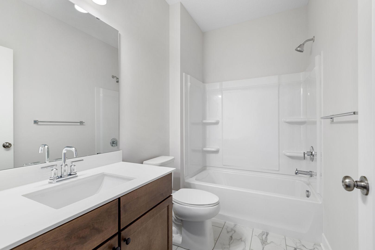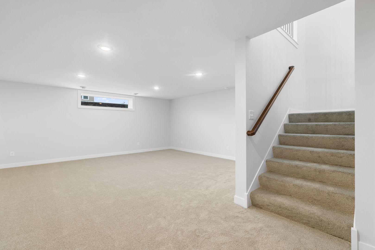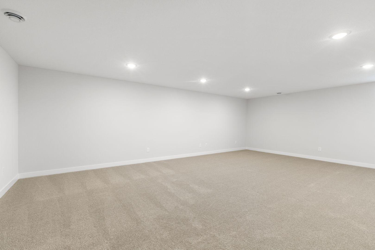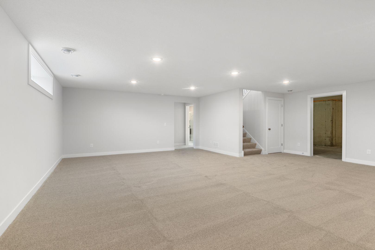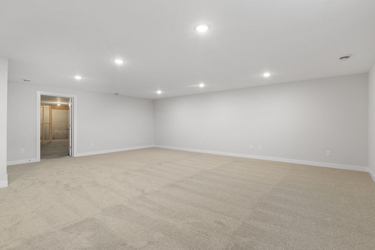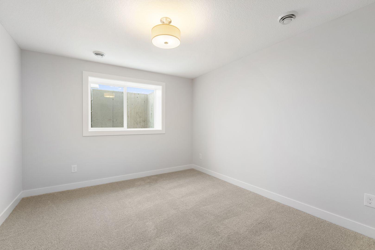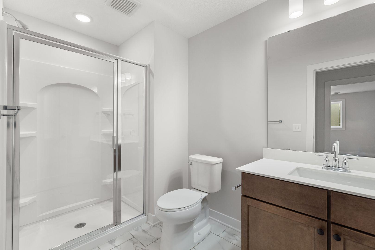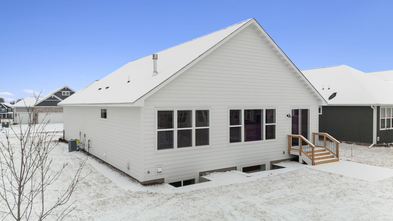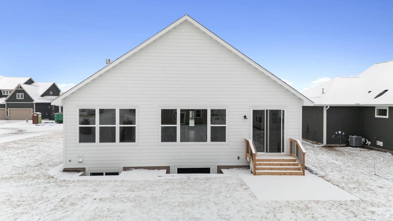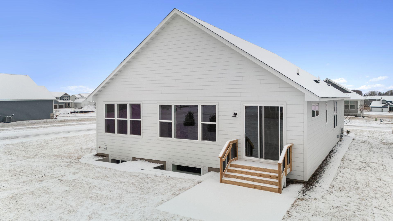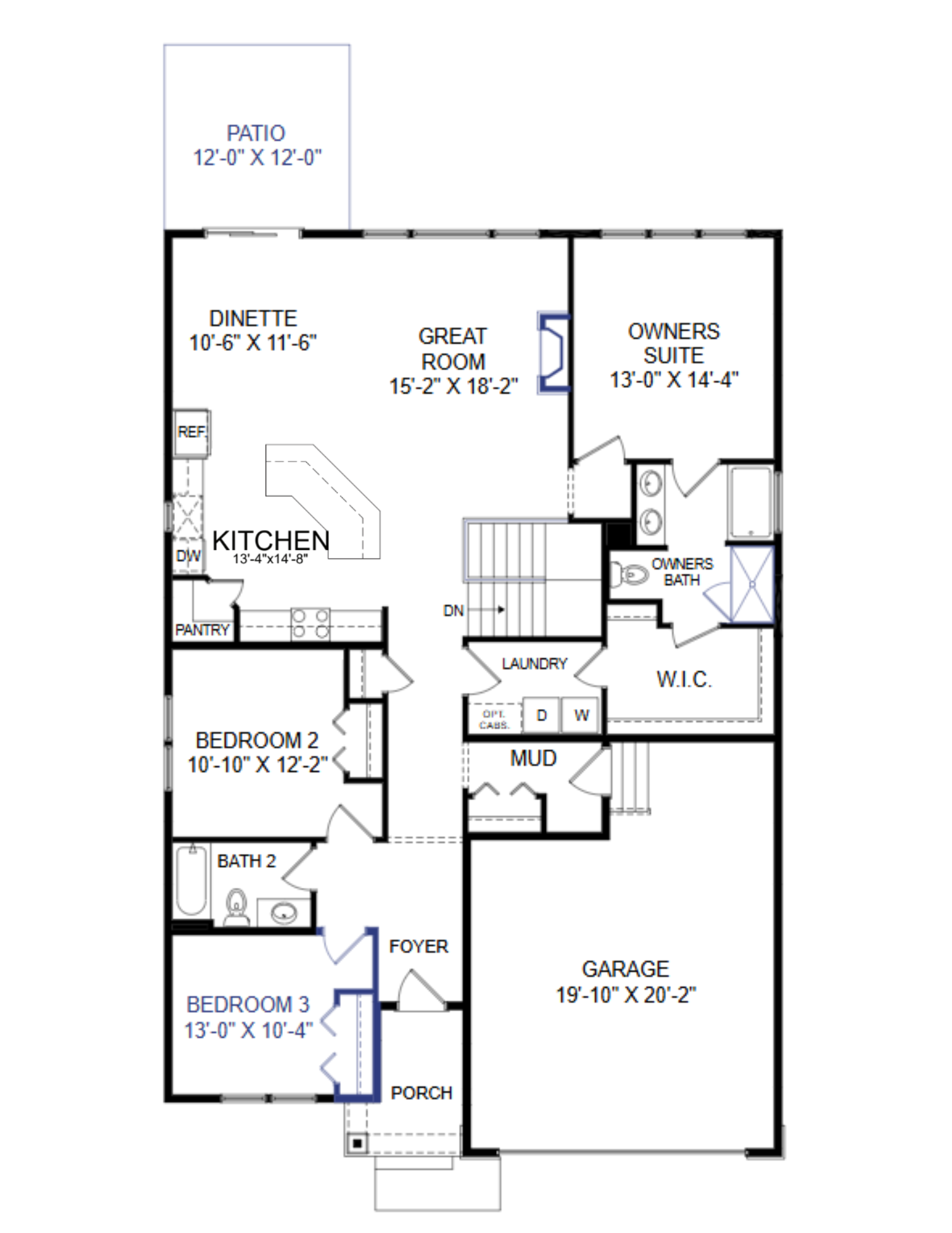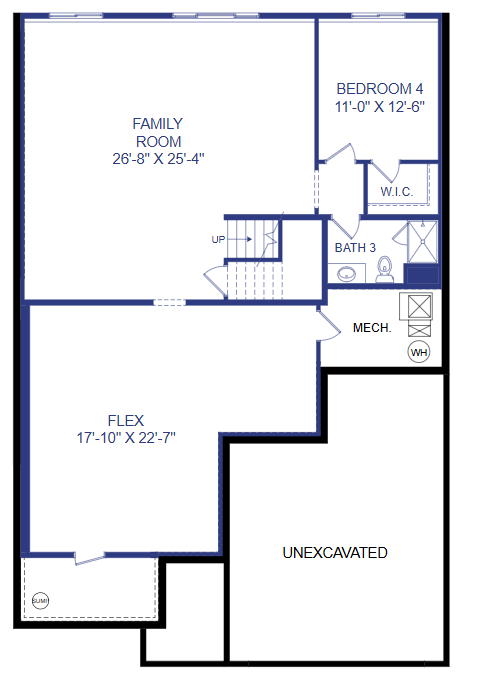
Property Listing
Description
$56,000 BUILDER INCENTIVE APPLIED AS PRICE REDUCTION! Brand New, Move-In Ready New Construction! — This stunning one-level living Riley floor plan with a FINISHED basement offers 4 bedrooms and 3 bathrooms, providing ample space for comfort and convenience. Enjoy 3 bedrooms on the main floor and an additional bedroom in the livable basement. The spacious kitchen features a HUGE center island, upgraded quartz countertops, stylish backsplash, and beautiful maple cabinetry with soft-close doors and drawers. The primary suite includes a spa-like bath with a full height tiled shower and soaker tub connected seamlessly to the massive walk-in closet. A cozy gas stone fireplace adds warmth and charm to the great room that is flooded with natural light from the oversized windows, making it ideal for both relaxation and gatherings. The finished lower level adds a 4th bedroom and an additional bathroom, along with a HUGE living space that’s perfect for a family room or recreational room. Step outside to enjoy the private PATIO in the backyard, perfect for outdoor living. With 9-foot ceilings, extra-wide staircases and hallways, and upgraded flooring flowing seamlessly throughout the home, this home is ready to welcome you. This better-built home continues to impress with 2 zone HVAC, irrigation, landscaping and 4 sides James Hardie cement siding all included—don’t miss the chance to make it yours!Property Information
Status: Active
Sub Type: ********
List Price: $659,900
MLS#: 6648537
Current Price: $659,900
Address: 10106 Arrowwood Trail, Saint Paul, MN 55129
City: Saint Paul
State: MN
Postal Code: 55129
Geo Lat: 44.878131
Geo Lon: -92.898404
Subdivision: Briarcroft Of Woodbury Second Add
County: Washington
Property Description
Year Built: 2024
Lot Size SqFt: 9147.6
Gen Tax: 2568
Specials Inst: 0
High School: ********
Square Ft. Source:
Above Grade Finished Area:
Below Grade Finished Area:
Below Grade Unfinished Area:
Total SqFt.: 3496
Style: Array
Total Bedrooms: 4
Total Bathrooms: 3
Total Full Baths: 1
Garage Type:
Garage Stalls: 2
Waterfront:
Property Features
Exterior:
Roof:
Foundation:
Lot Feat/Fld Plain: Array
Interior Amenities:
Inclusions: ********
Exterior Amenities:
Heat System:
Air Conditioning:
Utilities:


