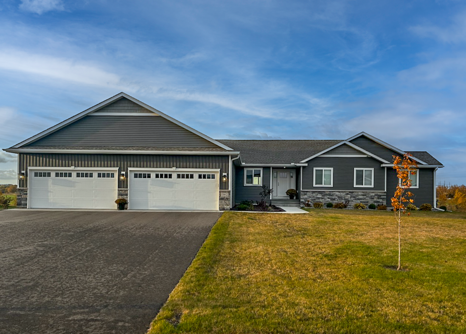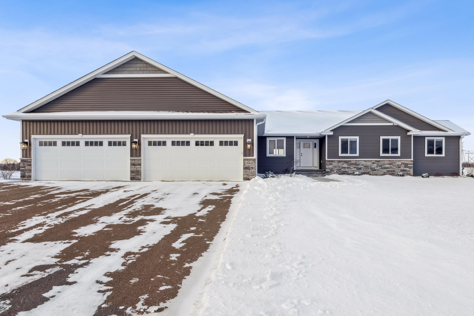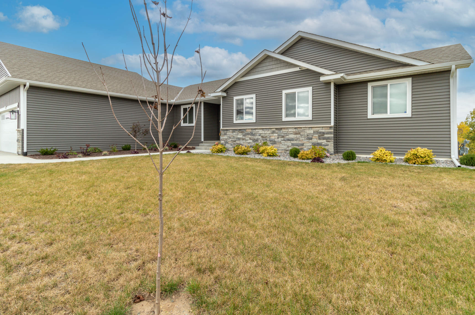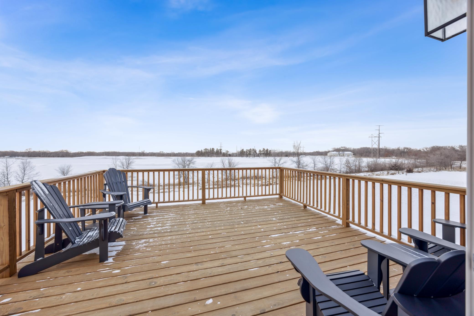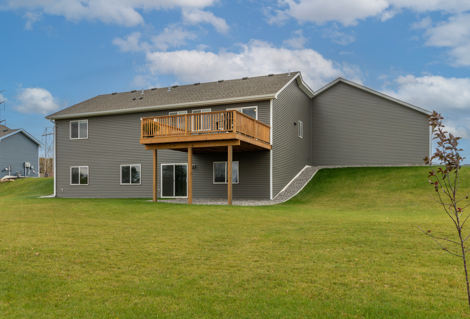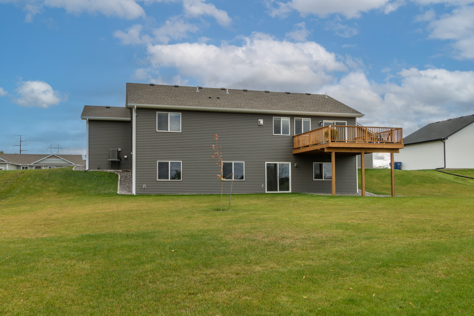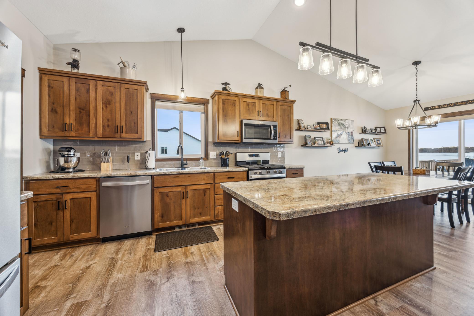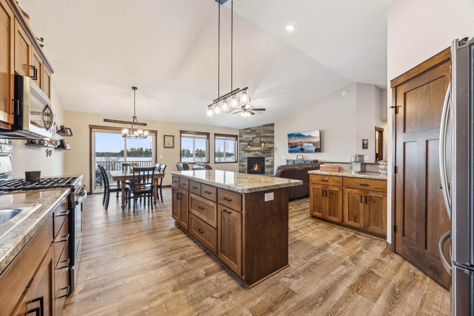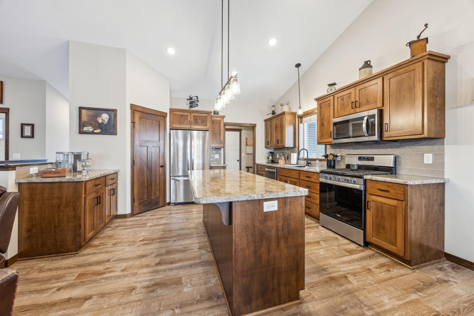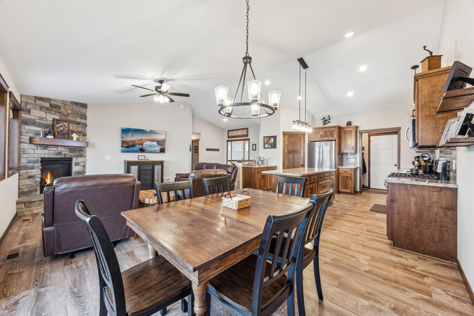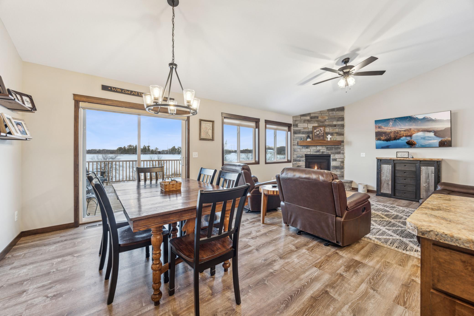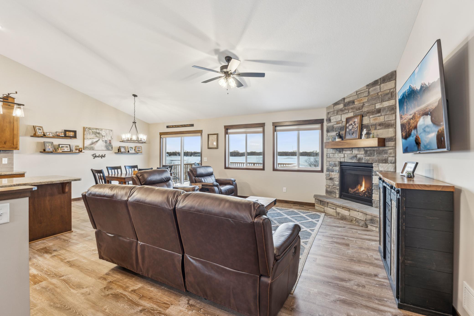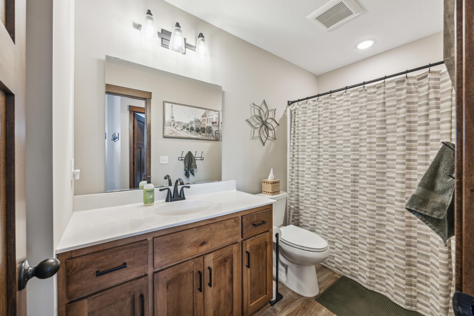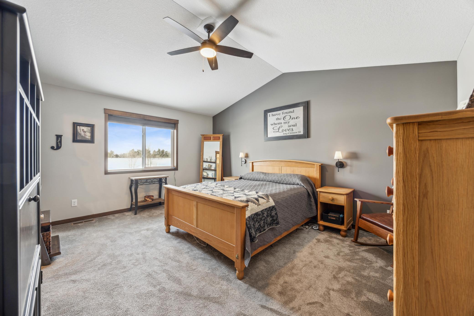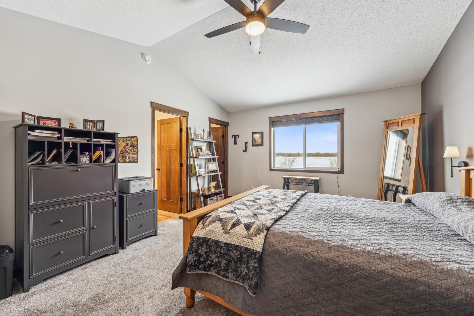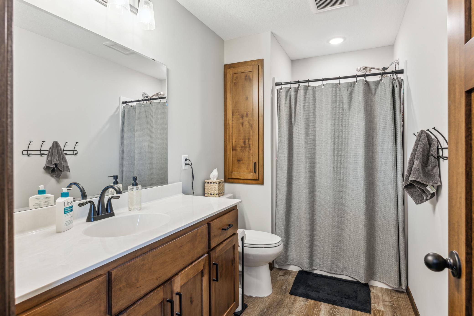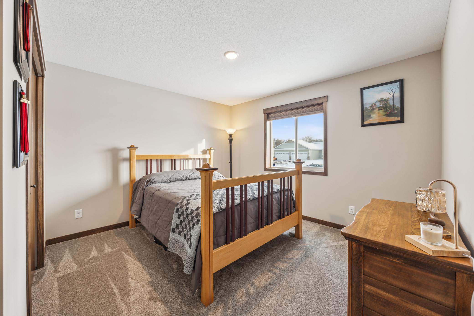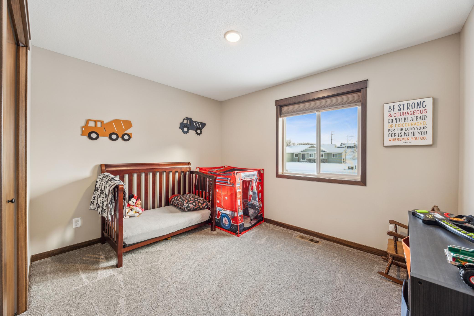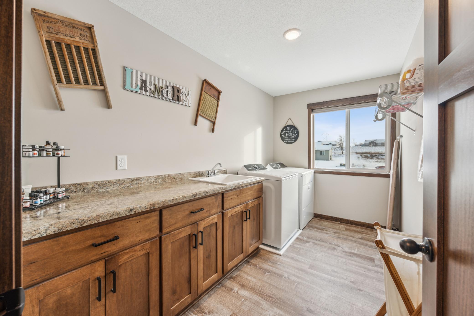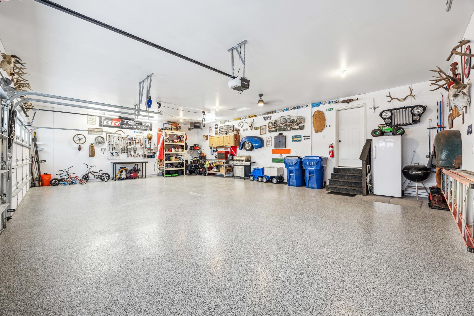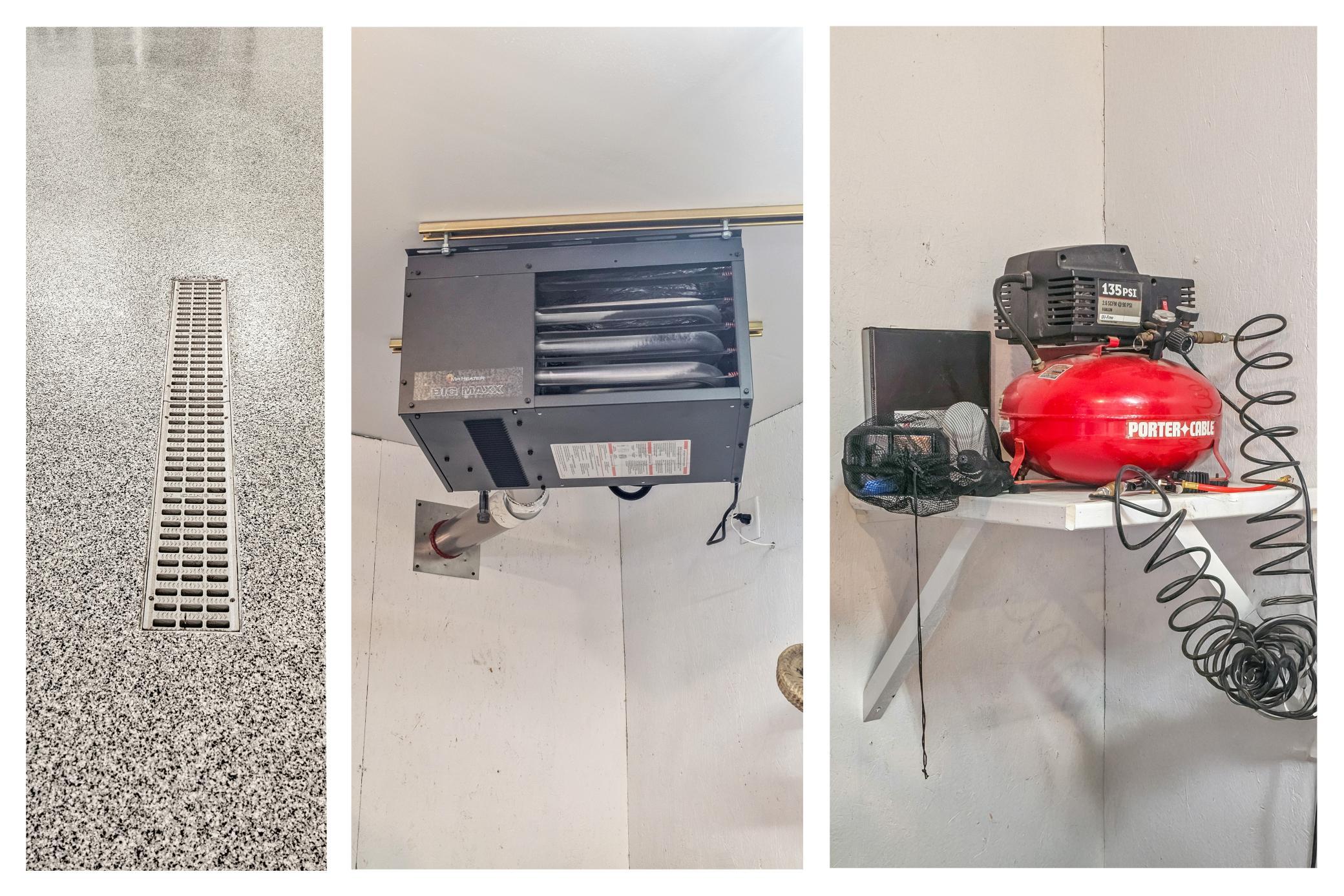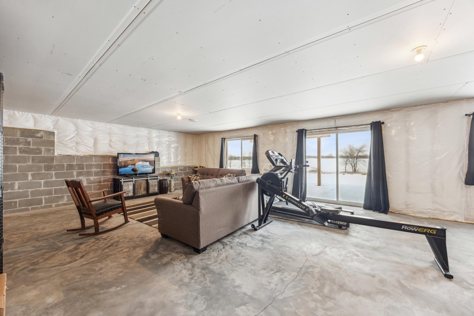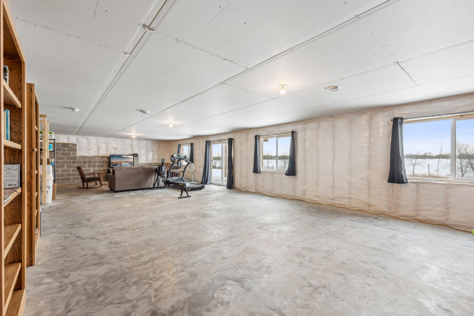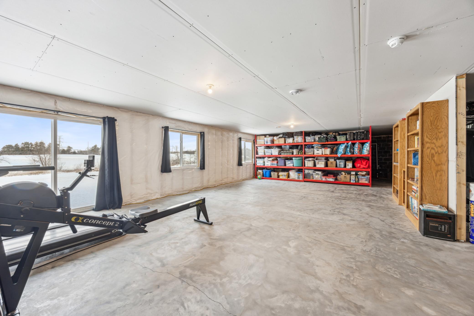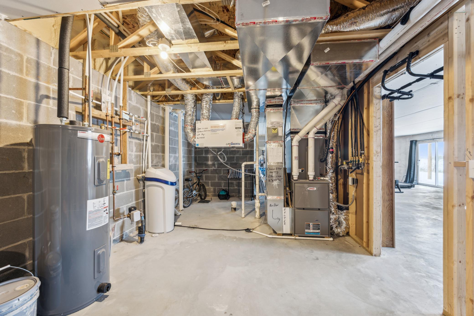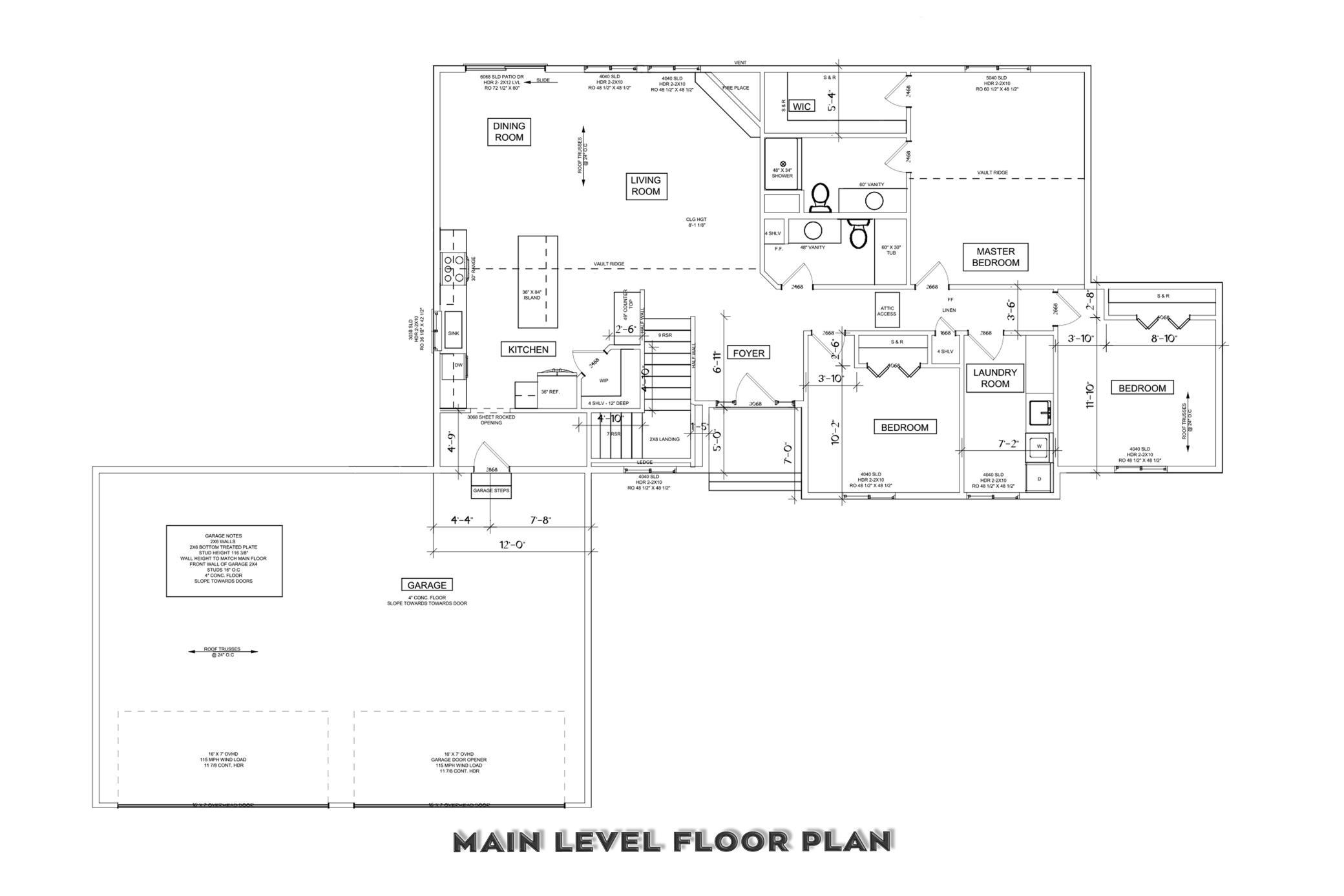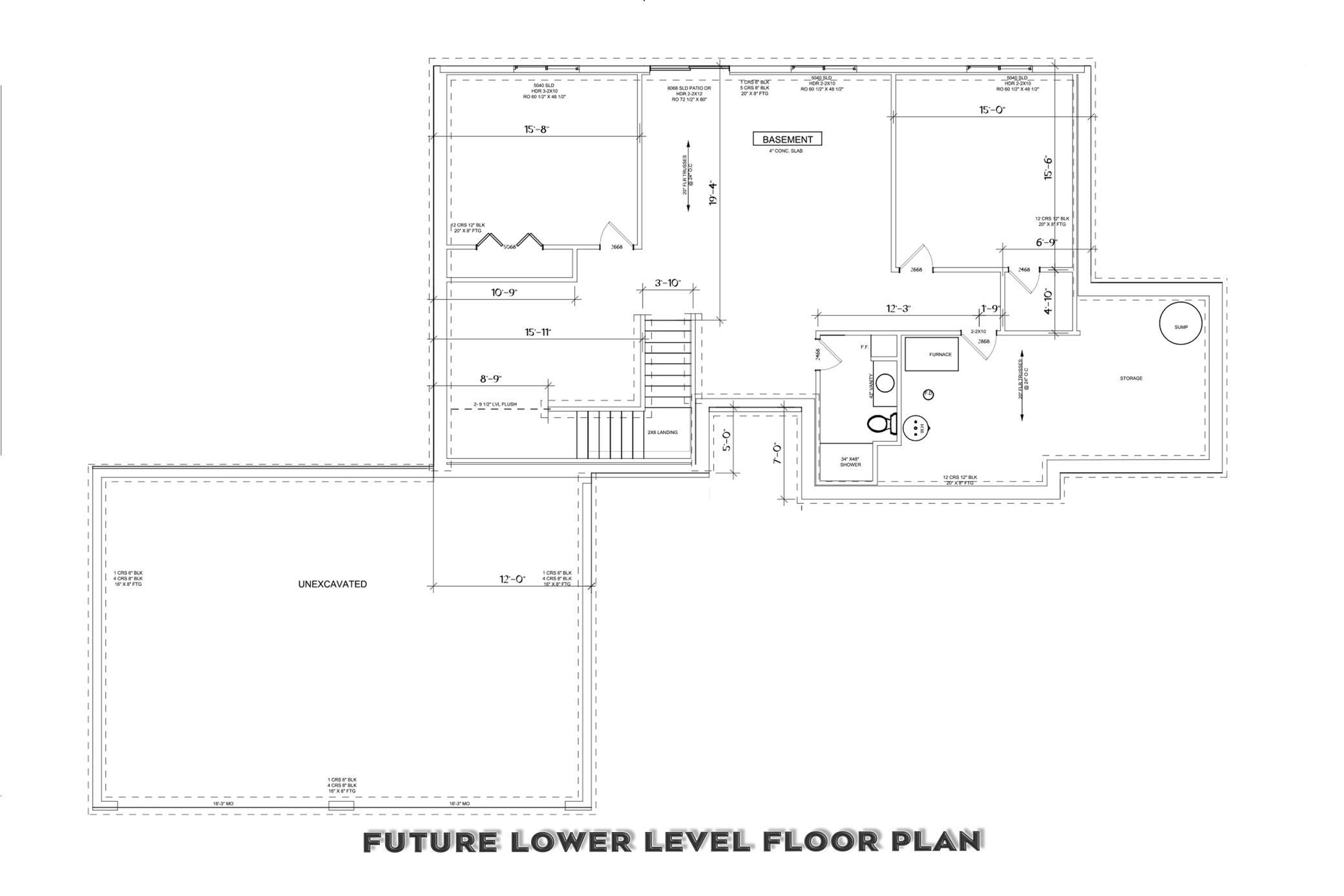
Property Listing
Description
Enjoy a beautifully maintained yard with this 3-bedroom, 2-bathroom walkout home, situated on a generous 0.49-acre lot overlooking the 9th and 10th holes of the Territory Golf Course. This property combines tranquility, space, and convenience. The well-designed layout features a cozy fireplace, perfect for relaxing evenings. The kitchen is thoughtfully designed, featuring custom maple cabinets, a large center island, a walk-in pantry, a gas range, and stainless-steel appliances. All three bedrooms are conveniently located on the main floor, including the spacious primary suite, which boasts an ensuite bath and a walk-in closet. The main floor also includes a laundry room and two additional bedrooms, offering ample space for family or guests. The lower level offers endless potential for expanding your living space, whether you envision adding two bedrooms, a family room, an office, or an exercise room. The future bathroom is already plumbed, making customization even more convenient. This home provides plenty of flexibility to suit any lifestyle. Host outdoor gatherings on the spacious 16’x16’ deck or step through the walkout patio door onto your beautifully irrigated lawn. Take advantage of the impressive 988 SF, 4-car garage for all your workshop and storage needs. This finished, heated garage features an epoxy floor and a floor drain, adding both practicality and polish. This home seamlessly combines charm and functionality, offering the perfect blend of comfort and stunning golf course views.Property Information
Status: Active
Sub Type: ********
List Price: $499,900
MLS#: 6648020
Current Price: $499,900
Address: 5962 Rub Of The Green Street, Saint Cloud, MN 56304
City: Saint Cloud
State: MN
Postal Code: 56304
Geo Lat: 45.564162
Geo Lon: -94.039221
Subdivision: Fairways 5th Add
County: Benton
Property Description
Year Built: 2023
Lot Size SqFt: 21344.4
Gen Tax: 184
Specials Inst: 0
High School: ********
Square Ft. Source:
Above Grade Finished Area:
Below Grade Finished Area:
Below Grade Unfinished Area:
Total SqFt.: 3356
Style: Array
Total Bedrooms: 3
Total Bathrooms: 2
Total Full Baths: 1
Garage Type:
Garage Stalls: 4
Waterfront:
Property Features
Exterior:
Roof:
Foundation:
Lot Feat/Fld Plain: Array
Interior Amenities:
Inclusions: ********
Exterior Amenities:
Heat System:
Air Conditioning:
Utilities:


