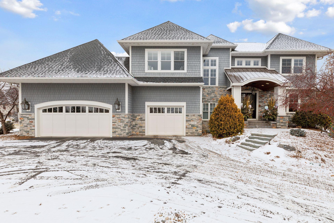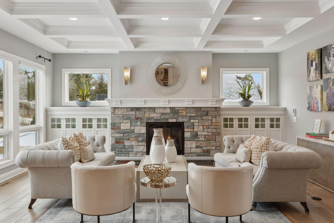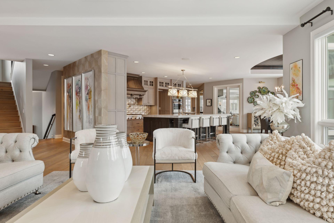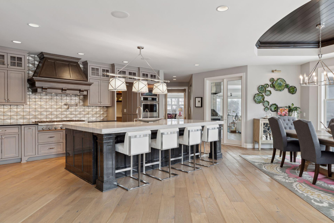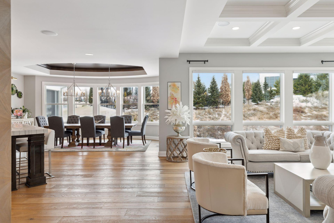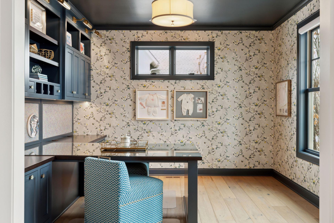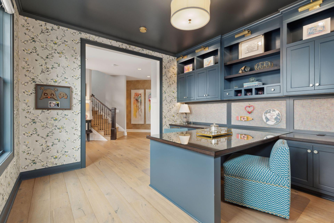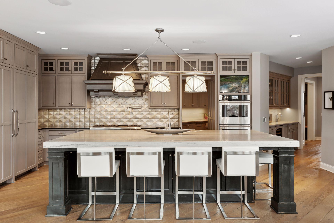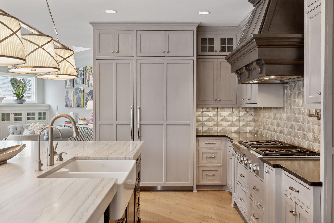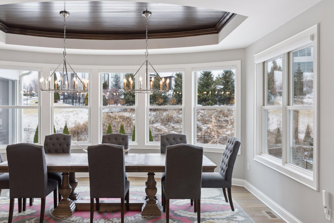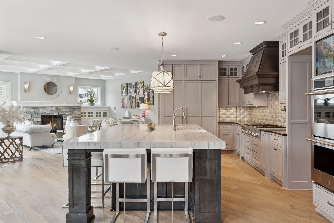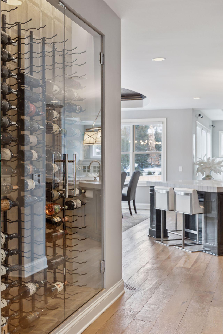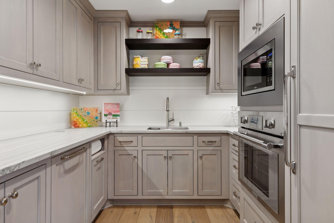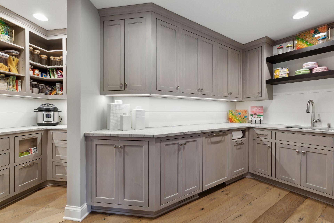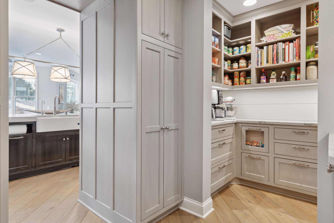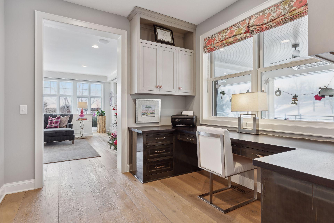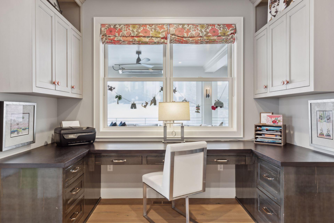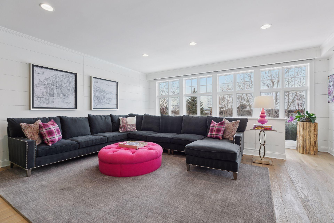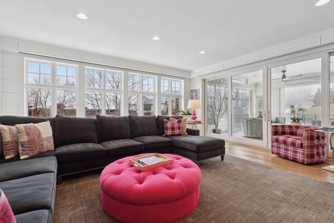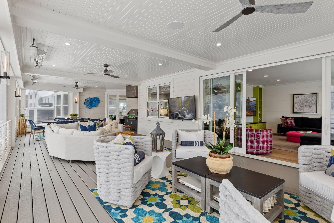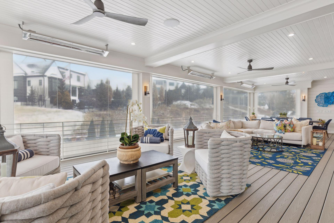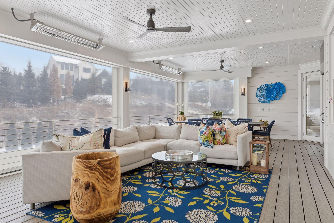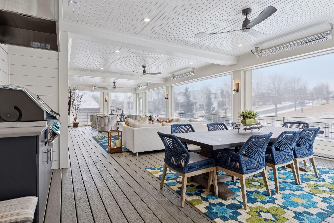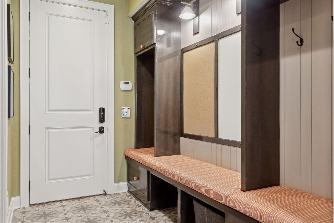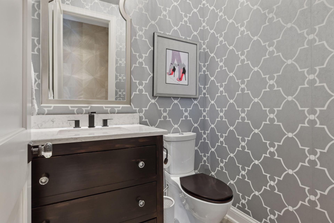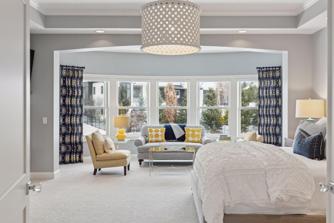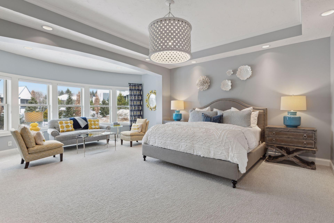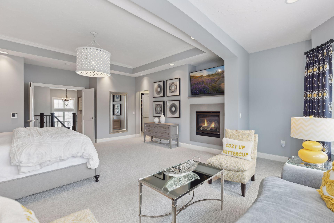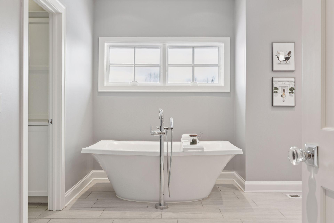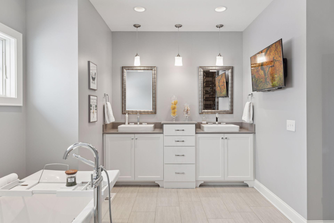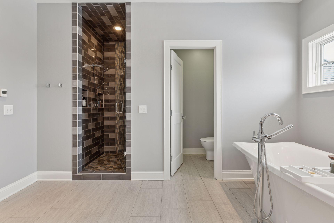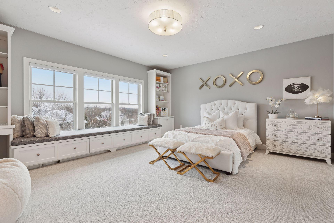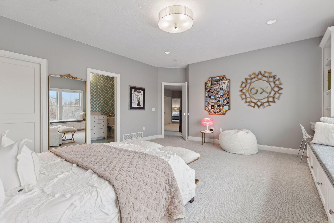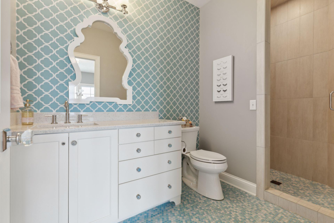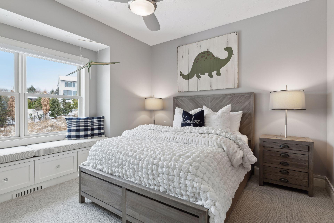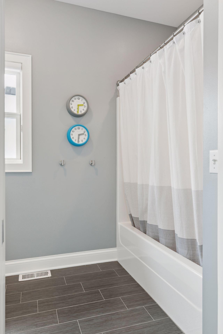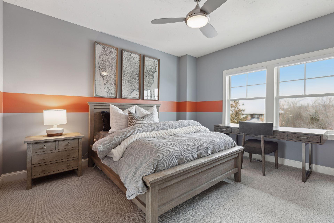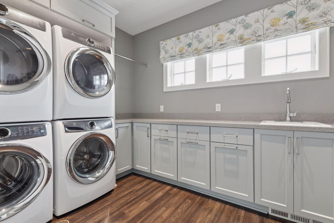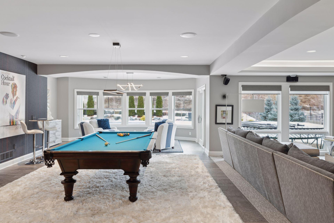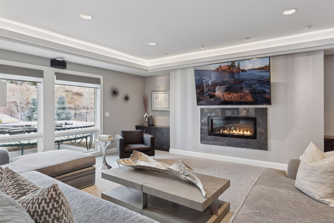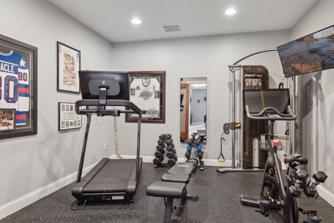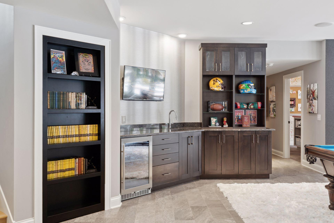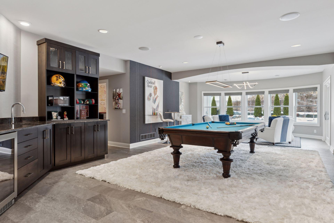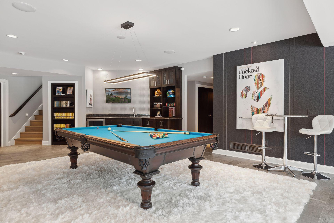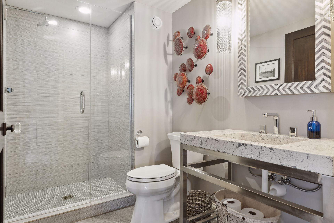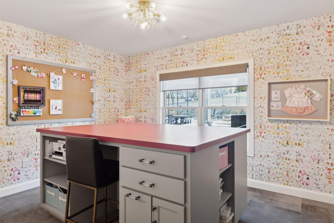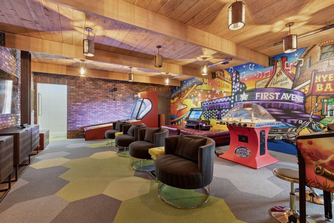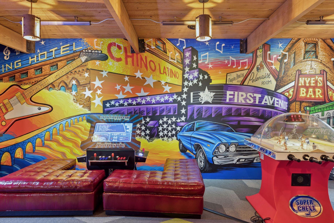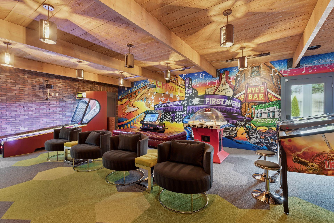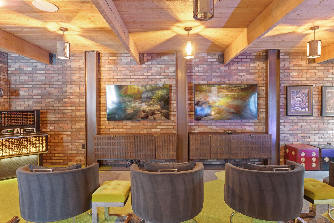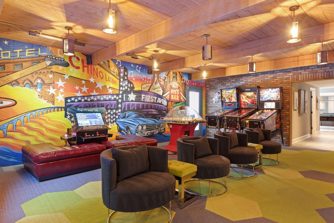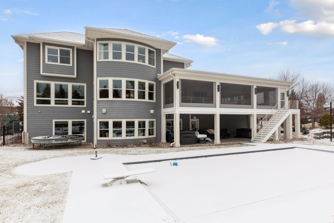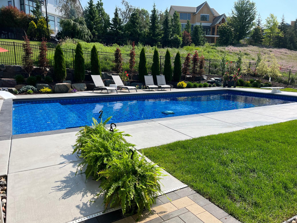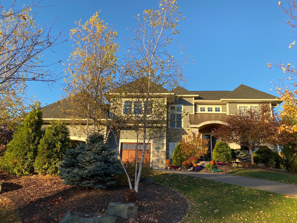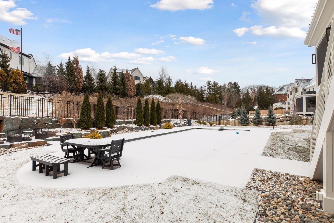
Property Listing
Description
Nestled in the highly sought-after Parkwood Knolls neighborhood, this stunning residence was expertly remodeled in 2019 by a renowned local designer. Every detail of the home exudes luxury and sophistication, with custom finishes and an open-concept design that creates a harmonious blend of style and functionality. The chef’s kitchen is a true showstopper, featuring high-end appliances, custom cabinetry, and a large island ideal for both casual dining and entertaining. The expansive living and dining areas are bathed in natural light, offering a seamless flow that’s perfect for gatherings of any size. Designed with relaxation and entertaining in mind, the backyard is a private oasis, complete with a beautifully landscaped pool (installed in 2021). A three-season porch, game room, billiards room, wet bar, exercise room, and family room offer versatile spaces for year-round enjoyment. The luxurious primary suite is a peaceful retreat, featuring dual walk-in closets and a spa-inspired ensuite with a freestanding jetted tub and rain shower. Smart home technology, a three-car garage, and a full security system provide ultimate convenience and peace of mind. This home combines seclusion with easy access to premier dining, shopping, and entertainment, offering a rare opportunity to experience the pinnacle of comfort, style, and luxury. You will feel comfortable the moment you walk in. Contact us today for a private showing of this exceptional property.Property Information
Status: Active
Sub Type: ********
List Price: $3,495,000
MLS#: 6647963
Current Price: $3,495,000
Address: 5145 Kelsey Terrace, Minneapolis, MN 55436
City: Minneapolis
State: MN
Postal Code: 55436
Geo Lat: 44.909059
Geo Lon: -93.394196
Subdivision: Parkwood Knolls 27th Add
County: Hennepin
Property Description
Year Built: 2013
Lot Size SqFt: 23086.8
Gen Tax: 26353
Specials Inst: 0
High School: ********
Square Ft. Source:
Above Grade Finished Area:
Below Grade Finished Area:
Below Grade Unfinished Area:
Total SqFt.: 7267
Style: Array
Total Bedrooms: 5
Total Bathrooms: 5
Total Full Baths: 2
Garage Type:
Garage Stalls: 3
Waterfront:
Property Features
Exterior:
Roof:
Foundation:
Lot Feat/Fld Plain: Array
Interior Amenities:
Inclusions: ********
Exterior Amenities:
Heat System:
Air Conditioning:
Utilities:


