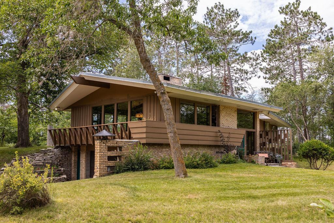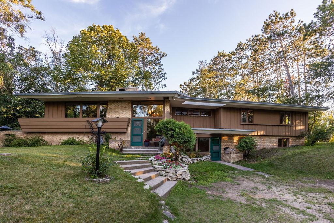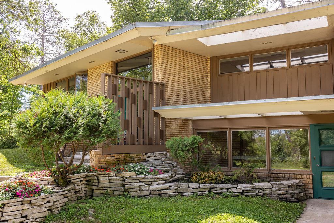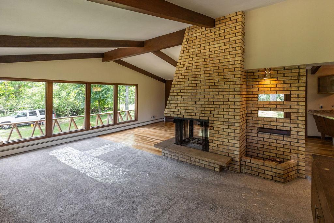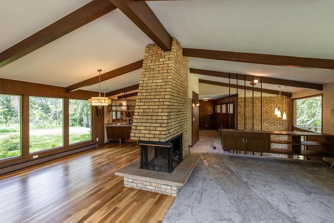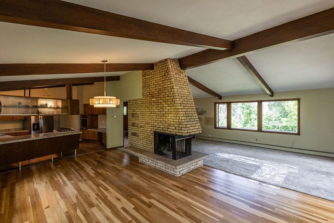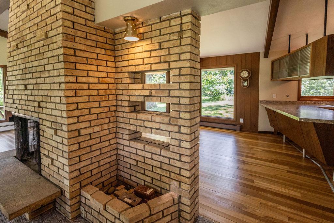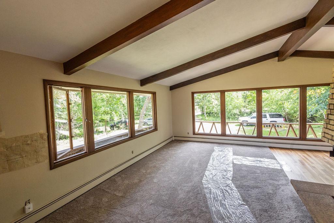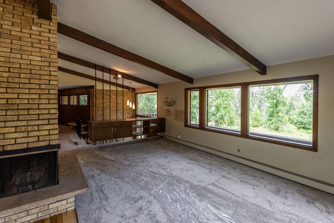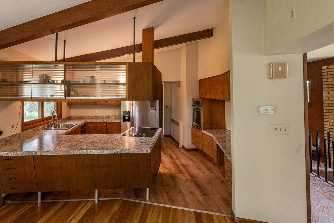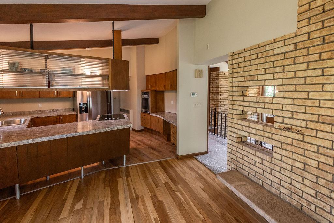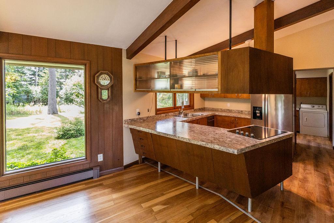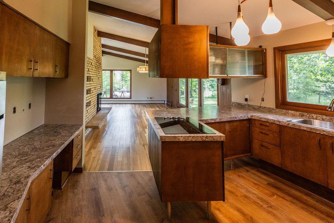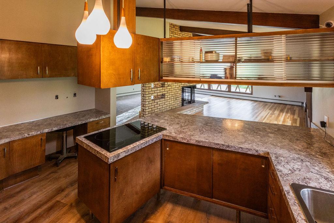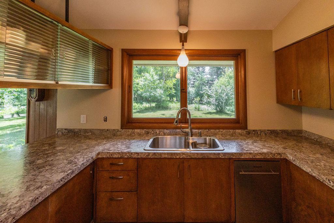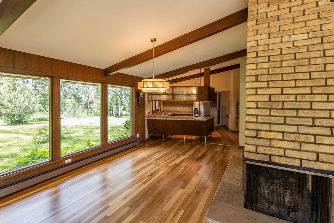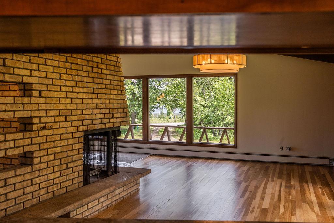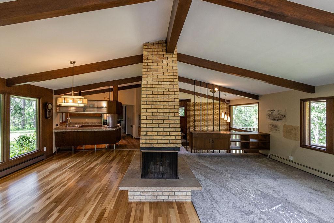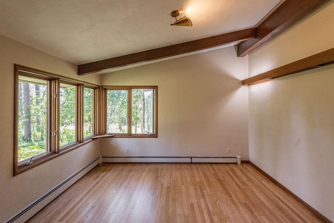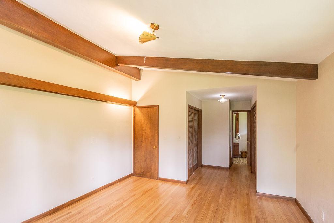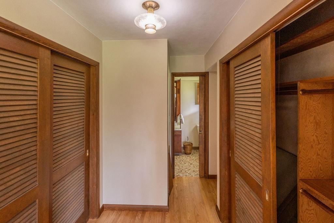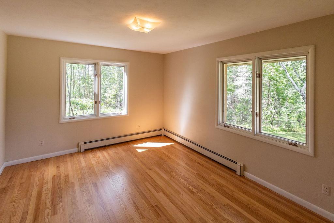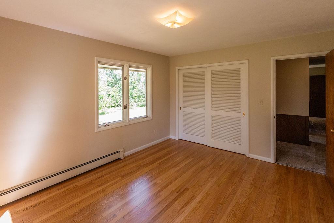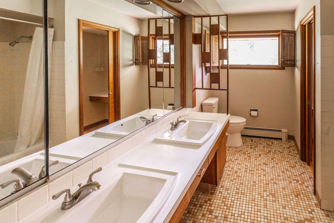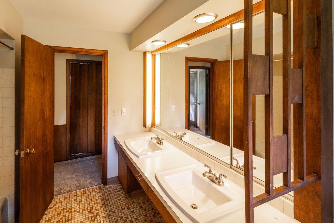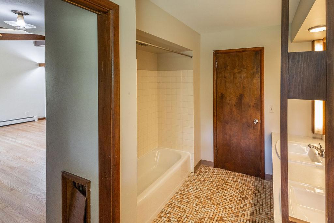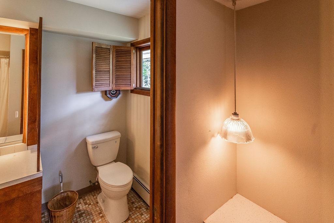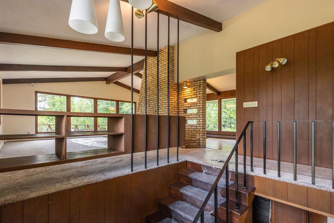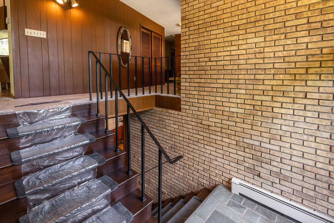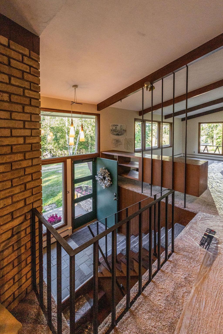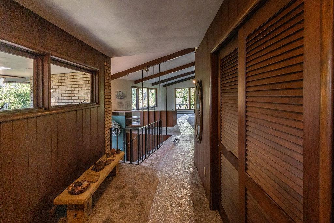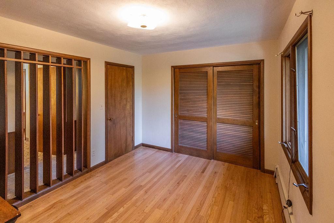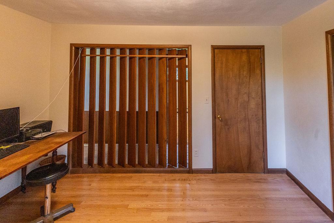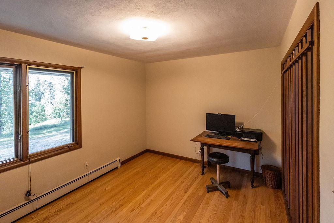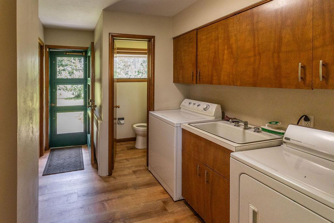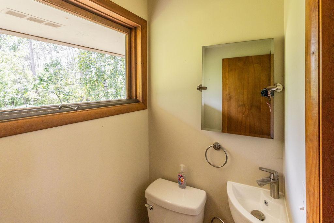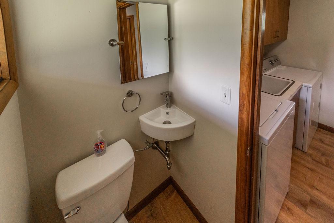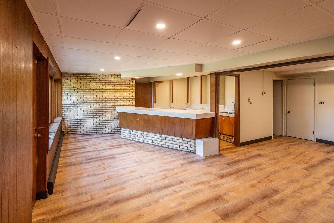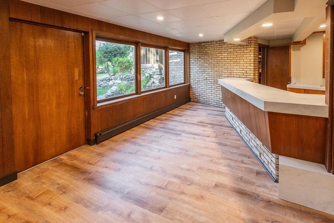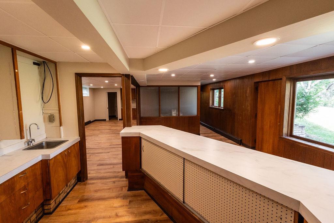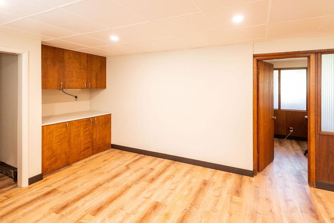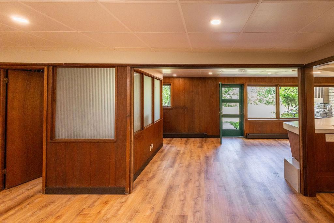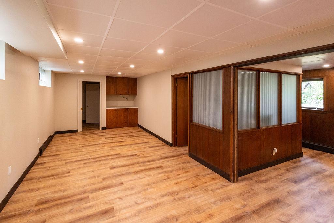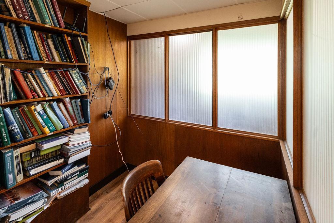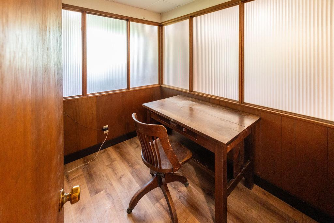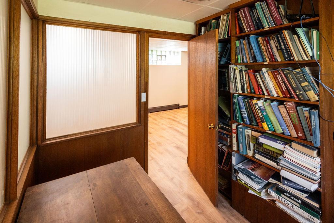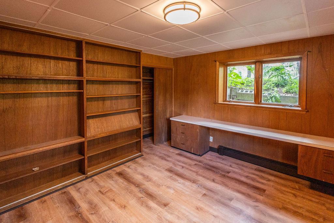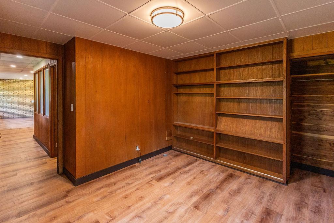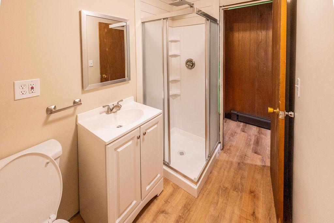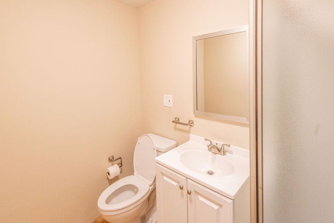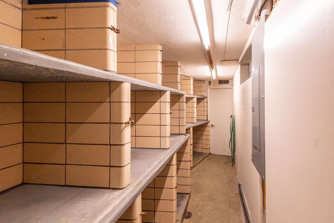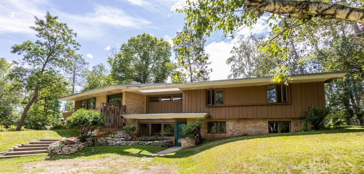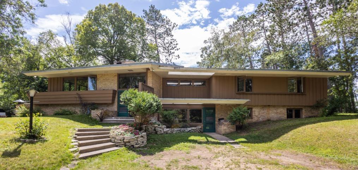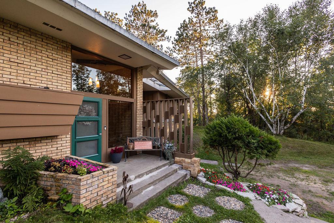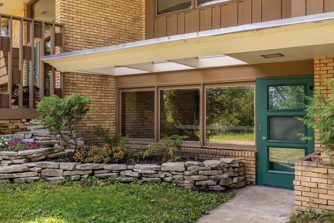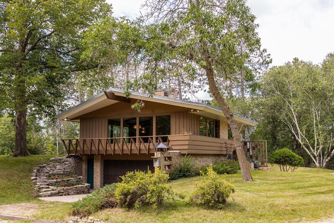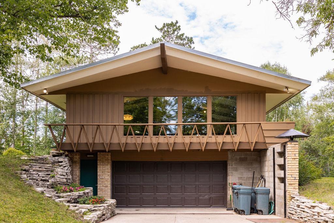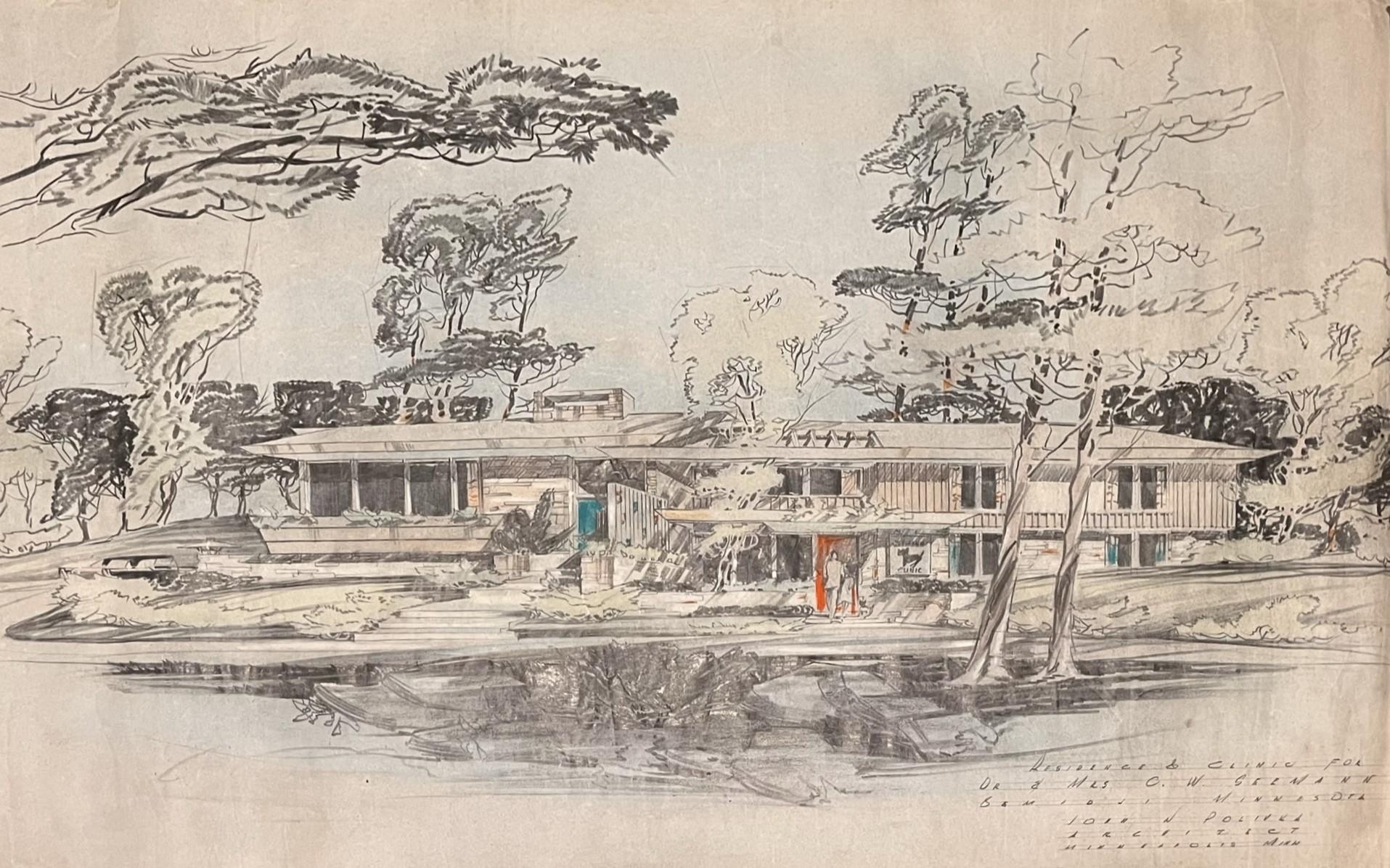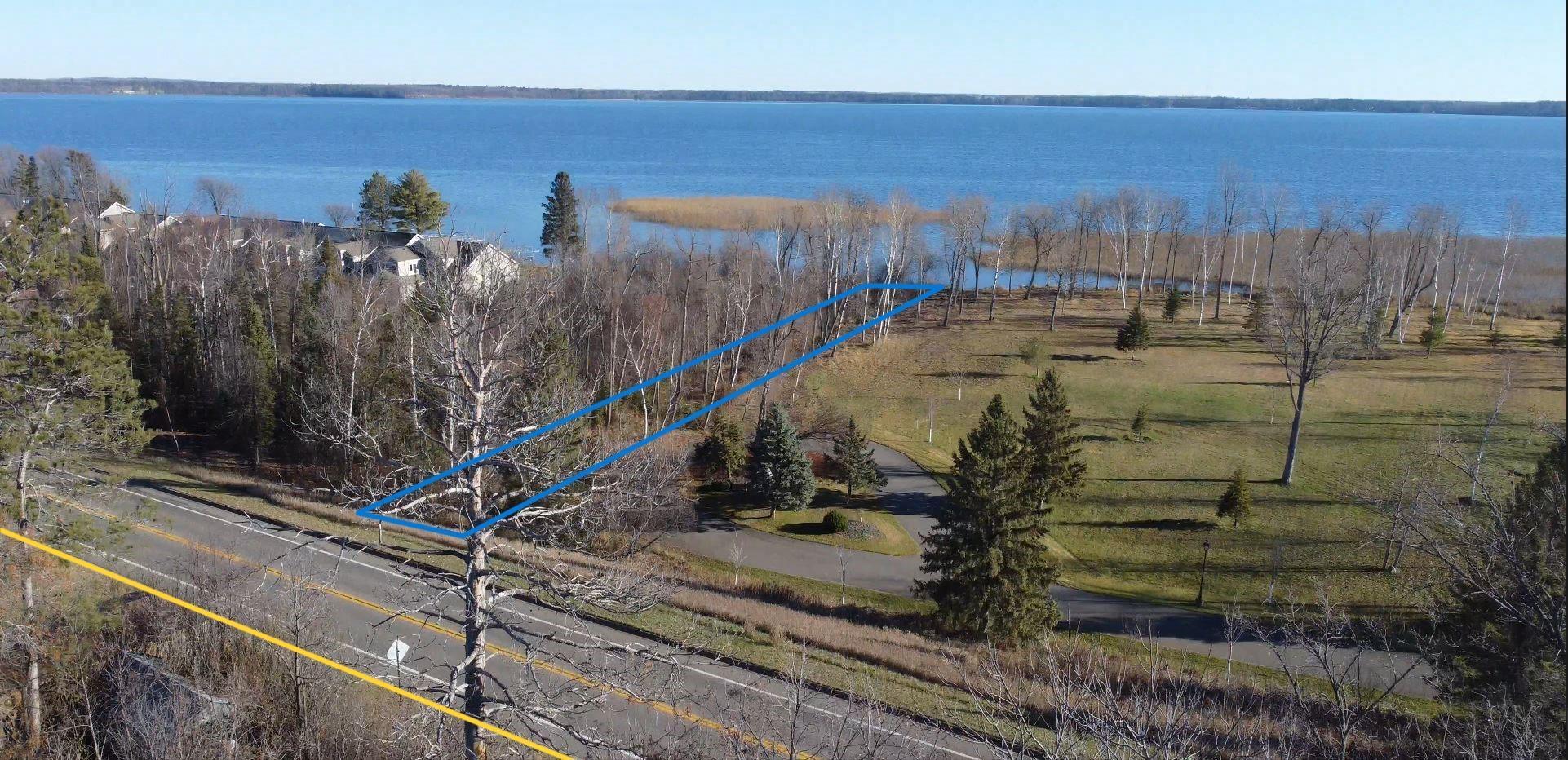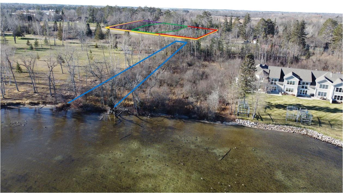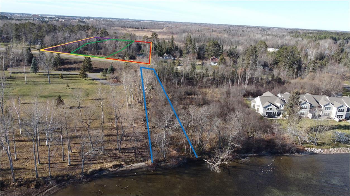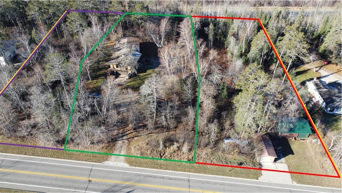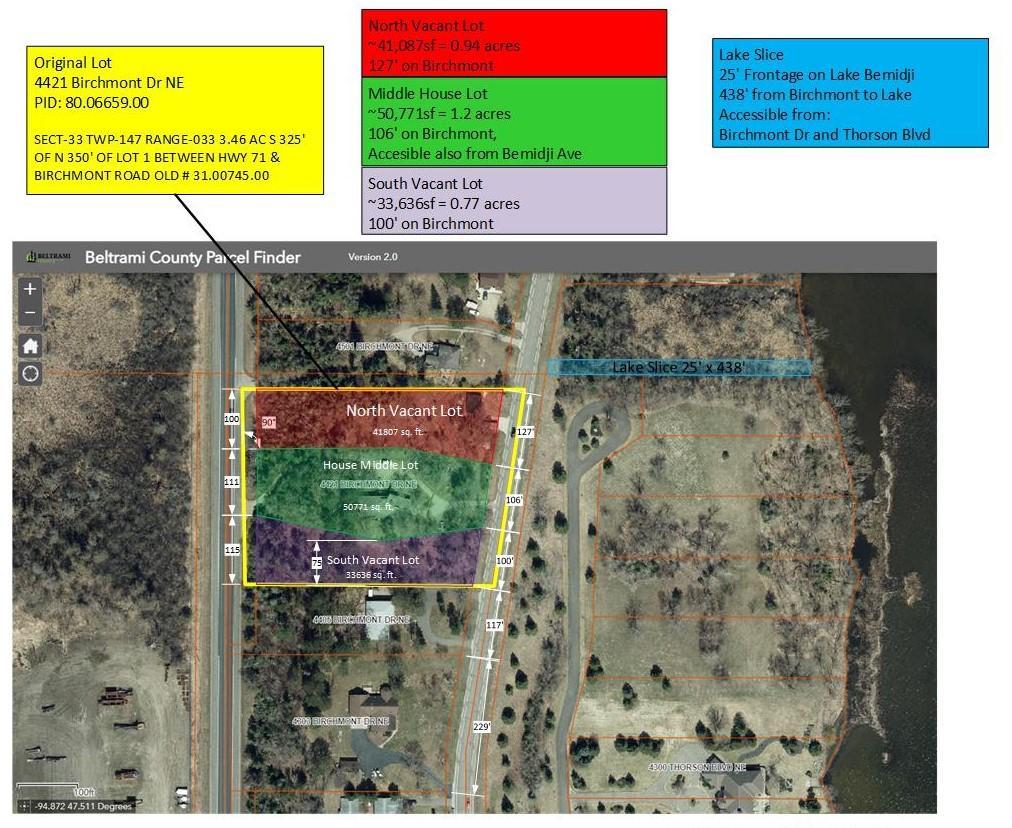
Property Listing
Description
Classic Birchmont Drive, 4BR/3BA home with beautiful views of Lake Bemidji and shared ownership of 25' of Lake Bemidji frontage is now available at a significantly reduced price. This Mid-Century Modern home, designed by renowned architect John N. Polivka, is a Bemidji treasure. The home features over 2000 sq ft on the main floor and over 1000 sq ft on the lower walkout level. The lower level would make a great in-law suite, home office, or kids' hangout. The home has had many recent updates: refinished hardwood floors, new carpet, fresh paint, new countertops, updated bathrooms, new lower-level ceiling and light fixtures. The Lake Bemidji frontage is across the road from the house and is undeveloped but would give great access to one of Northern Minnesota's premier lakes. The beautifully wooded lot, with access to both Birchmont Drive and Bemidji Road NE, has tons of landscape potential. Bring your vision and ideas to restore this classic Bemidji home and property. The parcel south of the house and the parcel north of the house can be purchased AFTER the sale of the house OR included with the sale of the house. The price of the .97-acre parcel north of the house is $98,000. The price of the .77-acre parcel south of the house is $83,000. All parcels will include a 1/3 undivided interest in the 25' of Lake Bemidji shoreline. The septic is not compliant. Buyer to responsible for hooking up to city sewer by July 2025.Property Information
Status: Active
Sub Type: ********
List Price: $375,000
MLS#: 6647776
Current Price: $375,000
Address: 4421 Birchmont Drive NE, Bemidji, MN 56601
City: Bemidji
State: MN
Postal Code: 56601
Geo Lat: 47.511705
Geo Lon: -94.873763
Subdivision: Auditors 12
County: Beltrami
Property Description
Year Built: 1959
Lot Size SqFt: 47916
Gen Tax: 4300
Specials Inst: 3200
High School: ********
Square Ft. Source:
Above Grade Finished Area:
Below Grade Finished Area:
Below Grade Unfinished Area:
Total SqFt.: 3447
Style: Array
Total Bedrooms: 4
Total Bathrooms: 3
Total Full Baths: 1
Garage Type:
Garage Stalls: 3
Waterfront:
Property Features
Exterior:
Roof:
Foundation:
Lot Feat/Fld Plain: Array
Interior Amenities:
Inclusions: ********
Exterior Amenities:
Heat System:
Air Conditioning:
Utilities:


