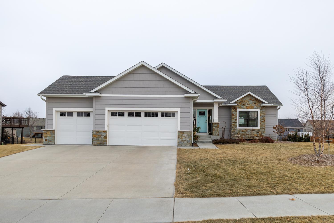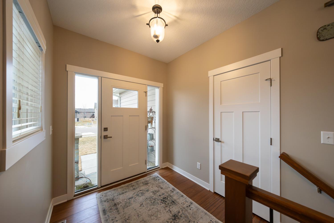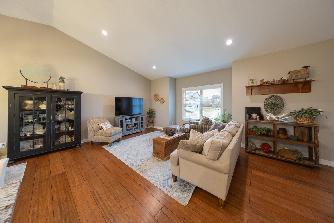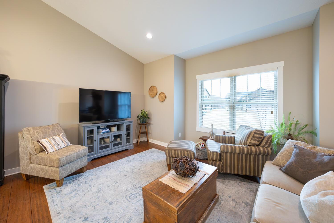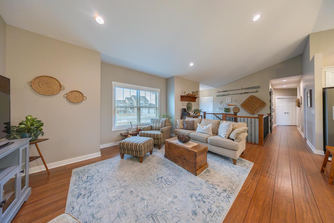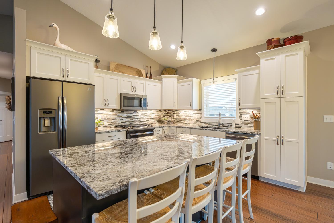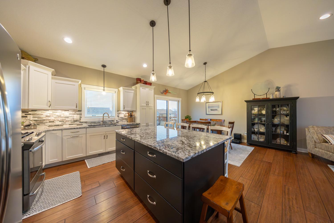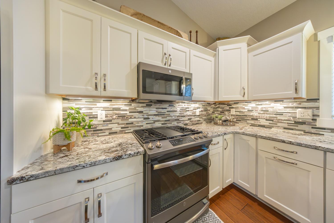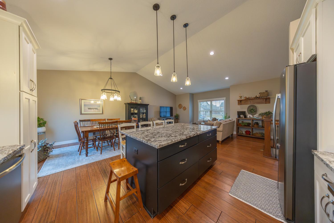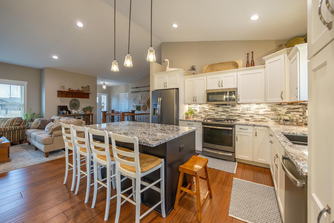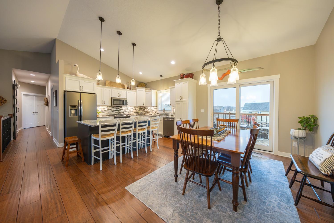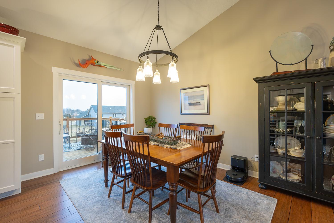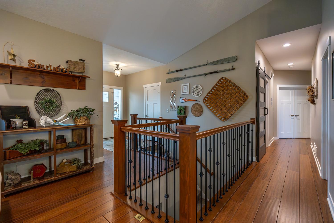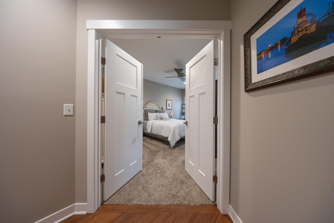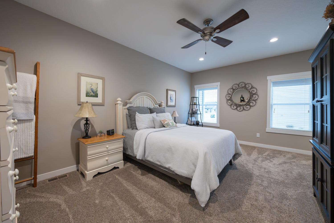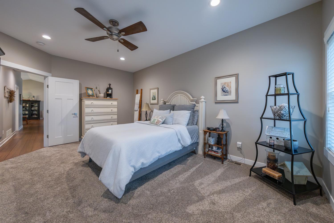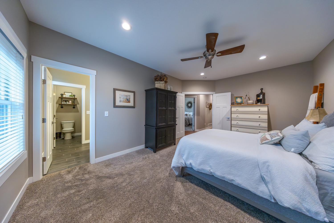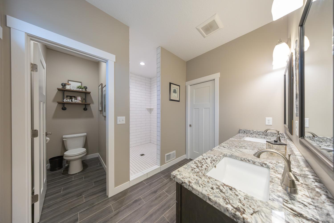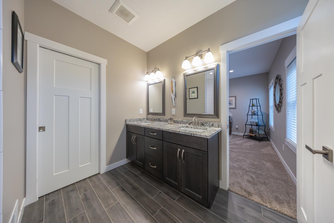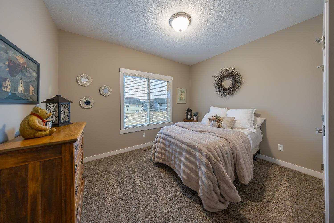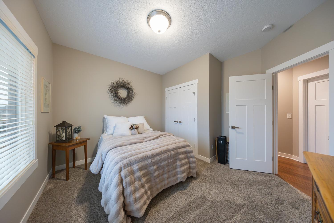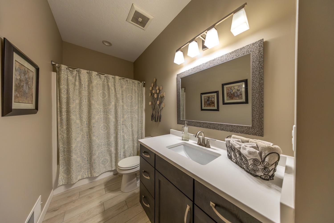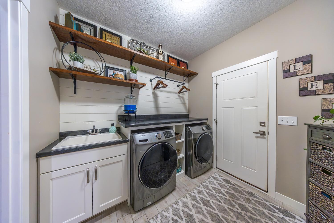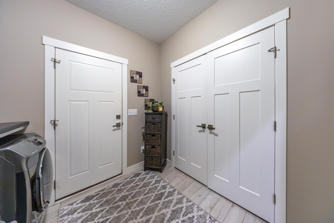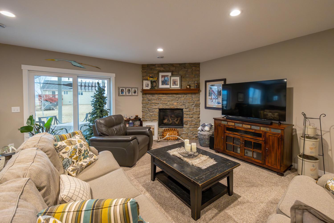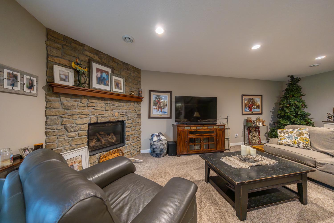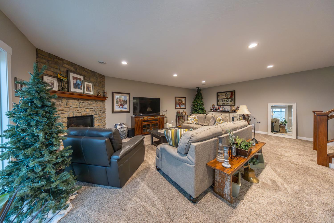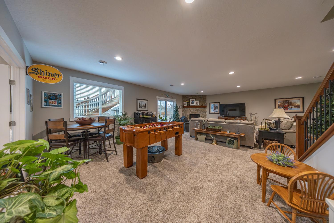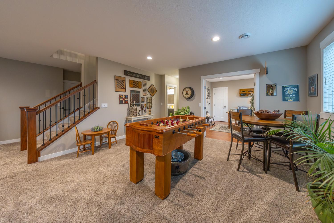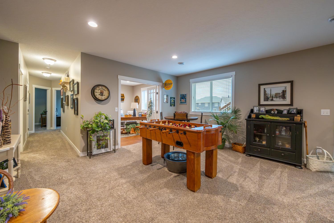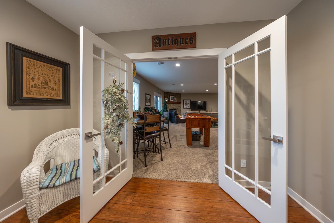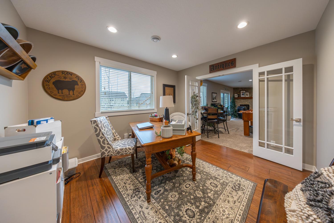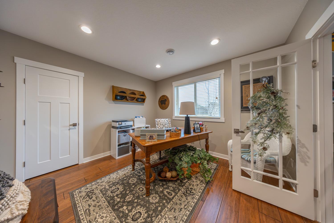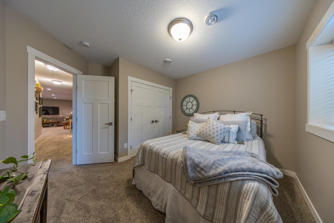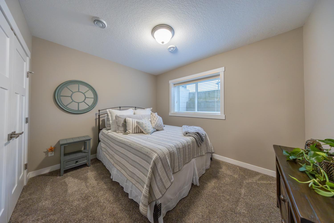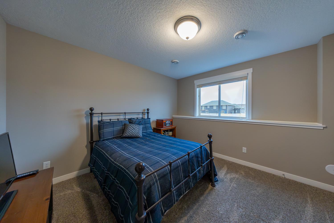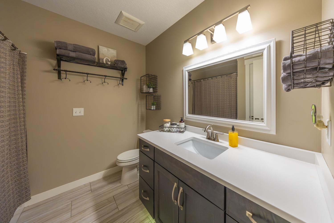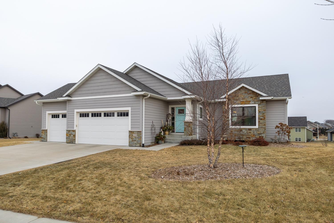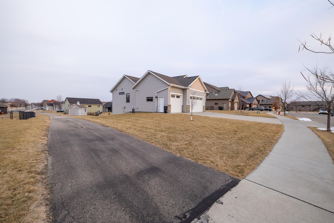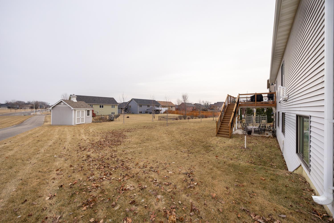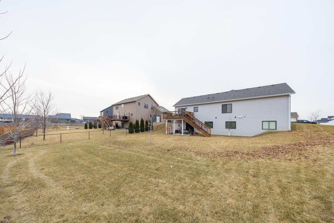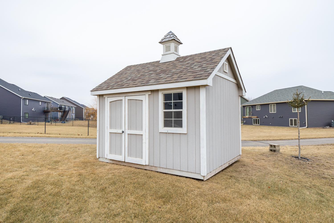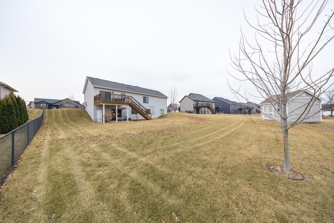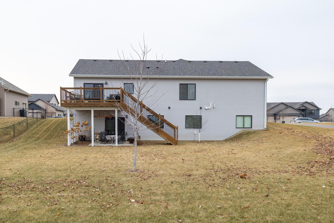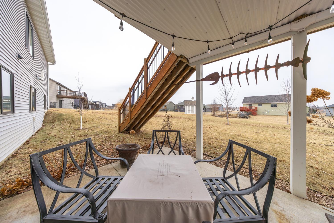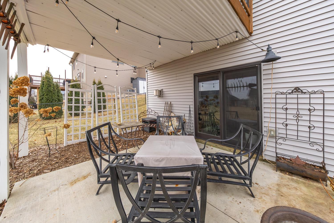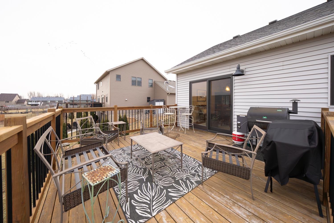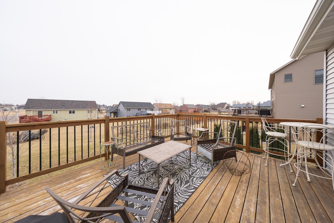
Property Listing
Description
Discover this beautifully maintained ranch-style home, offering 4 bedrooms, an office, and 3 bathrooms, nestled on a spacious lot in a desirable neighborhood. The main floor welcomes you with high ceilings and a large foyer that creates an open and inviting atmosphere. The living room flows seamlessly into a stunning kitchen, featuring sleek countertops, a coordinating backsplash, white cabinetry, stainless steel appliances, and a spacious island perfect for gathering. The adjacent dining area provides direct access to the deck, overlooking the expansive yard—ideal for outdoor enjoyment. The main floor also includes a luxurious primary bedroom with French doors, an ensuite bathroom with dual sinks, and a beautifully tiled shower. Completing the main level are a second bedroom, a full bathroom, and the convenience of main-floor laundry. The lower level expands your living space with a large family room featuring a charming corner brick fireplace, a recreation area, and a walk-out to the patio. This level also includes a bright and spacious office with French doors, which can double as a bedroom, two additional bedrooms, and a full bathroom. Additional highlights include a heated garage, a backyard shed, an underground sprinkler system, and a relaxing patio space to enjoy your days and evenings. Located near parks and a right next to a bike path, it also has easy access to Hwy 52 and 63. This home combines convenience, comfort, and charm in a vibrant community setting.Property Information
Status: Active
Sub Type: ********
List Price: $649,900
MLS#: 6647696
Current Price: $649,900
Address: 2250 Phoenix Road SW, Rochester, MN 55902
City: Rochester
State: MN
Postal Code: 55902
Geo Lat: 43.965866
Geo Lon: -92.494464
Subdivision: Hart Farm South 7th
County: Olmsted
Property Description
Year Built: 2017
Lot Size SqFt: 13939.2
Gen Tax: 7054
Specials Inst: 0
High School: ********
Square Ft. Source:
Above Grade Finished Area:
Below Grade Finished Area:
Below Grade Unfinished Area:
Total SqFt.: 3144
Style: Array
Total Bedrooms: 4
Total Bathrooms: 3
Total Full Baths: 2
Garage Type:
Garage Stalls: 3
Waterfront:
Property Features
Exterior:
Roof:
Foundation:
Lot Feat/Fld Plain: Array
Interior Amenities:
Inclusions: ********
Exterior Amenities:
Heat System:
Air Conditioning:
Utilities:


