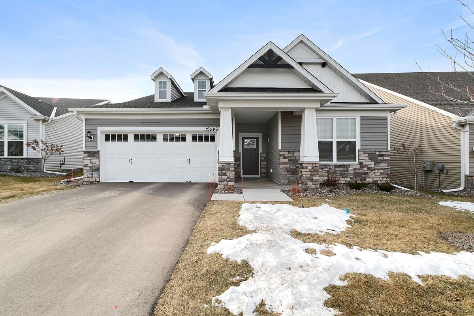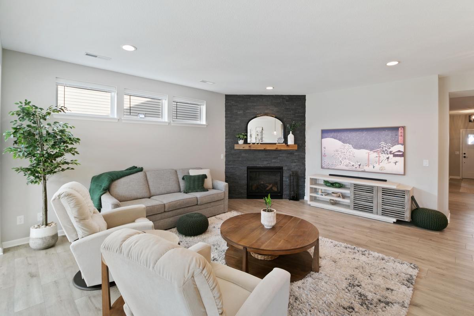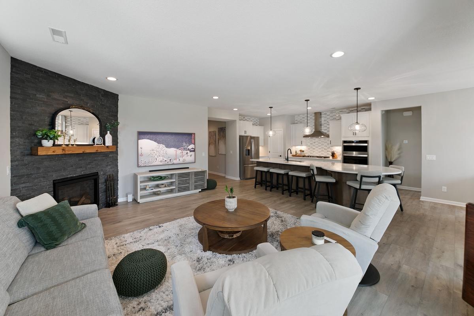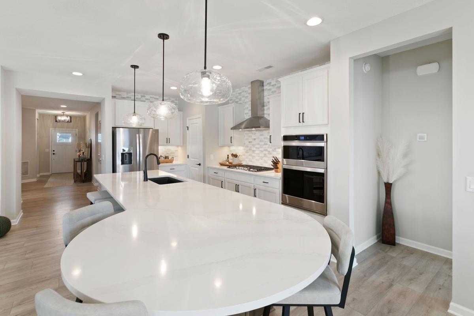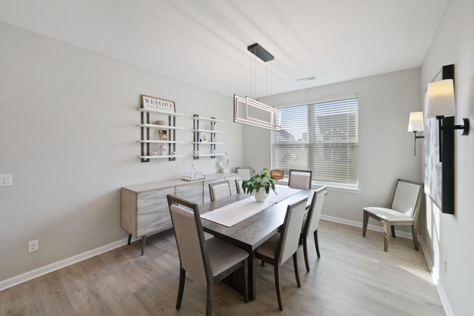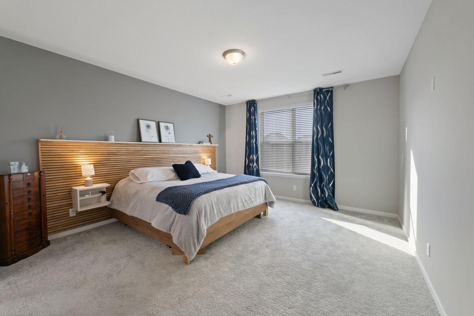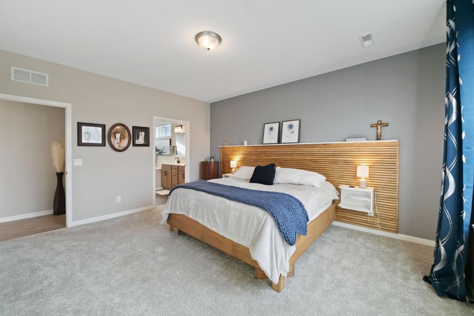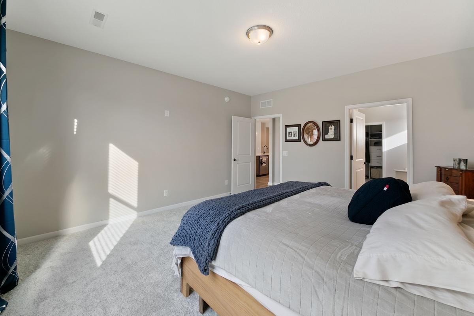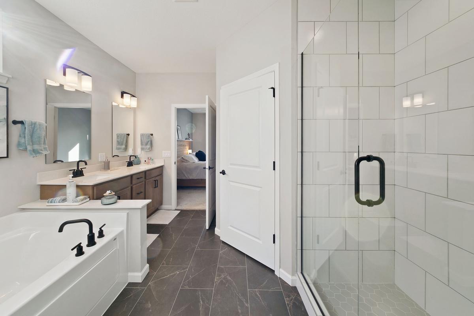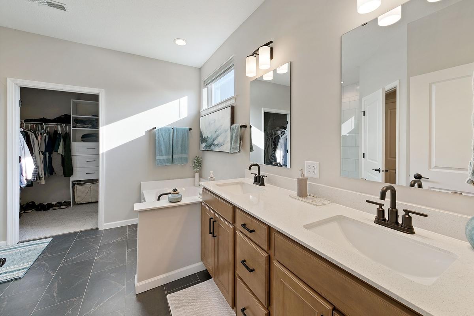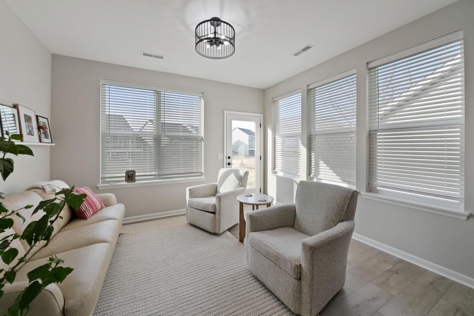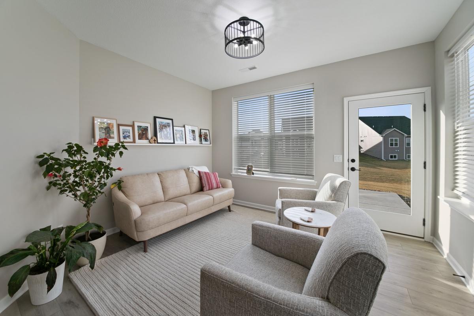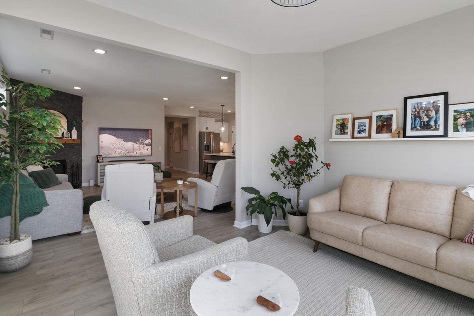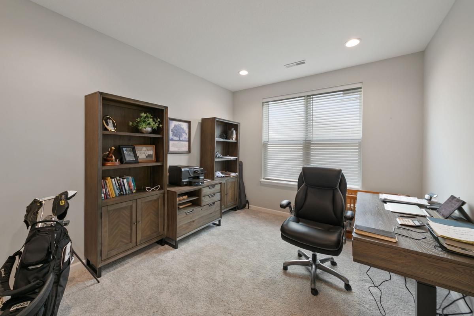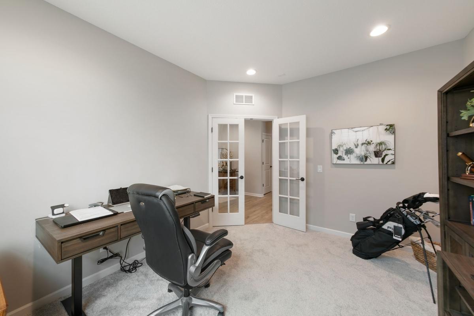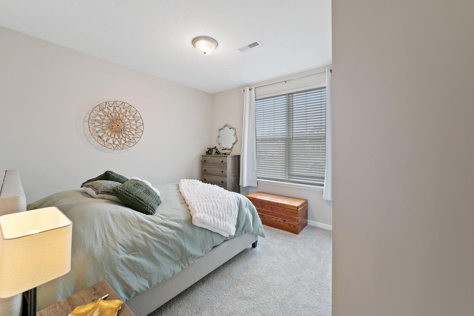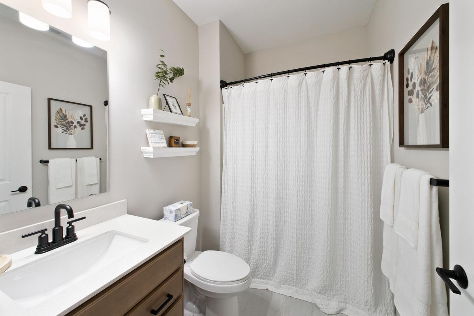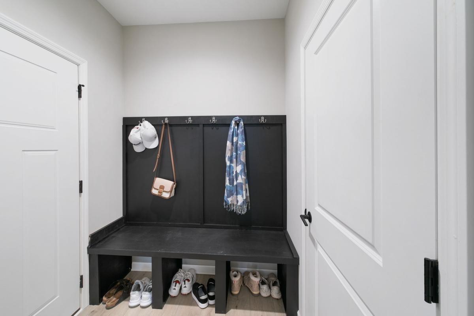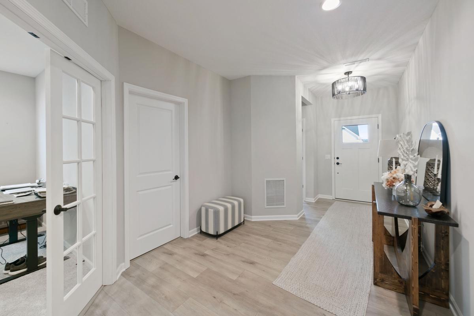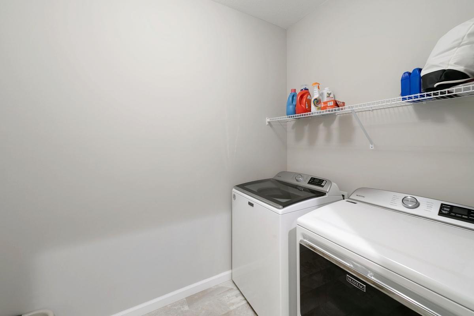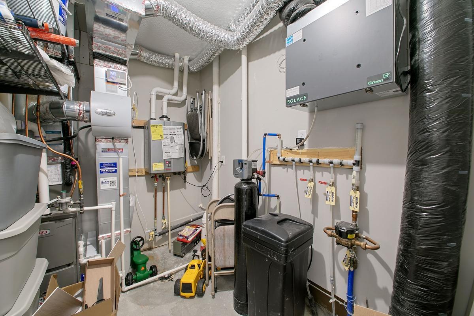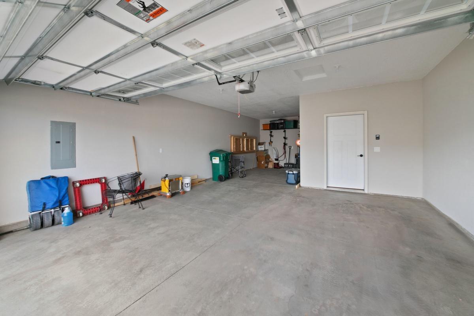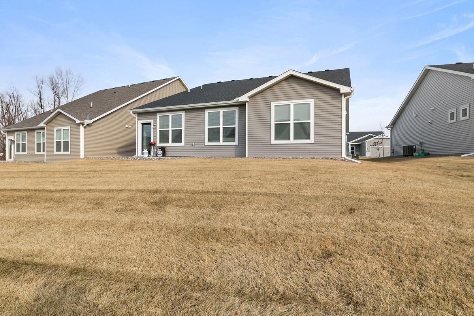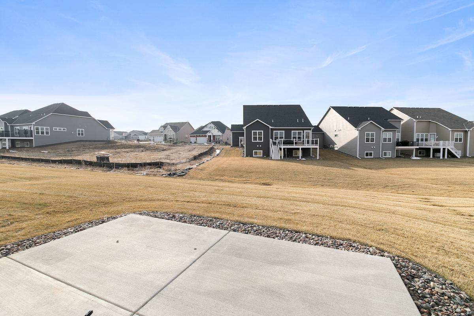
Property Listing
Description
Welcome to the premier 55+ resort-style community where luxury meets convenience! Designed for active, social living, this community offers a wealth of amenities and low-maintenance homes tailored to your lifestyle. Relax, unwind, and enjoy the best years of your life. This beautifully upgraded “Ascend” design redefines single-story living. The open-concept layout showcases an elegant kitchen with stunning cabinets, soft-close doors and drawers, a stylish tile backsplash, quartz countertops, and stainless-steel appliances. A cozy den with French doors, a spa-like tiled shower in the Owner’s Suite, and a spacious walk-in closet add to the charm. Additional highlights include luxurious LVP flooring, an upgraded garage with storage space, finished walls, plus a concrete patio and an irrigation system for outdoor enjoyment. Significant upgrades set this home apart, including a $26K sunroom addition, Custom tile kitchen backsplash, Fireplace with brick surround and mantel, Custom closets and Designer lighting fixtures. Resort-style living extends beyond your doorstep with access to a state-of-the-art Clubhouse featuring indoor and outdoor pools, pickleball and bocce ball courts, a fitness center, library, and a party room hosting vibrant events. With over 50 interest groups to join, every day can feel like an adventure. Conveniently located near Arbor Lakes in Maple Grove, enjoy premier shopping and dining just minutes away. Discover a lifestyle you deserve in this exceptional community—schedule your tour today!Property Information
Status: Active
Sub Type: ********
List Price: $659,900
MLS#: 6647671
Current Price: $659,900
Address: 19546 103rd Avenue, Rogers, MN 55374
City: Rogers
State: MN
Postal Code: 55374
Geo Lat: 45.140249
Geo Lon: -93.535442
Subdivision: Bellwether 6th Add
County: Hennepin
Property Description
Year Built: 2023
Lot Size SqFt: 9147.6
Gen Tax: 1250
Specials Inst: 0
High School: ********
Square Ft. Source:
Above Grade Finished Area:
Below Grade Finished Area:
Below Grade Unfinished Area:
Total SqFt.: 2092
Style: Array
Total Bedrooms: 2
Total Bathrooms: 2
Total Full Baths: 2
Garage Type:
Garage Stalls: 2
Waterfront:
Property Features
Exterior:
Roof:
Foundation:
Lot Feat/Fld Plain: Array
Interior Amenities:
Inclusions: ********
Exterior Amenities:
Heat System:
Air Conditioning:
Utilities:


