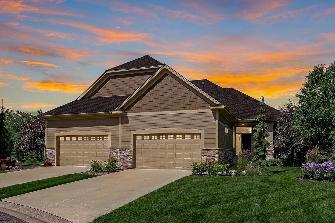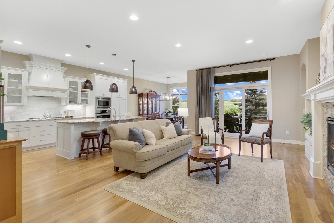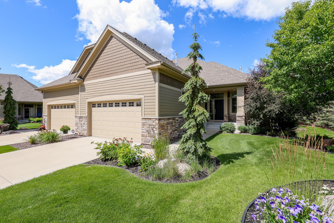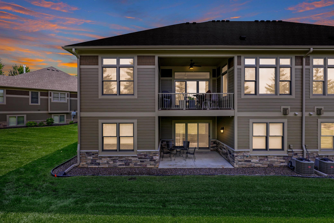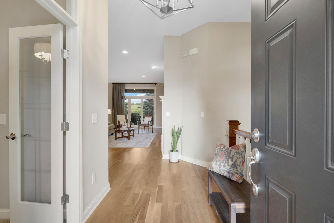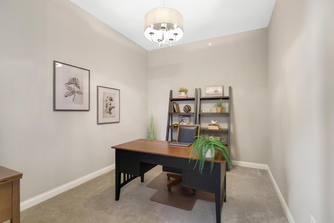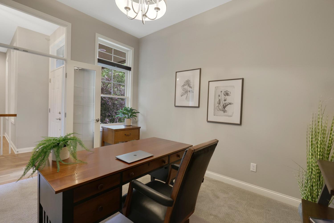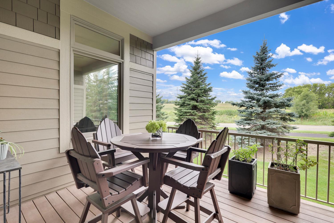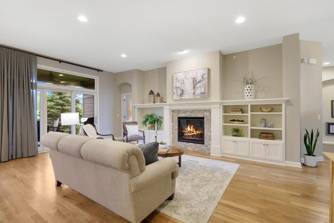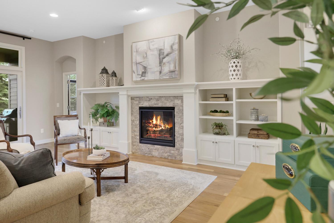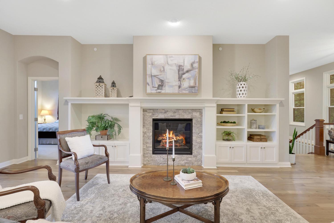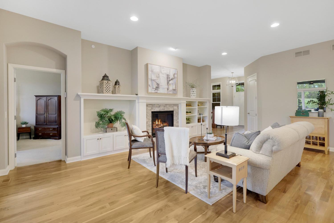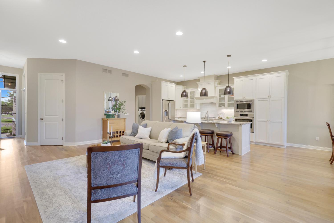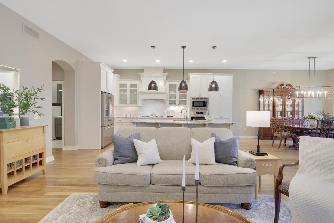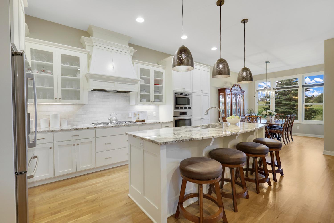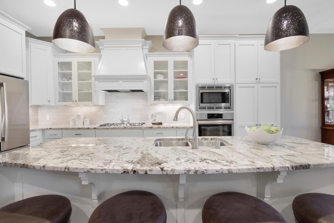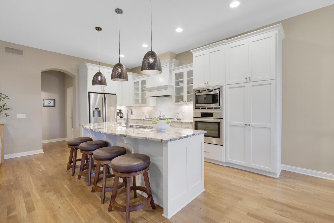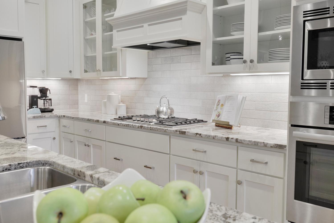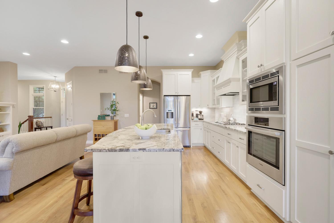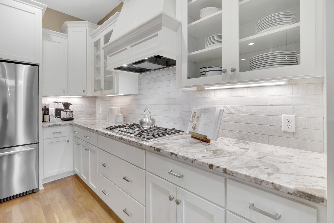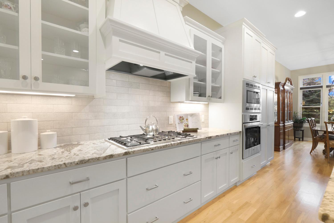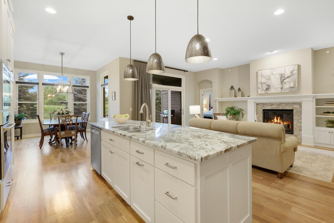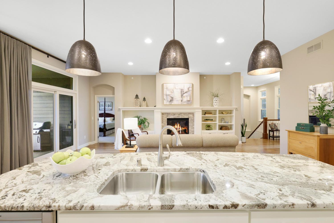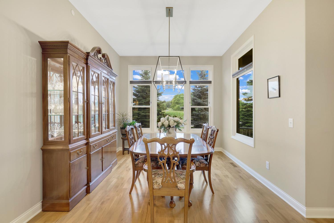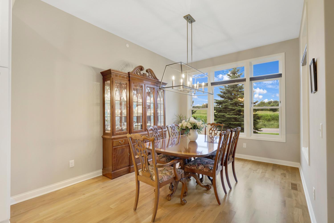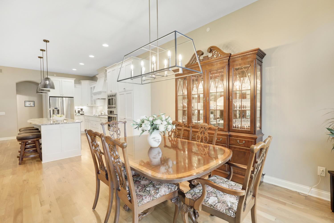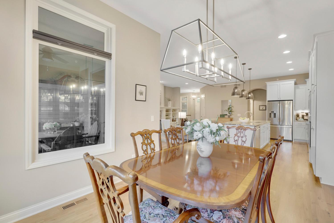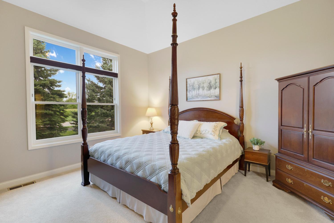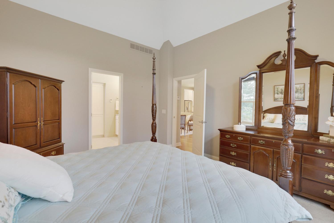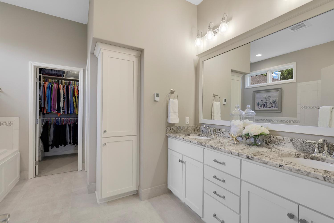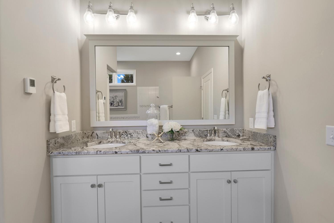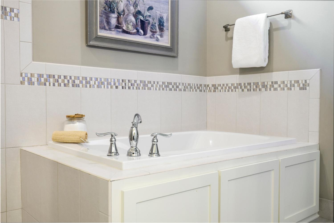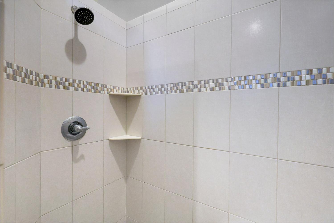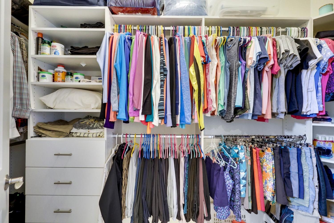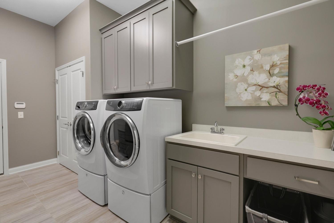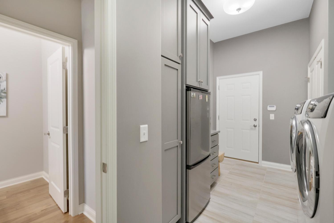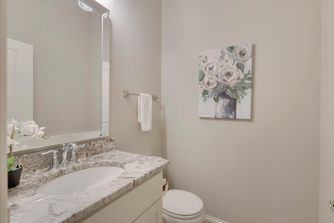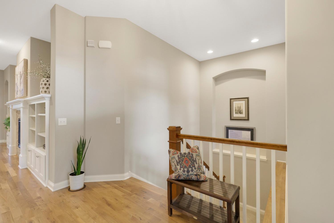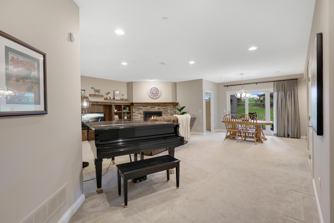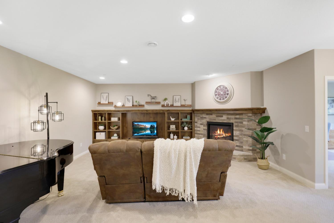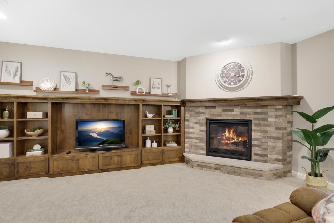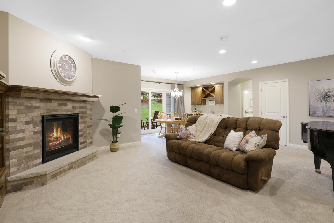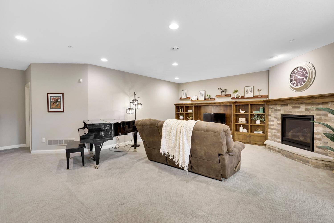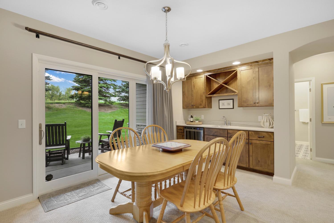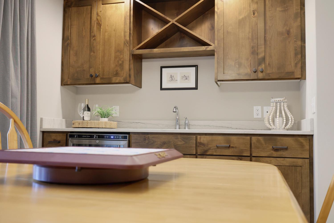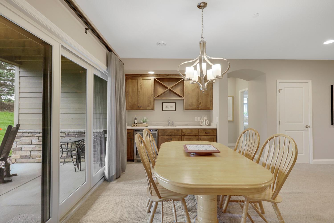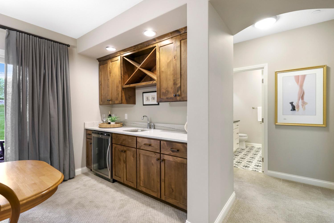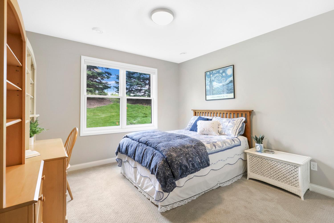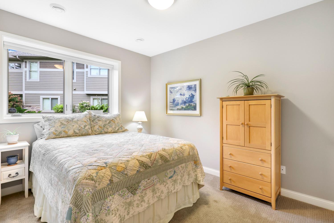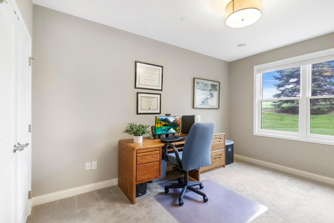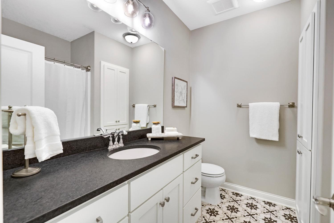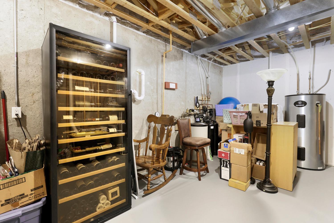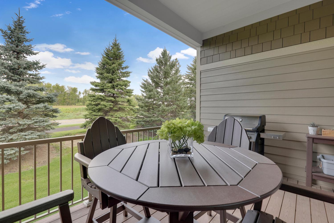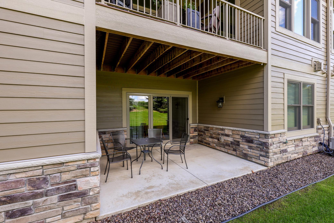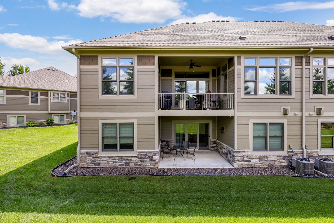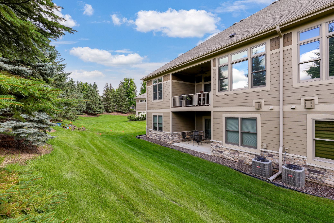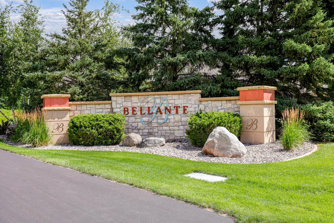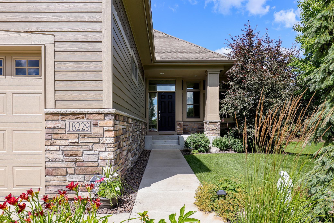
Property Listing
Description
You won’t want to miss this Bellante twin home, ideally located just steps from Brackett’s Crossing Country Club! From the moment you enter, you’ll notice the attention to detail and high-end finishes throughout. The main level features beautiful black walnut hardwood floors, a private office with French doors, and an inviting great room with a fireplace framed by custom built-ins. The gourmet kitchen is designed for both function and style, offering enameled cabinetry, granite countertops, tiled backsplash, Bosch stainless steel appliances, and a gas range. An open dining space flows seamlessly to the west-facing covered deck—perfect for entertaining or simply relaxing while enjoying gorgeous sunsets. The main-level owner’s suite is a true retreat with its spacious layout, walk-in closet, and a spa-like bath complete with heated floors and a tiled walk-in shower. Thoughtfully designed for comfort, this home offers the option of one-level living without sacrificing space. The finished walkout lower level expands your living options with three additional bedrooms, a family room featuring a second fireplace and wet bar, plus a game room. Step outside to your private patio for another outdoor retreat. Set in a meticulously maintained, association-managed neighborhood, this home allows for a low-maintenance lifestyle while being close to parks, schools, shopping, and dining. With a brand-new roof in 2025 and pride of ownership throughout, this property is move-in ready and built to impress. Buyers and agents to verify measurements.Property Information
Status: Active
Sub Type: ********
List Price: $709,900
MLS#: 6647253
Current Price: $709,900
Address: 18229 Justice Way, Lakeville, MN 55044
City: Lakeville
State: MN
Postal Code: 55044
Geo Lat: 44.684979
Geo Lon: -93.317979
Subdivision: Bellante
County: Dakota
Property Description
Year Built: 2017
Lot Size SqFt: 5662.8
Gen Tax: 7866
Specials Inst: 7768
High School: Lakeville
Square Ft. Source:
Above Grade Finished Area:
Below Grade Finished Area:
Below Grade Unfinished Area:
Total SqFt.: 3544
Style: Array
Total Bedrooms: 4
Total Bathrooms: 3
Total Full Baths: 2
Garage Type:
Garage Stalls: 2
Waterfront:
Property Features
Exterior:
Roof:
Foundation:
Lot Feat/Fld Plain: Array
Interior Amenities:
Inclusions: ********
Exterior Amenities:
Heat System:
Air Conditioning:
Utilities:


