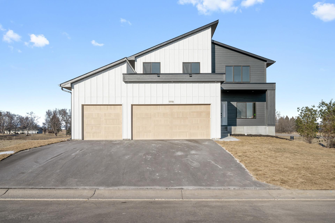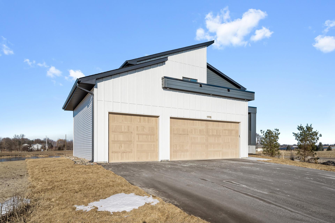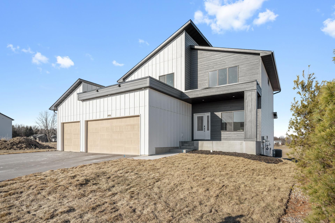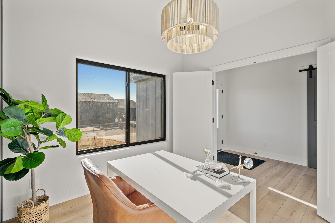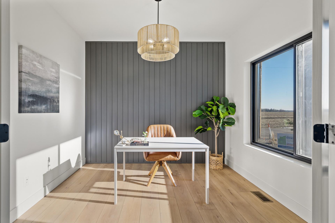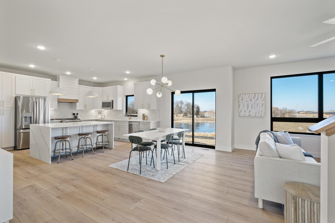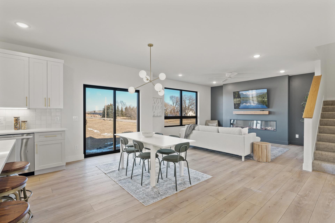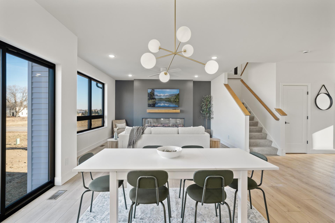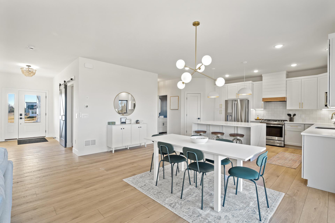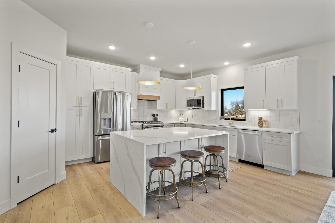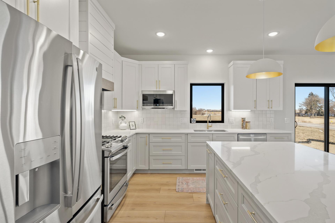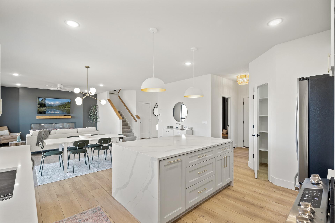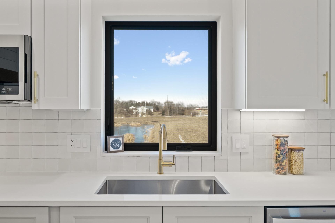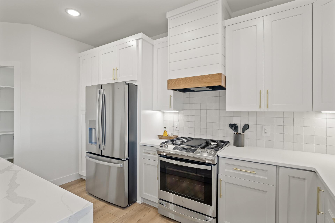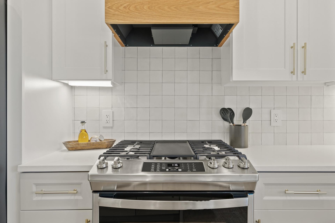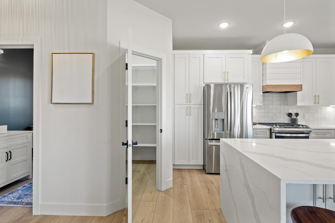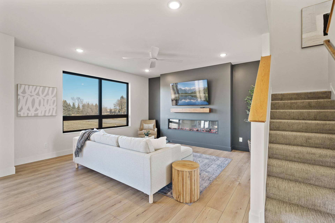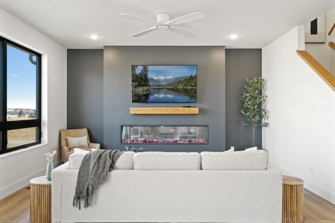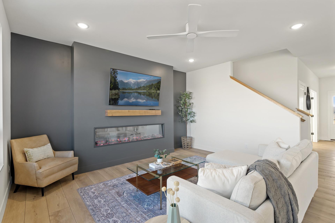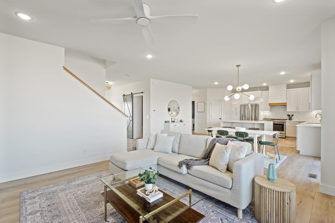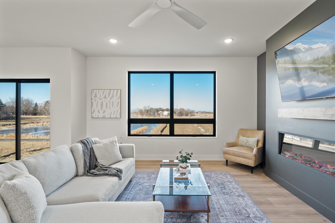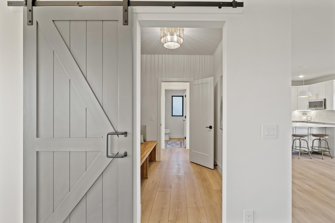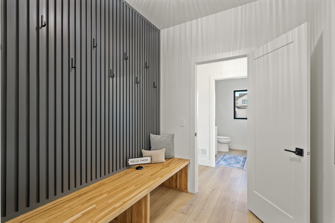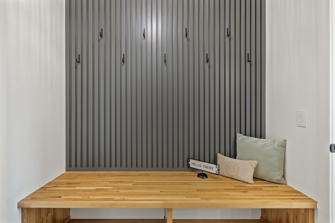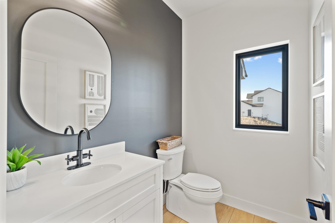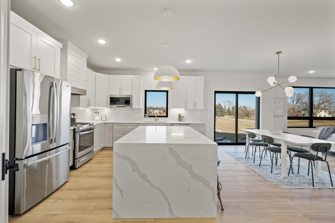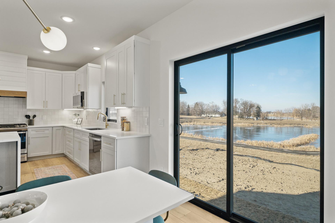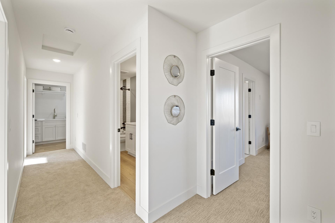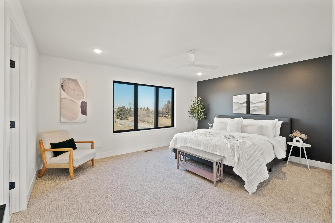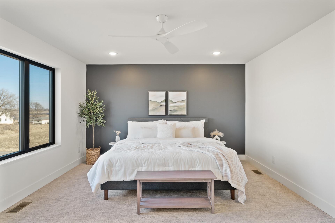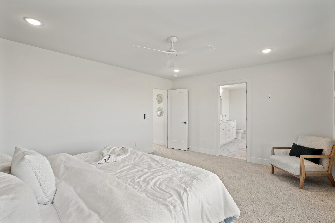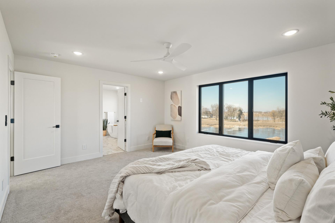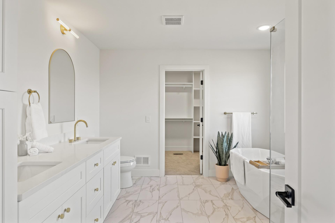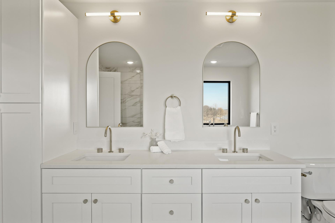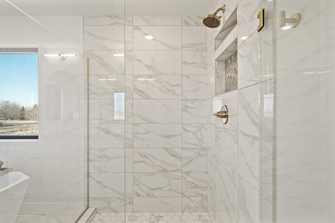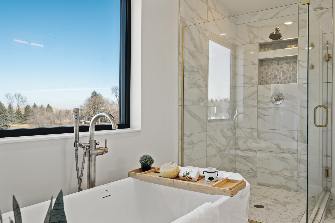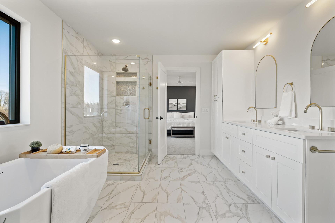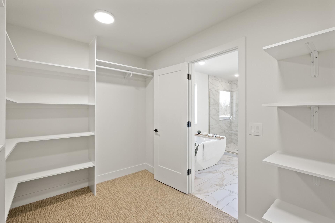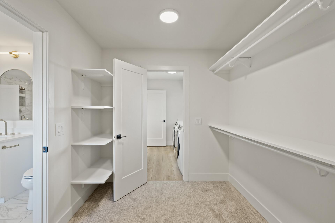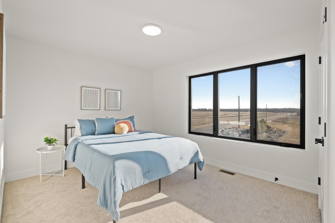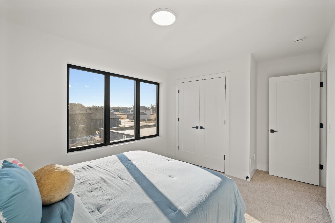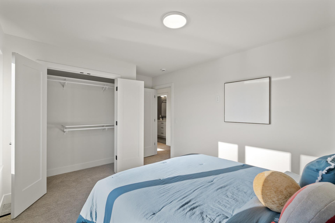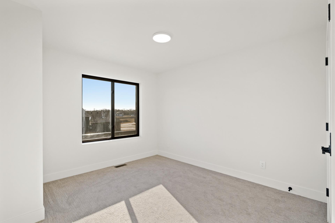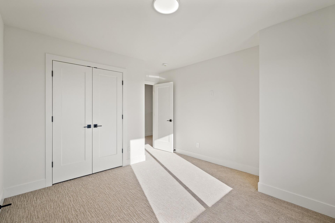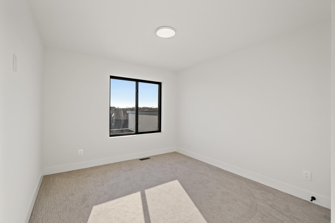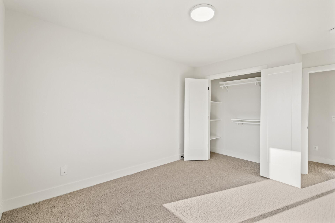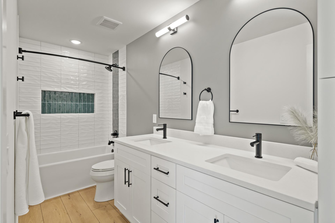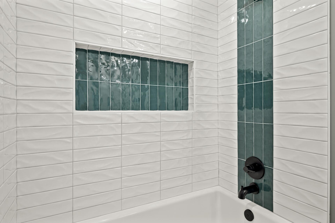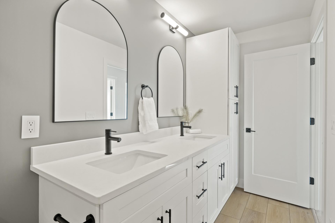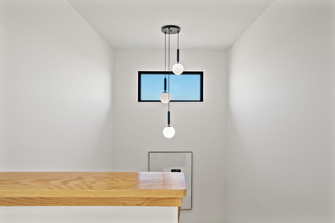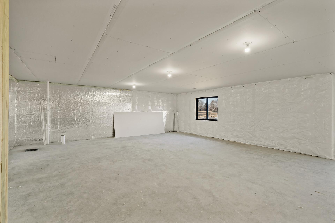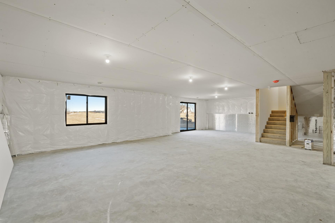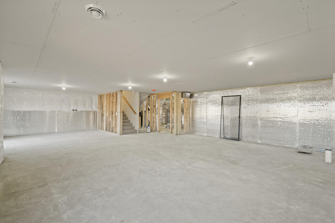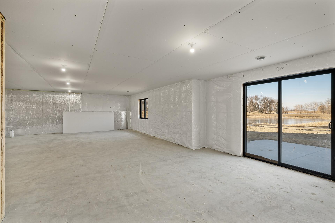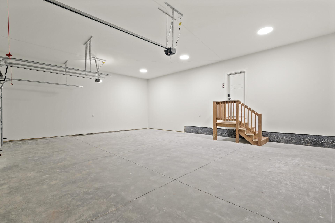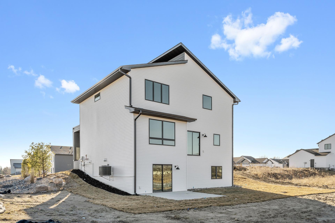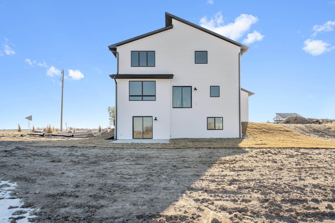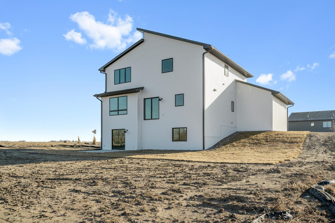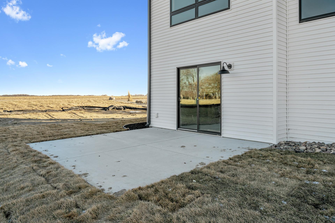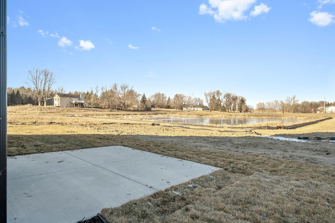
Property Listing
Description
Welcome to "The Modern Treat" where Purpose & Detail are not an afterthought, but a primary focus. Combining that w/ Exquisite Materials results in an amazing product. This gorgeous home boasts contemporary design with special touches all around like Quartz Waterfall Island, Smooth Flat Level 5 Ceilings, Wide & Sleek Fireplace, Lovely Accent Walls, White Oak & Beautiful Brass! The Floorplan is conducive to family living with 4 Bedrooms on 1 Level and an Amazing Primary Suite with a Stand Alone Modern Bathtub & Custom Tile Walk-In Shower with Heavy Duty Glass! The Large Laundry Room can be accessed from the Primary and INCLUDES GE FRONT LOAD WASHER & DRYER! Take care of biz in your LARGE Office on the Main Level. Enjoy this WALK OUT LOT with Amazing Views backing up to a pond and a Wide-Open Basement! NO fiberglass insert showers or MDF trim, only Oversized Real Wood Trim & Solid Doors, Custom Tile in every shower, Quartz Countertops and Quartz Window Sills! Every High-End Lighting & Plumbing Fixture along with all finishes was carefully selected to shine in this astounding custom home! No weak wire shelving; only 16” Heavy Duty Custom Closets & WALK IN PANTRY. USB Charging & High Outlets for cableless TV Mounting. This is not for those looking to be like everybody else; this is next level! Feast Upon the HUGE 3 Car Garage with oversized 18' x 8' and 9 x 8’ Doors & EV Charging Built In! Join the Modern Movement; Join Wilhelm Hills!Property Information
Status: Active
Sub Type: ********
List Price: $639,900
MLS#: 6647148
Current Price: $639,900
Address: 9998 14th Circle NE, Saint Michael, MN 55376
City: Saint Michael
State: MN
Postal Code: 55376
Geo Lat: 45.171386
Geo Lon: -93.688934
Subdivision: All/Wilhelm Hills
County: Wright
Property Description
Year Built: 2024
Lot Size SqFt: 10890
Gen Tax: 478
Specials Inst: 0
High School: ********
Square Ft. Source:
Above Grade Finished Area:
Below Grade Finished Area:
Below Grade Unfinished Area:
Total SqFt.: 3510
Style: Array
Total Bedrooms: 4
Total Bathrooms: 3
Total Full Baths: 2
Garage Type:
Garage Stalls: 3
Waterfront:
Property Features
Exterior:
Roof:
Foundation:
Lot Feat/Fld Plain:
Interior Amenities:
Inclusions: ********
Exterior Amenities:
Heat System:
Air Conditioning:
Utilities:


